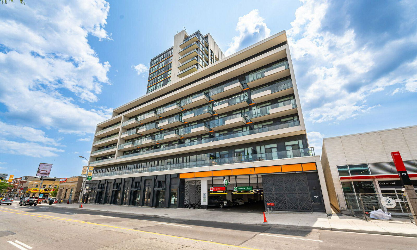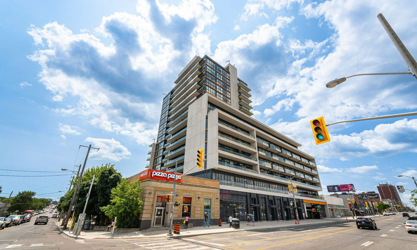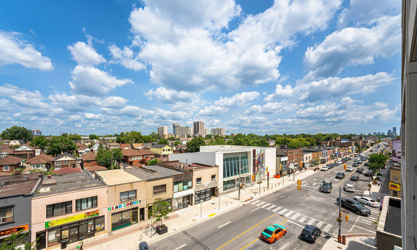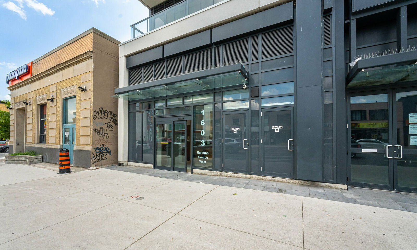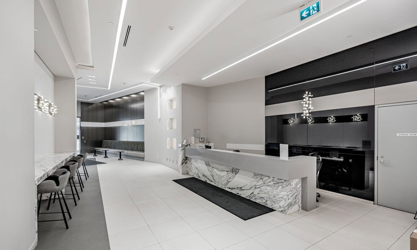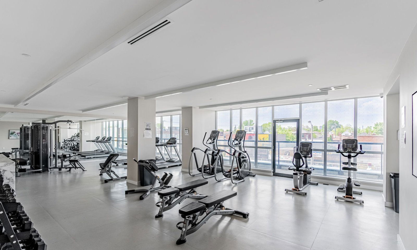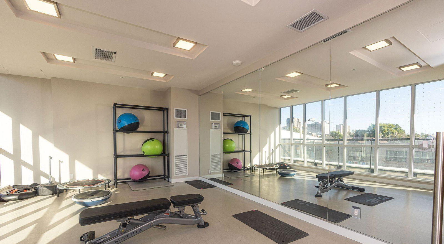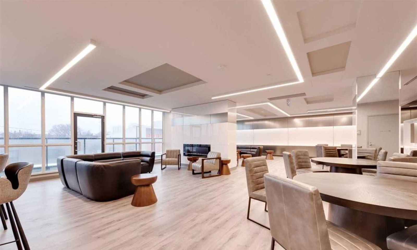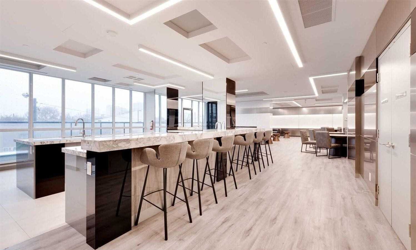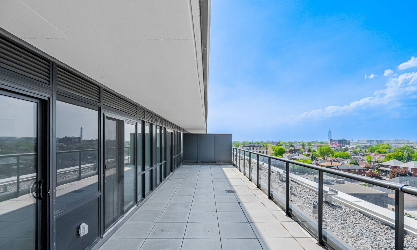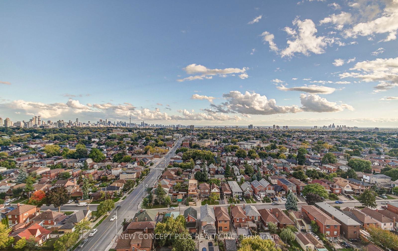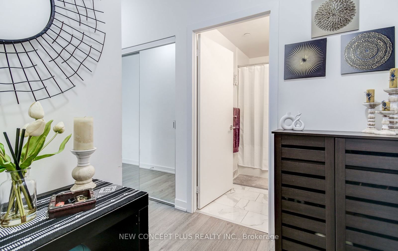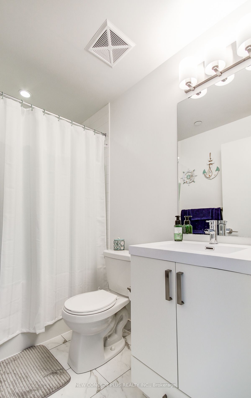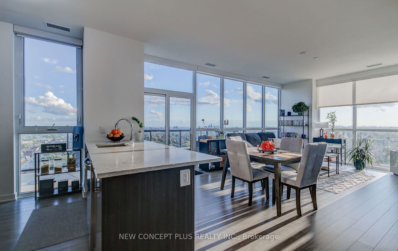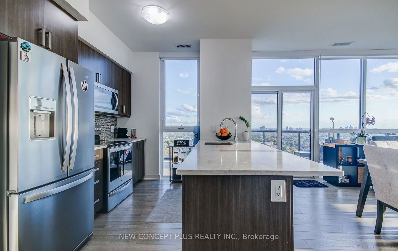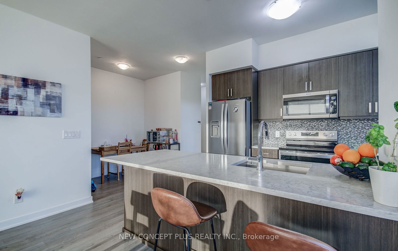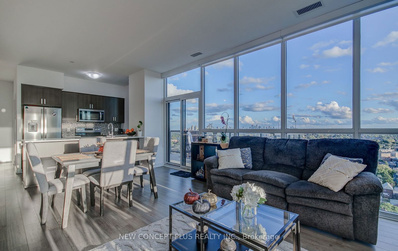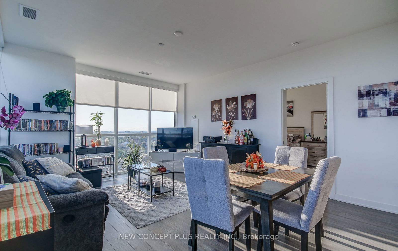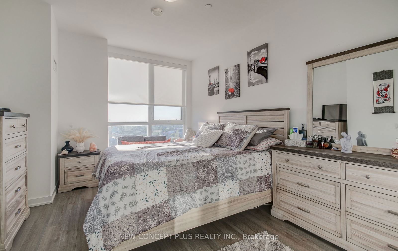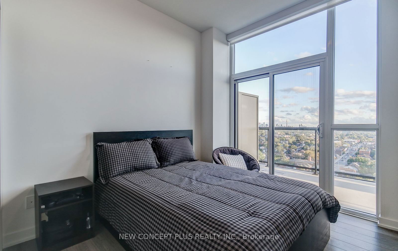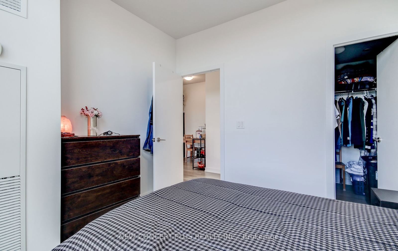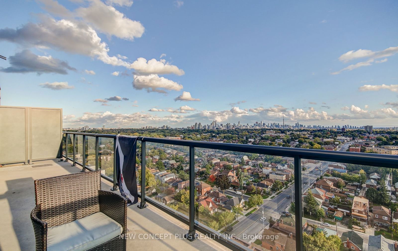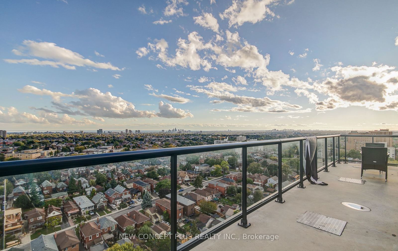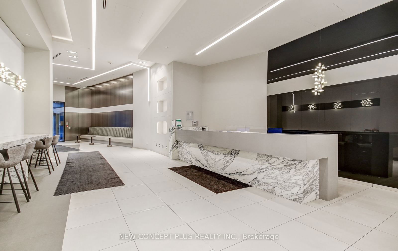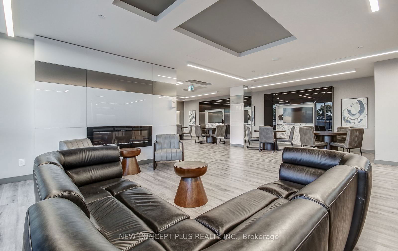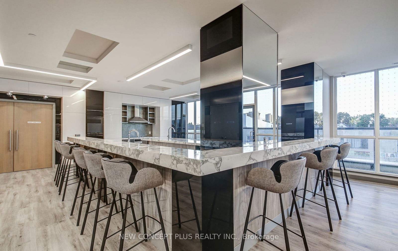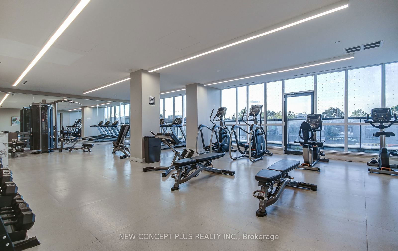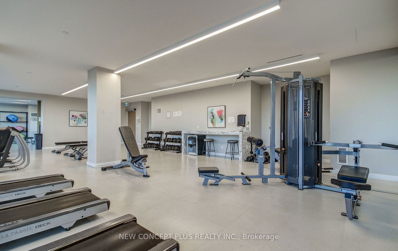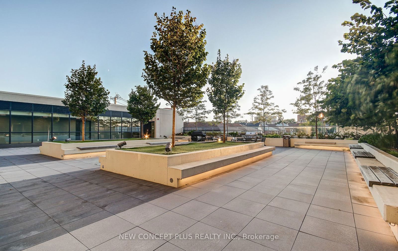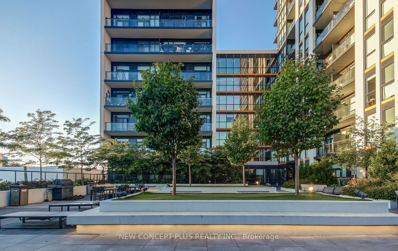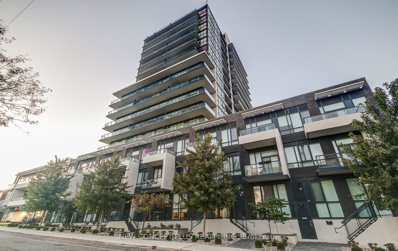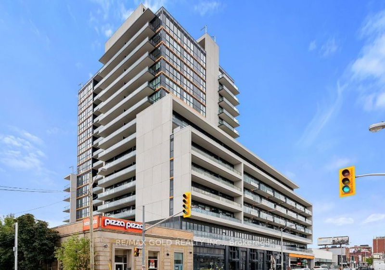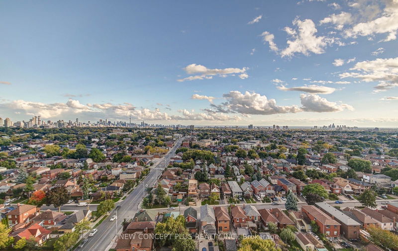1603 Eglinton Avenue W
Building Details
Listing History for Empire Midtown
Amenities
Maintenance Fees
About 1603 Eglinton Avenue W — Empire Midtown
The much anticipated, 2018 addition to midtown Toronto at 1603 Eglinton Avenue West excites many prospective homeowners, and not just because it was built by one of the most successful developers of large scale communities in Canada: Empire Communities. With a title like the Empire Midtown, the developers stake their namesake on these Toronto condos.
Ensuring the success of the development, Empire Developments called upon the renowned E.I. Richmond Architects to create 1603 Eglinton West’s design. The result is a mid-rise building, standing at 16-storeys, whose modern design utilizes a range of glass volumes with proportions that play well off one another. The Empire Midtown gives an impression of a much larger building, without the weight and shadow of a structure that actually takes up a lot more space.
1603 Eglinton West’s distinctively subtle grandeur represents their neighbourhood’s vibrancy perfectly. And in order to bring that vibrancy inside the building, Empire Communities ensured prospective residents will have access to an attractive array of top-notch amenities, all modernly appointed by Tanner Hill Associates.
The Empire Midtown’s lobby is staffed by a 24-hour concierge service, while the exercise room is fully equipped with areas for weights, cardio, yoga and pilates. There are also lounges on site, which are connected to a catering kitchen and dining rooms. Furthermore, residents can access a large terrace containing ample seating and barbecues. And last but not least, the building provides residents access to less typical amenities, including a pet washing station and a bicycle repair room.
The Suites
Sure to attract a variety of buyers seeking Toronto condos for sale, 1603 Eglinton East contains 219 suites. Homes in the building come in one- and two-bedroom styles, both with the option of an additional den. Additionally, some two-bedroom plus den townhomes are part of the complex. While the Empire Midtown suite sizes span approximately 600 to 1,300 square feet, they all feel comfortable, courtesy of their 9-foot high ceilings and open-concept designs, many of which even extend onto balconies and terraces.
Inside, the suites feature an elegant, yet modern aesthetic. Their kitchens are chef ready, thanks to polished granite countertops, and bathrooms boast deep soaker tubs or large frameless glass showers as per plan. Plus, the building has a plethora of floor-to-ceiling windows that bring in lots of natural light, a bright and fresh atmosphere flows throughout the suites.
The Neighbourhood
Located at the corner of Eglinton West and Oakwood Avenue, the Empire Midtown Condos sits in a vibrant commercial district, tucked between in the low-key Oakwood & Vaughan neighbourhood. Many know this area as Little Jamaica — as it’s home to some of the best Caribbean food in the city.
Considering the convenience of dining at any one of the delicious eateries neighbouring the building, those living at 1603 Eglinton West will make good use of the building’s state-of-the-art gym. For those who prefer to exercise in the great outdoors, living so close to an abundance of green space is an even better perk. The closest park is the Walter Saunders Memorial Park, located along Hopewell Avenue.
A few minutes away from the Empire Condos (just north up Times Road), Saunders Park may be massive in its own right, but there’s even more to it: this green space is part of the Beltline Trail, which runs from midtown all the way into the Don Valley.
Transportation
While those living at 1603 Eglinton West could use the nearby Beltline trail for a scenic route on which to travel through the city, much more efficient public transit options are also nearby. Residents can easily hop onto the subway at Eglinton West Station, which is only a few minutes’ walk east of the Empire Midtown Condos, on Eglinton at the Allen Road.
Alternatively, the nearby Allen Road often proves convenient for those who prefer to drive. A rather short expressway, the Allen connects quickly to the 401 — a fast-paced highway that offers access to Pearson International Airport and the suburbs surrounding Toronto. For those traveling within the city or south into downtown Toronto, on the other hand, heading to Bathurst, the next major street east of the Allen, serves drivers well.
Reviews for Empire Midtown
No reviews yet. Be the first to leave a review!
 2
2Listings For Sale
Interested in receiving new listings for sale?
 4
4Listings For Rent
Interested in receiving new listings for rent?
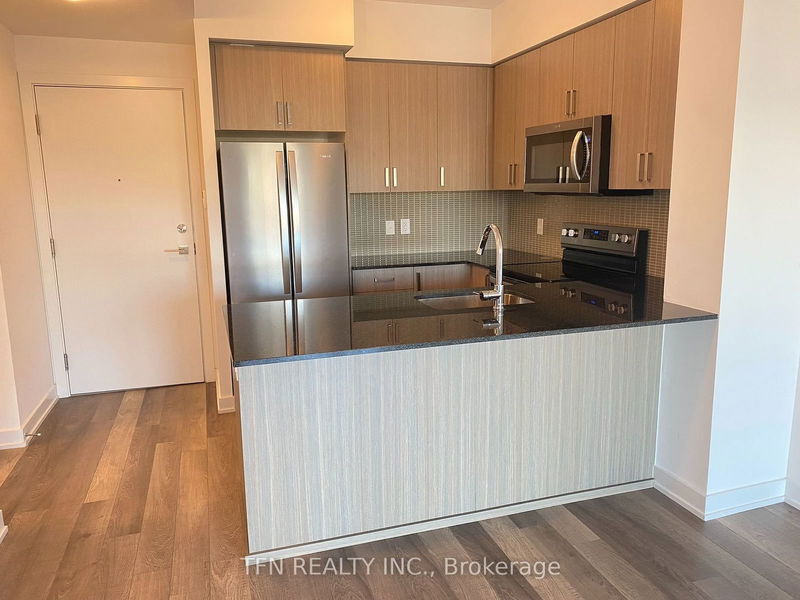
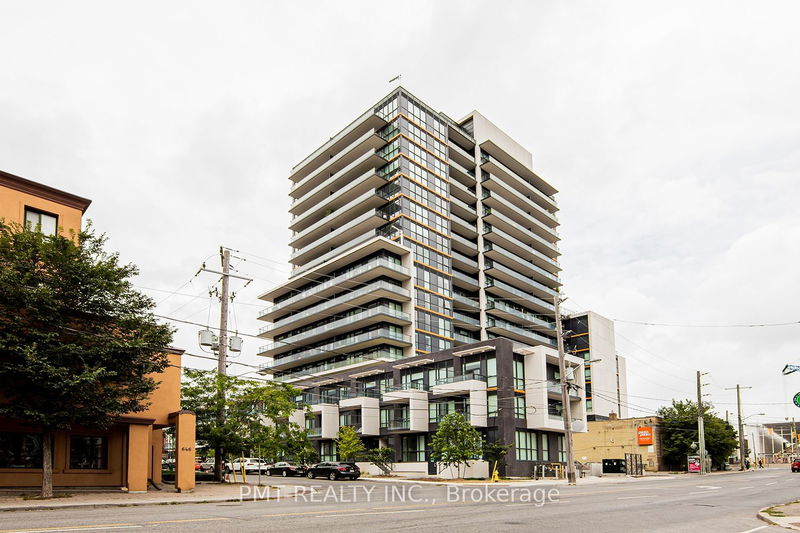
Price Cut: $45 (Jan 8)
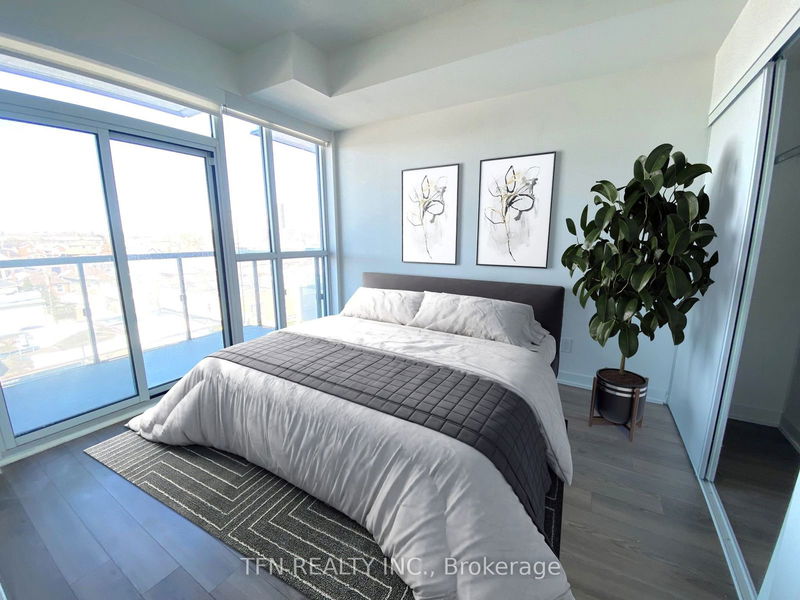
Price Cut: $50 (Jan 8)
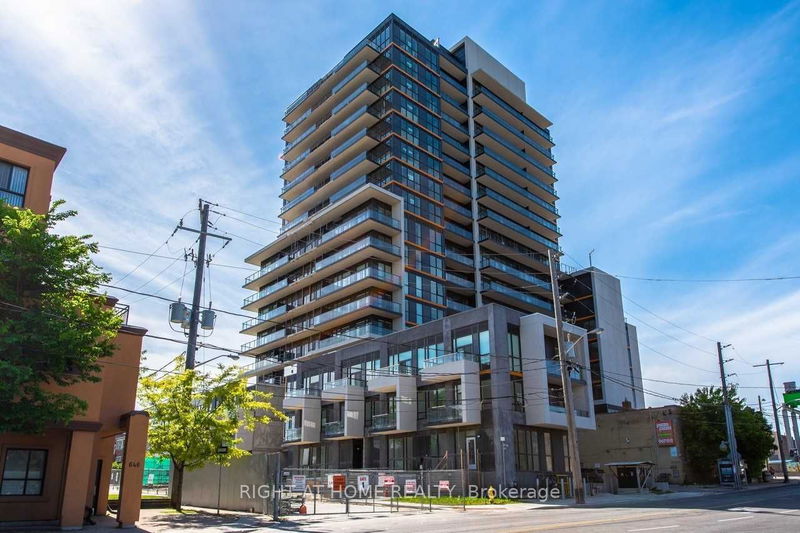
Explore Oakwood | Vaughan
Similar condos
Demographics
Based on the dissemination area as defined by Statistics Canada. A dissemination area contains, on average, approximately 200 – 400 households.
Price Trends
Maintenance Fees
Building Trends At Empire Midtown
Days on Strata
List vs Selling Price
Offer Competition
Turnover of Units
Property Value
Price Ranking
Sold Units
Rented Units
Best Value Rank
Appreciation Rank
Rental Yield
High Demand
Transaction Insights at 1603 Eglinton Avenue W
| Studio | 1 Bed | 1 Bed + Den | 2 Bed | 2 Bed + Den | 3 Bed + Den | |
|---|---|---|---|---|---|---|
| Price Range | No Data | $475,000 - $505,000 | $495,000 - $535,000 | No Data | $750,000 - $785,000 | No Data |
| Avg. Cost Per Sqft | No Data | $882 | $712 | No Data | $861 | No Data |
| Price Range | No Data | $2,175 - $2,500 | $2,180 - $2,500 | $2,600 - $3,100 | $2,775 - $3,400 | No Data |
| Avg. Wait for Unit Availability | No Data | 188 Days | 123 Days | 109 Days | 135 Days | No Data |
| Avg. Wait for Unit Availability | 441 Days | 42 Days | 30 Days | 53 Days | 49 Days | No Data |
| Ratio of Units in Building | 1% | 21% | 39% | 17% | 24% | 1% |
Unit Sales vs Inventory
Total number of units listed and sold in Oakwood | Vaughan
