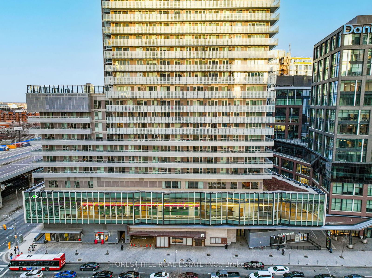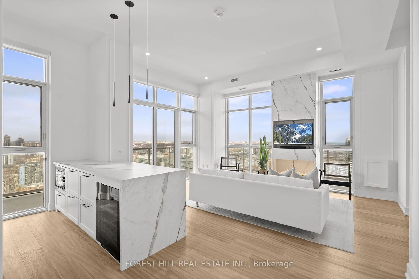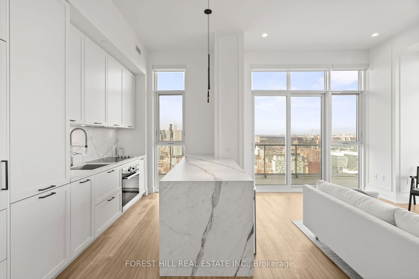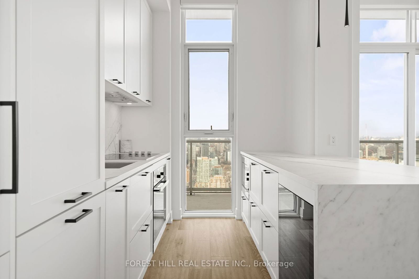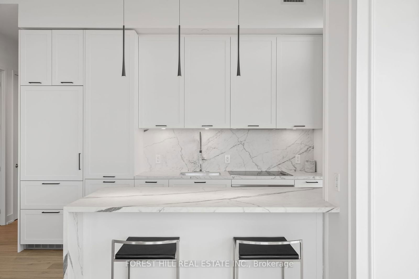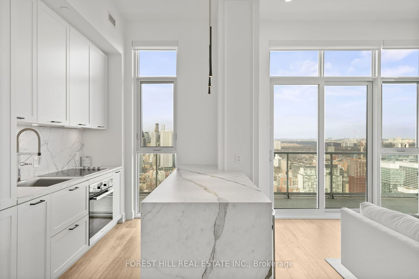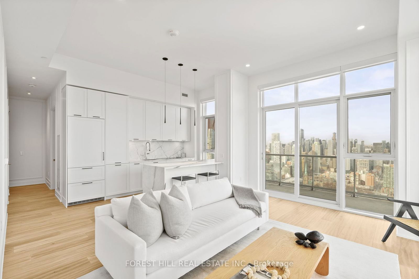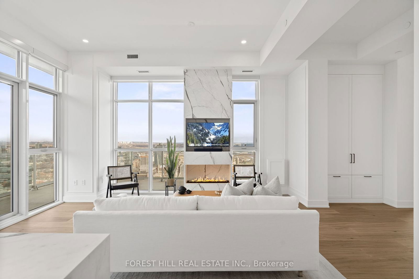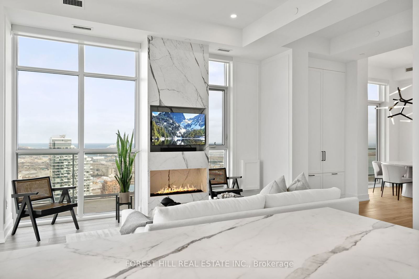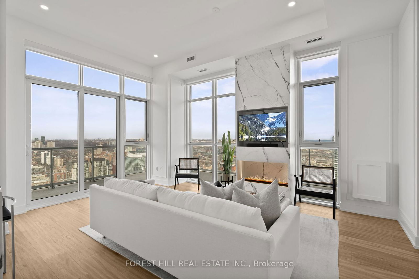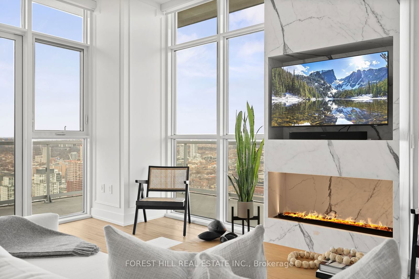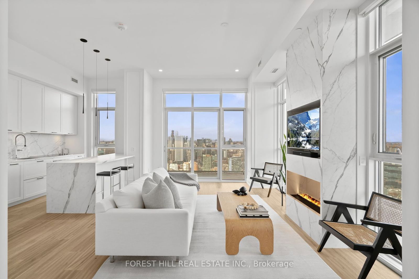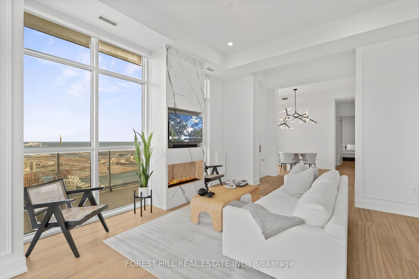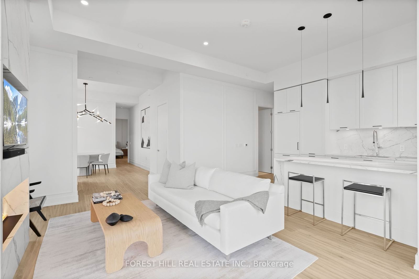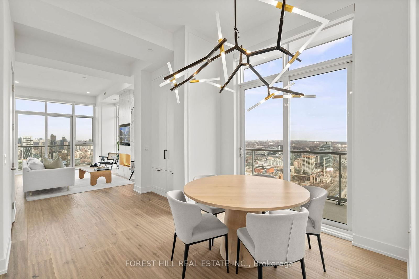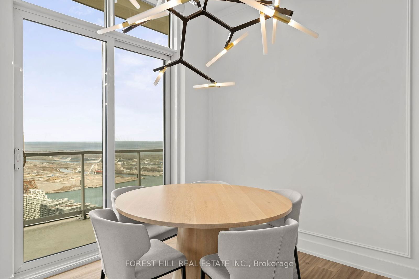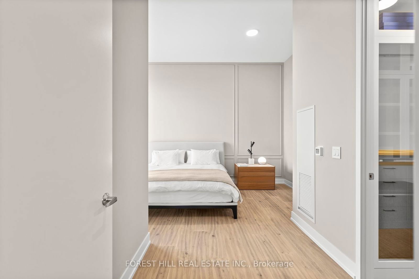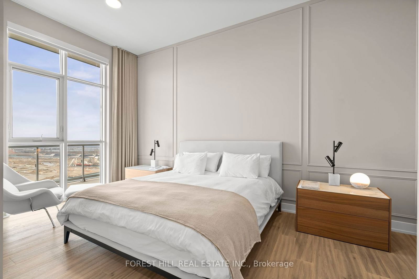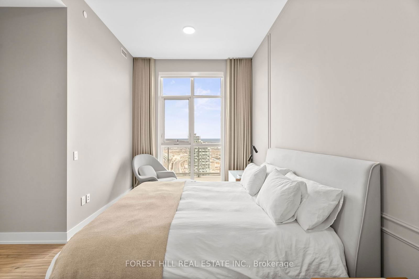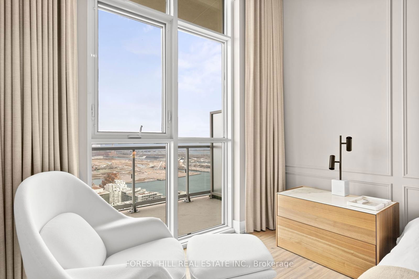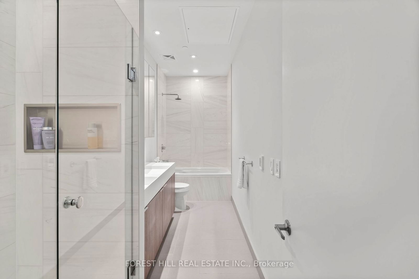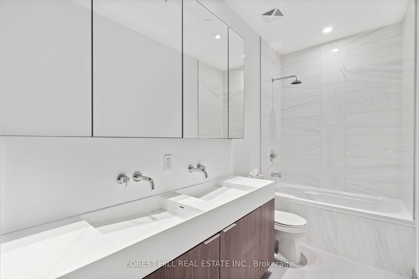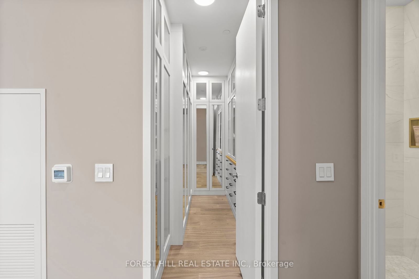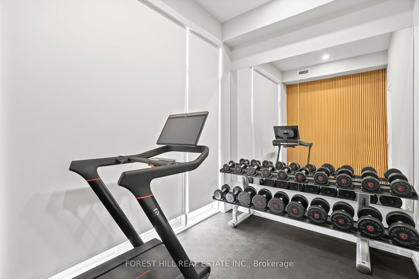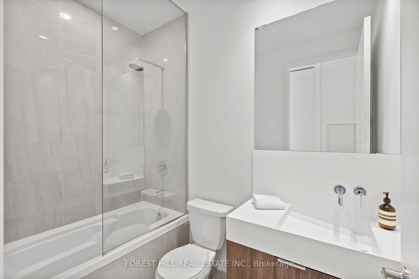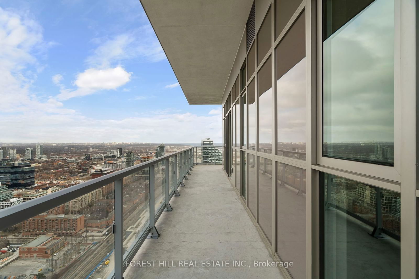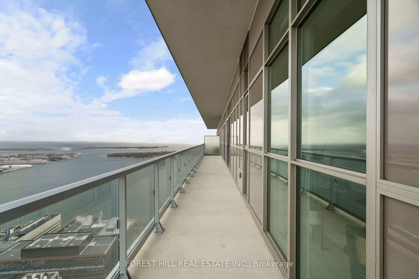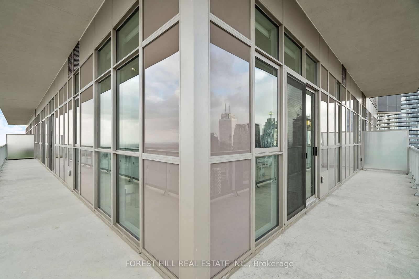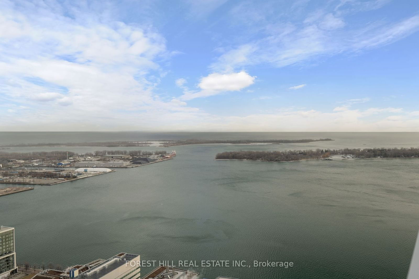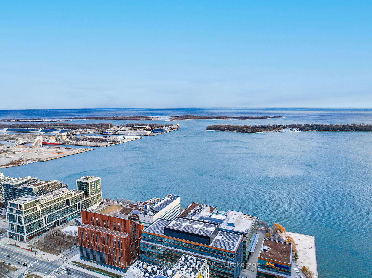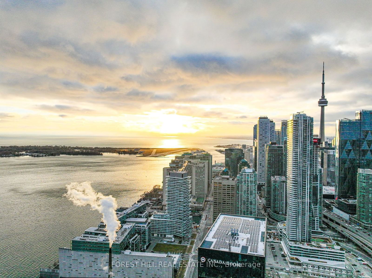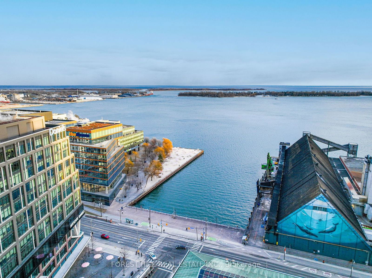4504 - 15 Lower Jarvis St
Listing History
Unit Highlights
Maintenance Fees
Utility Type
- Air Conditioning
- Central Air
- Heat Source
- Gas
- Heating
- Forced Air
Room Dimensions
About this Listing
Welcome to this stunning 45th-floor penthouse, offering 1,475 square feet of luxurious living space in the heart of downtown Toronto. This quiet and peaceful condo provides the perfect balance of urban living and tranquility, with breathtaking views of Lake Ontario, the downtown skyline, and the lakefront. With the height of the unit, enjoy absolute privacy and unobstructed views, especially on New Years Eve when the fireworks over the lake light up the sky. Upon entering, you'll be captivated by the impressive 11-foot ceilings that create a sense of openness and airy elegance throughout the unit. The spacious open-concept kitchen and living area are perfect for both relaxing and entertaining, highlighted by a unique water vapor fireplace that adds warmth and charm. The custom porcelain kitchen island ties the living and dining spaces together seamlessly. The condo features 2 generous bedrooms, plus a cozy family room which is currently bein used as a home gym. For those who enjoy cooking, you're steps away from top-tier grocery options including Loblaws, Farm Boy, and St. Lawrence Market which are right around the corner. Enjoy premium storage with custom walk-in closets, a spacious pantry, and ample built-in storage. The primary bathroom is a retreat, offering heated porcelain flooring and luxurious marble tiling in the shower and bathtub. Additional highlights include upgraded solid core doors, motorized blinds throughout, engineered hardwood flooring, and a wrap-around balcony with panoramic views. The unit also comes with a locker and parking spot for added convenience. Living here means enjoying downtown's best amenities, plus exclusive access to the building's Jam studio for music enthusiasts. Don't miss the opportunity to make this exceptional penthouse yours today!
ExtrasThis condo was fully renovated and upgraded with the help of LUX Interior Design Inc., a full-service interior design and renovation firm, crafting custom luxury experiences for residential and commercial spaces.
forest hill real estate inc.MLS® #C11918164
Amenities
Explore Neighbourhood
Similar Listings
Demographics
Based on the dissemination area as defined by Statistics Canada. A dissemination area contains, on average, approximately 200 – 400 households.
Price Trends
Maintenance Fees
Building Trends At Lighthouse West Tower Condos
Days on Strata
List vs Selling Price
Or in other words, the
Offer Competition
Turnover of Units
Property Value
Price Ranking
Sold Units
Rented Units
Best Value Rank
Appreciation Rank
Rental Yield
High Demand
Transaction Insights at 15 Lower Jarvis Street
| Studio | 1 Bed | 1 Bed + Den | 2 Bed | 2 Bed + Den | 3 Bed | 3 Bed + Den | |
|---|---|---|---|---|---|---|---|
| Price Range | $430,000 - $450,000 | $546,000 - $695,000 | $612,500 - $751,100 | $621,400 - $740,000 | No Data | No Data | No Data |
| Avg. Cost Per Sqft | $1,140 | $1,147 | $1,066 | $916 | No Data | No Data | No Data |
| Price Range | $1,950 - $2,300 | $2,150 - $2,650 | $2,200 - $3,005 | $3,000 - $5,000 | $3,600 - $3,650 | $5,300 - $5,400 | No Data |
| Avg. Wait for Unit Availability | 161 Days | 48 Days | 53 Days | 64 Days | 222 Days | 272 Days | 746 Days |
| Avg. Wait for Unit Availability | 21 Days | 8 Days | 10 Days | 9 Days | 452 Days | 184 Days | 137 Days |
| Ratio of Units in Building | 11% | 33% | 27% | 27% | 2% | 2% | 1% |
Transactions vs Inventory
Total number of units listed and sold in Waterfront
