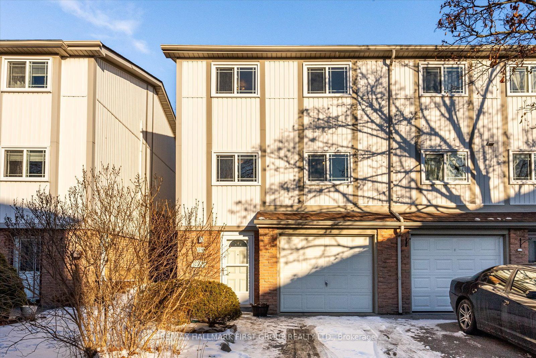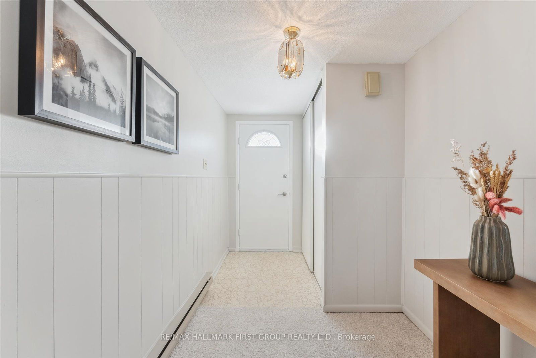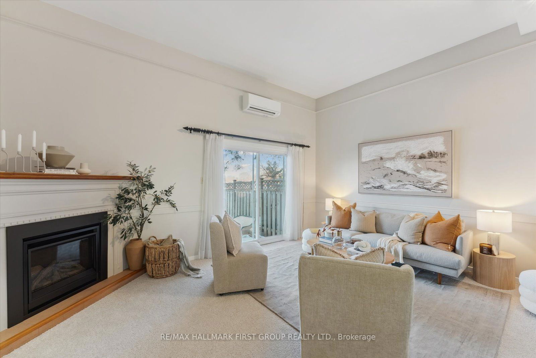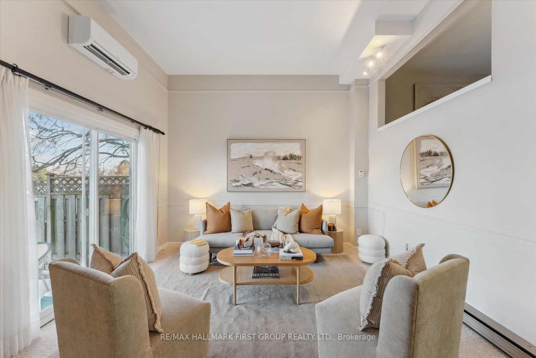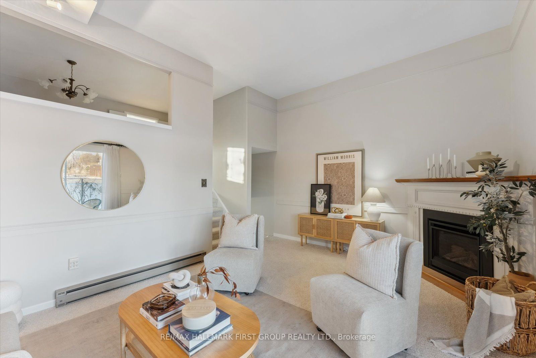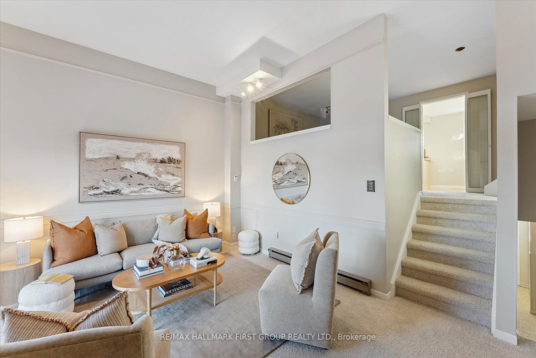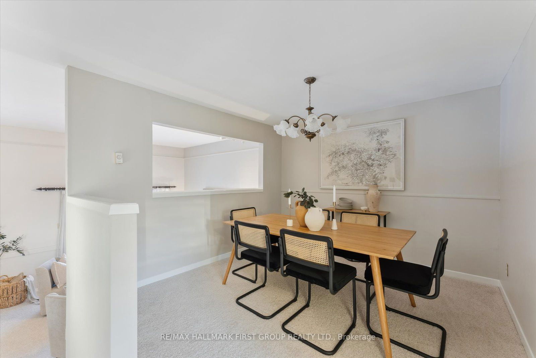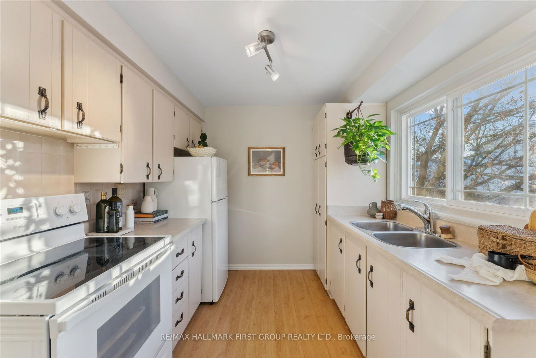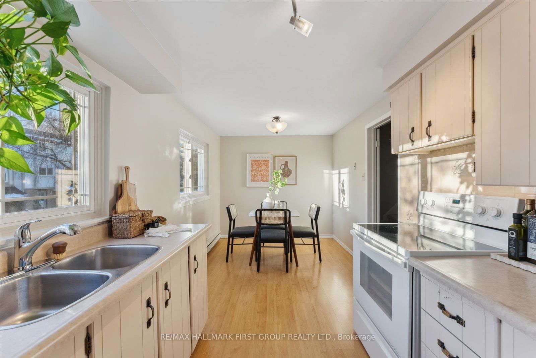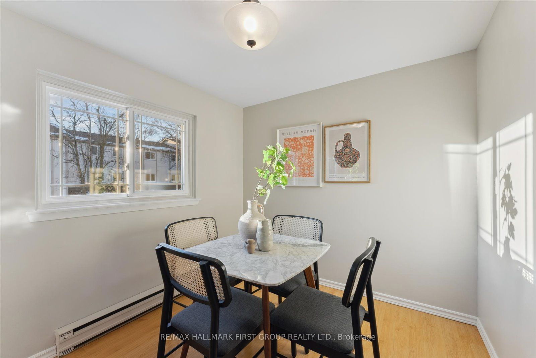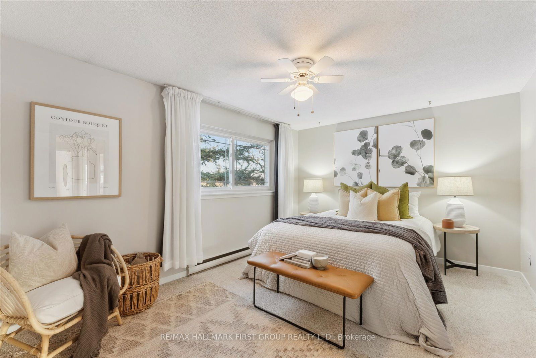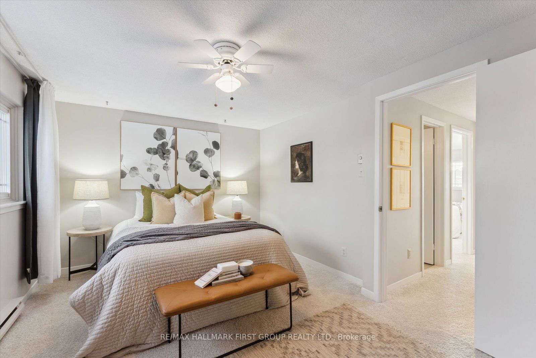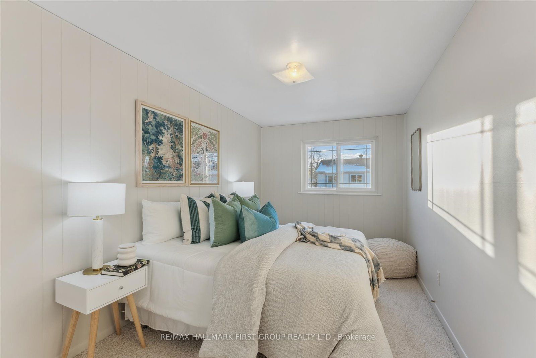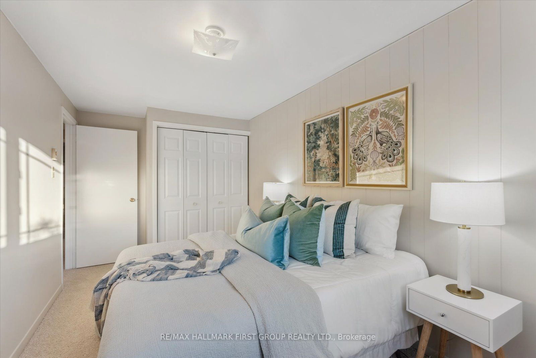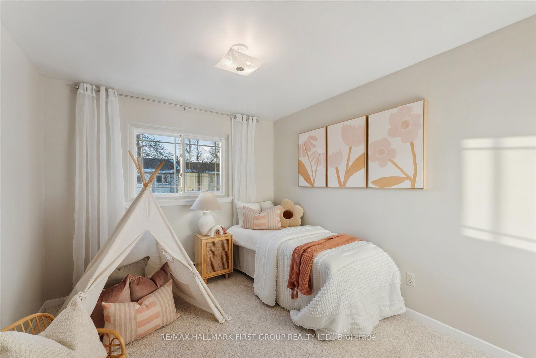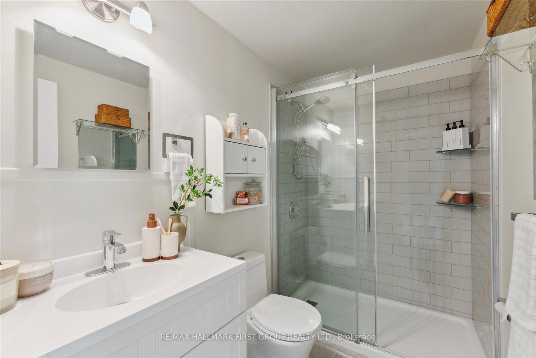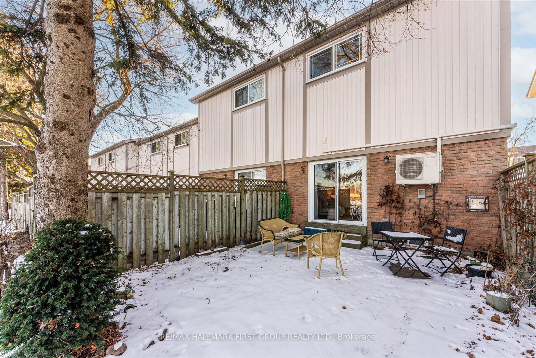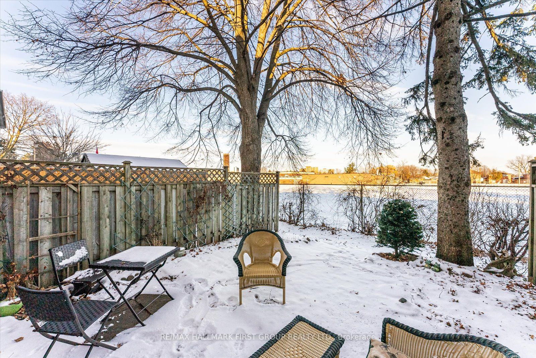75 - 141 Galloway Rd
Listing History
Unit Highlights
Maintenance Fees
Utility Type
- Air Conditioning
- Other
- Heat Source
- No Data
- Heating
- Heat Pump
Room Dimensions
About this Listing
Discover the perfect blend of comfort and opportunity with this 3-bedroom end-unit townhome, situated in a quiet, well-maintained complex. This charming home boasts a thoughtfully designed layout, including a lower-level living room with soaring ceilings, a cozy gas fireplace, and a walkout to a fully fenced backyard ideal for relaxing or entertaining.The upper-level dining room overlooks the living room below, creating an open and inviting space, while the bright, eat-in kitchen offers plenty of space for cooking and dining. Upstairs, three well-appointed bedrooms provide ample closet space, ensuring comfort for the whole family.Recent updates include a professionally painted interior from top to bottom, brand-new broadloom, an upgraded 3-piece bathroom, as well as upgraded windows, siding, and a roof replaced just two years ago. While move-in ready, this home offers the perfect canvas to personalize and make your own.Conveniently located steps from public transit, Guildwood GO Station, and major transportation routes, this property is surrounded by parks, shopping, dining, and entertainment options. Its an ideal choice for families or professionals seeking a home in a thriving, accessible community.
re/max hallmark first group realty ltd.MLS® #E11924751
Amenities
Explore Neighbourhood
Similar Listings
Demographics
Based on the dissemination area as defined by Statistics Canada. A dissemination area contains, on average, approximately 200 – 400 households.
Price Trends
Building Trends At 141 Galloway Road Townhomes
Days on Strata
List vs Selling Price
Or in other words, the
Offer Competition
Turnover of Units
Property Value
Price Ranking
Sold Units
Rented Units
Best Value Rank
Appreciation Rank
Rental Yield
High Demand
Transaction Insights at 141 Galloway Road
Transactions vs Inventory
Total number of units listed and sold in West Hill
