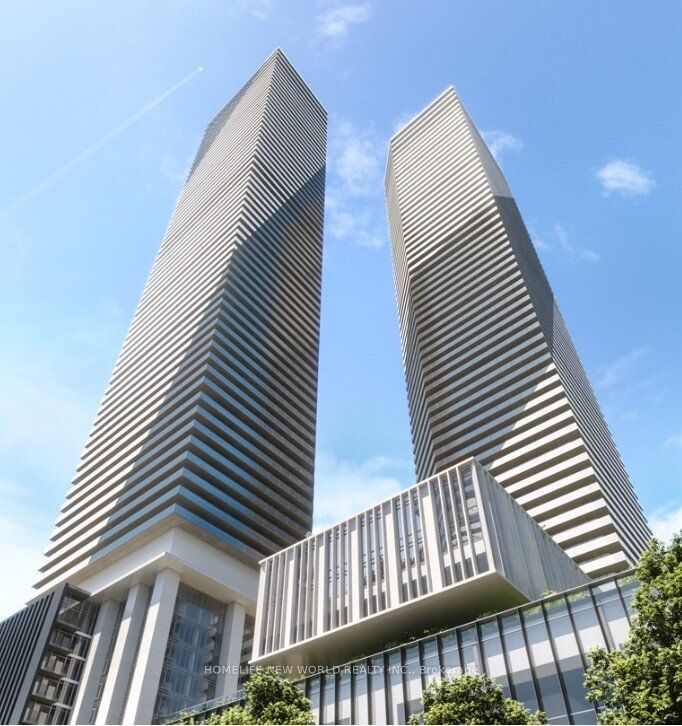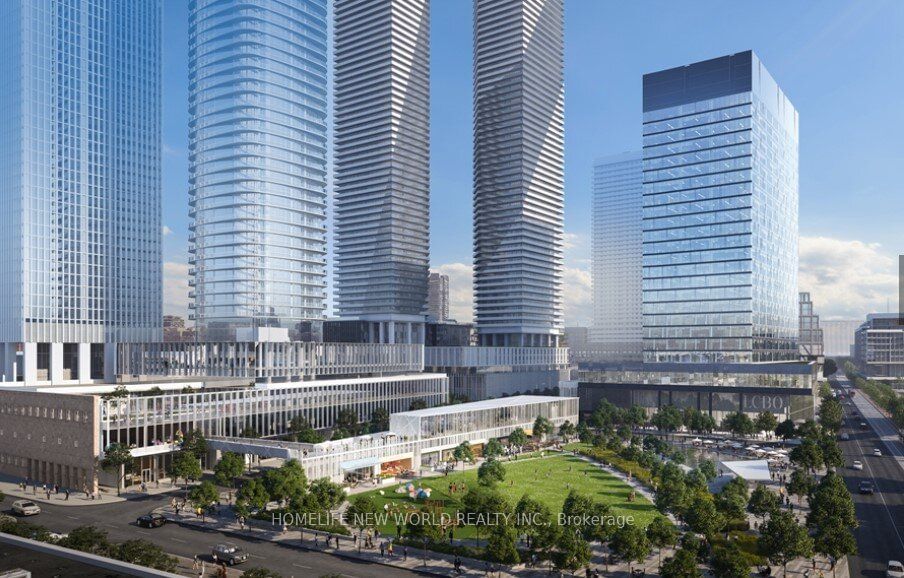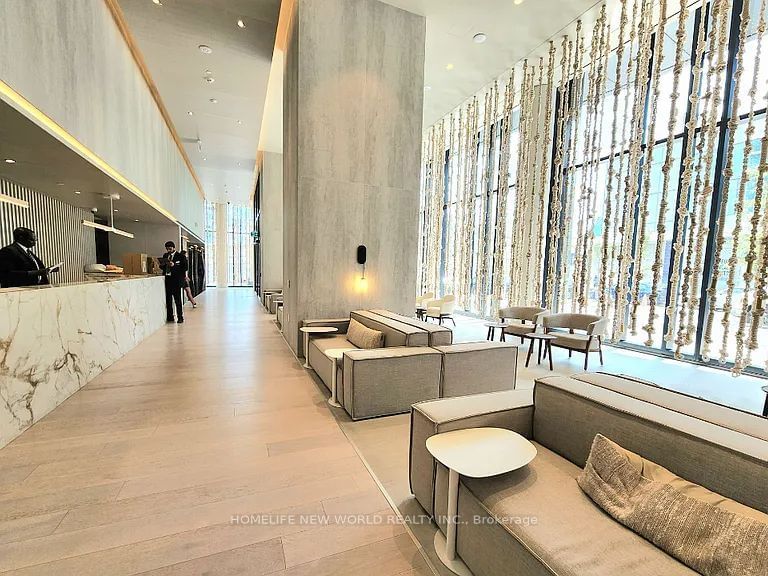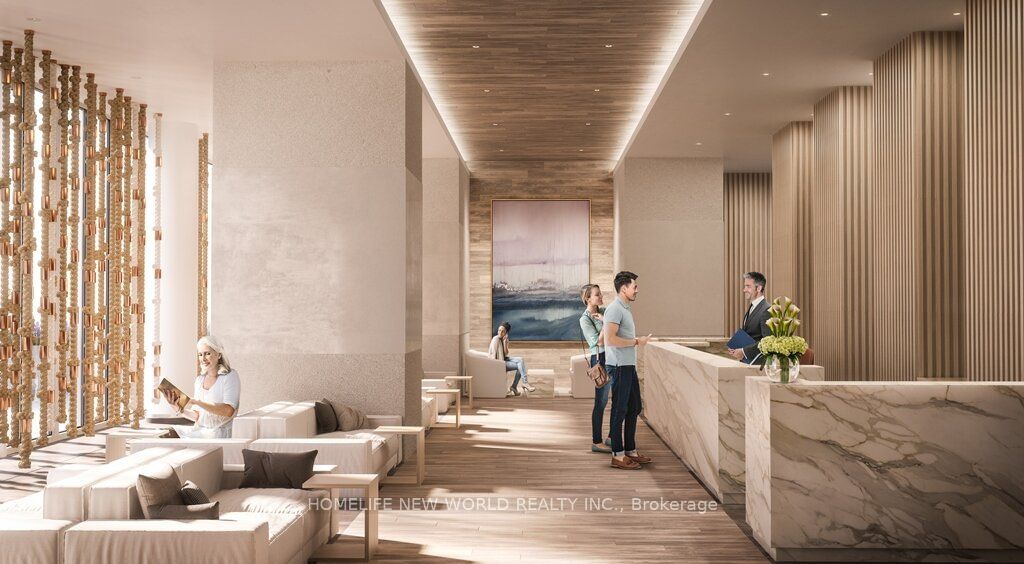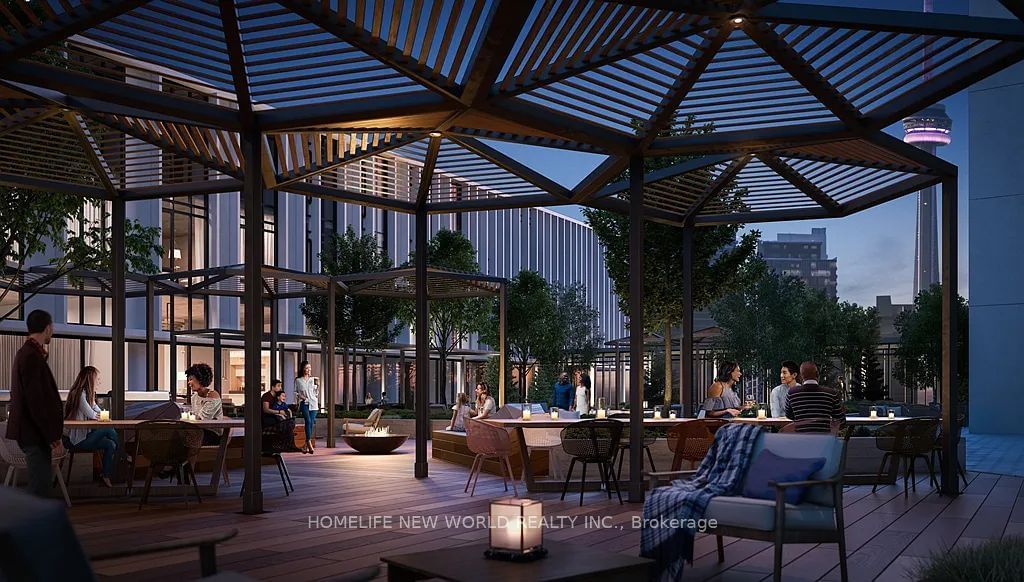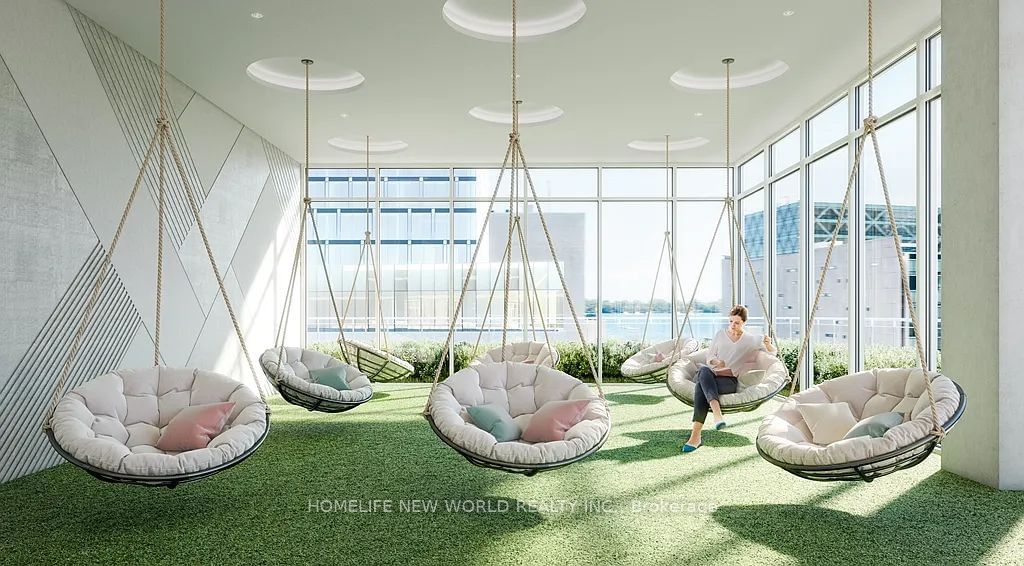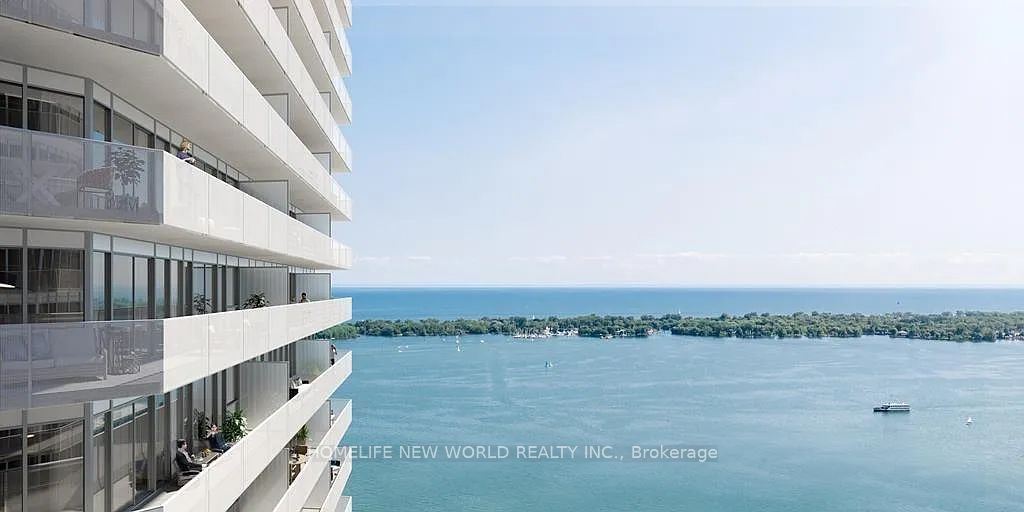3510 - 138 Downes St S
Listing History
Unit Highlights
Maintenance Fees
Utility Type
- Air Conditioning
- Central Air
- Heat Source
- Gas
- Heating
- Forced Air
Room Dimensions
Room dimensions are not available for this listing.
About this Listing
Discover the perfect blend of style and comfort in this brand-new 402 sq. ft. suite, perched on the 35th floor in one of the most desirable locations in downtown Toronto. This cozy condo boasts a breathtaking, unobstructed south-facing lake view, offering tranquility and privacy. Enjoy a modern, thoughtfully designed living space with sleek finishes and an abundance of natural light. Whether you're starting your day with the sunrise or winding down with the glittering city lights, this suite promises a view that never disappoints. Located in the heart of Toronto, you'll have convenient access to top-tier dining, shopping, entertainment, and public transit, all AAA amenities just steps away. Don't miss this incredible opportunity to own a home at an unbeatable price, offering breathtaking lake views and exceptional amenities. This property is the perfect blend of affordability, comfort, and stunning natural beauty, providing everything you need to call it home. Act fast this gem won't last long!
ExtrasThis exceptional condo comes fully equipped with stylish and modern appliances, including a stainless steel built-in microwave, built-in fridge, stainless steel range hood, dishwasher, washer, and dryer.
homelife new world realty inc.MLS® #C11921586
Amenities
Explore Neighbourhood
Similar Listings
Demographics
Based on the dissemination area as defined by Statistics Canada. A dissemination area contains, on average, approximately 200 – 400 households.
Price Trends
Maintenance Fees
Building Trends At Sugar Wharf Condos
Days on Strata
List vs Selling Price
Offer Competition
Turnover of Units
Property Value
Price Ranking
Sold Units
Rented Units
Best Value Rank
Appreciation Rank
Rental Yield
High Demand
Transaction Insights at 55 Cooper Street
| Studio | 1 Bed | 1 Bed + Den | 2 Bed | 2 Bed + Den | 3 Bed | 3 Bed + Den | |
|---|---|---|---|---|---|---|---|
| Price Range | No Data | $550,000 - $670,000 | $708,000 - $840,000 | $980,000 | No Data | $1,930,000 | No Data |
| Avg. Cost Per Sqft | No Data | $1,326 | $1,139 | $1,315 | No Data | $1,765 | No Data |
| Price Range | $1,800 - $2,150 | $2,050 - $5,100 | $2,350 - $3,100 | $2,600 - $6,500 | $3,250 - $4,500 | $1,500 - $6,000 | No Data |
| Avg. Wait for Unit Availability | No Data | 153 Days | 71 Days | No Data | No Data | No Data | No Data |
| Avg. Wait for Unit Availability | 17 Days | 2 Days | 2 Days | 3 Days | 35 Days | 7 Days | No Data |
| Ratio of Units in Building | 3% | 39% | 29% | 20% | 2% | 10% | 1% |
Transactions vs Inventory
Total number of units listed and sold in Waterfront
