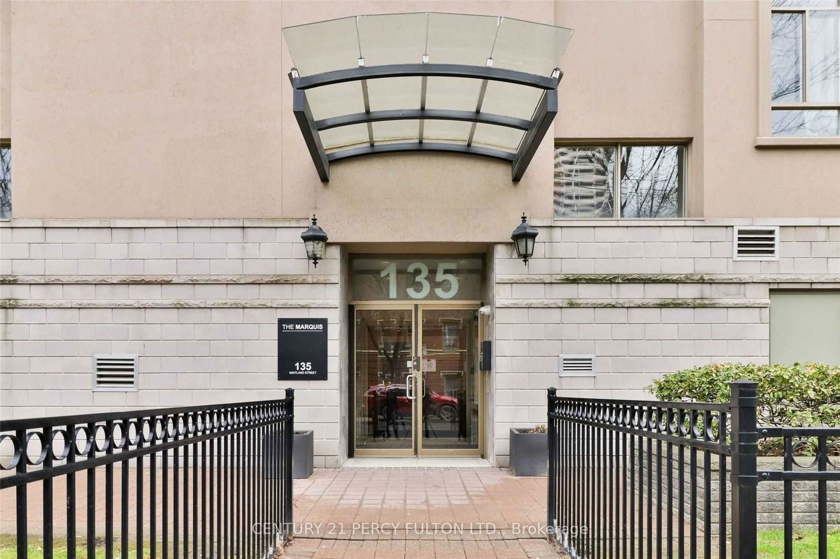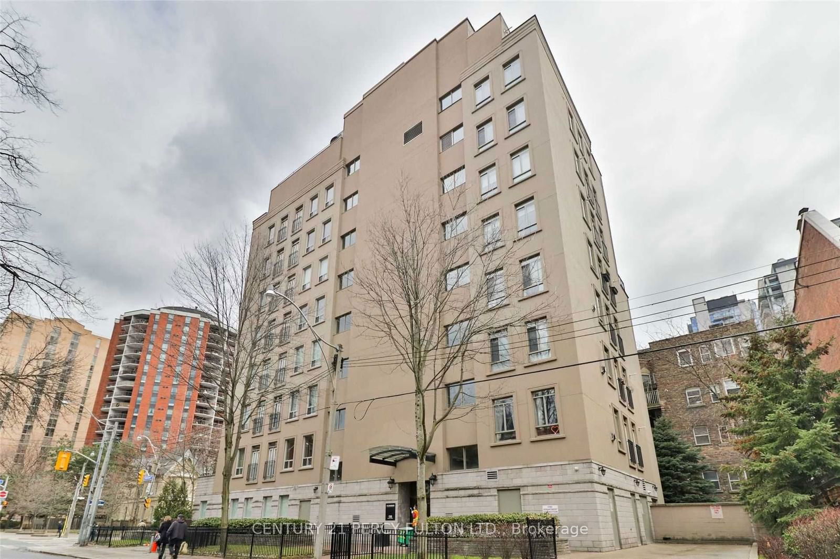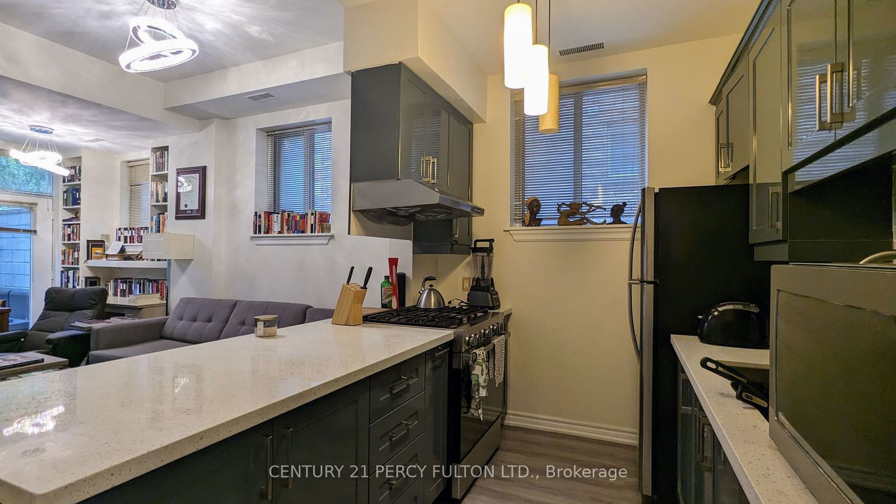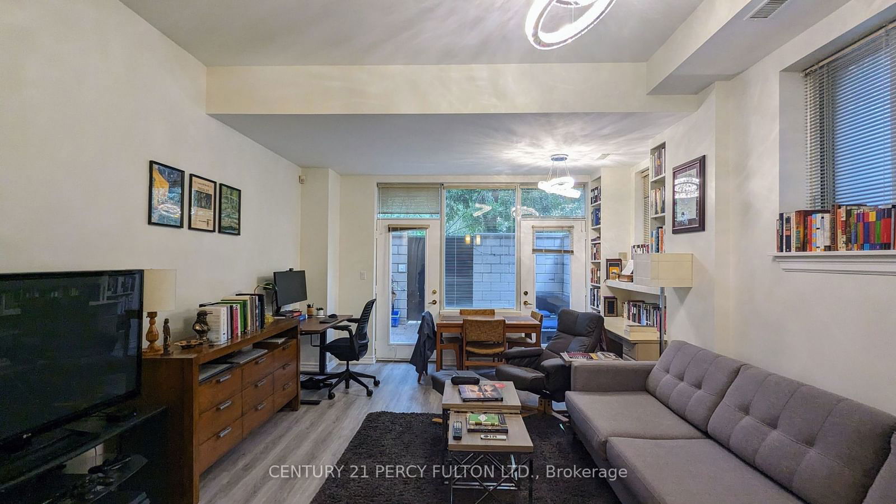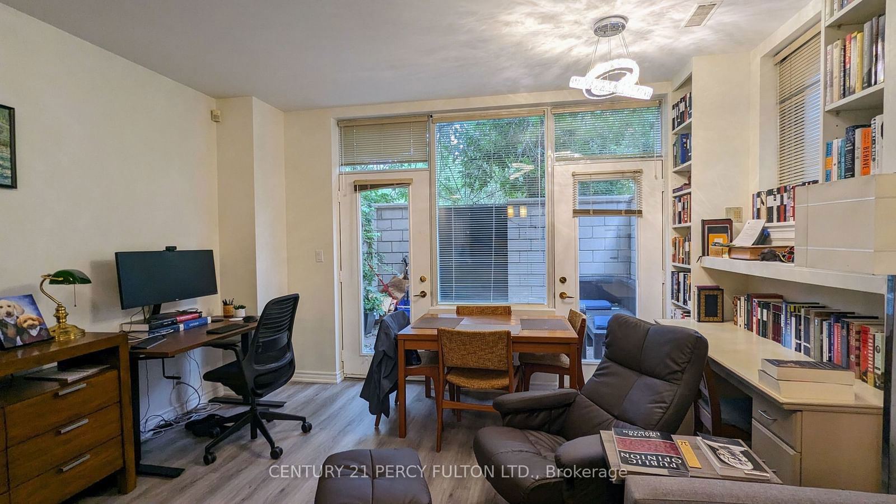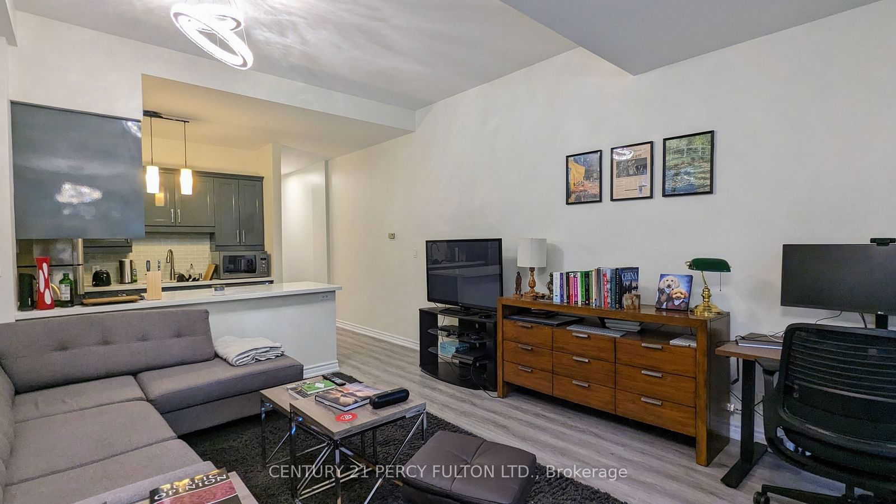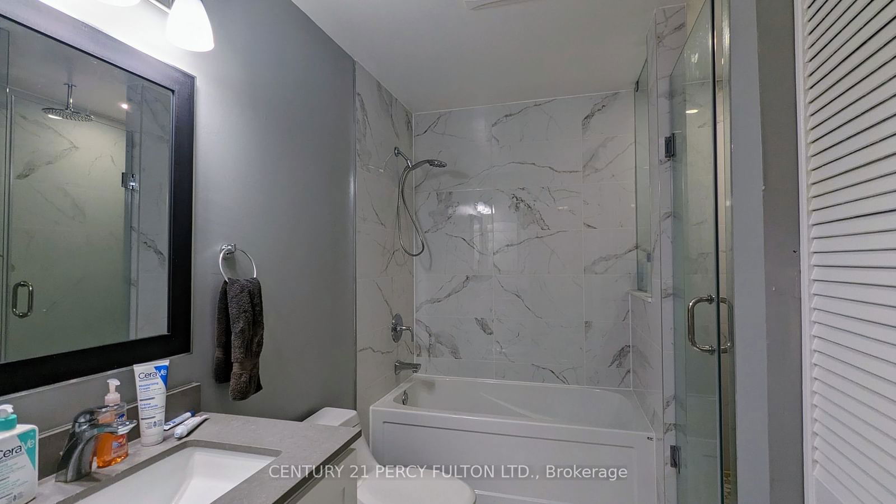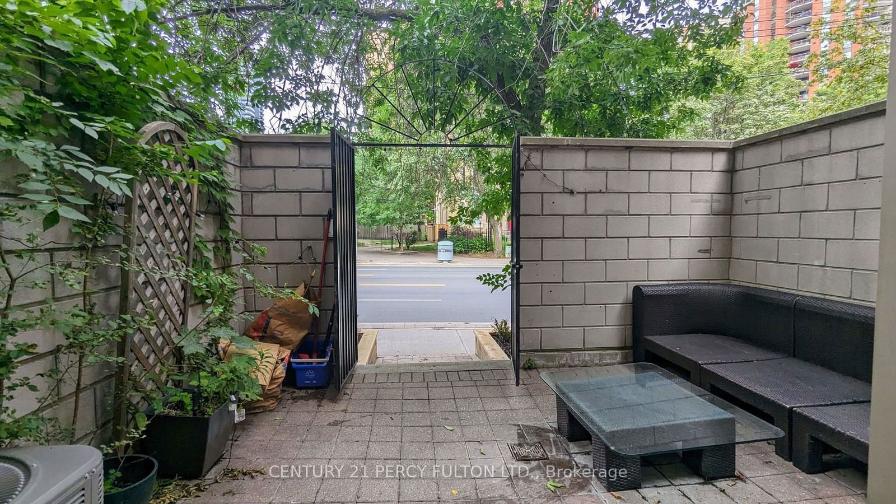103 - 135 Maitland St
Listing History
Unit Highlights
Utilities Included
Utility Type
- Air Conditioning
- Central Air
- Heat Source
- Gas
- Heating
- Forced Air
Room Dimensions
About this Listing
This unit comes fully furnished! Welcome To The Marquis. This Large 1Br Is A Must-See! Just Over 800 Sq Ft. Of Interior Space. 10 Ft Ceilings. Bright And Spacious Living Area. Walk Out To Your 150+ Sq Ft Private Terr. Brand New Kitchen With S/S Appliances. Beautifully Done Spa-Like Washroom. Laminate Floors Throughout. Ground Floor Unit For Easy Access. Two Separate Entrances. Convenient Location. Minutes To Yonge St. Walking Distance To Your Everyday Essentials.
ExtrasPhotos are taken prior to current tenants. All furniture items are included, except for items listed in exclusions.
century 21 percy fulton ltd.MLS® #C11915750
Amenities
Explore Neighbourhood
Similar Listings
Demographics
Based on the dissemination area as defined by Statistics Canada. A dissemination area contains, on average, approximately 200 – 400 households.
Price Trends
Maintenance Fees
Building Trends At The Marquis
Days on Strata
List vs Selling Price
Offer Competition
Turnover of Units
Property Value
Price Ranking
Sold Units
Rented Units
Best Value Rank
Appreciation Rank
Rental Yield
High Demand
Transaction Insights at 135 Maitland Street
| Studio | 1 Bed | 2 Bed | 2 Bed + Den | |
|---|---|---|---|---|
| Price Range | $395,000 | $440,000 | No Data | No Data |
| Avg. Cost Per Sqft | $799 | $806 | No Data | No Data |
| Price Range | No Data | $1,990 | No Data | No Data |
| Avg. Wait for Unit Availability | 823 Days | 458 Days | 361 Days | No Data |
| Avg. Wait for Unit Availability | No Data | 1030 Days | 310 Days | No Data |
| Ratio of Units in Building | 17% | 44% | 34% | 7% |
Transactions vs Inventory
Total number of units listed and leased in Church - Toronto
