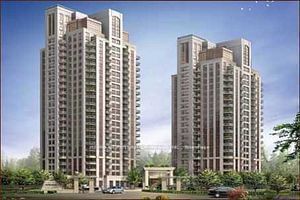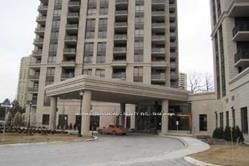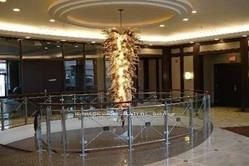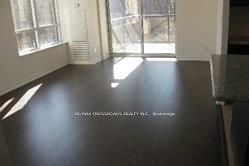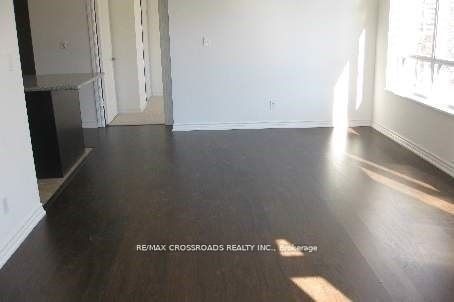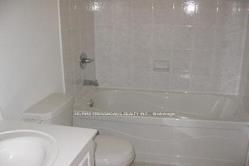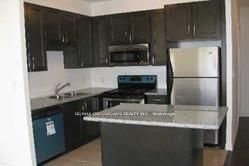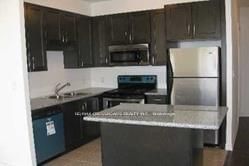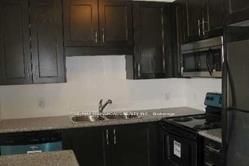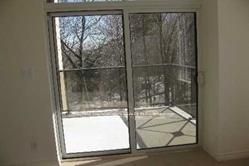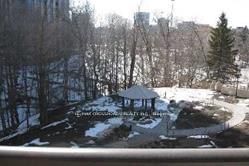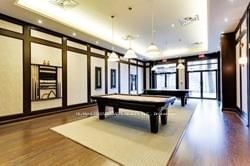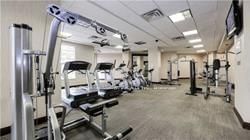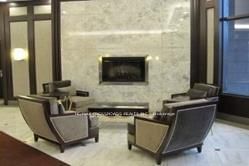303 - 135 Wynford Dr
Listing History
Unit Highlights
Utilities Included
Utility Type
- Air Conditioning
- Central Air
- Heat Source
- Gas
- Heating
- Forced Air
Room Dimensions
About this Listing
Bright And Spacious , Freshly Painted, 1,029 Sq.Ft.+ Open Balcony, 2 Bedroom Plus Den, 2 Full Baths, Luxury Condo, Most Demand Model 'Maple' (Not Facing Dvp) Great Exposure, 1 Parking, 1 Locker Included! Tenant To Pay Hydro Bill. Vacant & Available Immediately! Excellent Location Near Public Transportation And Major Highways, Minutes To Downtown Toronto!! In The Centre Of The City!!
ExtrasFridge, Stove, Built-In Dishwasher, Microwave, Washer, Dryer, All Electrical Fixtures, Laminate Floors In Living/Dining Room, Broadloom In Bedrooms, 1 Parking (P2#63), 1 Locker (P2#194), All Utilities (Except Hydro). No Smoking, No Pets.
re/max crossroads realty inc.MLS® #C11821756
Amenities
Explore Neighbourhood
Similar Listings
Demographics
Based on the dissemination area as defined by Statistics Canada. A dissemination area contains, on average, approximately 200 – 400 households.
Price Trends
Maintenance Fees
Building Trends At The Rosewood Condos
Days on Strata
List vs Selling Price
Offer Competition
Turnover of Units
Property Value
Price Ranking
Sold Units
Rented Units
Best Value Rank
Appreciation Rank
Rental Yield
High Demand
Transaction Insights at 133 Wynford Drive
| 1 Bed | 1 Bed + Den | 2 Bed | 2 Bed + Den | 3 Bed | 3 Bed + Den | |
|---|---|---|---|---|---|---|
| Price Range | $560,000 | $570,000 - $620,000 | $669,000 - $1,110,000 | $725,000 | $930,888 | No Data |
| Avg. Cost Per Sqft | $789 | $882 | $712 | $718 | $684 | No Data |
| Price Range | $2,300 - $2,400 | $2,400 - $3,500 | $2,800 - $3,325 | $2,943 - $3,500 | $3,650 | No Data |
| Avg. Wait for Unit Availability | 168 Days | 169 Days | 51 Days | 127 Days | 808 Days | No Data |
| Avg. Wait for Unit Availability | 65 Days | 74 Days | 19 Days | 26 Days | 239 Days | 448 Days |
| Ratio of Units in Building | 11% | 13% | 45% | 28% | 4% | 2% |
Transactions vs Inventory
Total number of units listed and leased in Victoria Village
