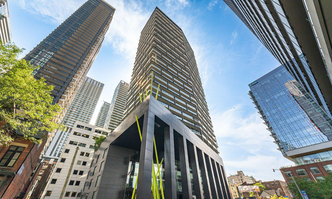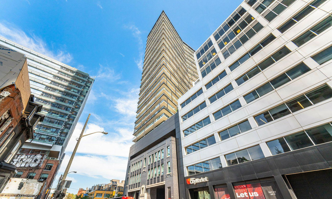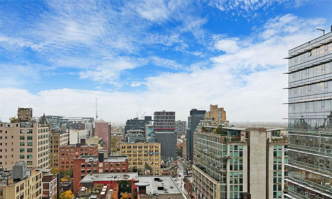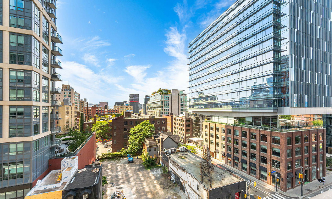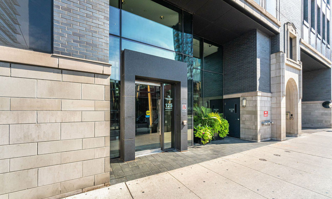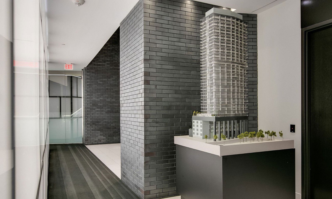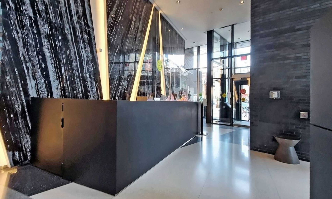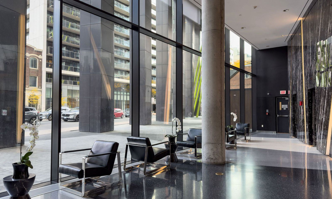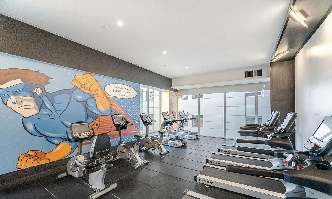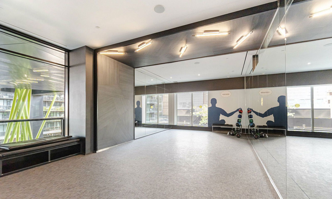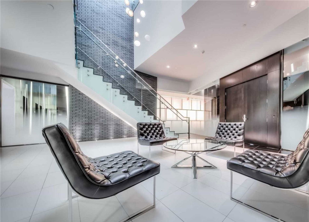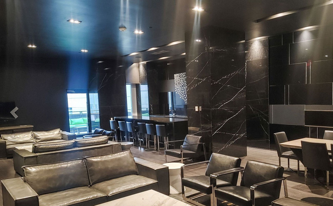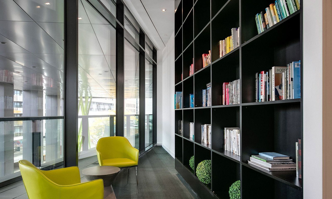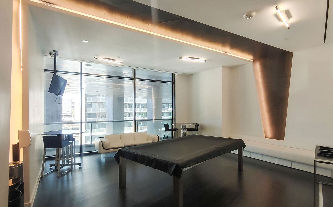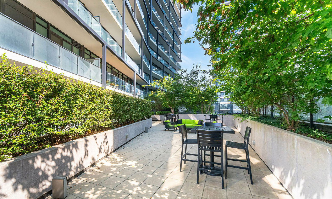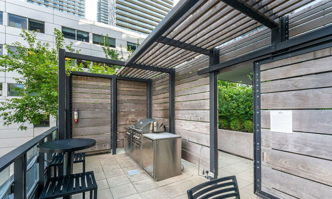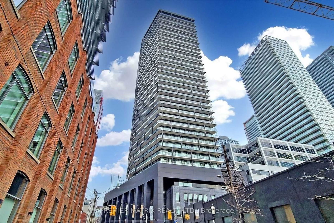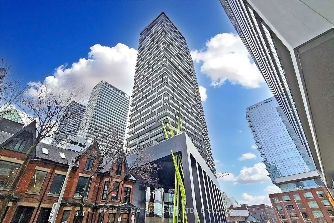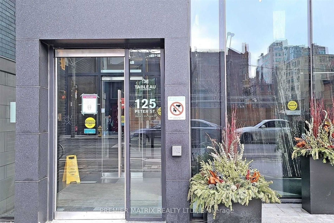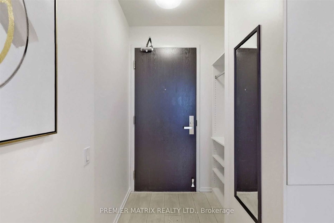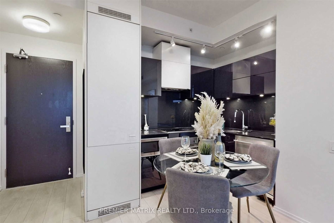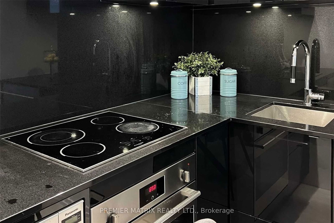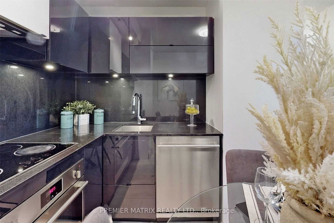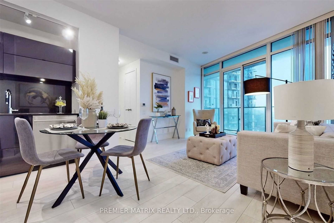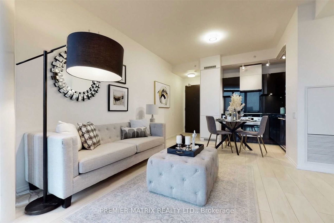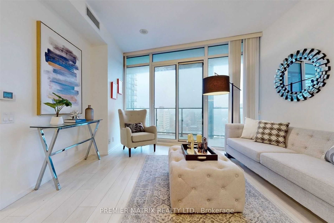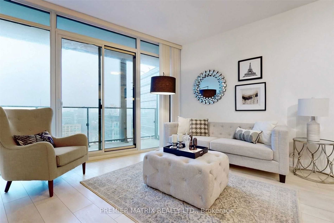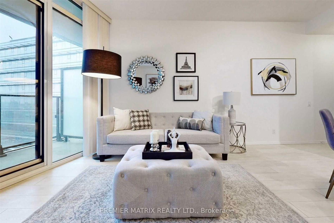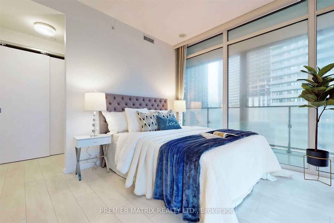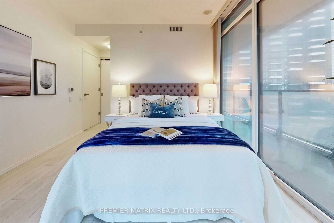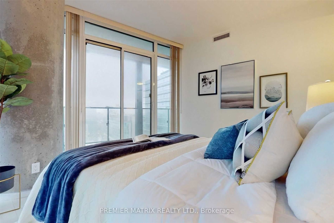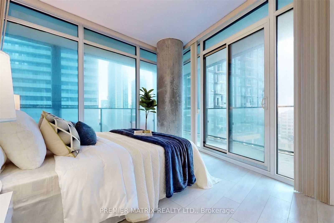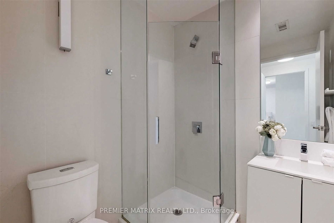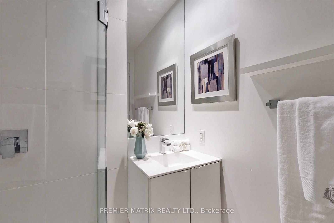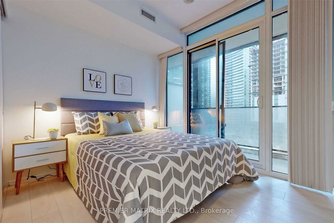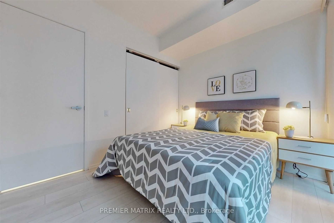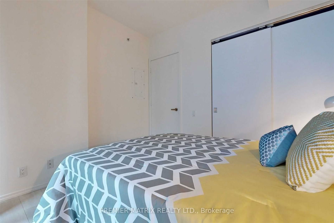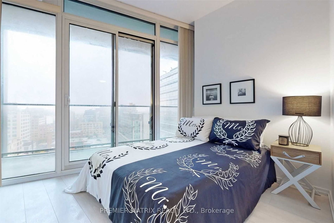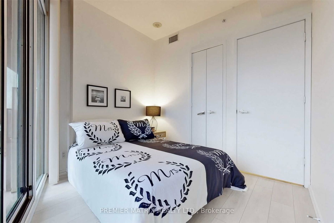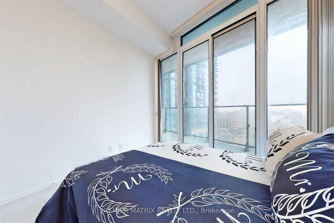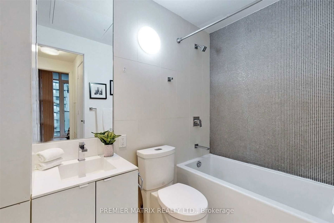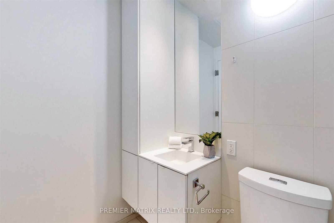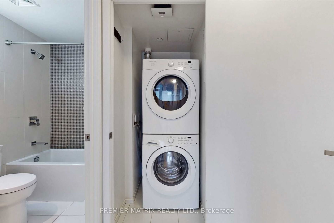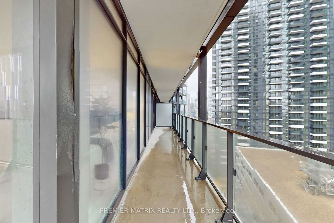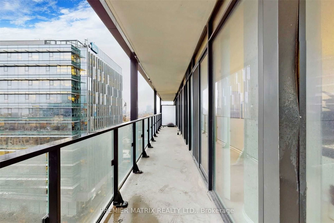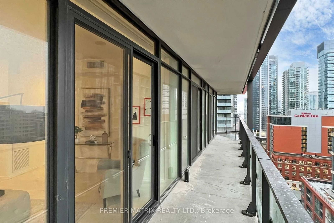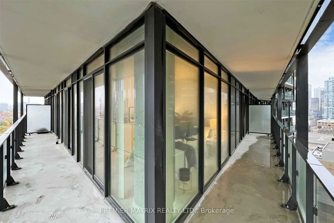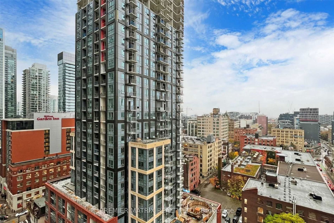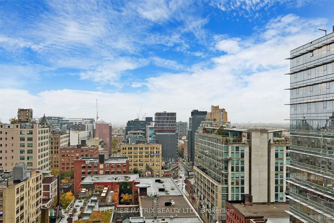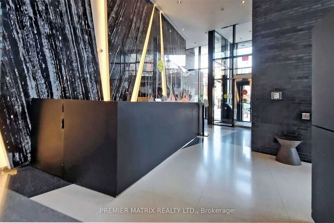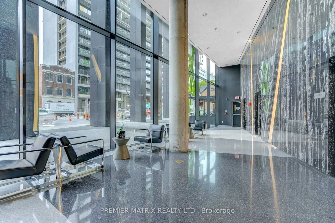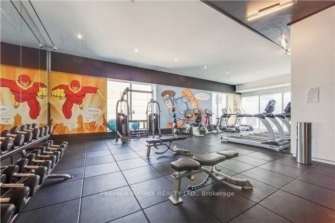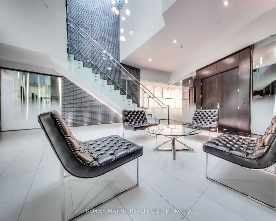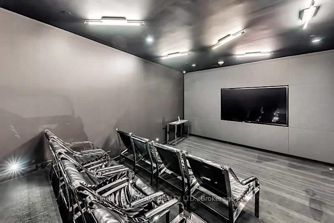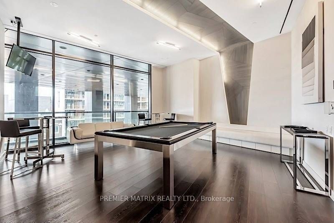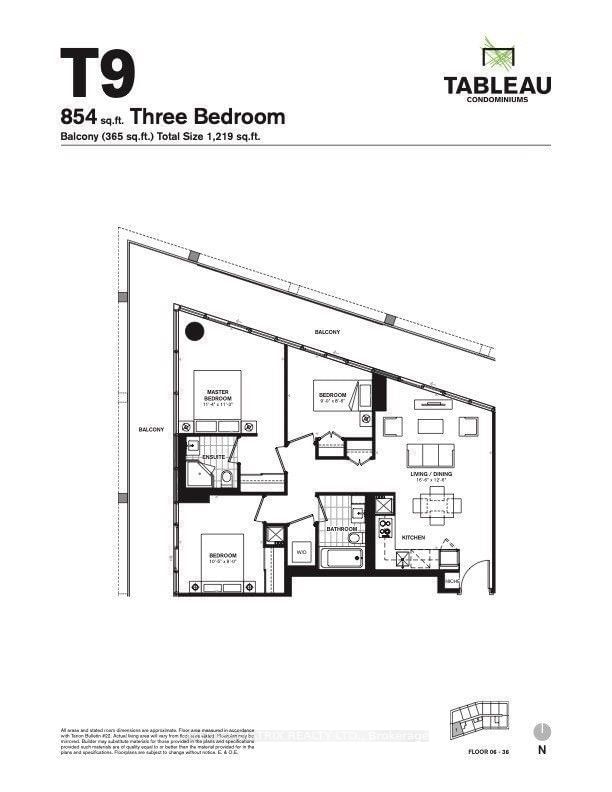125 Peter Street & 117 Peter Street
Building Details
Listing History for Tableau Condominiums
Amenities
Maintenance Fees
About 125 Peter Street — Tableau Condominiums
Rarely do residential developments make as grand an impression as the Tableau Condominiums. Working with Wallman Architects, Urban Capital’s development at 117-125 Peter Street gives prospective homeowners who are attracted to the excitement of the Entertainment District a suitably spectacular building to call home.
Perfectly at home in the Queen West neighbourhood, The Tableau Condominiums distinctive design element, its podium, provides a separation between private residences and public office and retail spaces, and is just as smart as it is stylish. Furthermore, a boldly coloured public art installation by internationally-acclaimed Canadian artist Shayne Dark complements 125 Peter’s dark, sculptural podium with a vibrant dose of energy – a fitting façade for such a chic condominium.
Above, the tower rises to 36-storeys. Wallman Architects’ sophisticated modular arrangement of its spacious balconies results in a modern aesthetic, matching the top-of-the-line amenities provided within.
This property offers a 24-hour concierge service, a games room, a party room with a showcase kitchen, a cinema, and state-of-the-art fitness facilities which includes a yoga and Pilates studio. Moreover, the cutting-edge sustainability features include a gorgeous green roof with outdoor cabanas, which is also equipped with a gas barbecue and food prep areas – perfect for a summer evening in the city.
The Suites
Fortunately for the many buyers attracted to this building, there are 410 suites in total, which means that there's a decent chance of finding downtown Toronto condos for sale or rent in this building. And if you're having trouble in your search, there are Strata Agents to assist you. Units range in size from around 400 to 1,050 square feet, and the building’s studio, and one, two, and three bedroom suites each feature large balconies, with some wrapping around the building’s corners - offering unparalleled panoramic views of the city.
Inside, Cecconi Simone has adorned the suites with refined fixtures and finishes. The celebrated interior design studio designed the suites’ innovative kitchens themselves, which integrate seamlessly into the sleek contemporary aesthetic of these homes.
Of course, Cecconi Simone’s distinctive contemporary style is best complemented by natural light. Luckily, then, the suites’ floor-to-ceiling windows ensure a bright and fresh atmosphere for all those living in the building.
The Neighbourhood
Located at the corner or Peter and Richmond, residents of this building are right in the heart of the Entertainment District. The Scotiabank Theatre, a few steps down the street from 117-125 Peter on Richmond, means residents will never miss the biggest blockbusters if they don’t want to. Similarly, around the corner on King Street West, the TIFF Bell Lightbox screens foreign, artistic, and experimental films that will more than satisfy even the most discerning cinephiles’ tastes.
For fans of live performances, there are many great venues located in King West. Local and touring stage companies dream of playing at the Royal Alexandra and Princess of Wales Theatres – both a short walk from the front doors. Furthermore, the Roy Thomson Hall, at the corner of King West and Simcoe Street, is the home of the venerable Toronto Symphony Orchestra and the Toronto Mendelssohn Choir.
With so many cultural attractions in the area, there are also a plethora of restaurant options in the neighbourhood. Though, if residents feel like having a night in every now and then, there’s an Independent City Market conveniently next door.
Transportation
Since the neighbourhood’s theatres and concert halls attract so many people from around the city, there are many public transit options for residents to choose from. They need only walk a half block north to Queen Street West to get onto the 501 Streetcar, a major east-west route that passes through the Core, all the way east to the Beaches and west past High Park.
The 501 Streetcar also happens to stop by two subway stations, Osgoode and Queen, on its route. Both stations are only a few minutes away, and travelers can use subway trains from either station to get to destinations throughout the city in no time.
Last but not least, drivers are well situated at 125 Peter. The highway takes only a few minutes to reach by car: one needs only to hop onto Spadina Avenue, the next street west of Peter, and head south to connect to the Gardiner Expressway, which runs along the lake Shore.
Reviews for Tableau Condominiums
No reviews yet. Be the first to leave a review!
 7
7Listings For Sale
Interested in receiving new listings for sale?
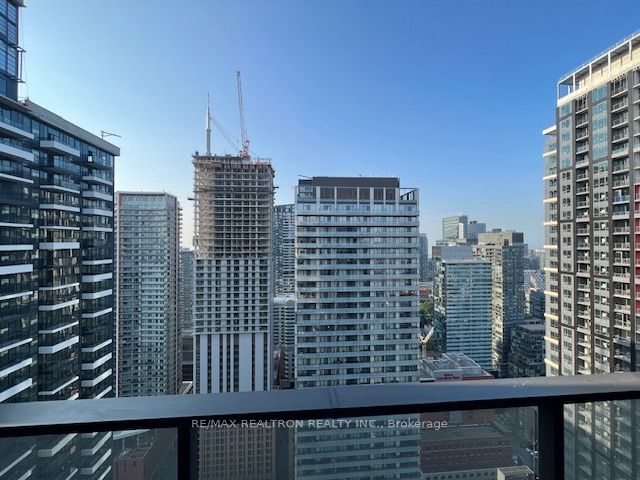
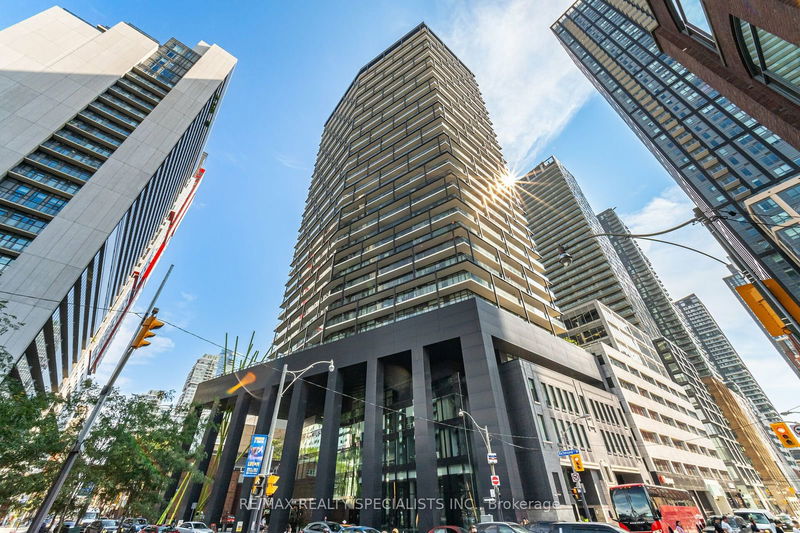
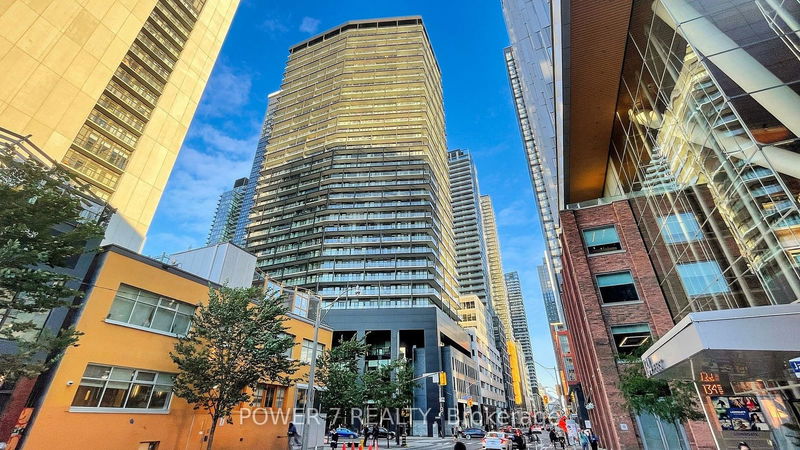
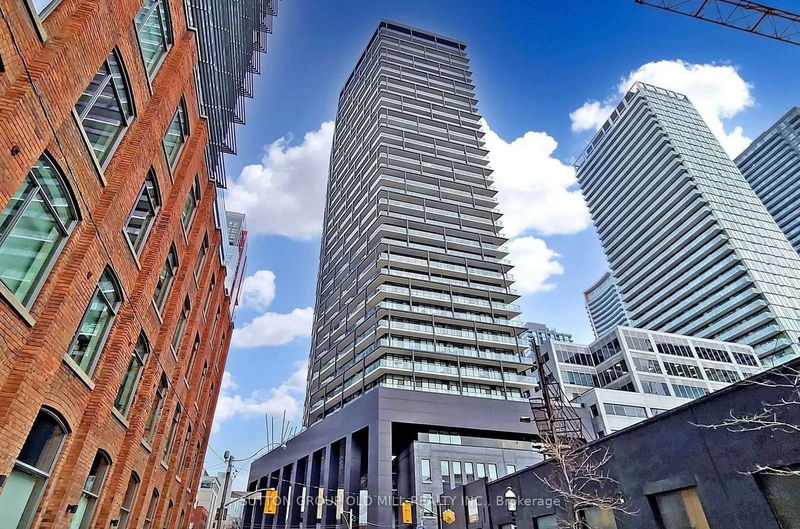
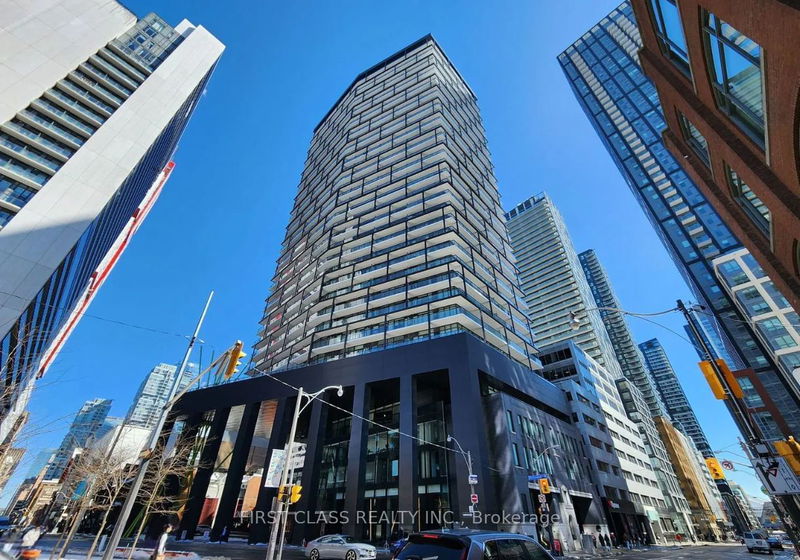
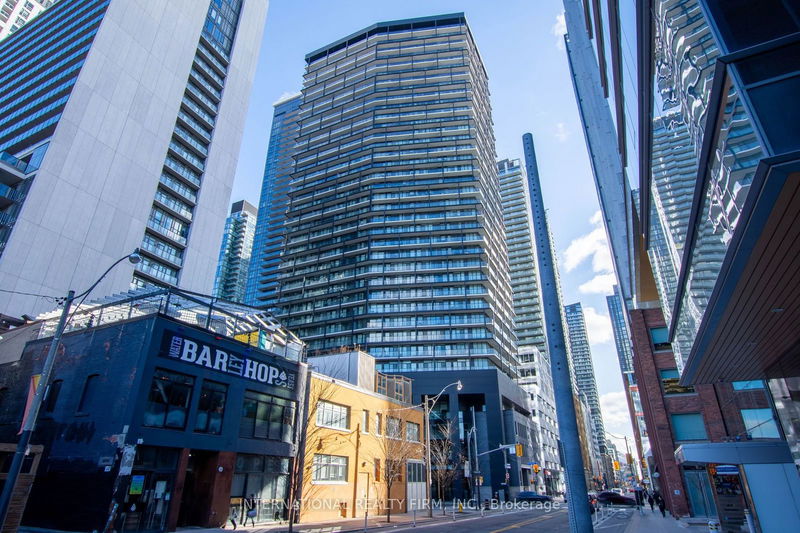
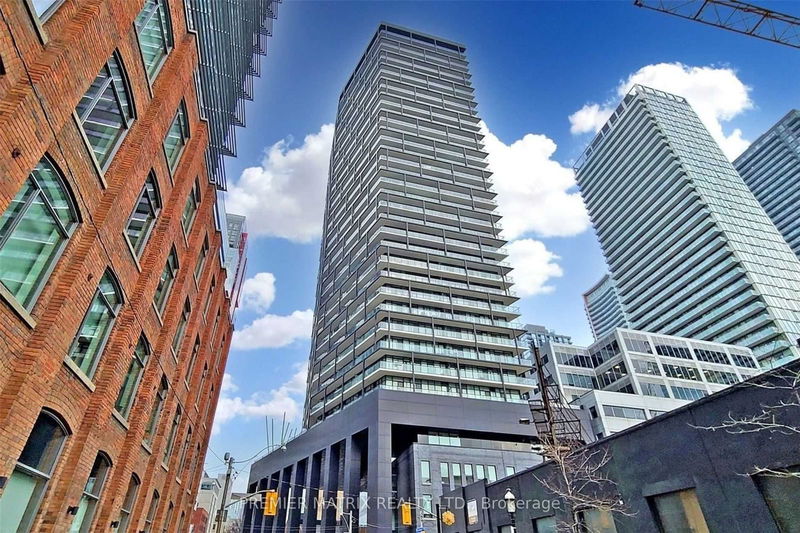
 7
7Listings For Rent
Interested in receiving new listings for rent?
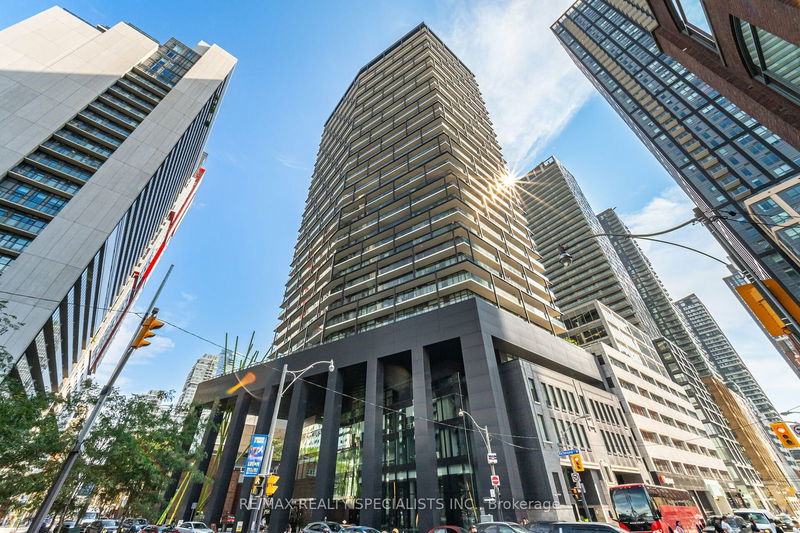
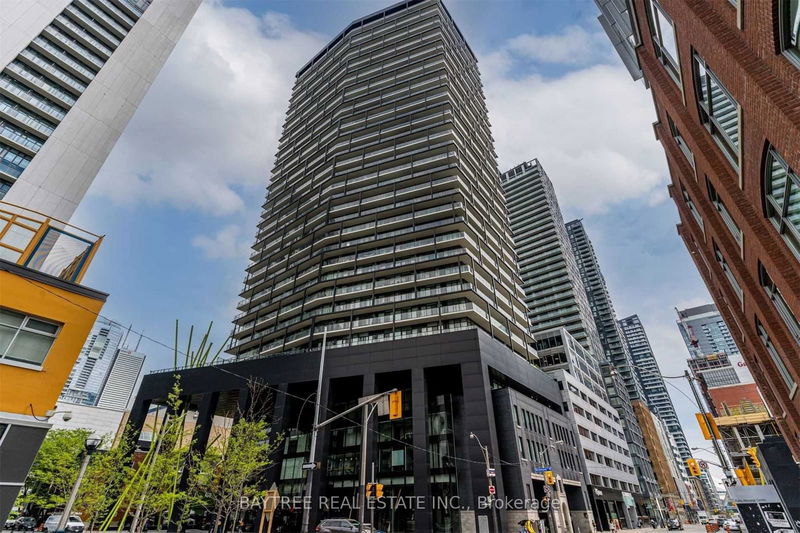
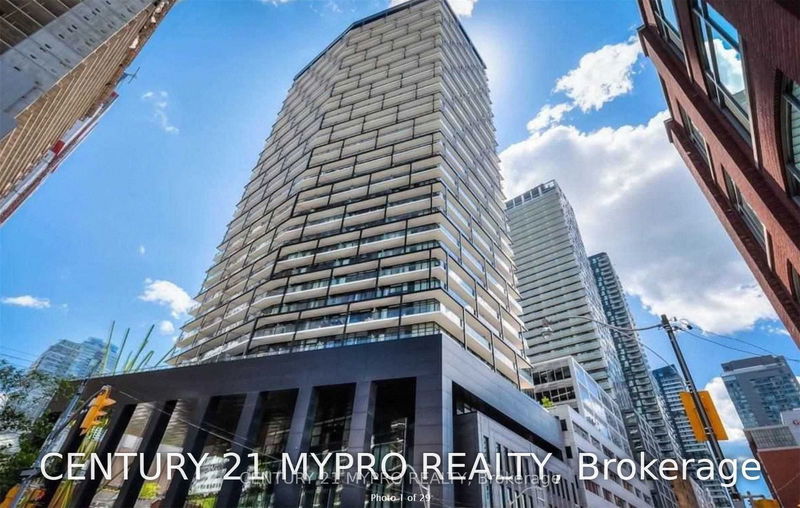
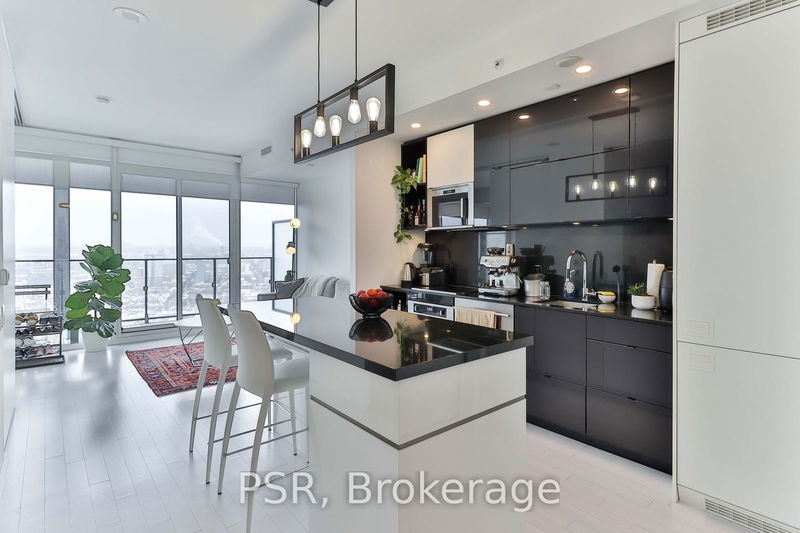
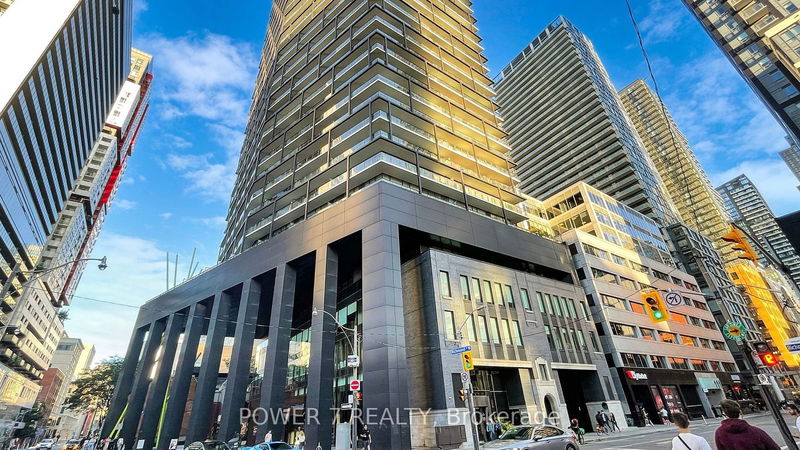
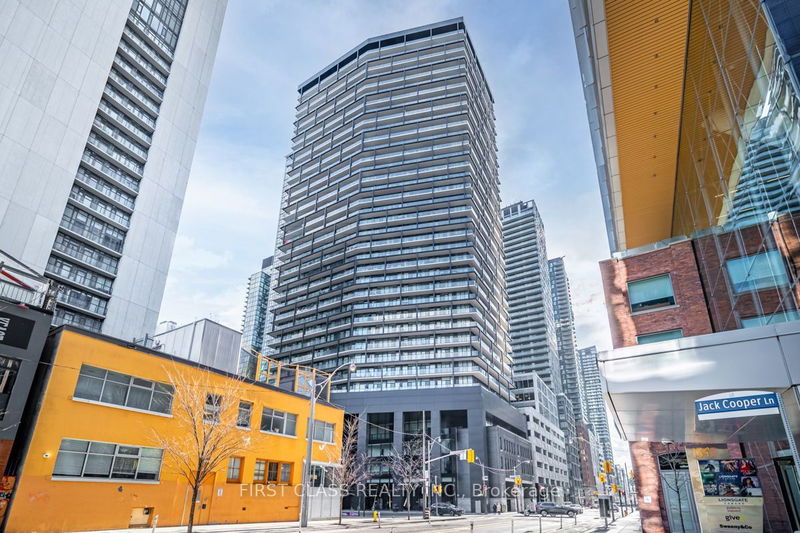
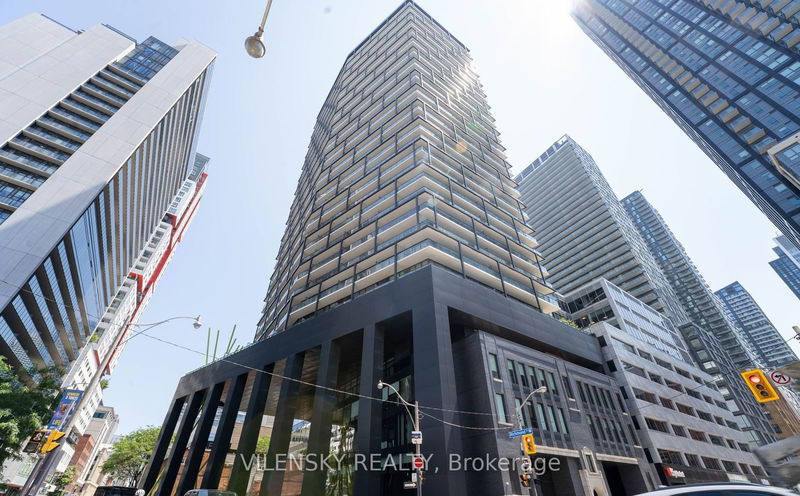
Explore Queen West
Similar condos
Demographics
Based on the dissemination area as defined by Statistics Canada. A dissemination area contains, on average, approximately 200 – 400 households.
Price Trends
Maintenance Fees
Building Trends At Tableau Condominiums
Days on Strata
List vs Selling Price
Offer Competition
Turnover of Units
Property Value
Price Ranking
Sold Units
Rented Units
Best Value Rank
Appreciation Rank
Rental Yield
High Demand
Transaction Insights at 125 Peter Street
| Studio | 1 Bed | 1 Bed + Den | 2 Bed | 3 Bed | 3 Bed + Den | |
|---|---|---|---|---|---|---|
| Price Range | No Data | $520,000 | $575,000 - $682,500 | $725,000 - $818,000 | No Data | No Data |
| Avg. Cost Per Sqft | No Data | $1,000 | $1,059 | $1,202 | No Data | No Data |
| Price Range | $2,000 - $2,250 | $2,075 - $2,495 | $2,400 - $3,100 | $2,700 - $3,600 | $3,700 - $4,600 | No Data |
| Avg. Wait for Unit Availability | 381 Days | 90 Days | 30 Days | 49 Days | 157 Days | No Data |
| Avg. Wait for Unit Availability | 63 Days | 21 Days | 11 Days | 19 Days | 56 Days | No Data |
| Ratio of Units in Building | 6% | 20% | 41% | 24% | 10% | 1% |
Unit Sales vs Inventory
Total number of units listed and sold in Queen West
