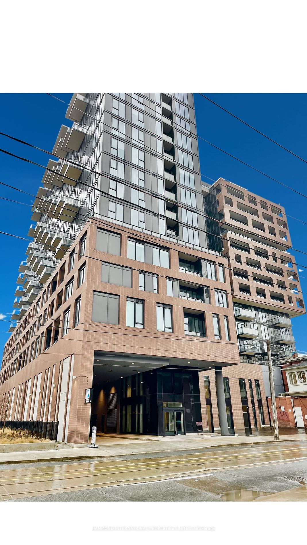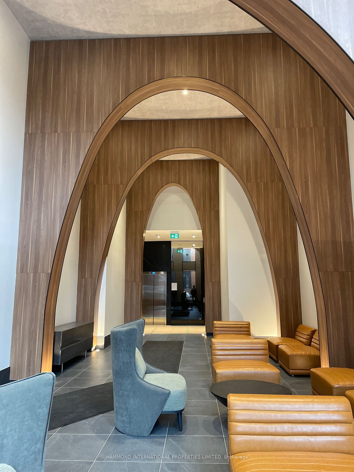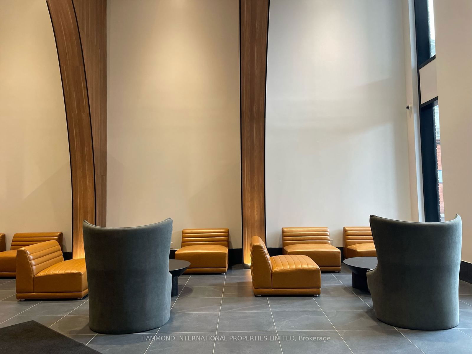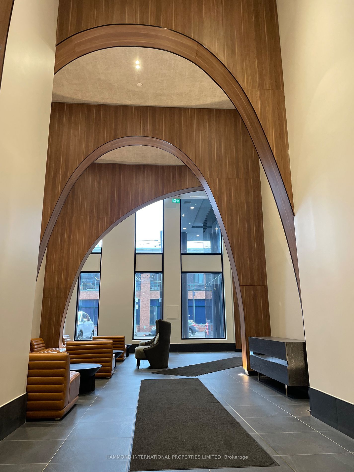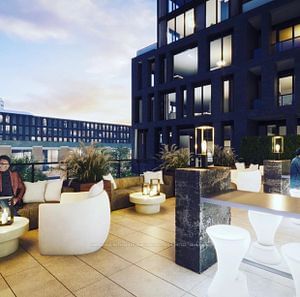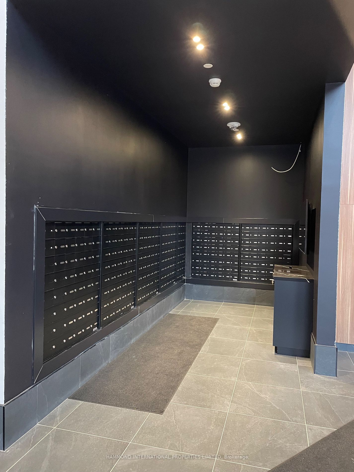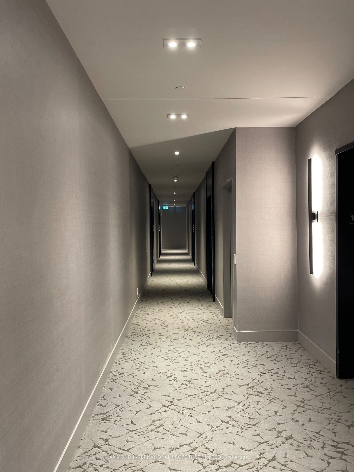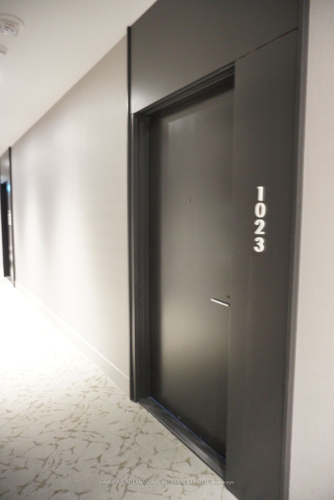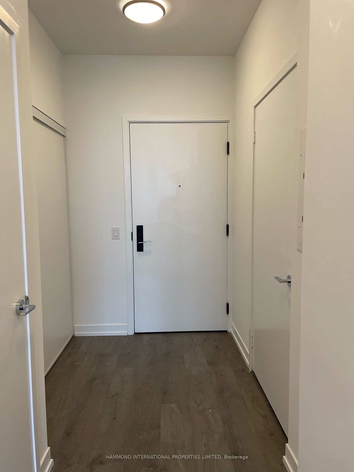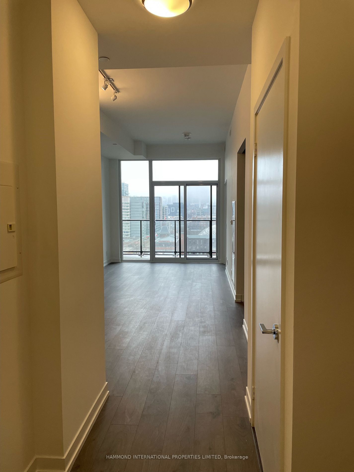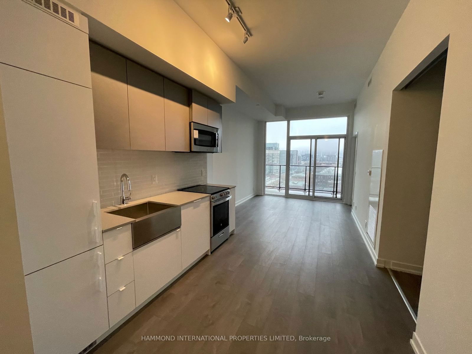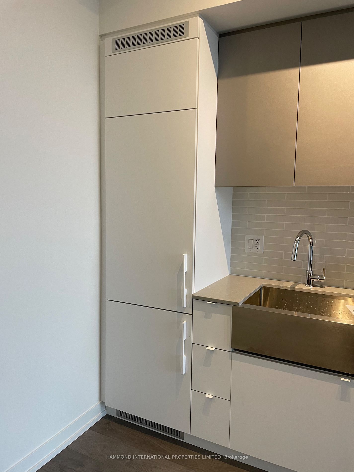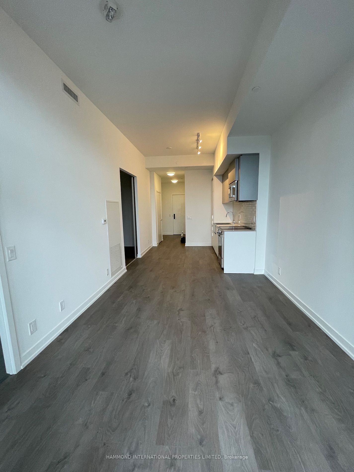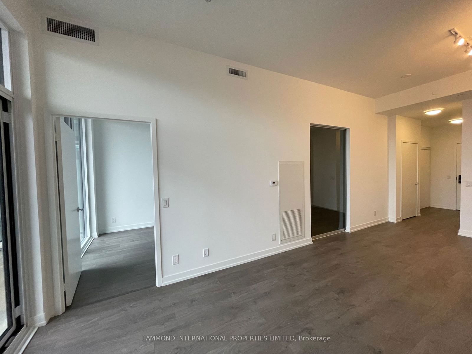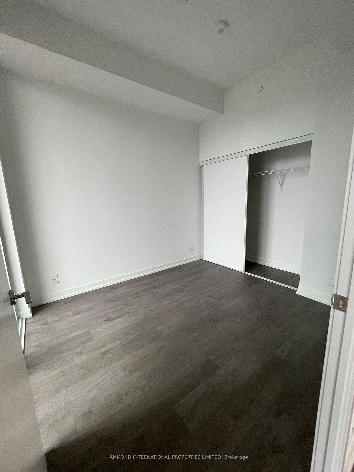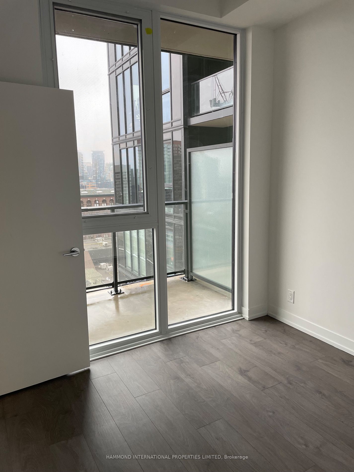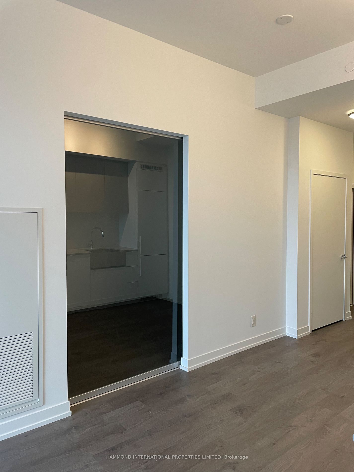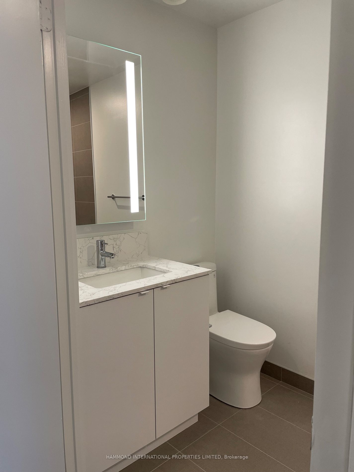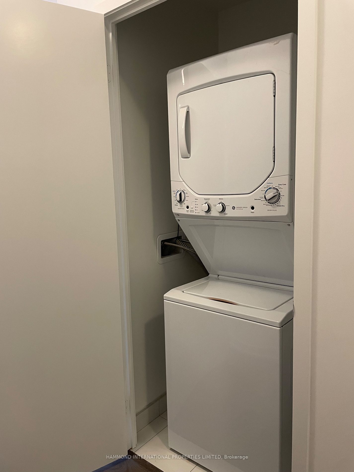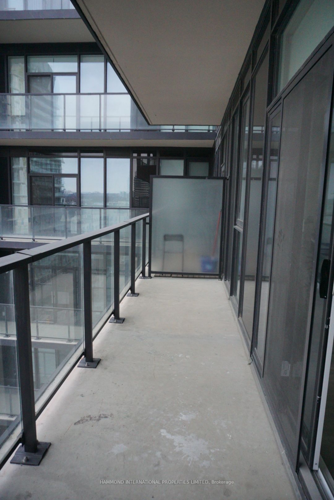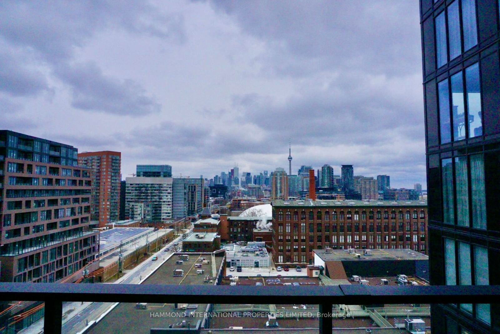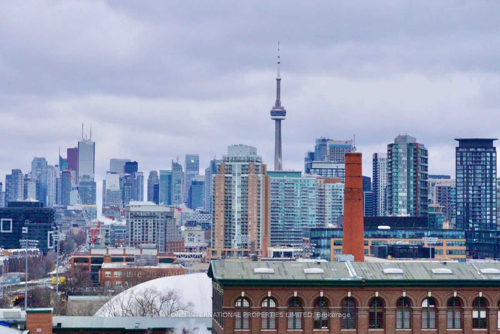1023 - 270 Dufferin St
Listing History
Unit Highlights
Maintenance Fees
Utility Type
- Air Conditioning
- Central Air
- Heat Source
- Gas
- Heating
- Forced Air
Room Dimensions
About this Listing
Welcome to your 1-year new stunning 1+1 bedroom condo, ideally located just steps from Liberty Village. This retreat offers breathtaking, unobstructed views of the iconic CN Tower skyline and downtown Toronto through expansive floor-to-ceiling windows. Step into your private foyer, thughtfully designed to create a private, seamless and elegant transition into your living space. Boasting 10-foot ceilings, the suite features a sleek kitchen with integrated built-in and stainless steel appliances, complemented by quartz countertops. The spacious primary bedroom is filled with natural light, offering a double closet and captivating floor-to-ceiling windows. A spacious versatile den provides the perfect space for a second bedroom or a home office. With convenient access to the lake, King Street's vibrant shops and restaurants, the CNE, GO station, 504 Streetcar, 29 Dufferin bus, SmartTrack station, and the Gardiner Expressway, this contemporary home effortlessly blends luxury, style, and urban convenience.
ExtrasFirst Class Building Amenities: 24 Hour Concierge, Kidz Zone, Dining Room/Lounge, Think Tank Work Space, Spin Room, Yoga Room, Outdoor Yoga Space, Cardio Room, Fitness Room, Outdoor Terrace & BBQ, Change Rooms, Entertainment/Gaming Lounge.
hammond international properties limitedMLS® #W11939030
Amenities
Explore Neighbourhood
Similar Listings
Demographics
Based on the dissemination area as defined by Statistics Canada. A dissemination area contains, on average, approximately 200 – 400 households.
Price Trends
Maintenance Fees
Building Trends At XO Condos
Days on Strata
List vs Selling Price
Offer Competition
Turnover of Units
Property Value
Price Ranking
Sold Units
Rented Units
Best Value Rank
Appreciation Rank
Rental Yield
High Demand
Transaction Insights at 270 Dufferin Street
| Studio | 1 Bed | 1 Bed + Den | 2 Bed | 2 Bed + Den | 3 Bed | 3 Bed + Den | |
|---|---|---|---|---|---|---|---|
| Price Range | No Data | $478,000 - $558,000 | $545,000 - $586,800 | $660,000 - $1,270,000 | No Data | $1,600,000 | $999,000 - $1,400,000 |
| Avg. Cost Per Sqft | No Data | $992 | $945 | $985 | No Data | $1,138 | $1,083 |
| Price Range | No Data | $1,997 - $2,360 | $2,075 - $2,850 | $2,384 - $3,200 | $2,750 - $3,200 | $3,300 - $4,350 | No Data |
| Avg. Wait for Unit Availability | No Data | 90 Days | 149 Days | 124 Days | No Data | No Data | 2 Days |
| Avg. Wait for Unit Availability | No Data | 9 Days | 9 Days | 11 Days | 38 Days | 23 Days | No Data |
| Ratio of Units in Building | 1% | 31% | 27% | 23% | 5% | 12% | 4% |
Transactions vs Inventory
Total number of units listed and sold in South Parkdale
