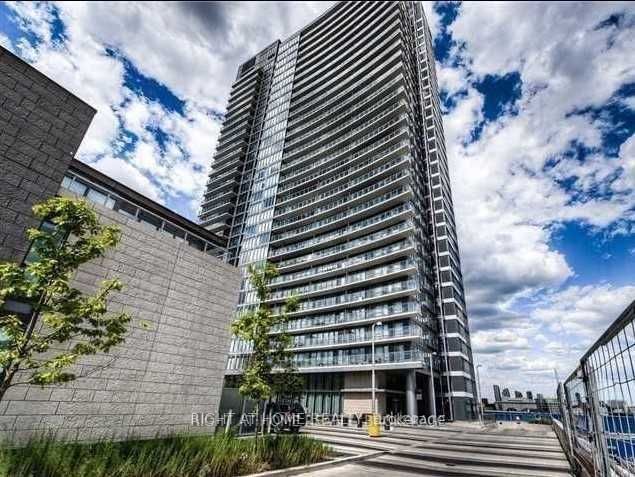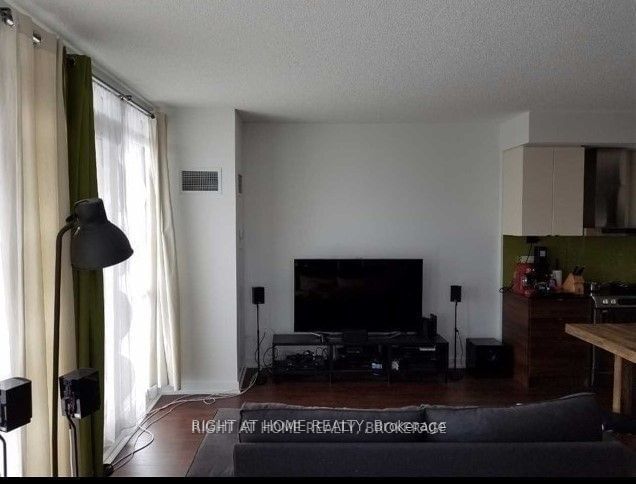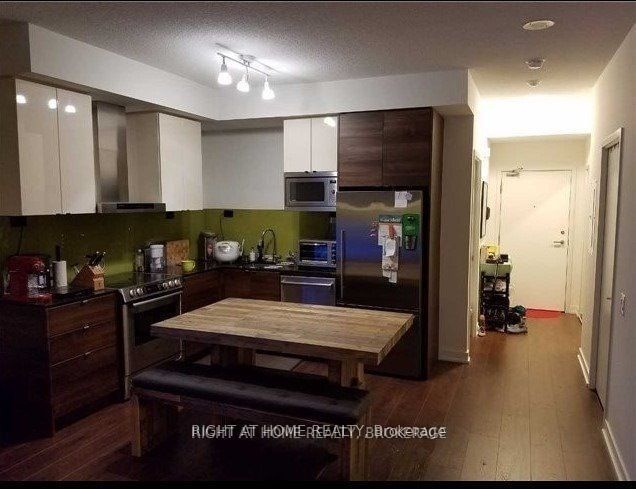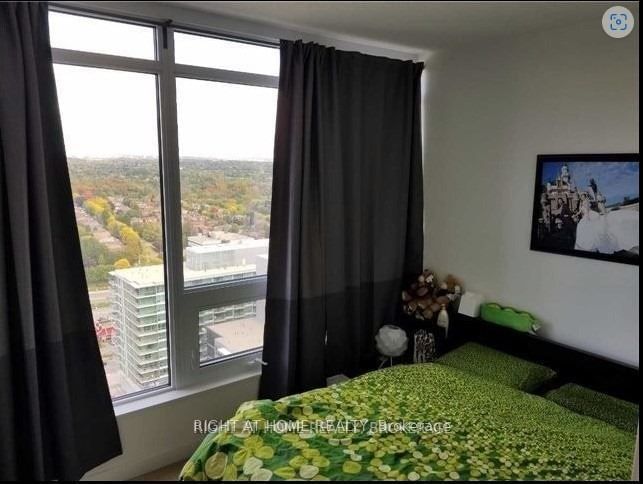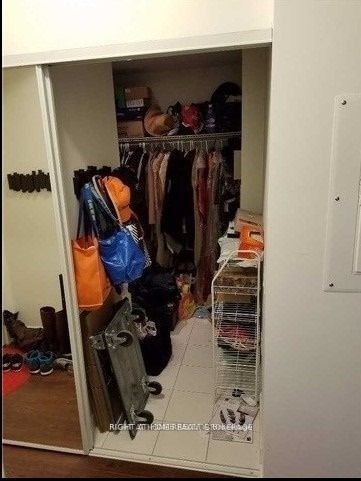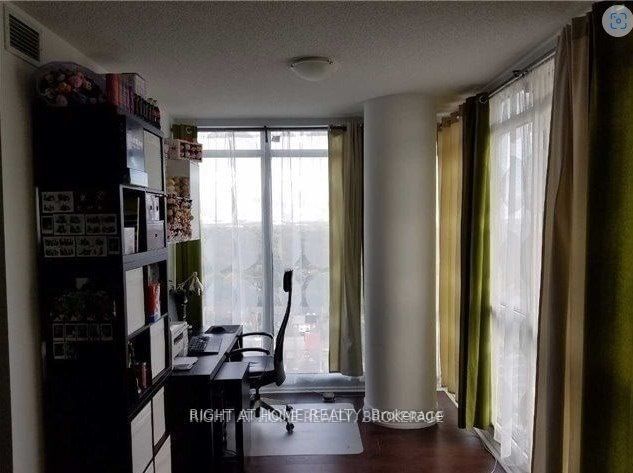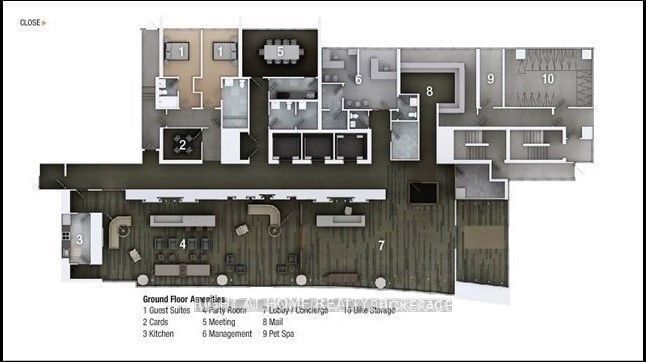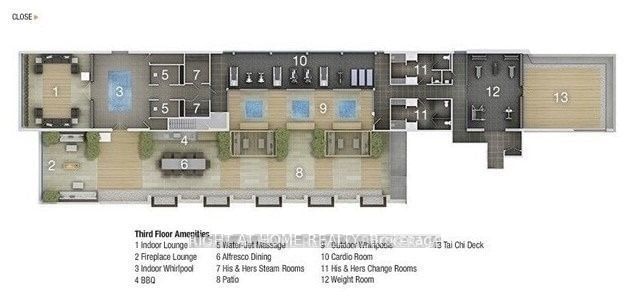2801 - 121 McMahon Dr
Listing History
Unit Highlights
Utilities Included
Utility Type
- Air Conditioning
- Central Air
- Heat Source
- Gas
- Heating
- Forced Air
Room Dimensions
Room dimensions are not available for this listing.
About this Listing
Rare 1+1 Corner Unit. Most Desirable Layout In The Building! Enjoy 2 Walls Of Floor To Ceiling Windows To Flood The Unit With Light. Large Windows In Both Bedroom And Den! High Floor, Great Unobstructed Ne Views! 9 Foot Ceilings. Free Shuttle Bus Service To Ttc Subway, Go Train, And Fairview Mall! Nearby: Ikea, Canadian Tire, Mcdonald's, Starbucks. Sharetea, Dry Cleaning. North York General Hospital, Mins To Hwy 401/404. Upgraded Stainless Steel Appliances.
ExtrasUnit will be professionally cleaned prior to new tenants moving in
right at home realtyMLS® #C11888566
Amenities
Explore Neighbourhood
Similar Listings
Demographics
Based on the dissemination area as defined by Statistics Canada. A dissemination area contains, on average, approximately 200 – 400 households.
Price Trends
Maintenance Fees
Building Trends At Tango Condos
Days on Strata
List vs Selling Price
Offer Competition
Turnover of Units
Property Value
Price Ranking
Sold Units
Rented Units
Best Value Rank
Appreciation Rank
Rental Yield
High Demand
Transaction Insights at 121 McMahon Drive
| Studio | 1 Bed | 1 Bed + Den | 2 Bed | 2 Bed + Den | 3 Bed | 3 Bed + Den | |
|---|---|---|---|---|---|---|---|
| Price Range | $348,000 | No Data | $532,000 - $650,000 | $818,000 | $772,000 - $895,000 | No Data | $1,160,000 |
| Avg. Cost Per Sqft | $809 | No Data | $902 | $859 | $766 | No Data | $658 |
| Price Range | No Data | $2,250 | $2,250 - $2,850 | $3,150 - $3,800 | $1,700 - $3,500 | $4,750 | No Data |
| Avg. Wait for Unit Availability | 727 Days | 167 Days | 16 Days | 84 Days | 70 Days | 136 Days | 1524 Days |
| Avg. Wait for Unit Availability | 280 Days | 60 Days | 7 Days | 54 Days | 42 Days | 262 Days | 154 Days |
| Ratio of Units in Building | 1% | 7% | 68% | 10% | 13% | 2% | 2% |
Transactions vs Inventory
Total number of units listed and leased in Bayview Village
