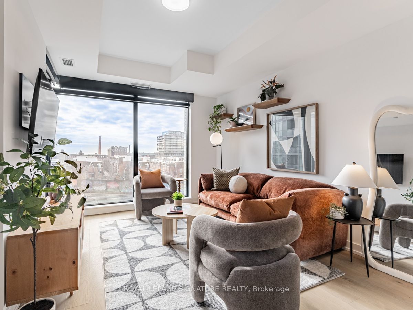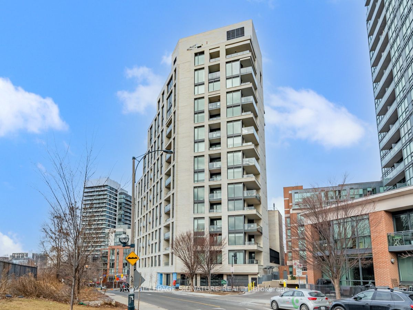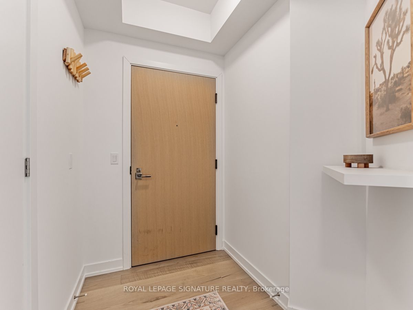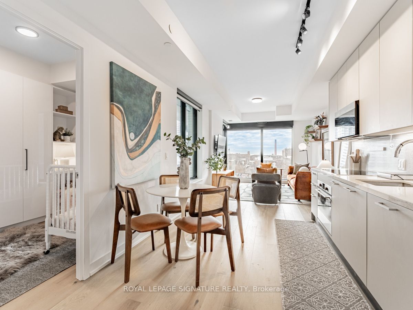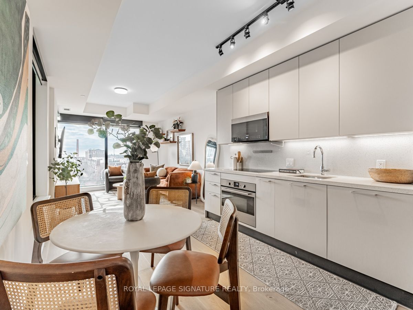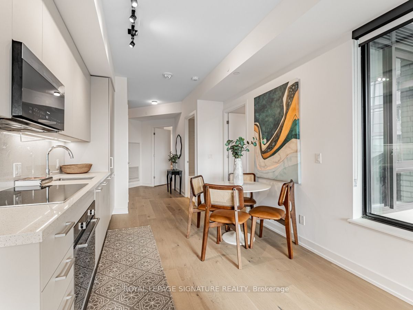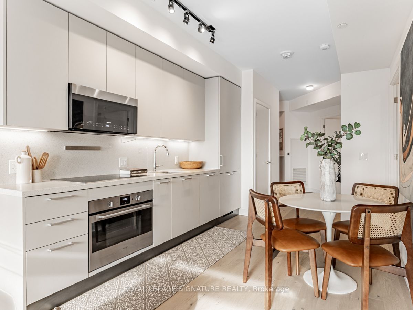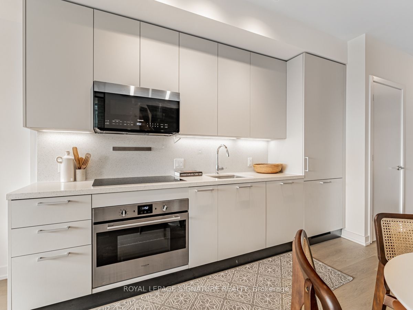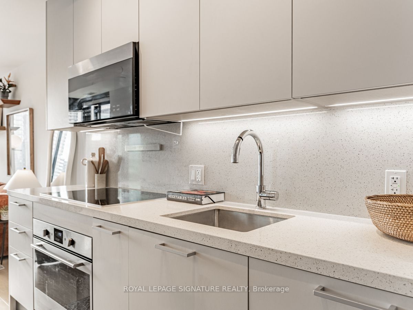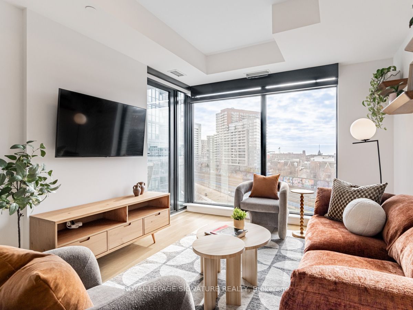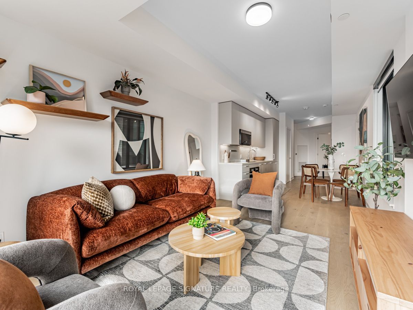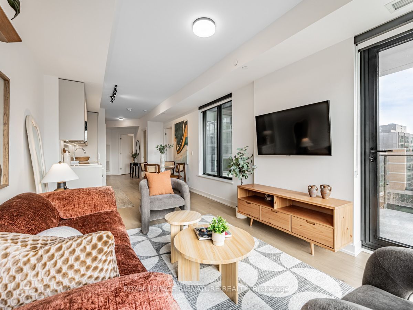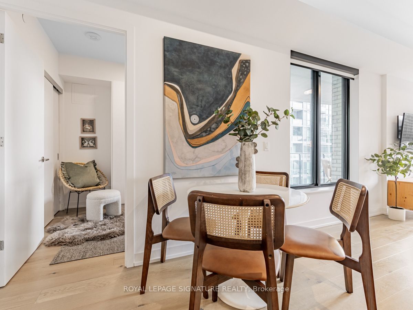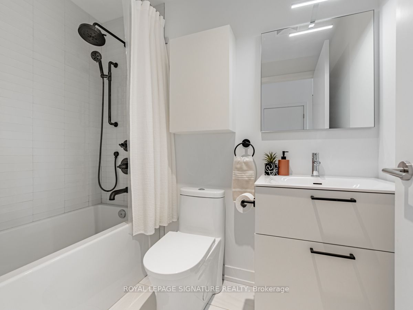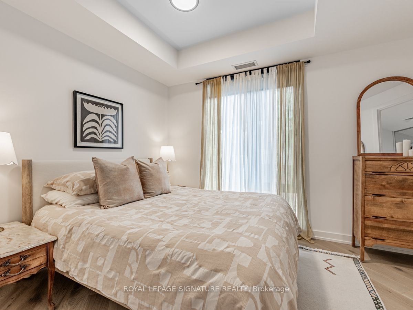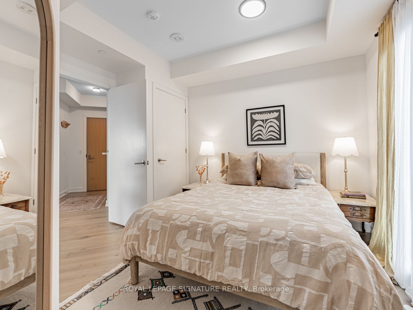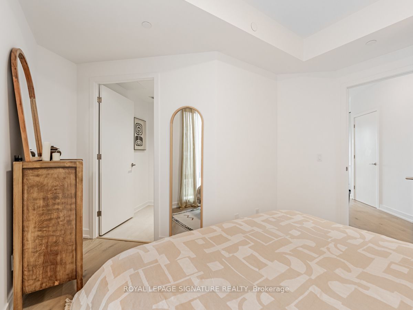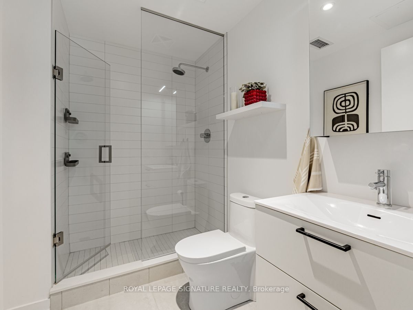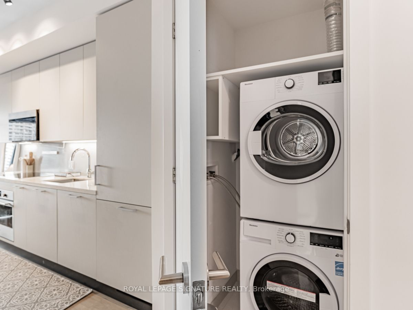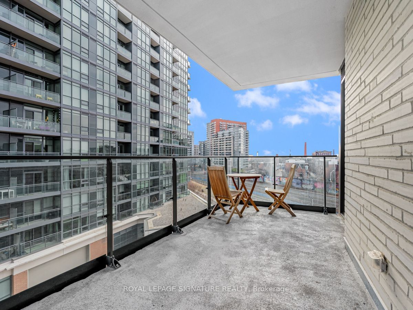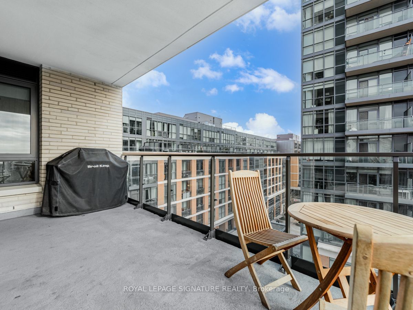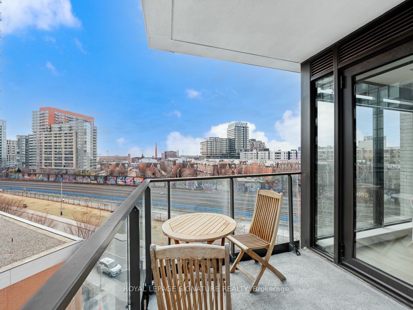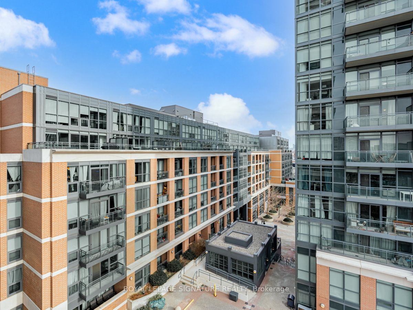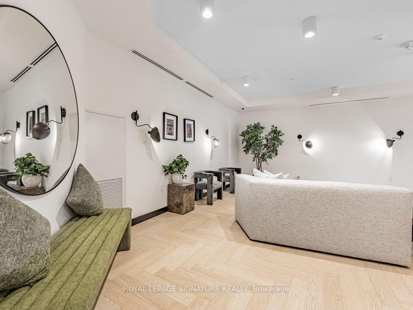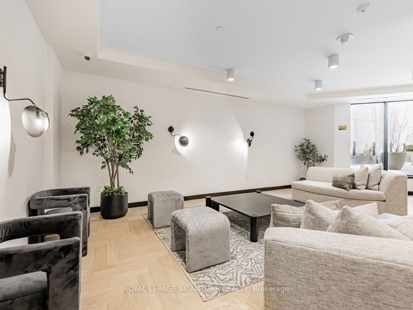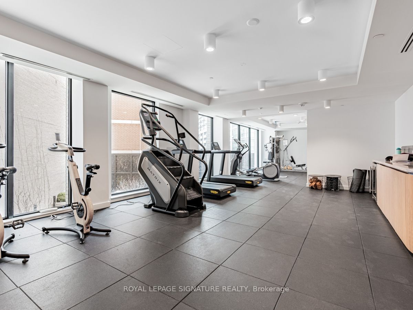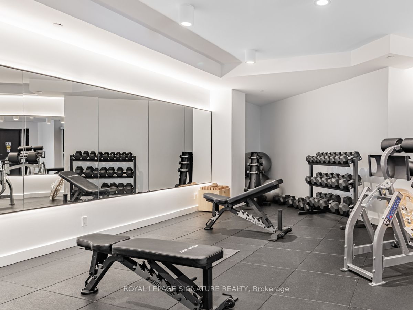601 - 200 Sudbury St
Listing History
Unit Highlights
Maintenance Fees
Utility Type
- Air Conditioning
- Central Air
- Heat Source
- Gas
- Heating
- Heat Pump
Room Dimensions
About this Listing
Introducing Suite 601 - your 2-bedroom, 2-bathroom sanctuary at 200 Sudbury. Located in the vibrant Queen West neighbourhood, suite 601offers a beautifully updated, newly built condo that blends modern luxury with the energy of one of Toronto's most sought-after areas. With a walk score of 99, this exceptional location puts everything you need at your doorstep. The bright and spacious unit features contemporary, upgraded finishes throughout, including a sleek kitchen with high-end appliances, wide-plank oak flooring, and stylish bathrooms. Large windows bathe the space in natural light, enhancing its welcoming and functional design. Offering over 860 square feet of interior living space and a 130-square-foot balcony, this home is perfect for enjoying the outdoors with unobstructed south-facing views, a gas BBQ hookup, and ample room for relaxation. Step outside and you're just moments away from top-tier cafes, a celebrated dining scene, public transit, Trinity Bellwoods Park, schools, and boutique shopping. The building offers fantastic amenities, including an exercise room, party room, and full-time concierge service. This is the one you've been waiting for - welcome home!
ExtrasNewly Completed Building With Fantastic Amenities & Management. Sellers Willing To Remove Built-In Closet In The Secondary Bedroom If Buyer Desires. Unit Has Extensive List Of Upgrades & Premium Finishes.
royal lepage signature realtyMLS® #C11922084
Amenities
Explore Neighbourhood
Similar Listings
Demographics
Based on the dissemination area as defined by Statistics Canada. A dissemination area contains, on average, approximately 200 – 400 households.
Price Trends
Maintenance Fees
Building Trends At 1181
Days on Strata
List vs Selling Price
Offer Competition
Turnover of Units
Property Value
Price Ranking
Sold Units
Rented Units
Best Value Rank
Appreciation Rank
Rental Yield
High Demand
Transaction Insights at 1181 Queen Street W
| 1 Bed | 1 Bed + Den | 2 Bed | 2 Bed + Den | 3 Bed | 3 Bed + Den | |
|---|---|---|---|---|---|---|
| Price Range | $575,000 | No Data | $750,000 - $1,171,500 | No Data | No Data | No Data |
| Avg. Cost Per Sqft | $1,091 | No Data | $1,196 | No Data | No Data | No Data |
| Price Range | $2,300 - $2,875 | $2,400 - $2,750 | $2,850 - $5,000 | No Data | $5,500 | No Data |
| Avg. Wait for Unit Availability | No Data | No Data | 102 Days | No Data | No Data | No Data |
| Avg. Wait for Unit Availability | 33 Days | 76 Days | 40 Days | No Data | 381 Days | 58 Days |
| Ratio of Units in Building | 29% | 19% | 43% | 3% | 4% | 4% |
Transactions vs Inventory
Total number of units listed and sold in Little Portugal
