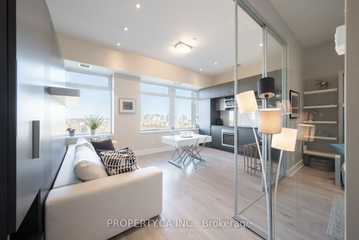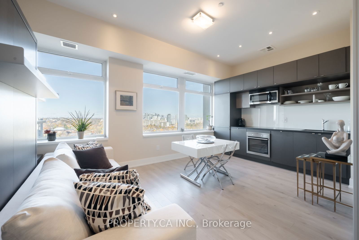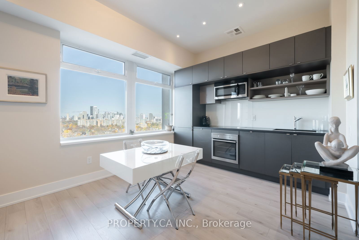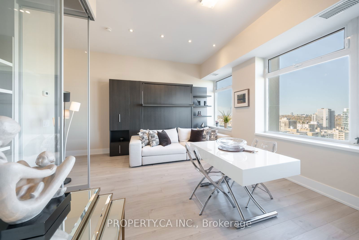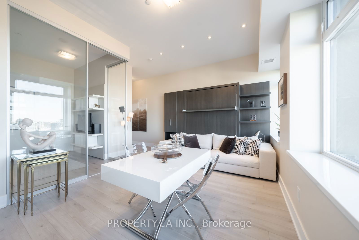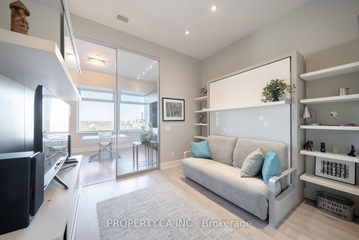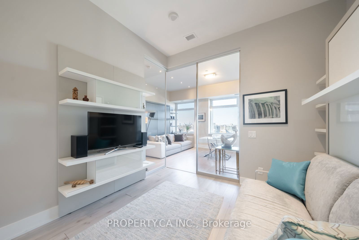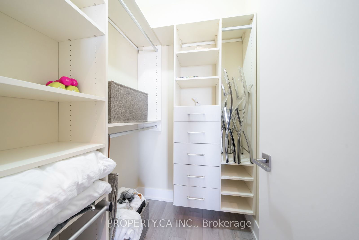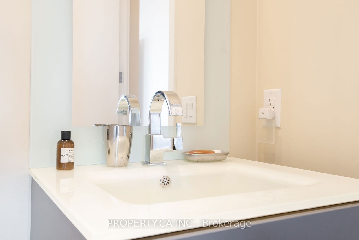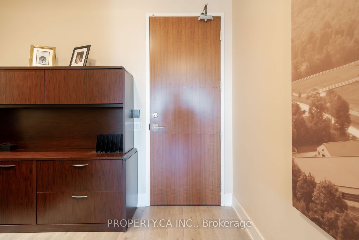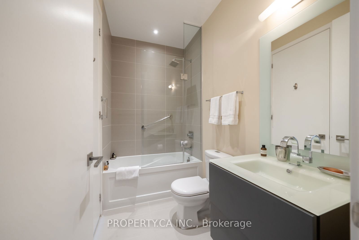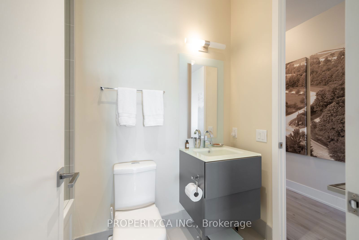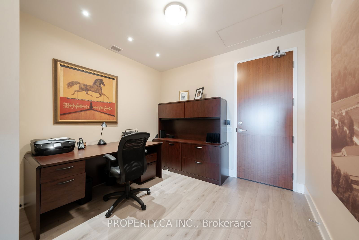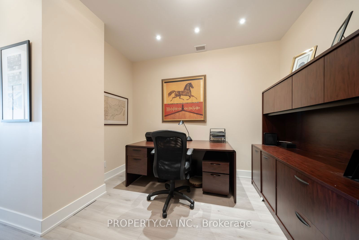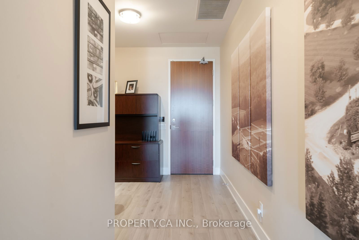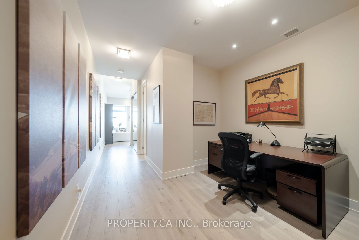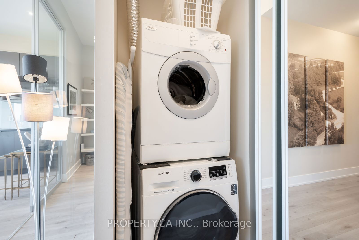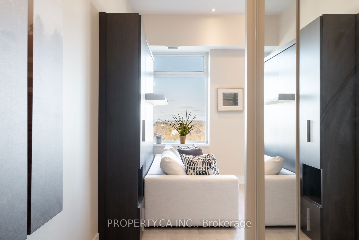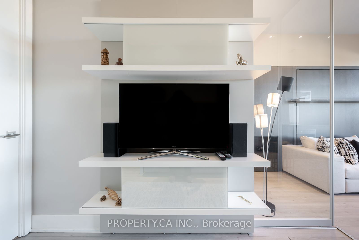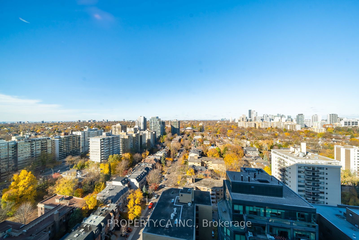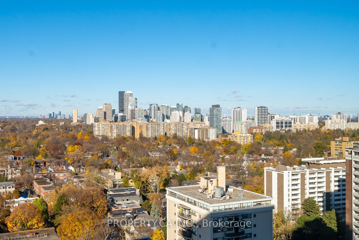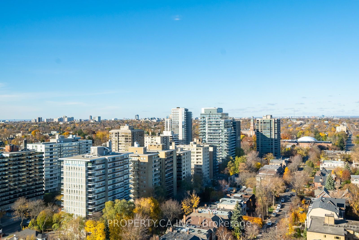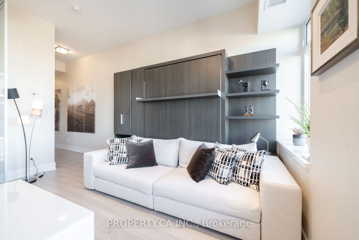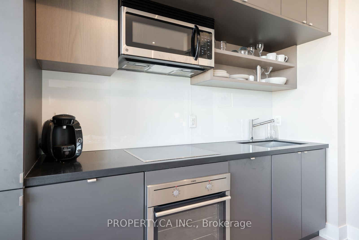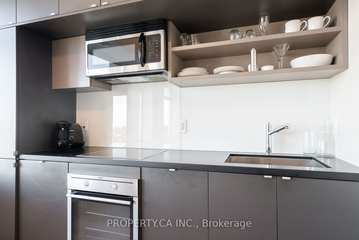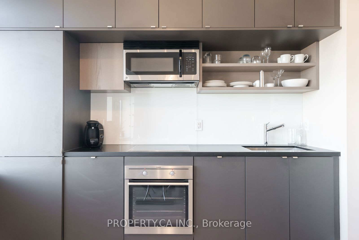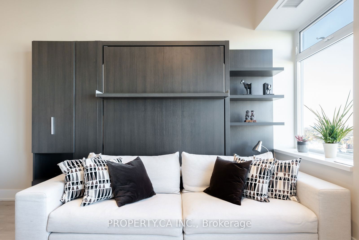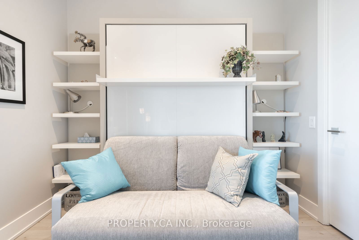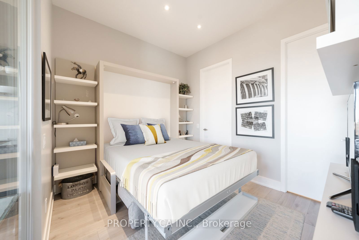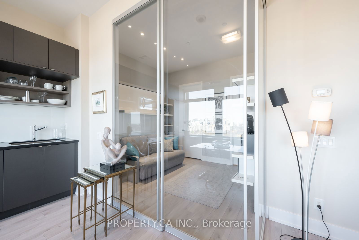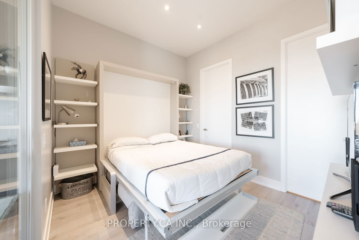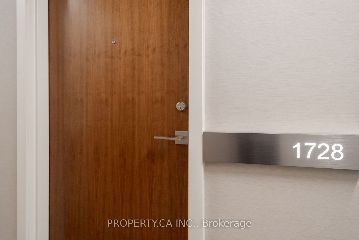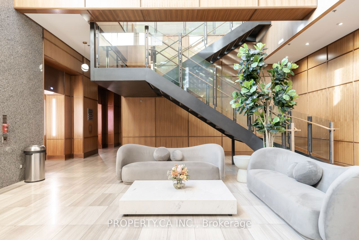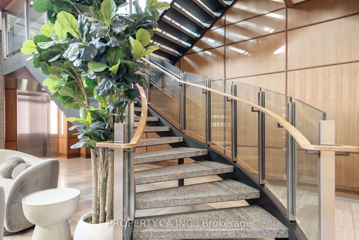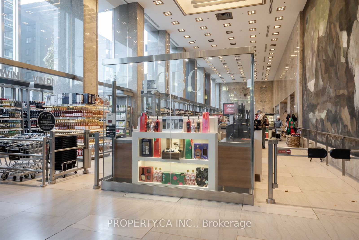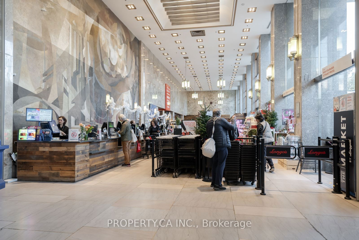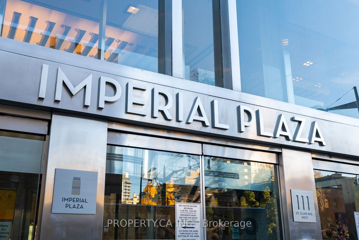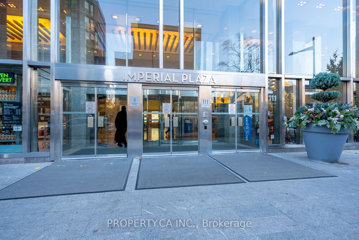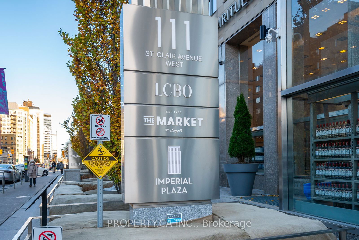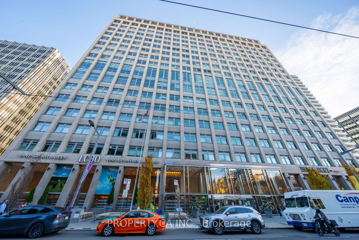1728 - 111 St Clair Ave W
Listing History
Unit Highlights
Maintenance Fees
Utility Type
- Air Conditioning
- Central Air
- Heat Source
- Gas
- Heating
- Forced Air
Room Dimensions
About this Listing
Remarkable Location & Lifestyle. Experience luxury in this 1-bedroom + den condo with an incredibly efficient 650 sqft layout every inch thoughtfully designed. Perched on the 17th floor of the iconic Imperial Plaza, this unit boasts 10-ft ceilings and breathtaking open views that stretch to the horizon. The Imperial Plaza is a hallmark of sophistication and mid-century elegance, reminiscent of 1950s New York luxury. Nestled in Midtown, one of Torontos most prestigious neighbourhoods, you're steps away from top-rated restaurants, vibrant bars, and seamless access to the downtown financial district. Perfect for urban professionals or those seeking a stylish pied--terre. The Empire Club offers residents exclusive access to the best amenities in the city. Indoor/Outdoor Space Housing a Full-size Fitness Club, Indoor Pool, Whirlpool, Yoga & Spin Studio, Theatre Room, Squash Courts, Basketball Court, Games Room, Fully Functioning Golf Sim & More. Steps to Subway, Shops & Parks.
ExtrasUnit comes with parking and locker. Included in the asking price are two built in Murphy Beds which maximize the living space & accommodate guests. The murphy bed in the bedroom transforms the room to a tv lounge with one simple movement.
property.ca inc.MLS® #C10434152
Amenities
Explore Neighbourhood
Similar Listings
Demographics
Based on the dissemination area as defined by Statistics Canada. A dissemination area contains, on average, approximately 200 – 400 households.
Price Trends
Maintenance Fees
Building Trends At Imperial Plaza
Days on Strata
List vs Selling Price
Offer Competition
Turnover of Units
Property Value
Price Ranking
Sold Units
Rented Units
Best Value Rank
Appreciation Rank
Rental Yield
High Demand
Transaction Insights at 111 St Clair Avenue W
| 1 Bed | 1 Bed + Den | 2 Bed | 2 Bed + Den | 3 Bed | 3 Bed + Den | |
|---|---|---|---|---|---|---|
| Price Range | $523,000 - $880,000 | $640,000 - $720,000 | $980,000 - $1,315,000 | No Data | $1,715,000 - $2,127,000 | No Data |
| Avg. Cost Per Sqft | $963 | $1,019 | $1,189 | No Data | $1,279 | No Data |
| Price Range | $2,100 - $2,450 | $2,200 - $3,500 | $3,600 - $6,300 | $3,950 | No Data | No Data |
| Avg. Wait for Unit Availability | 69 Days | 38 Days | 67 Days | 133 Days | 699 Days | 1837 Days |
| Avg. Wait for Unit Availability | 21 Days | 11 Days | 30 Days | 143 Days | 441 Days | No Data |
| Ratio of Units in Building | 26% | 43% | 22% | 9% | 2% | 2% |
Transactions vs Inventory
Total number of units listed and sold in Yonge and St. Clair
