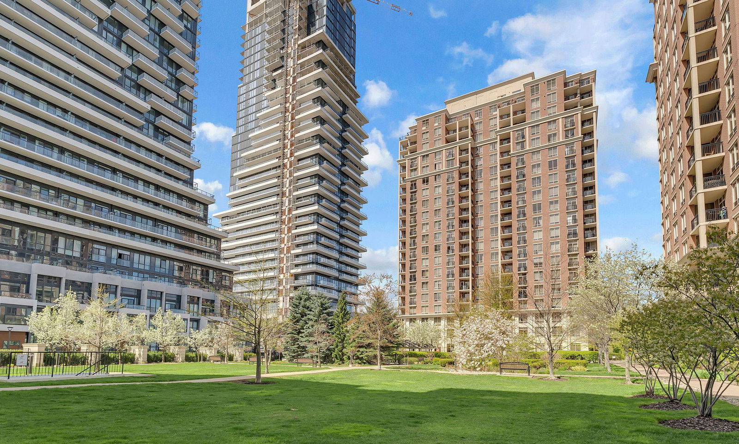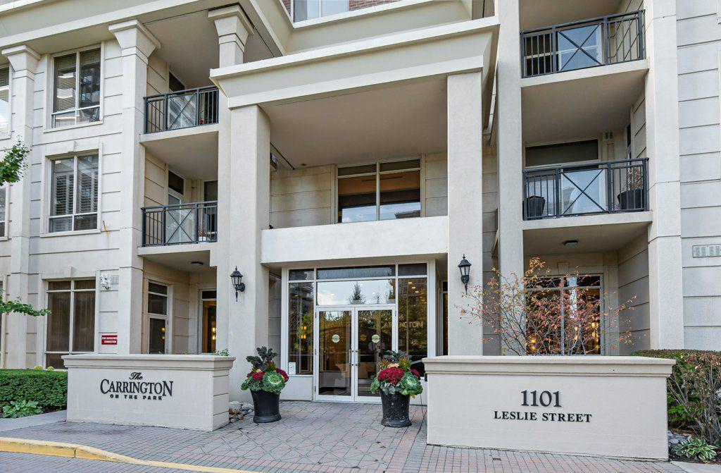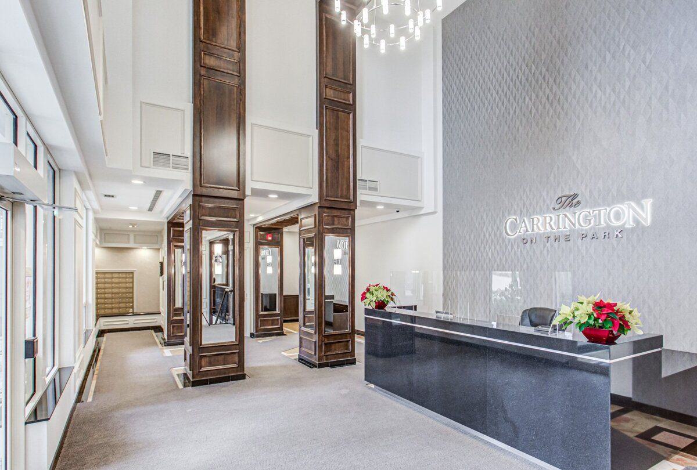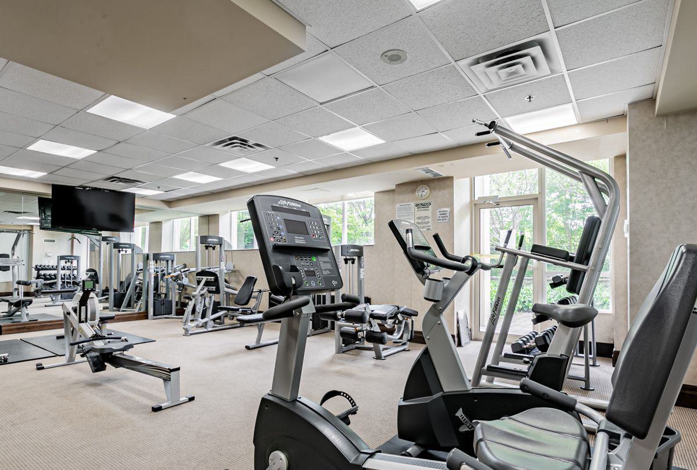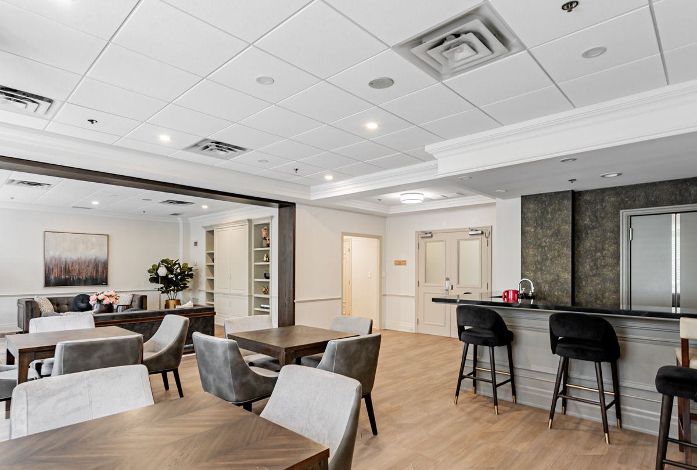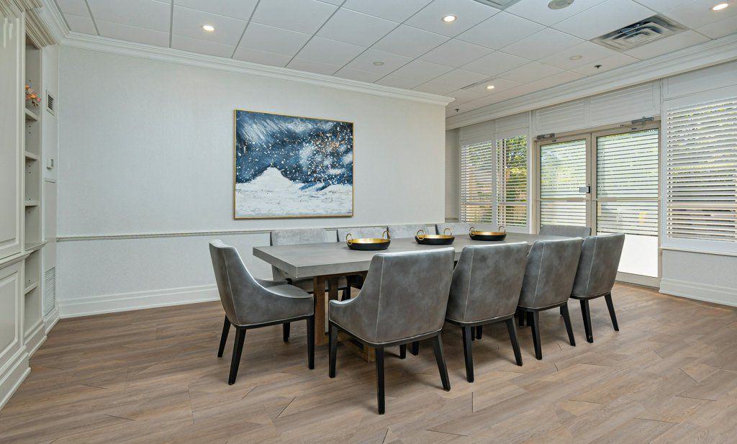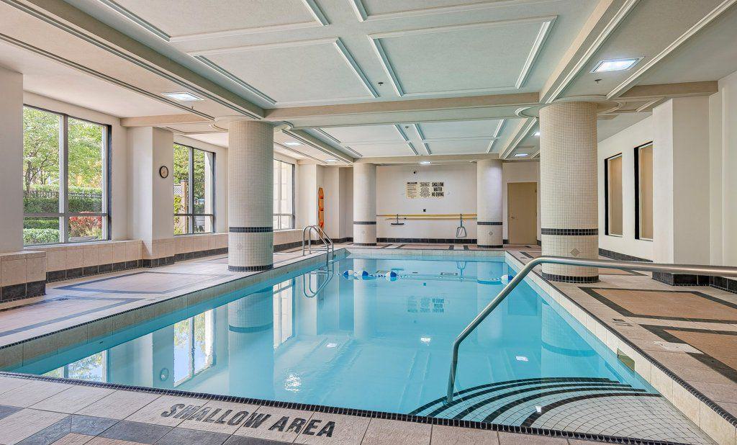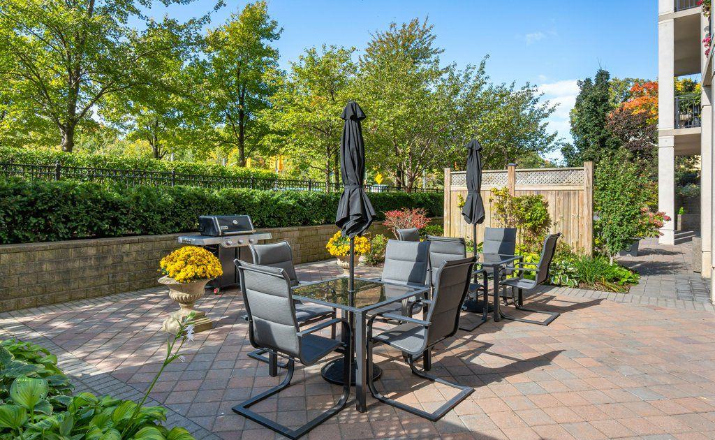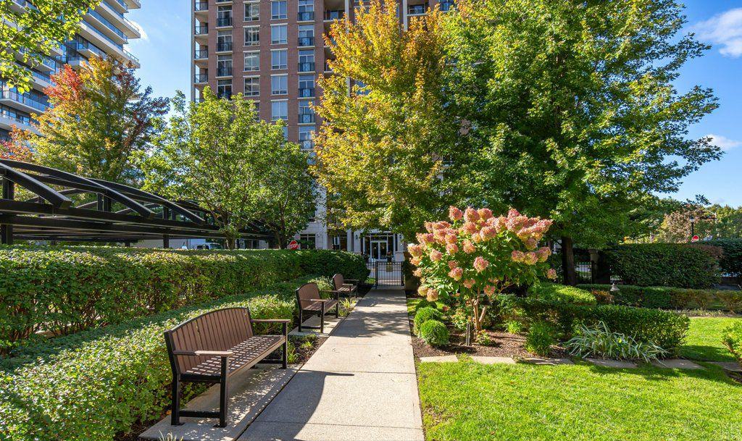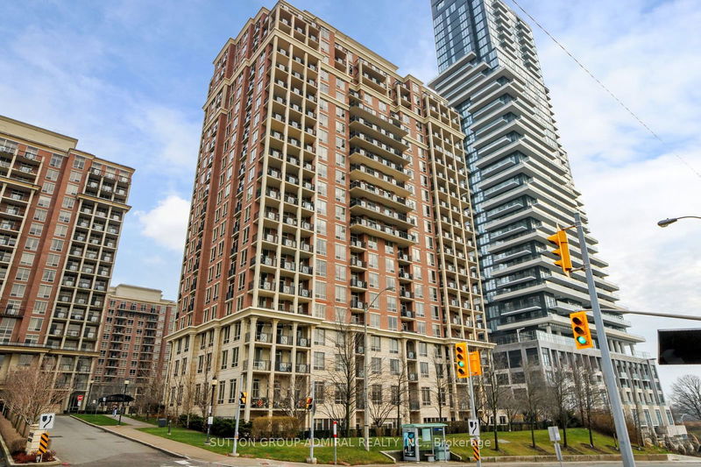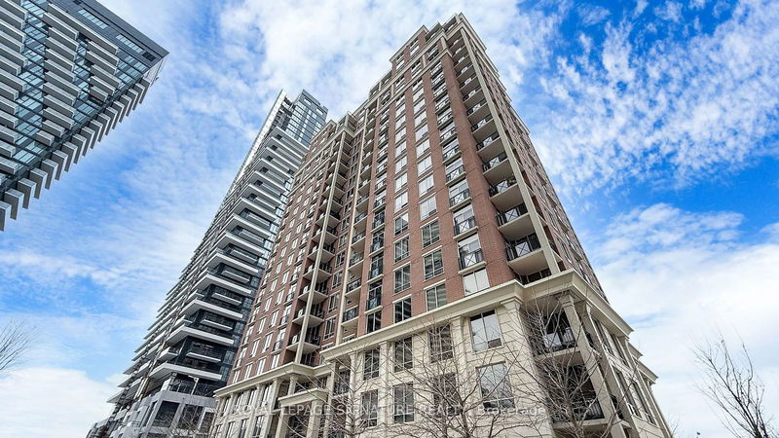1101 Leslie Street & 1105 Leslie Street
Building Details
Listing History for The Haven at Carrington Park Condos
Amenities
Maintenance Fees
About 1101 Leslie Street — The Haven at Carrington Park Condos
Anyone who’s seeking a Toronto condo for sale should definitely consider The Haven at Carrington Park Condos at 1101 Leslie Street, 1105 Leslie Street. Monarch Group completed this building back in 2003, but unlike other buildings of that age, maintenance fees are actually quite high at $1.02 per-square-foot. The building is 20 storeys tall and is home to 290 suites. Units start at 564 square feet on the low end, and can go up to 2000 square feet.
Maintenance fees at 1101 Leslie Street, 1105 Leslie Street are $1.02 per-square-foot, which is significantly higher than the city average of about $0.67.
The Suites
We’ve aggregated a number of stats at 1101 Leslie Street, 1105 Leslie Street. Here are some highlights: In the past 12 months, 12 units have sold, and 8 have been rented. Meanwhile, property values here have decreased by 4.2%.
Units at The Haven at Carrington Park Condos have a medium likelihood of receiving more than one offer, and on average they sell for -1.36% below the listed price. Suites here have an average cost per-square-foot of $664 based on sales over the past 12 months, and the median time a unit spends on the market is 27 days.
The Neighbourhood
Not everyone can claim the title of home chef, but those who live in this condo can leave the cooking to the professionals, and grab a bite at Pho 88, Asian Legend and Pizza Pizza. Need caffeine to open your eyes in the morning? No worries, Tim Hortons and Tea Masters have you covered...
Grocery shopping is never a chore with stores such as C&C Supermarket, Real Canadian Superstore and Sobeys Laird & Wicksteed in the area.
There are a number of banks within a short drive, including Icici Bank and HSBC Bank, Don Mills Banking Centre for all your investment needs.
There are plenty of parks nearby to keep your family busy, including Wilket Creek Park, E.T. Seton Park - North and Sunnybrook Park, which are less than 17 minutes away by foot.
Enhance your personal style while living in the Don Mills neighbourhood by visiting Finch & Leslie Square, Barber Greene Plaza and Flemingdon Park Shopping Centre.
If you’re tired of the usual neighbourhood attractions, then perhaps having Almaa Gallery, Fischtein Fine Art and Aga Khan Museum less than a 4-minute drive away will give you a lift. IMAX - Ontario Science Centre is just a short drive away for movie nights.
The Haven at Carrington Park Condos is a short drive away from Grenoble Public School, Northlea Elementary and Middle School and Gateway Public School, giving you plenty of choice for your child’s education. Families with older children will be happy to know that Valley Park Middle School, Marc Garneau Collegiate Institute and UCMAS Abacus & Mental Math School can be reached by car in under 5 minutes.
Transportation
If you commute by public transit then the Don Mills neighbourhood is a great choice, as you’ll find the 1103 Leslie St light transit stop makes it easy to get around. Those who live in the area can easily drive to Lawrence, just 12 minutes from the building.
If you’re interested in checking out other similar condos within walking distance, you might like 1103 Leslie Street, 1087-1095 Leslie Street and 160 Vanderhoof Avenue.
Reviews for The Haven at Carrington Park Condos
No reviews yet. Be the first to leave a review!
 1
1Listings For Sale
Interested in receiving new listings for sale?
 1
1Listings For Rent
Interested in receiving new listings for rent?
Explore Don Mills
Similar condos
Demographics
Based on the dissemination area as defined by Statistics Canada. A dissemination area contains, on average, approximately 200 – 400 households.
Price Trends
Maintenance Fees
Building Trends At The Haven at Carrington Park Condos
Days on Strata
List vs Selling Price
Offer Competition
Turnover of Units
Property Value
Price Ranking
Sold Units
Rented Units
Best Value Rank
Appreciation Rank
Rental Yield
High Demand
Transaction Insights at 1101 Leslie Street
| 1 Bed | 1 Bed + Den | 2 Bed | 2 Bed + Den | 3 Bed | |
|---|---|---|---|---|---|
| Price Range | $500,000 - $609,000 | $625,000 | $680,000 - $970,000 | No Data | No Data |
| Avg. Cost Per Sqft | $763 | $842 | $724 | No Data | No Data |
| Price Range | $2,400 | $2,490 | $3,050 - $5,000 | $4,175 - $4,500 | No Data |
| Avg. Wait for Unit Availability | 140 Days | 132 Days | 60 Days | 173 Days | No Data |
| Avg. Wait for Unit Availability | 132 Days | 184 Days | 62 Days | 300 Days | 681 Days |
| Ratio of Units in Building | 18% | 16% | 51% | 15% | 2% |
Unit Sales vs Inventory
Total number of units listed and sold in Don Mills
