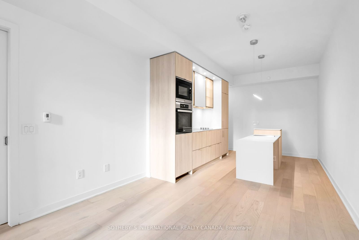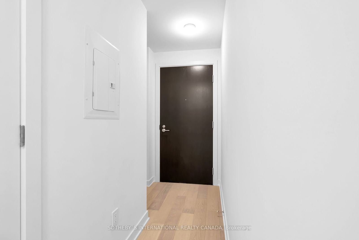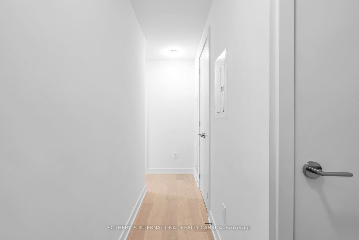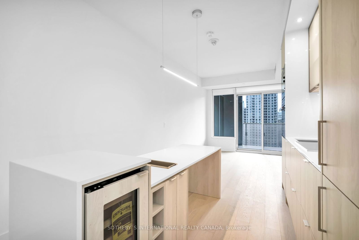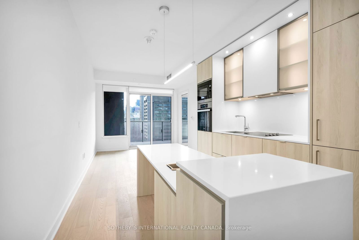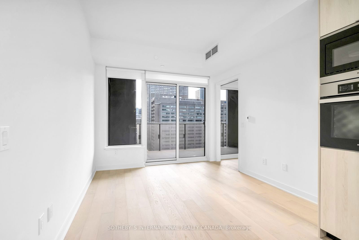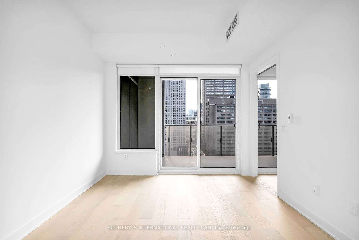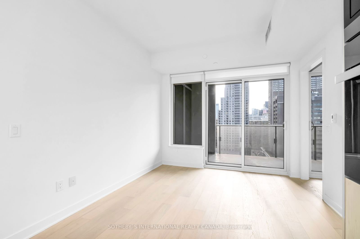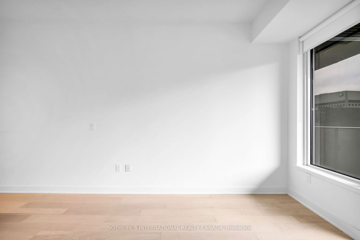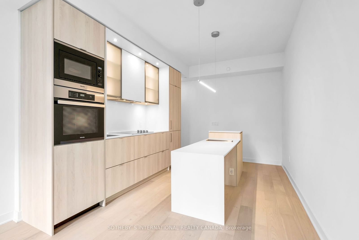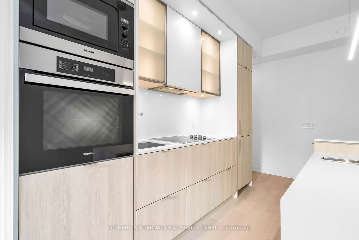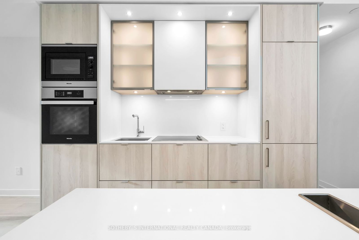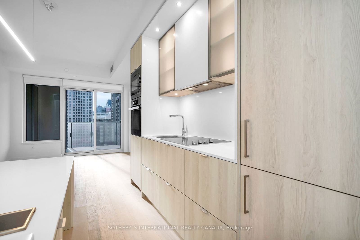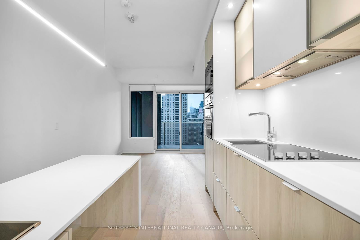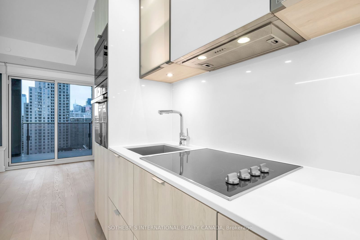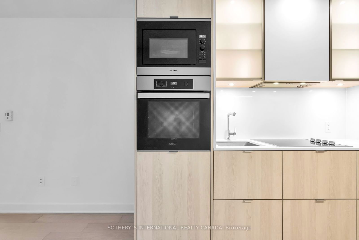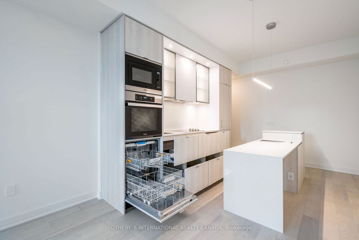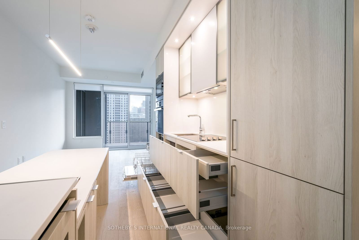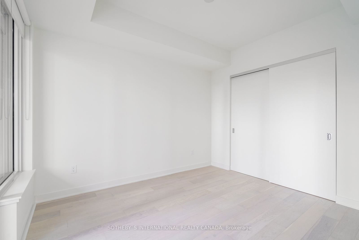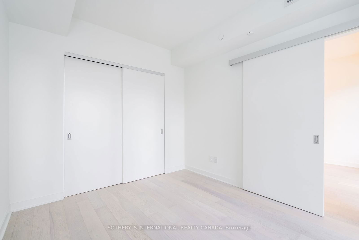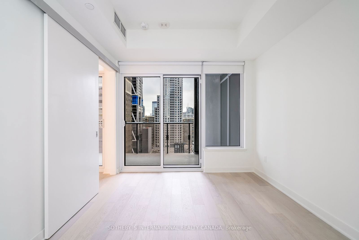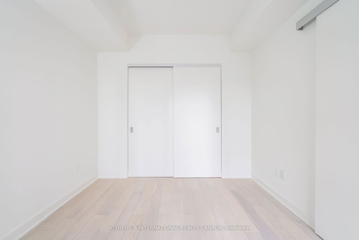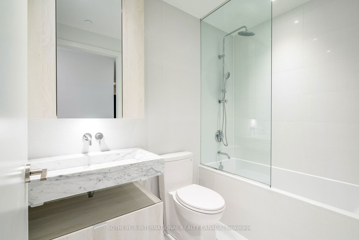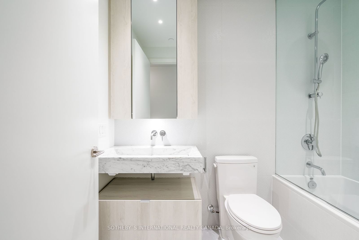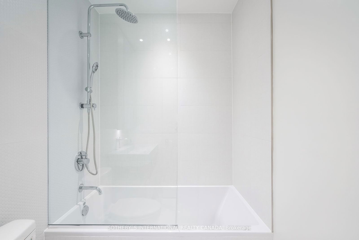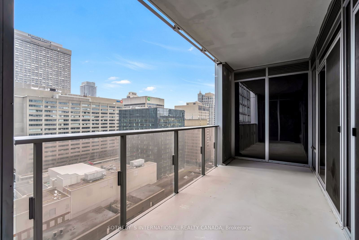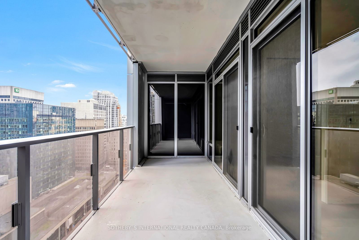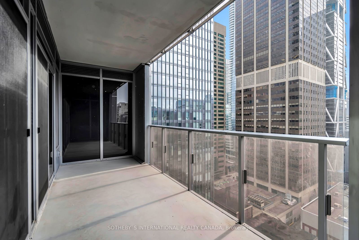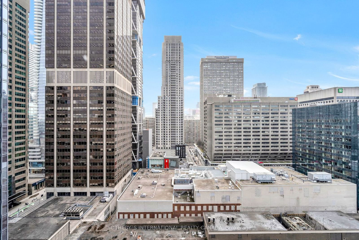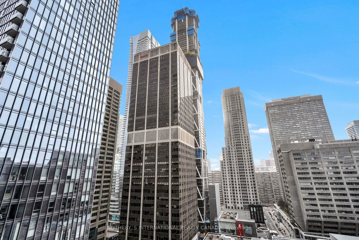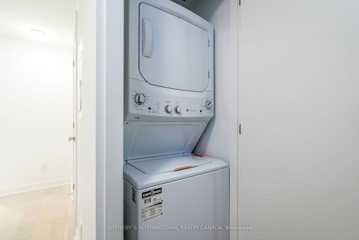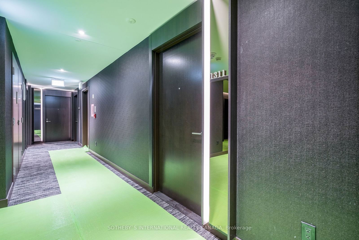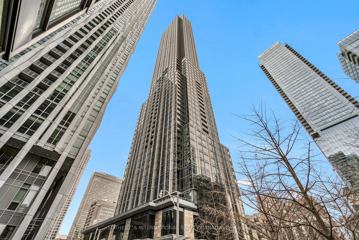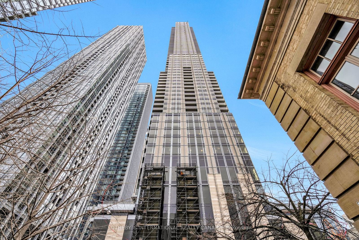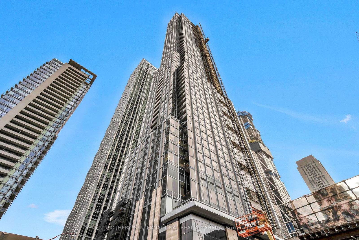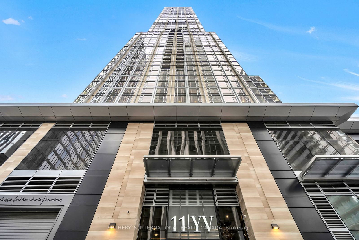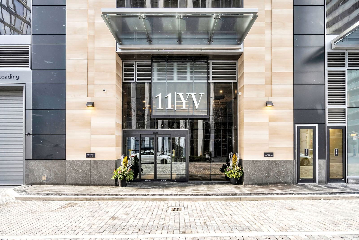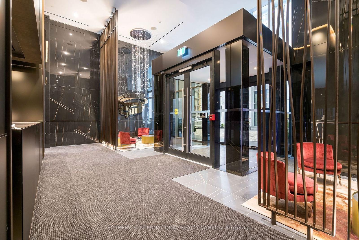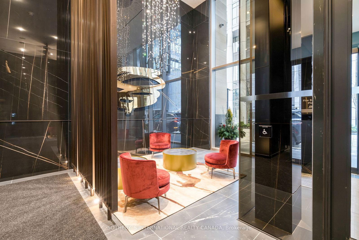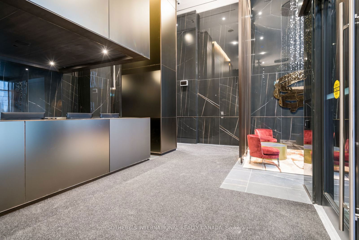Listing History
Unit Highlights
Utilities Included
Utility Type
- Air Conditioning
- Central Air
- Heat Source
- Gas
- Heating
- Forced Air
Room Dimensions
About this Listing
Welcome to 11 Yorkville, where elegance meets sophistication. Developed by RioCan, Metropia, and Capital Developments, this 62-storey landmark blends architectural excellence with luxury living.This pristine, never-lived-in residence combines functionality with elevated design. The chefs kitchen features premium Miele appliances, a multifunctional island with an integrated chiller sink, wine fridge, and ample storage. The open-concept layout, highlighted by floor-to-ceiling windows, creates a light-filled, airy space. The expansive bedroom accommodates a king-sized bed with a large closet, while the stunning bathroom offers full tiling, a soaker tub, and under-sink storage. Enjoy south-facing views from the large balcony accessible from the living room and bedroom. Finished with engineered hardwood, soon-to-be-installed blinds, and includes one EV parking spot. World-class amenities redefine luxury living. The grand double-height lobby leads to a chic piano lounge and modern speakeasy. Relax at the infinity-edge indoor-outdoor pool with a waterfall, hot tub, and fireplace. Additional features include a fitness studio, spa facilities, wine dining room with a crystal-lit table, and the Bordeaux lounge. Located in the heart of Yorkville, this vibrant neighbourhood offers cultural, culinary, and retail indulgences. Savour world-class dining at Trattoria Nervosa, Sotto Sotto, STK, and ONE Restaurant, or unwind at d|bar by Chef Daniel Boulud. Explore designer boutiques celebrated by Vogue and Harper's Bazaar, or visit nearby landmarks like the Royal Ontario Museum and The Royal Conservatory of Music. Steps from Bloor-Yonge Station, this prime location ensures seamless access to public transit. Experience unparalleled luxury at 11 Yorkville.
ExtrasWorld-class amenities include a chic piano lounge, modern speakeasy, infinity-edge indoor outdoor pool with its cascading waterfall, hot tub, and fireplace, fitness studio, spa facilities, wine dining room and more.
sotheby`s international realty canadaMLS® #C11895592
Amenities
Explore Neighbourhood
Similar Listings
Demographics
Based on the dissemination area as defined by Statistics Canada. A dissemination area contains, on average, approximately 200 – 400 households.
Price Trends
Maintenance Fees
Building Trends At 11 Yorkville
Days on Strata
List vs Selling Price
Or in other words, the
Offer Competition
Turnover of Units
Property Value
Price Ranking
Sold Units
Rented Units
Best Value Rank
Appreciation Rank
Rental Yield
High Demand
Transaction Insights at 11 Yorkville Avenue
| Studio | 1 Bed | 1 Bed + Den | 2 Bed | 3 Bed + Den | |
|---|---|---|---|---|---|
| Price Range | No Data | No Data | No Data | No Data | No Data |
| Avg. Cost Per Sqft | No Data | No Data | No Data | No Data | No Data |
| Price Range | $1,925 - $1,950 | $2,100 - $2,550 | $2,400 - $2,450 | $3,300 - $3,375 | No Data |
| Avg. Wait for Unit Availability | No Data | No Data | No Data | No Data | No Data |
| Avg. Wait for Unit Availability | 15 Days | 2 Days | 5 Days | 4 Days | No Data |
| Ratio of Units in Building | 16% | 35% | 25% | 22% | 4% |
Transactions vs Inventory
Total number of units listed and leased in Yorkville
