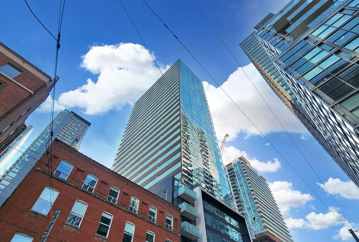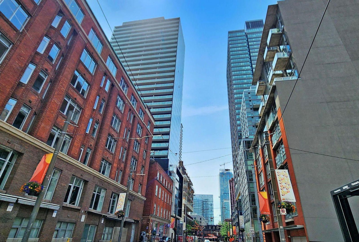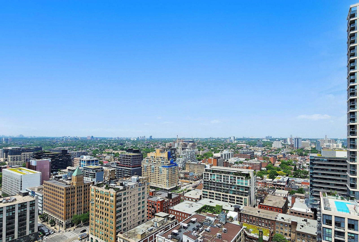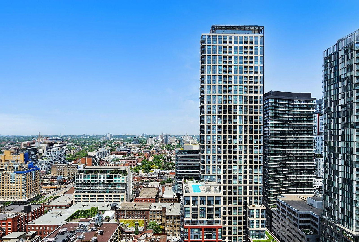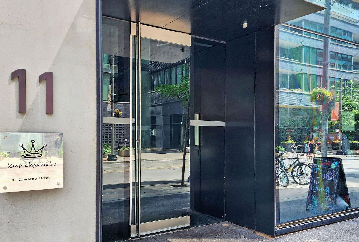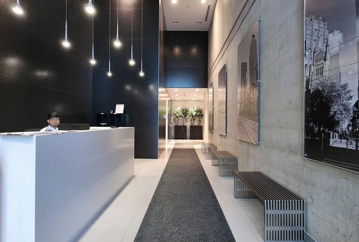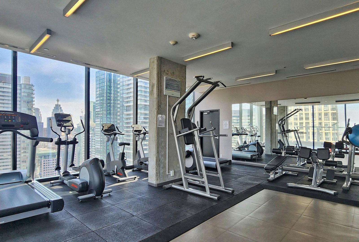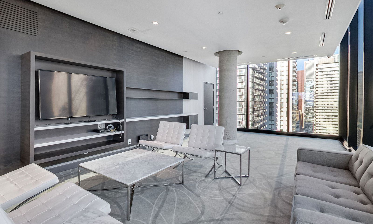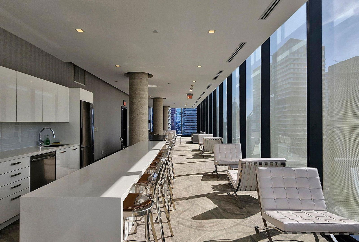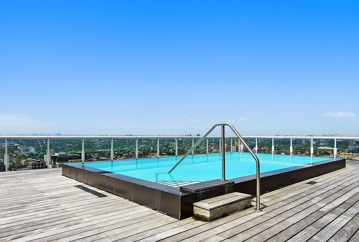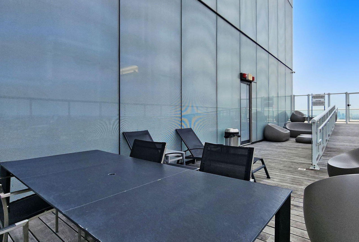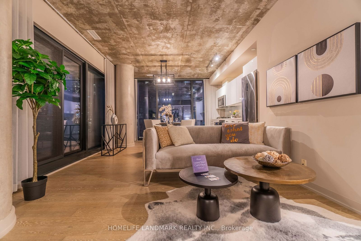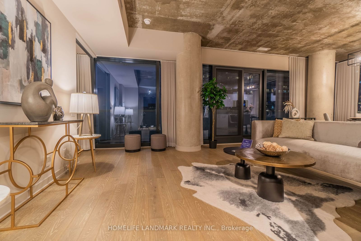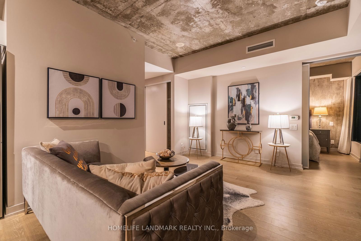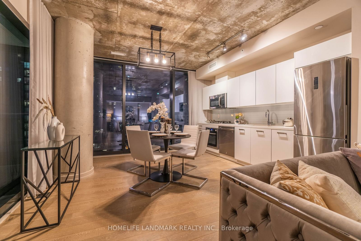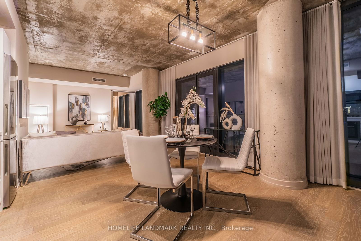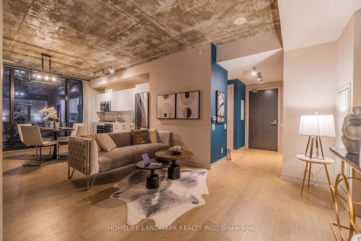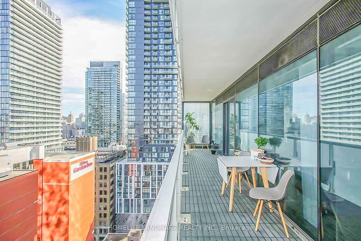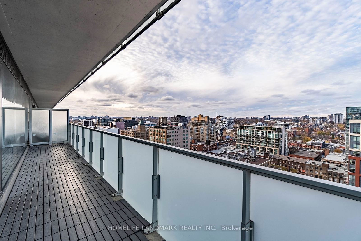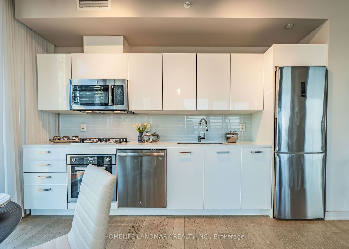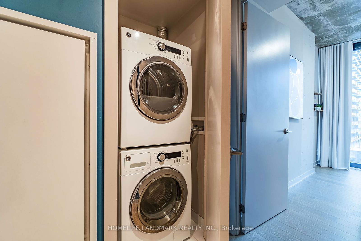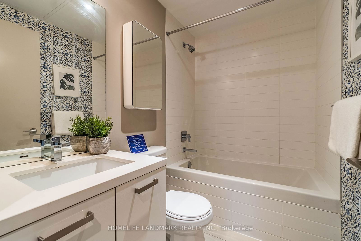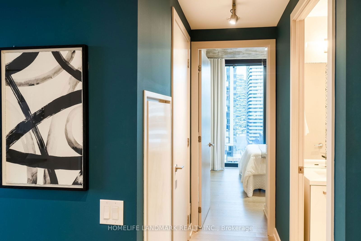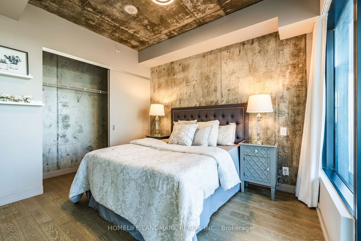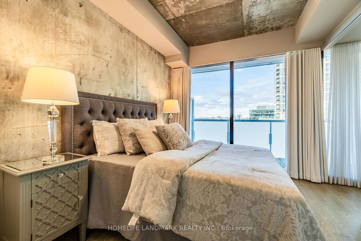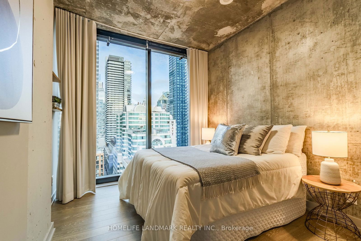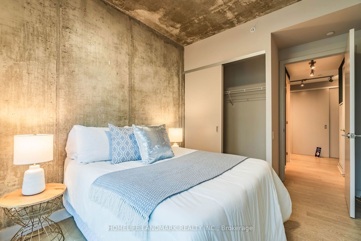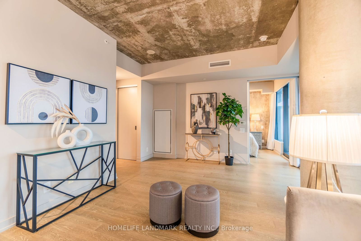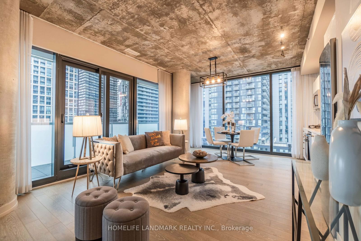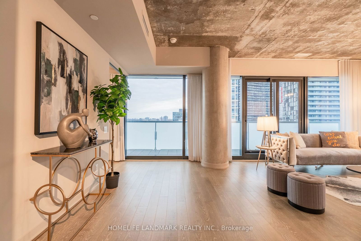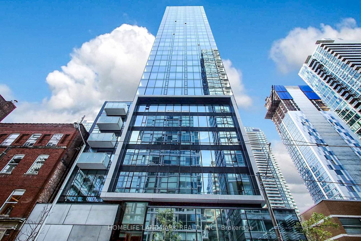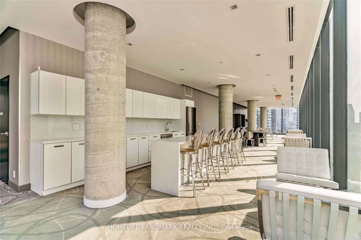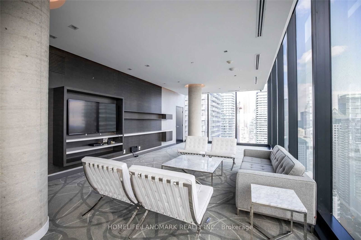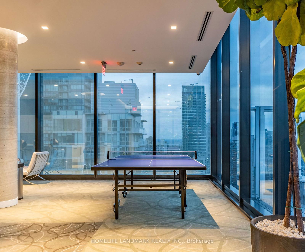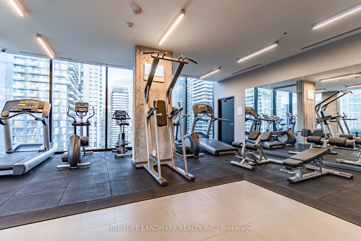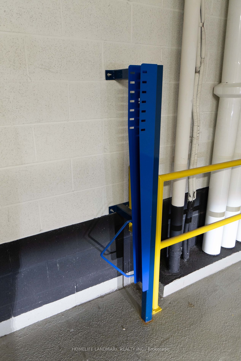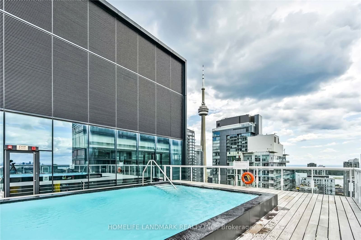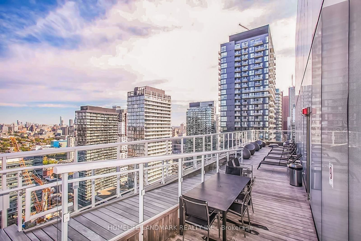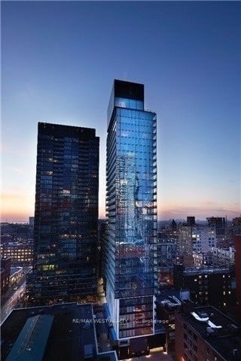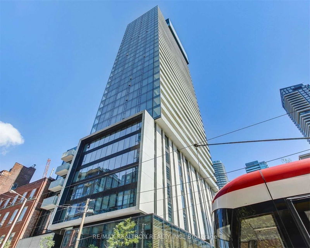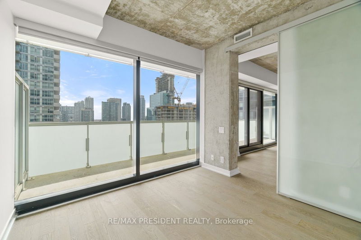Building Details
Listing History for King Charlotte Condos
Amenities
Maintenance Fees
About 11 Charlotte Street — King Charlotte Condos
In the King West neighbourhood, tucked away at 11 Charlotte Street, is a condo building that tricks the eye. The edifice is comprised of stacked rectangular forms: a tinted glass base, a section of glass wrapped in white concrete above, and plenty of glass making up the tower portion.
Surprisingly, higher levels overhang the sections below, creating quite the optical illusion. The uppermost block (which holds the amenities) also overhangs the tower below it, ever so slightly.
Patterns also vary between the blocked sections that make up the King Charlotte Condos. The uppermost amenities portion of the building is covered in a lattice-patterned skin, while the aforementioned concrete-clad section features a barcode-like design along one of its faces.
Completed in 2016 and built by Lamb Development Corp with Niche Development, the King Charlotte Condos reaches to 32 storeys high and is filled with 232 units. Peter Clewes of ArchitectsAlliance designed the ultramodern structure, which happens to include retail businesses on the ground level.
As for that amenities space rooftop terrace we mentioned earlier, residents can head up there to make use of the building’s fitness facilities, or to spend time in the outdoor swimming pool. Plus, the area surrounding the pool has plenty of space for pre- or post-swim lounging.
Those who plan to commute by bicycle can store their vehicles in the building’s bike parking, while residents who love playing host can invite friends and family to gather in the party room whenever the mood strikes. And just to make life a little easier, there’s a 24-hour concierge and security onsite.
The Suites
Although the units at the King Charlotte Condos vary in size, the atmosphere in every single one is elegant and refined, thanks to the interior design dreamt up by II by IV Design. Kitchens boast European-style cabinetry, stainless steel appliances, and stone countertops, and some even feature islands; bathrooms are finished with porcelain tiles and equipped with deep bathtubs and rain-style shower heads.
Other common elements found throughout 11 Charlotte include open concept principal living spaces, exposed concrete walls, floor-to-ceiling windows, and frosted glass sliding doors. Those interested in Toronto condos for sale here can expect to find both concrete and hardwood flooring, depending on the unit and the room, while ceiling heights typically sit at 9-feet tall. The homes range from around 400 to approximately 1,000 square feet, and those with balconies also feature gas hookups for barbecues.
The Neighbourhood
The King Charlotte Condos is a well-situated building: it’s surrounded by luxurious businesses that reside in the King West area, and many diverse neighbourhoods beyond that. With entertainment venues like the TIFF Bell Lightbox, Princess of Wales Theatre, and Roy Thompson Hall just steps away, residents looking to be entertained don’t even need to worry about finding a good parking spot.
Residents living at 11 Charlotte can also head up to Queen West to visit its eclectic range of shops — from brand name stores to locally-run vintage boutiques — or its equally assorted variety of restaurants. And Chinatown begins on Spadina Avenue, just north of Queen, where everything from late-night dim sum to inexpensive housewares can be found.
As far as groceries go, residents of the King Charlotte Condos can walk just 2 minutes in order to reach the Fresh & Wild Food Market at the corner of King and Spadina (or the LCBO right across the street). Alternatively, an enormous Loblaws is a 12-minute walk away, at Queen and Portland.
Transportation
Living in the core of the city means owning a car is definitely optional. Those living at the King Charlotte Condos can walk just one block in order to reach stops for the King and Spadina streetcars, which carry passengers east and west or north and south, respectively. St. Andrew Station is also only 10 minutes away by foot, from which trains head north and south throughout the city.
Those who prefer to drive, on the other hand, are equally well situated. Drivers living at 11 Charlotte can access the Gardiner Expressway in no time, and from there a connection to the Don Valley Parkway or the 427 is quick and painless.
Reviews for King Charlotte Condos
No reviews yet. Be the first to leave a review!
 4
4Listings For Sale
Interested in receiving new listings for sale?

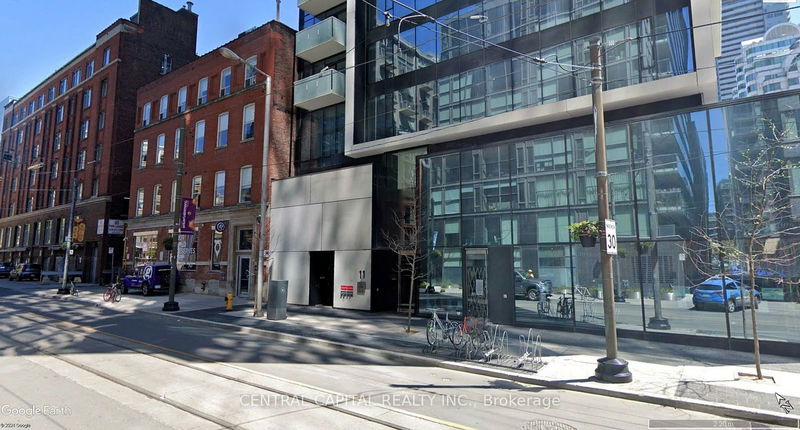
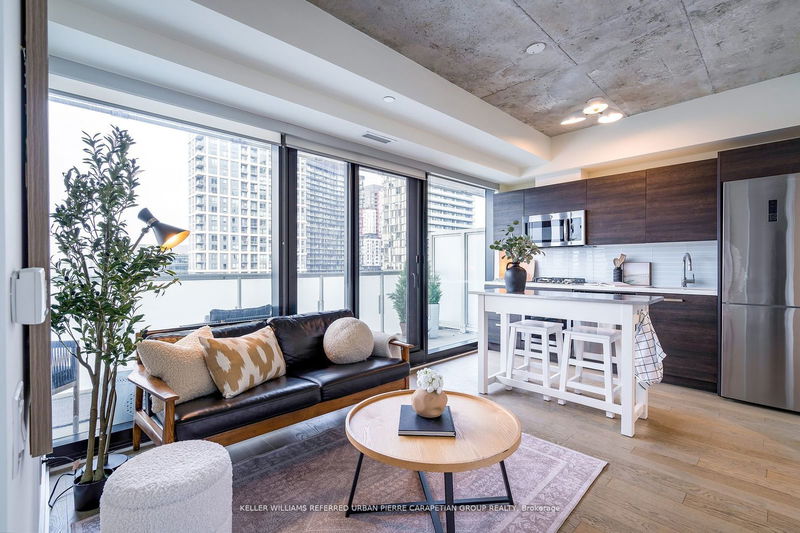
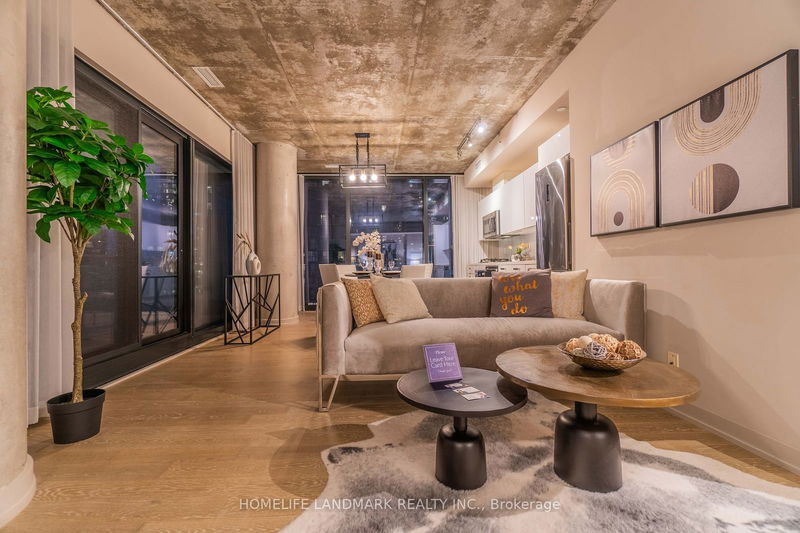
 3
3Listings For Rent
Interested in receiving new listings for rent?
Explore King West
Similar condos
Demographics
Based on the dissemination area as defined by Statistics Canada. A dissemination area contains, on average, approximately 200 – 400 households.
Price Trends
Maintenance Fees
Building Trends At King Charlotte Condos
Days on Strata
List vs Selling Price
Or in other words, the
Offer Competition
Turnover of Units
Property Value
Price Ranking
Sold Units
Rented Units
Best Value Rank
Appreciation Rank
Rental Yield
High Demand
Transaction Insights at 11 Charlotte Street
| 1 Bed | 1 Bed + Den | 2 Bed | 3 Bed | |
|---|---|---|---|---|
| Price Range | $530,000 - $610,000 | $753,000 | $788,000 - $850,000 | $940,000 |
| Avg. Cost Per Sqft | $1,591 | $1,214 | $957 | $1,004 |
| Price Range | $2,100 - $3,240 | $2,625 - $2,800 | $3,250 - $4,100 | $4,500 |
| Avg. Wait for Unit Availability | 38 Days | 167 Days | 50 Days | 135 Days |
| Avg. Wait for Unit Availability | 15 Days | 58 Days | 44 Days | 276 Days |
| Ratio of Units in Building | 53% | 15% | 27% | 7% |
Unit Sales vs Inventory
Total number of units listed and sold in King West
