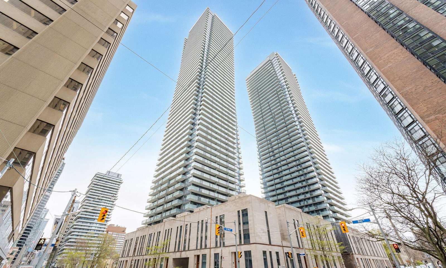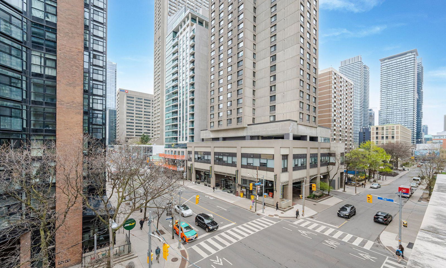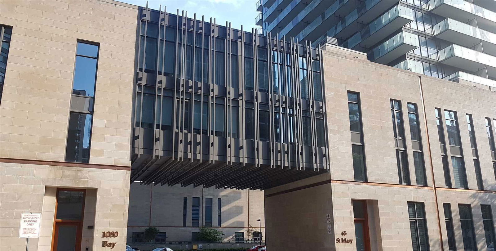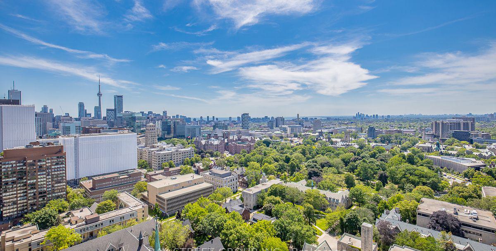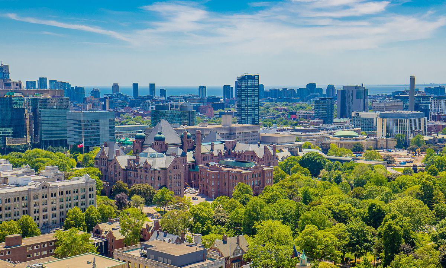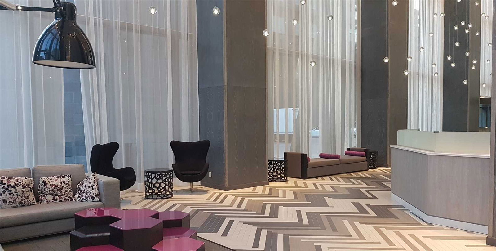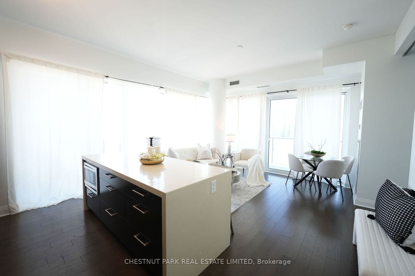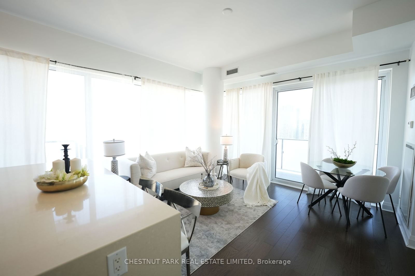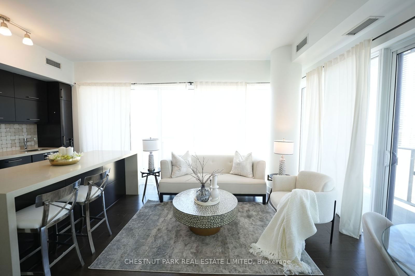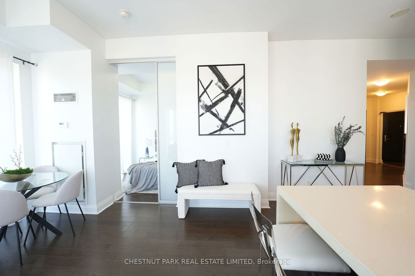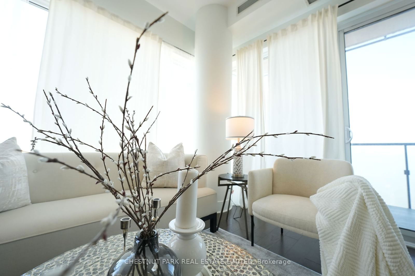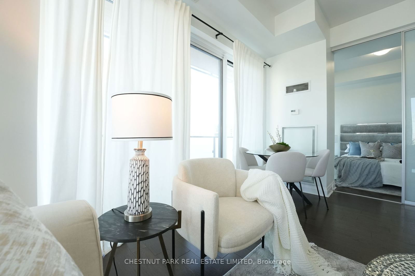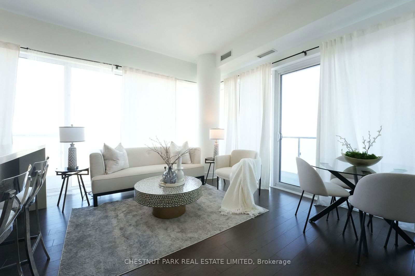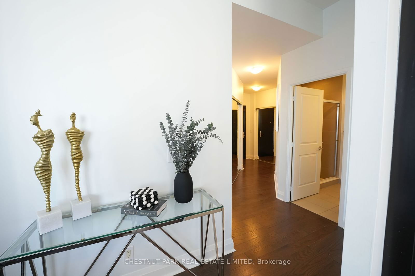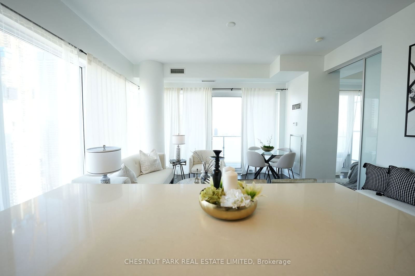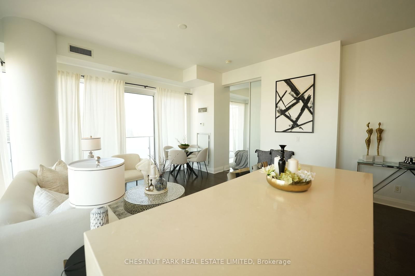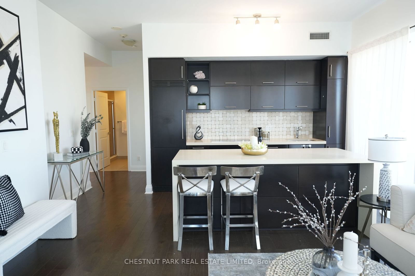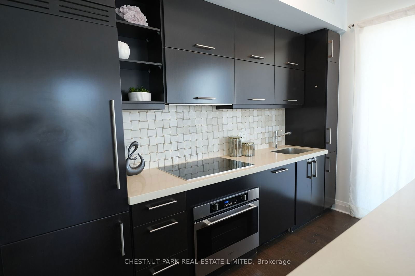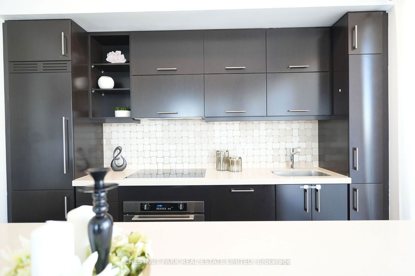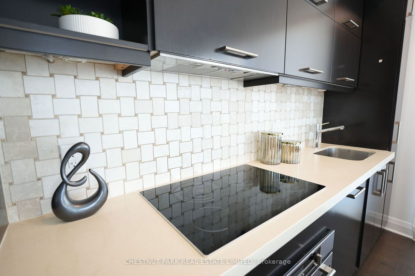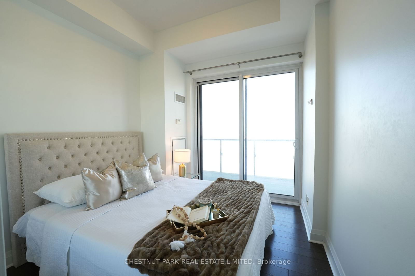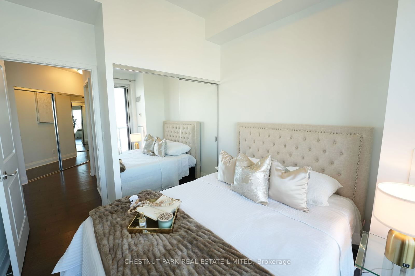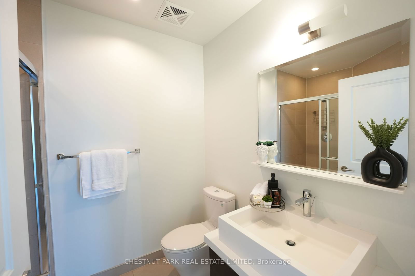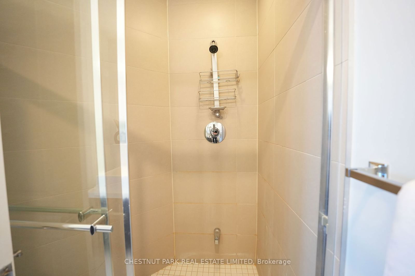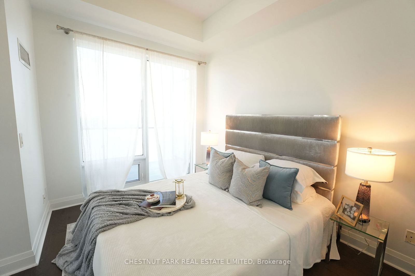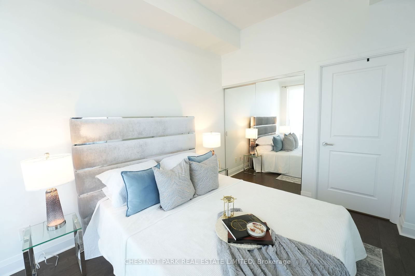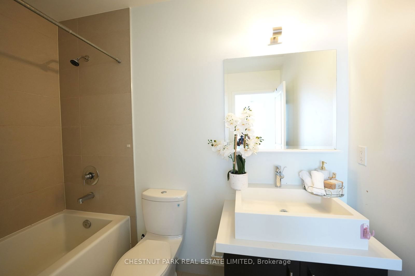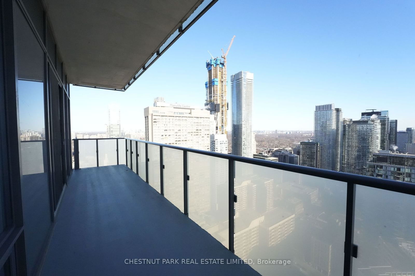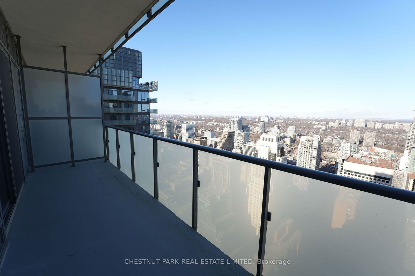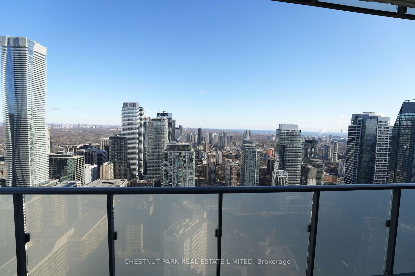1080 Bay Street & 1082-1086 Bay Street & 1074-1078 Bay Street & 57-75 St Mary Street
Building Details
Listing History for U Condominium
Amenities
Maintenance Fees
About 1080 Bay Street — U Condominium
Before the development at 1080 Bay Street, St. Michael’s college students at the University of Toronto used this space for their annual “Residence Games”. Though now students need to find another place to play Ultimate Frisbee, there’s no argument against the U Condominium being a smart development of the space.
Completed in 2015, this building stands at 55 and 45 storeys. Though these condos tower over their surroundings in the Bay Street Corridor, they never near gaudiness. The Pemberton Group and architectsAlliance — led by the prolific Peter Clewes — developed and designed, respectively, the site for the most discerning eyes. Together, the tower’s glass exterior patterned to resemble blades of grass, and the arrangement of the balconies, rising up in slanting pattern, form the sophisticated modern character of the building.
At the base of the two towers, residents at 1080 Bay Street come home to a three-storey, Andrea Kantelberg designed lobby. The lobby is filled with light and serviced by a 24-hour concierge. Additionally, the condo has an elegant courtyard, encircled by the opulent urban Townhomes.
Each townhome, standing three-storeys, features limestone cladding that may seem cold, but copper details — sculptural accents that over time will gracefully gain a gorgeous turquoise patina – warm this condo in the perfect way. Clewes gave thought to more than what these residences would be, but kept an eye to the future and what these homes would become.
The amenities cater to an exceptionally attractive lifestyle. Topping each tower is a 4500 square foot amenities area, accommodating to every need with a fitness centre, yoga studio, library, party room — still more: each towers’ penthouse amenities area opens up to a wraparound balcony where the U Condominium's residents can take in a panoramic view that’s breathtakingly awesome.
The Suites
Inside, the suites continue the U Condos’ modern sensibility. Sleek cabinetry, Corian countertops, and backsplashes seem minimal, but there’s no storage sacrificed, especially with many units featuring kitchen islands.
Everyone of 1080 Bay’s 1002 suites has its own balcony. And if it’s another one of our cold, cold winters, these suites still feel fresh with the condos’ luxurious large windows. The suites take advantage of all the light let in, using open floor plans and tall, at minimum 9-foot ceilings.
With such a staggering amount of suites, there is a great range in size, and plenty of chances for prospective buyers to land Toronto condos for sale here. The studios start around 325 square feet — truly gigantic to the neighbours living in the nearby student residences — while the largest units are almost 3000 square feet. These large units are those aforementioned three-storey townhomes. At three stories, with three bedrooms, four bathrooms and their own private two-car garage, there’s no comparison to these townhomes anywhere in the neighbourhood.
The Neighbourhood
Though the address on Bay Street may scream Financial District, the neighbourhood offers so much more. Yes, residents can spend money shopping at the high-end boutiques in nearby Yorkville and in Holt Renfrew on Bloor, but more modest shoppers can still enjoy the great selection of other major brand stores along Bloor, as well as the many shops on Yonge street.
The abundant surrounding green space makes the U Condo’s spot at 1080 Bay Street such a unique downtown Toronto location. To the west lies the University of Toronto’s St. Michael’s and Victoria college campuses, where residents can enjoy a stroll through the school’s charming historical architecture and groomed gardens. Further, Queens Park’s large trees offer a peaceful place to picnic, as well as an enjoyable running circuit, for those so inclined.
Many great cultural venues centre around nearby Bloor and University, where the residents can walk in less than ten minutes. There residents can find the Gardiner Museum exhibiting ceramics and offering pottery classes, the Textile Museum of Canada, the Royal Ontario Museum, and the Royal Conservatory of Music, housing the stunning Koerner Hall.
Transportation
Residents of the U Condos have it easy when it comes to getting around the city. There are many TTC subway stations within walking distance. A short walk away, the Yonge-Bloor station gives residents the option of taking trains running east and west on the Bloor-Danforth Green line, or trains travelling north and south on Yonge-University-Spadina Yellow line. The latter runs through Union Station, with access to the GO, VIA and the Union-Pearson Express.
Alternatively, residents at 1080 Bay Street can take a scenic walk through campus to Museum station to access the Yellow Line. The best thing about this scenic route? It’s only a five minute walk.
TTC riders have one more option: When the weather’s not cooperating, a quick duck into the Manulife Center leads to an underground mall. This conveniently provides a nice sheltered path to Bay Station on the Green line.
Drivers find themselves well positioned. They are just south of Bloor Street, a major artery of the city that connects to the Don Valley Parkway only minutes away from their building.
Reviews for U Condominium
 13
13Listings For Sale
Interested in receiving new listings for sale?
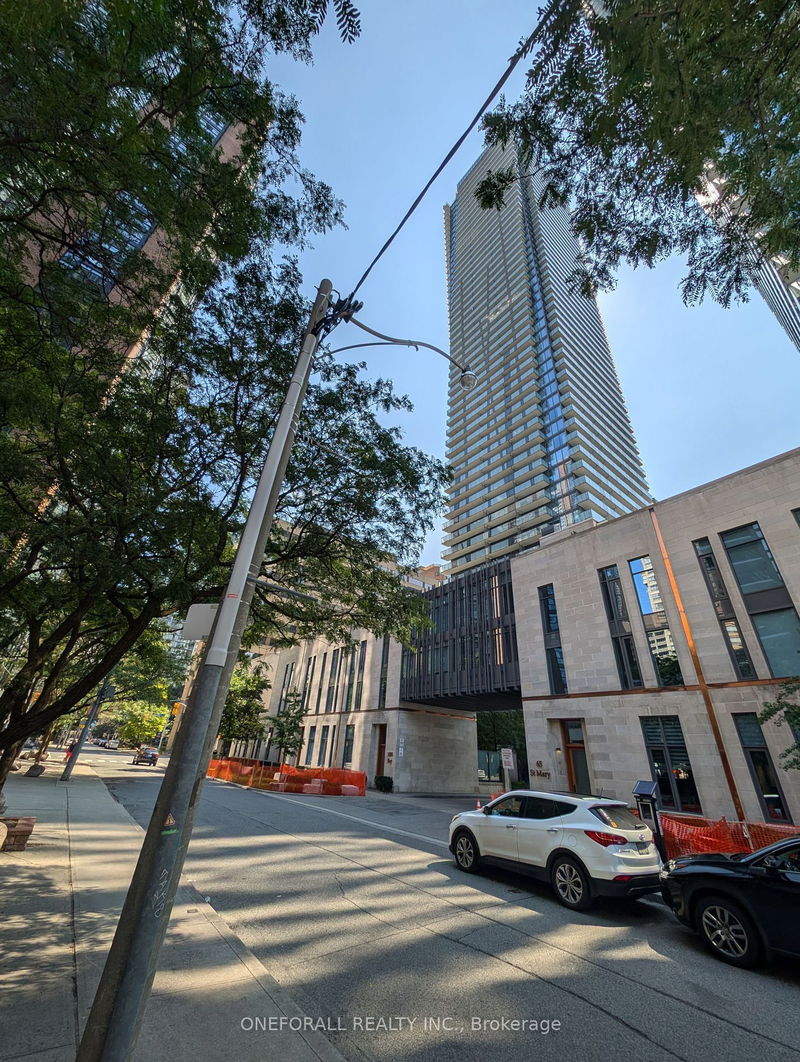
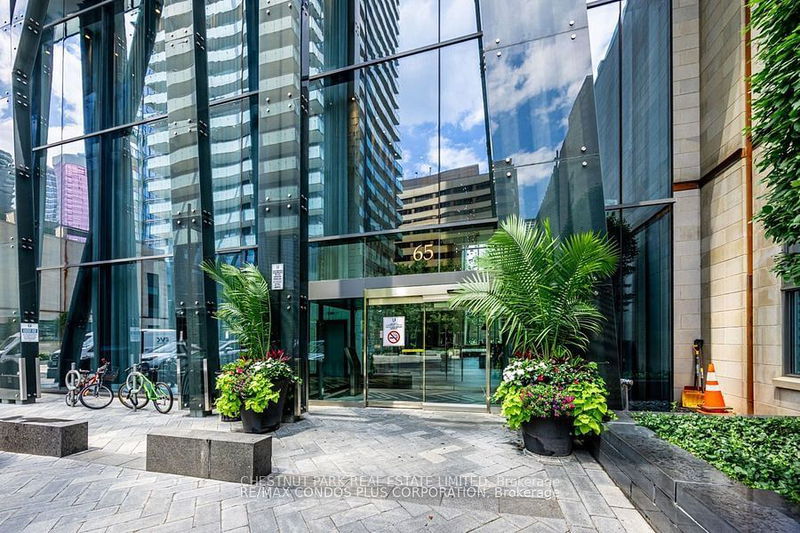
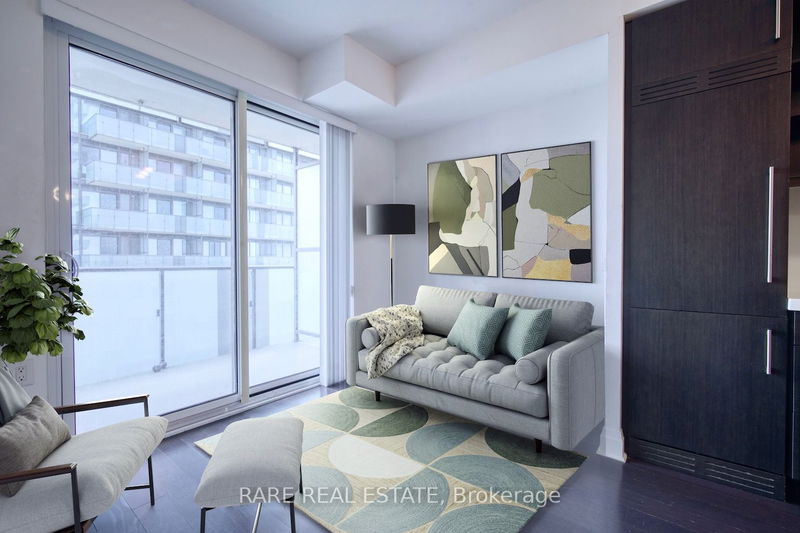
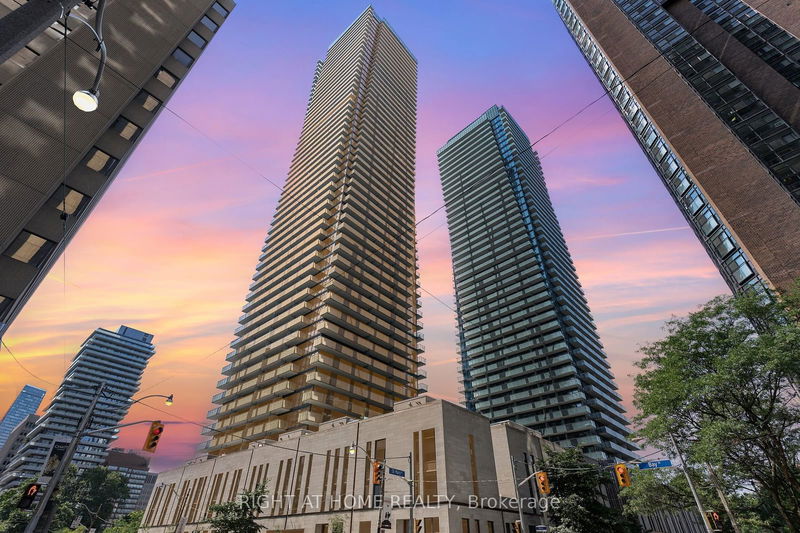
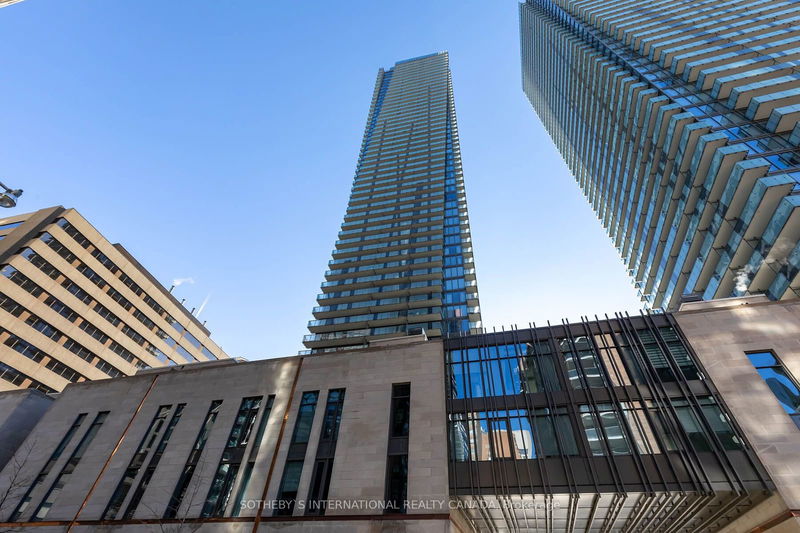
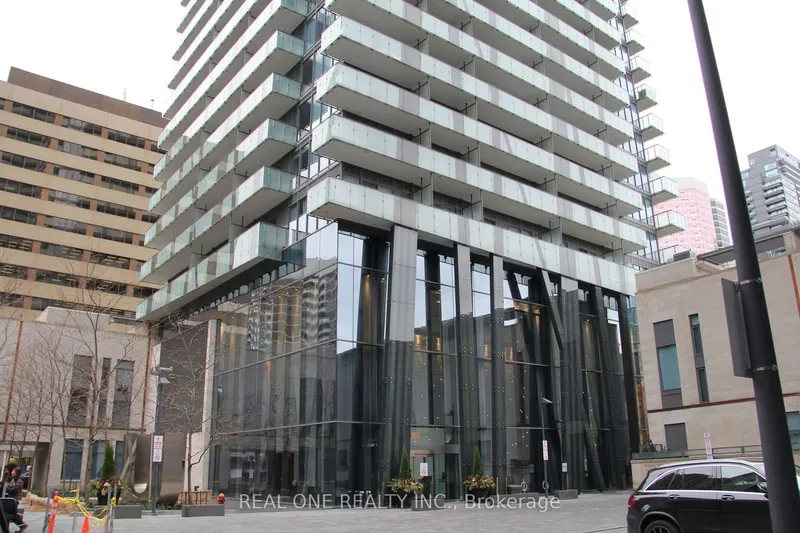
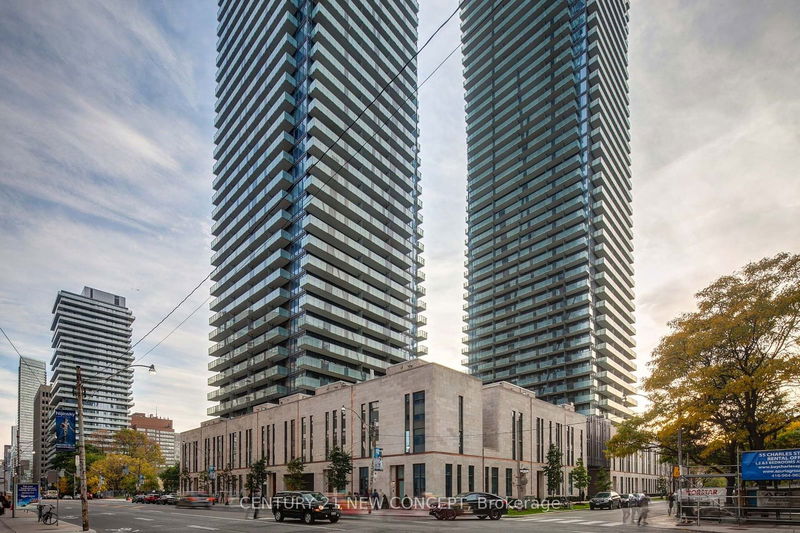
Price Cut: $35,000 (Jan 15)
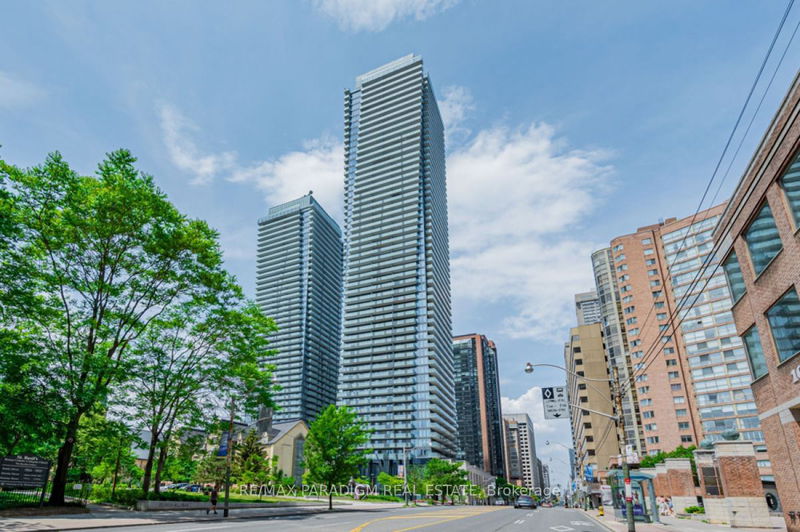
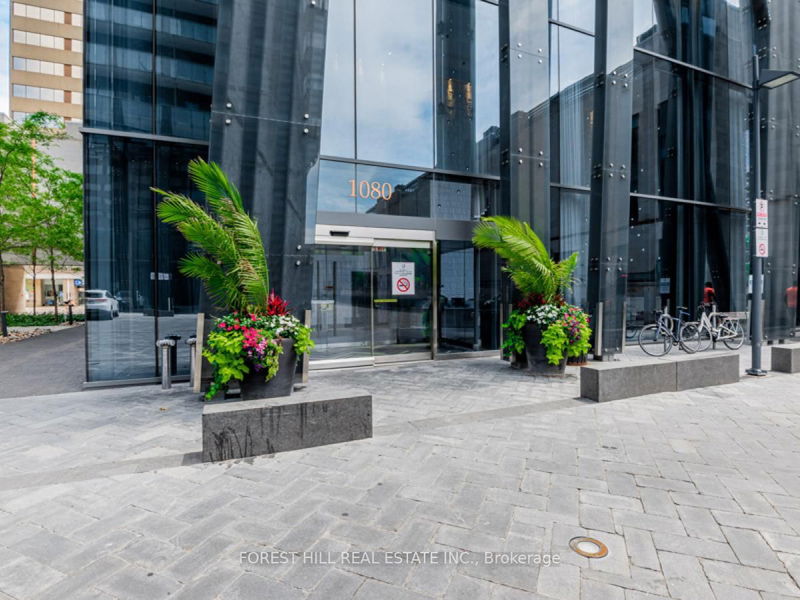
Price Cut: $70,000 (Jan 13)
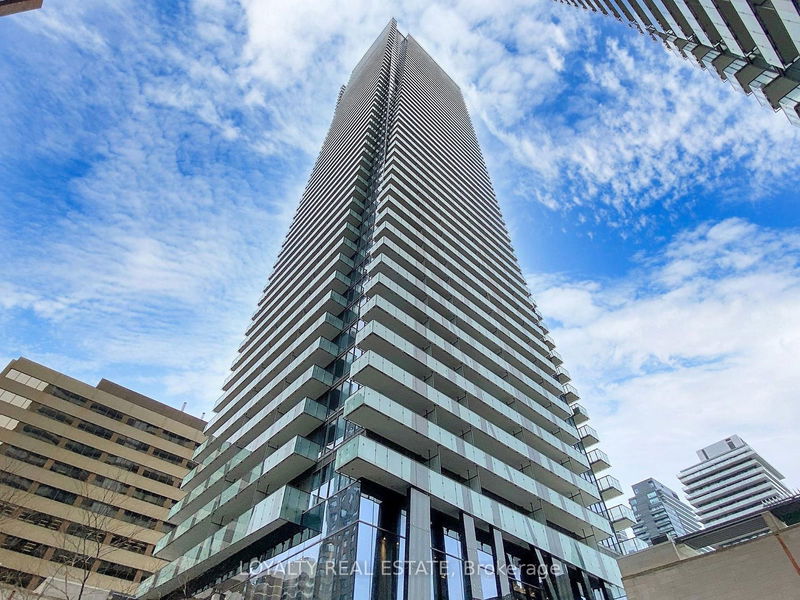
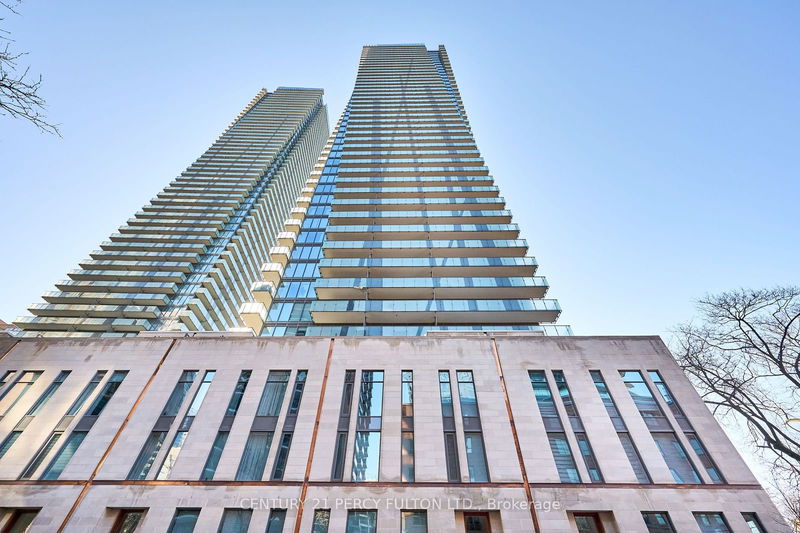
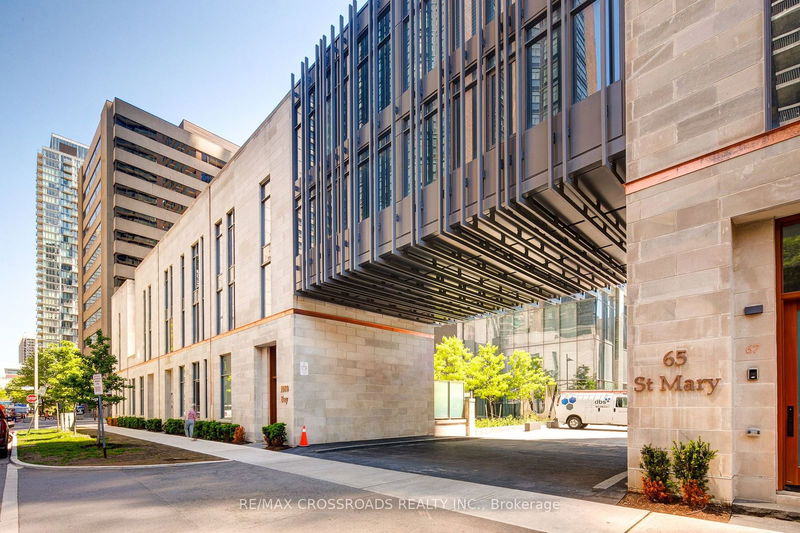
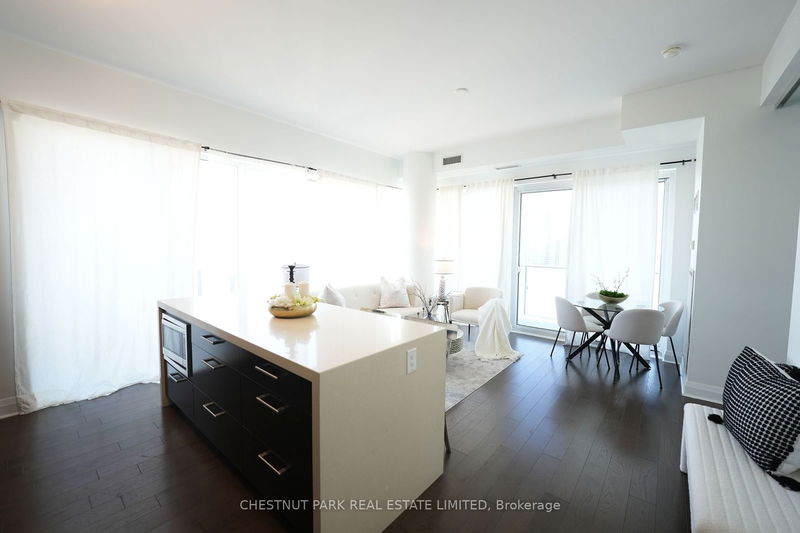
 35
35Listings For Rent
Interested in receiving new listings for rent?
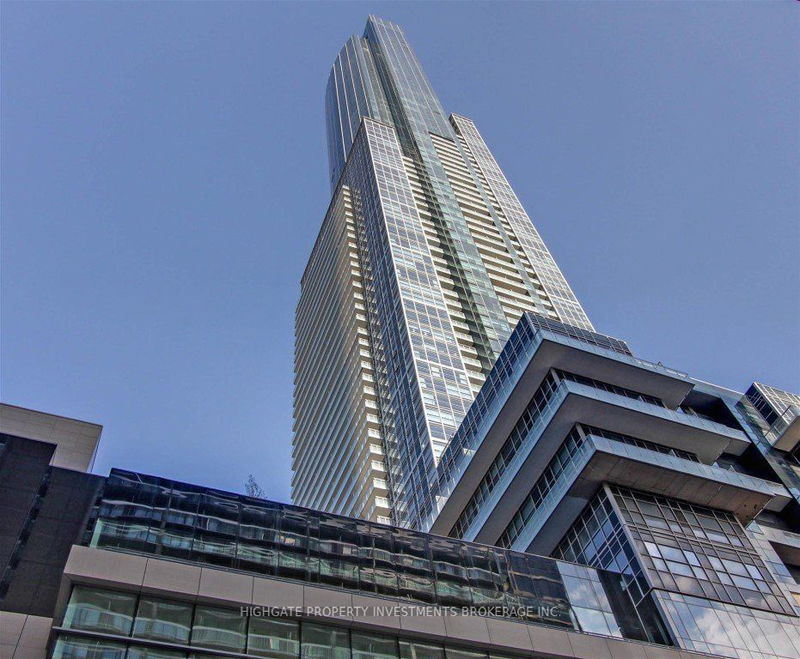
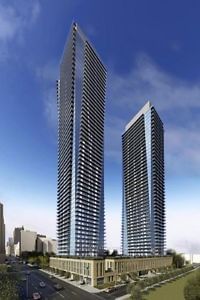
Price Cut: $100 (Jan 8)
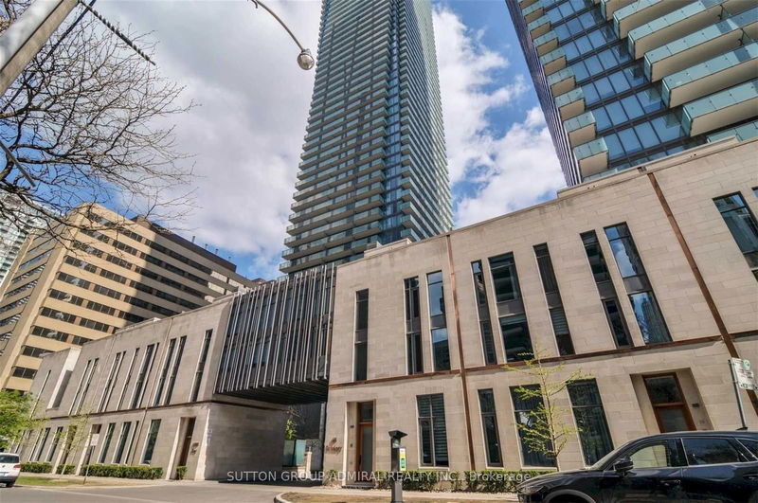
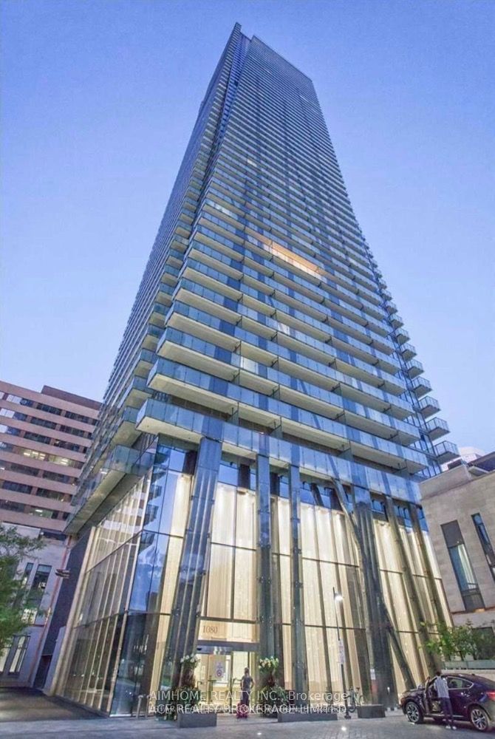
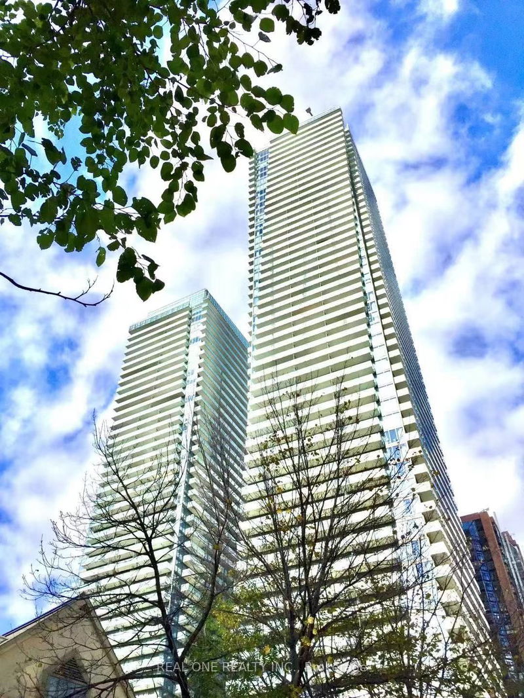
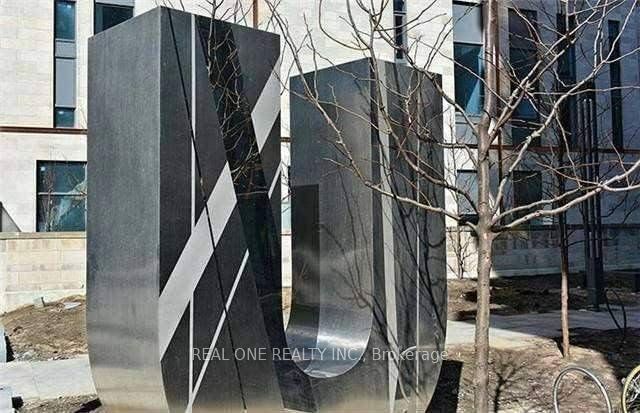
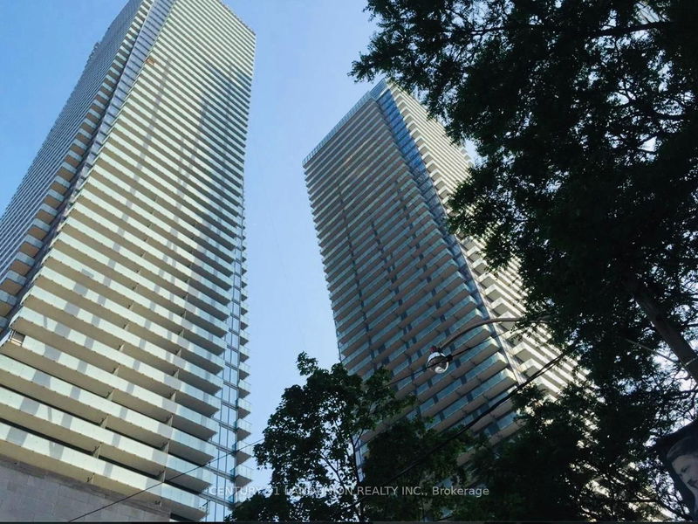
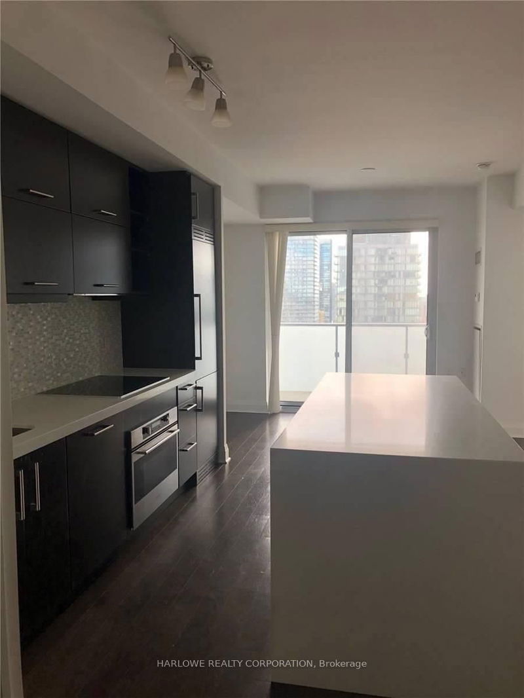
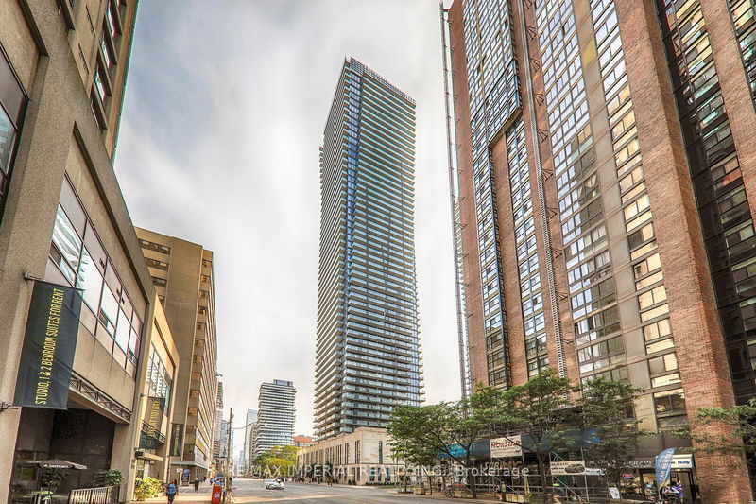
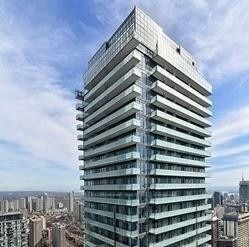

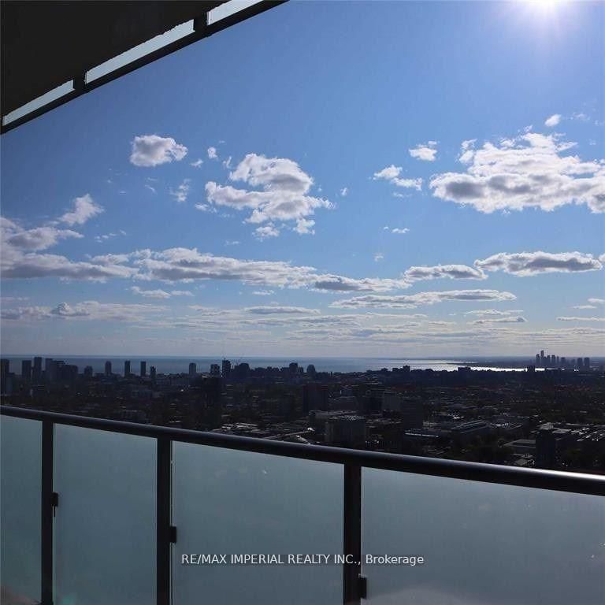
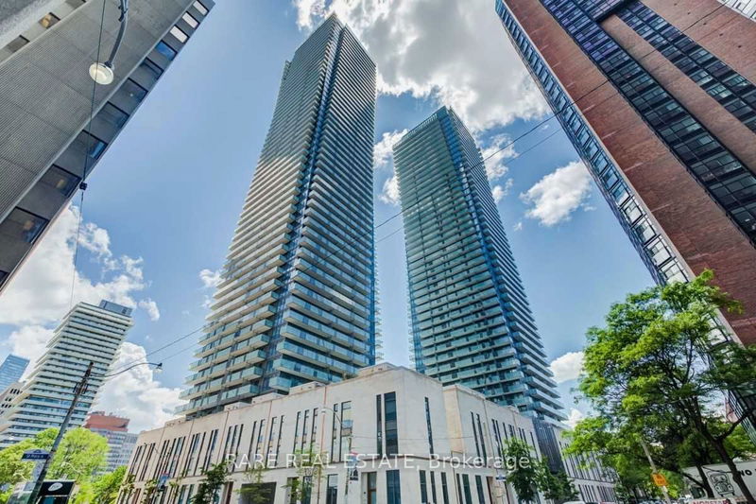
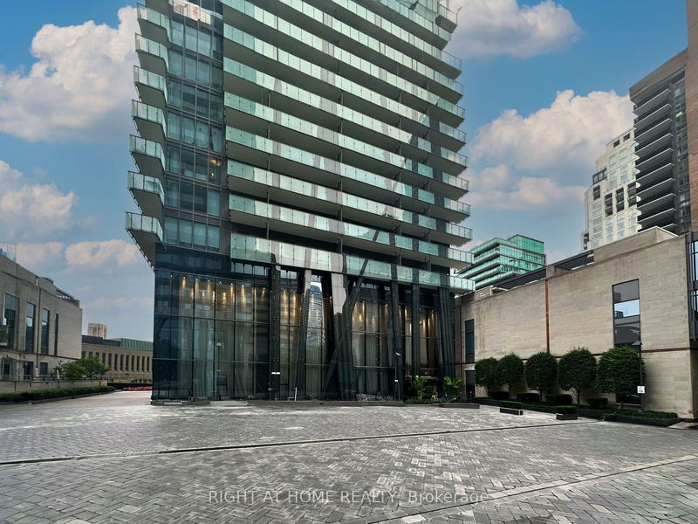
Price Cut: $200 (Jan 8)
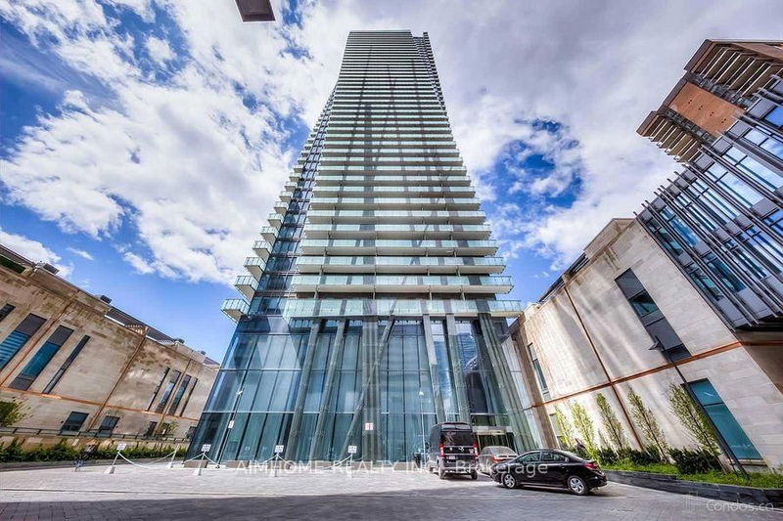
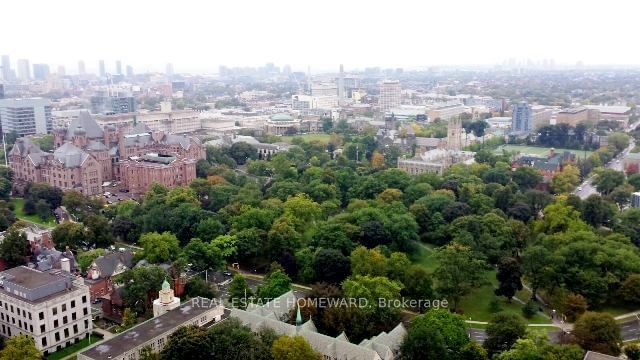
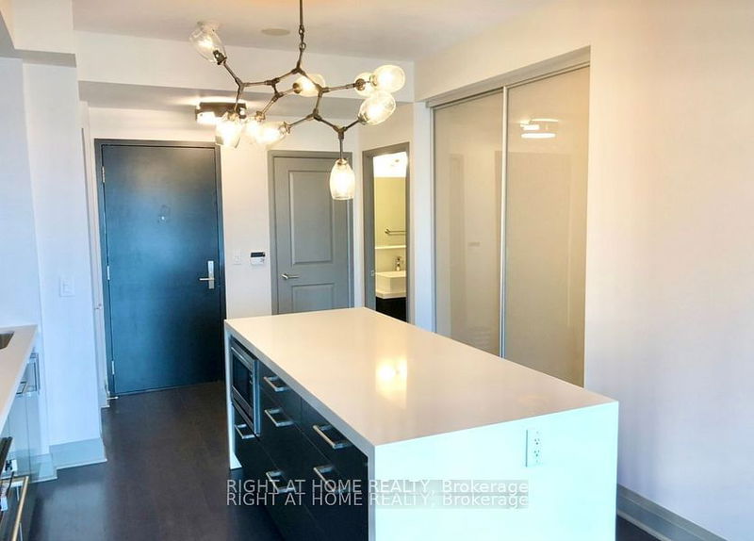

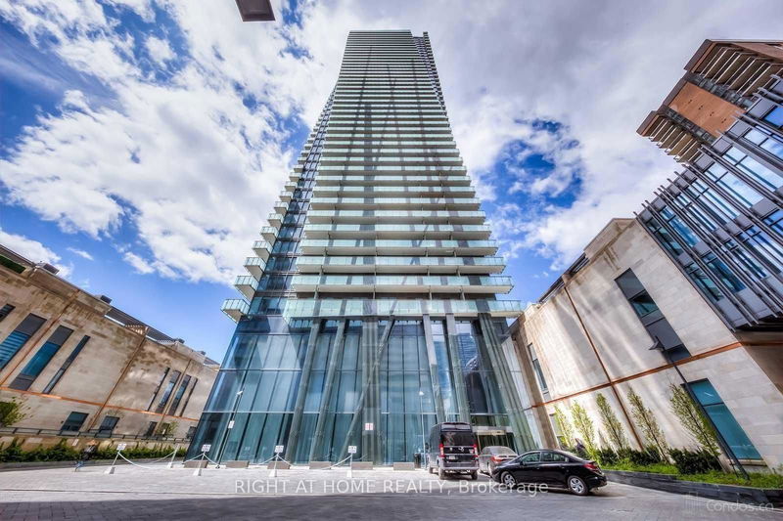
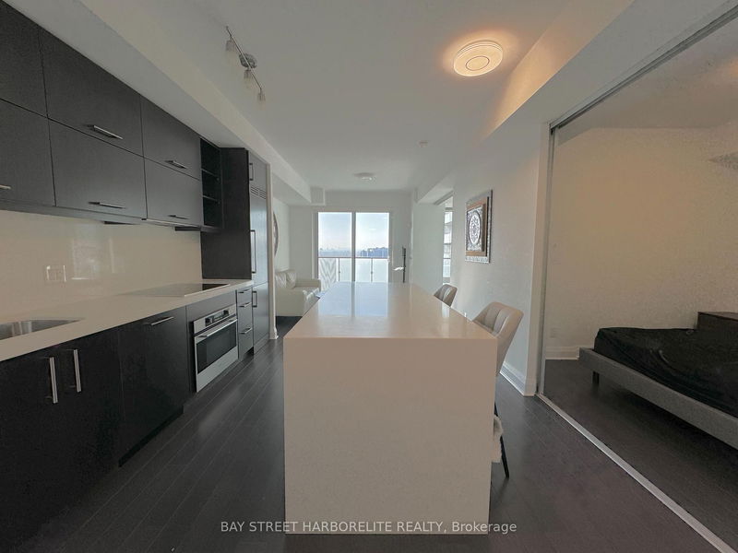
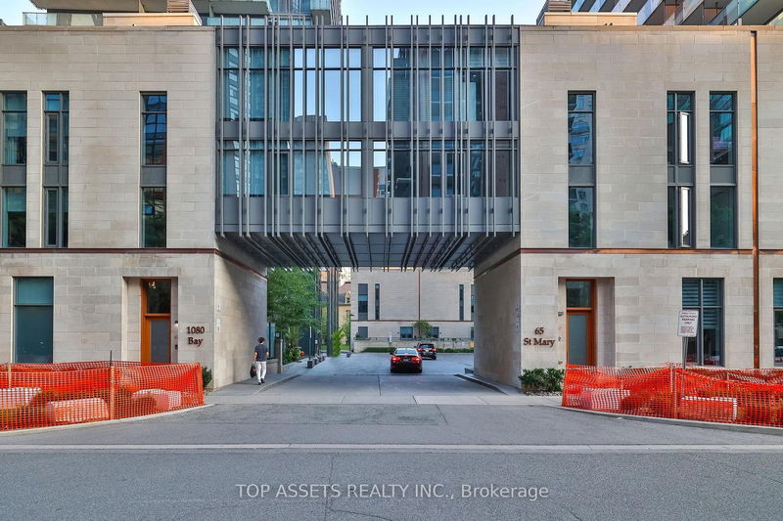
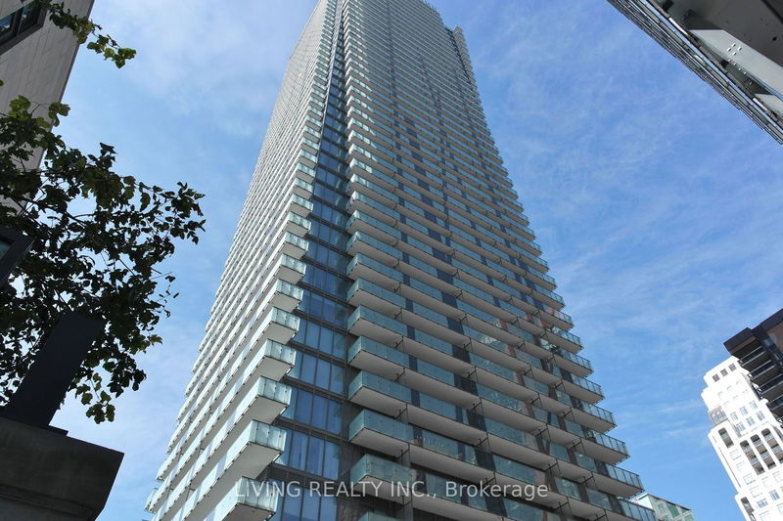
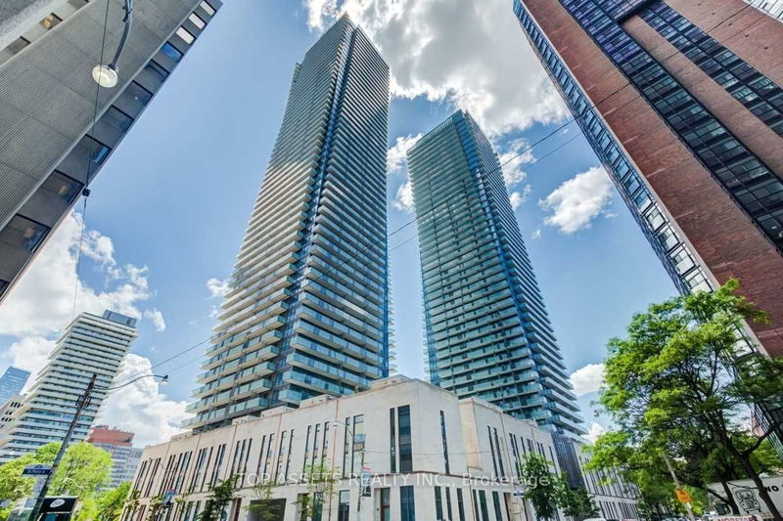

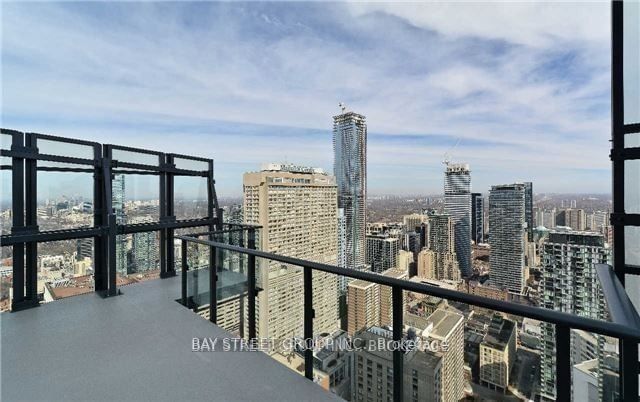
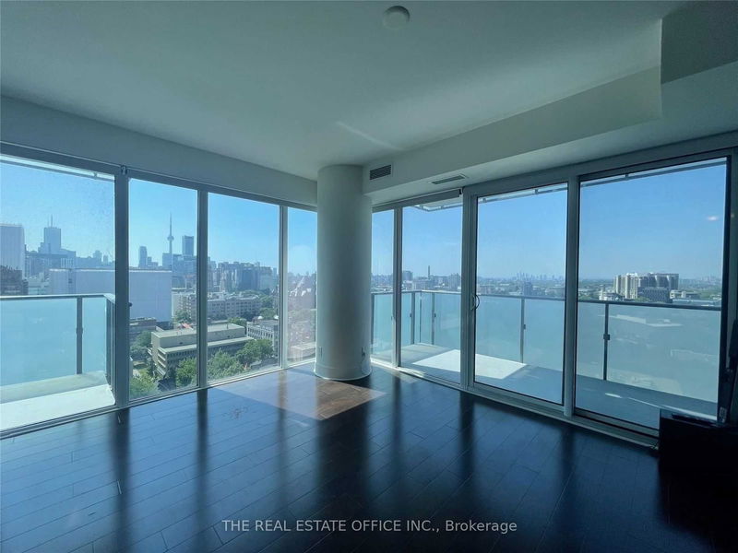
Price Cut: $300 (Jan 8)
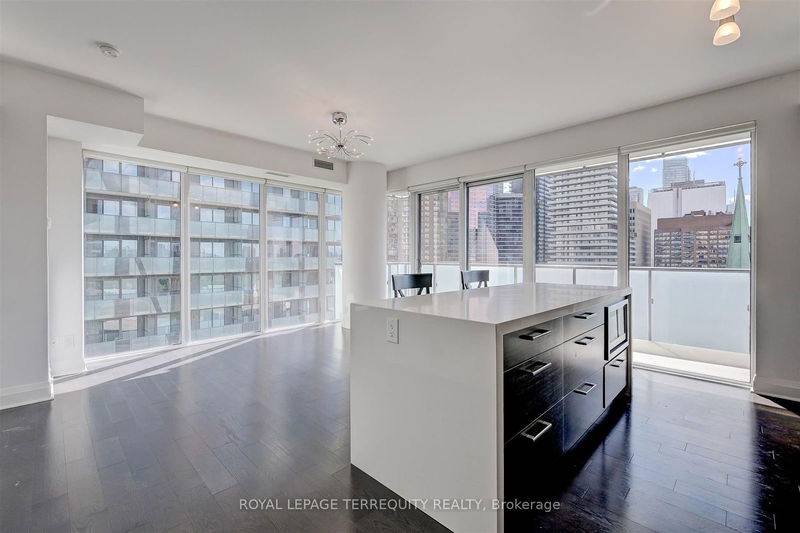
Price Cut: $270 (Jan 8)
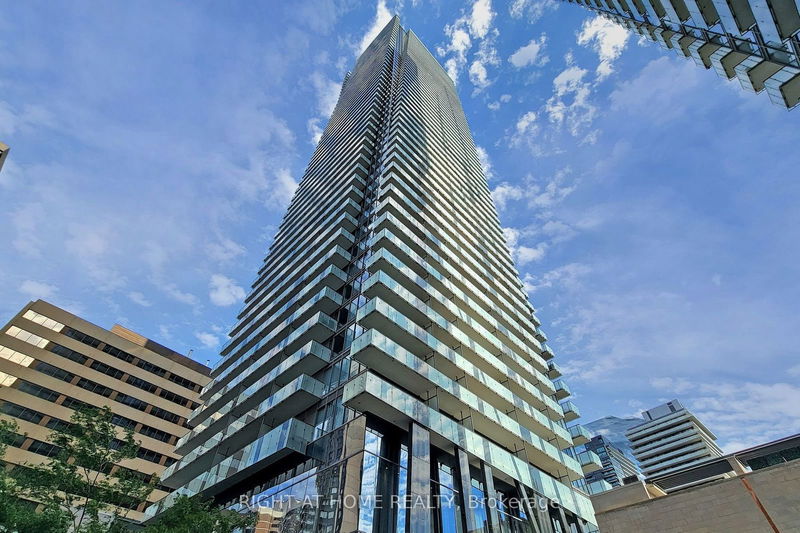
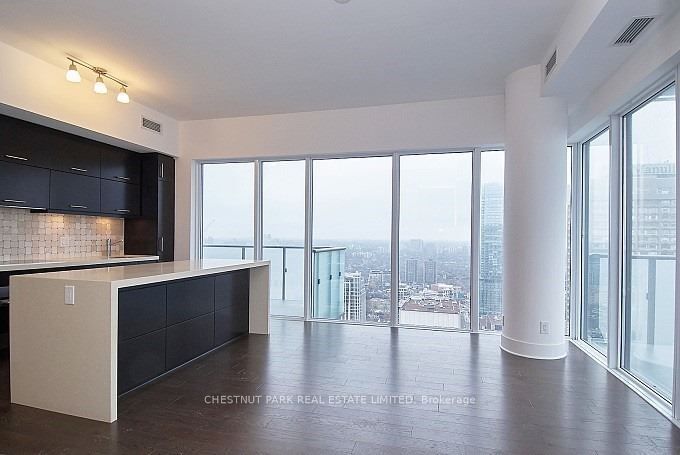
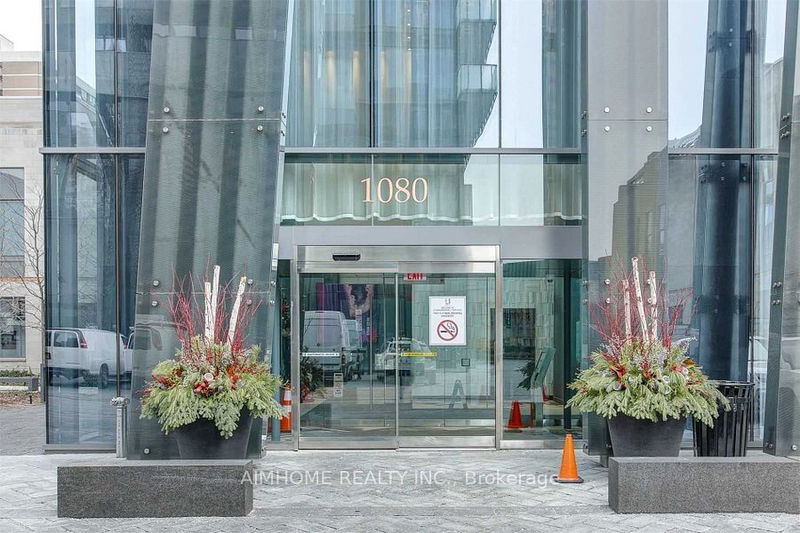
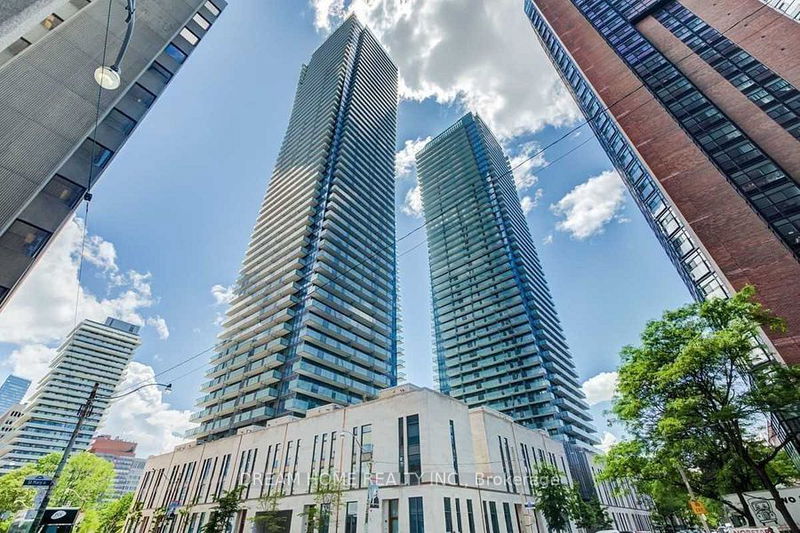
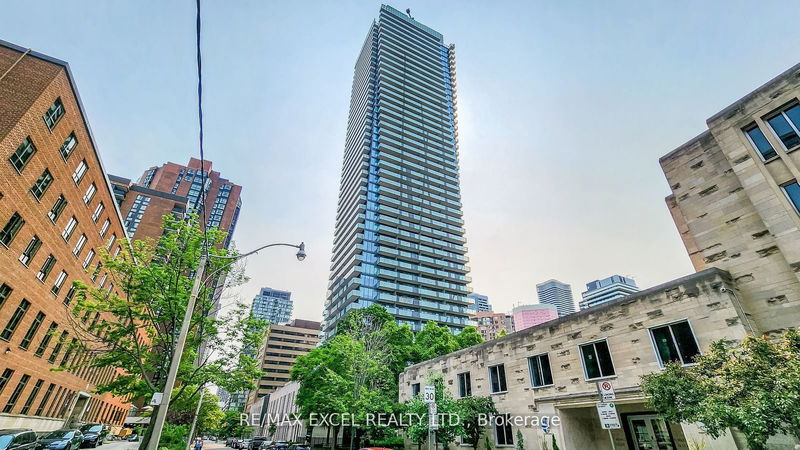
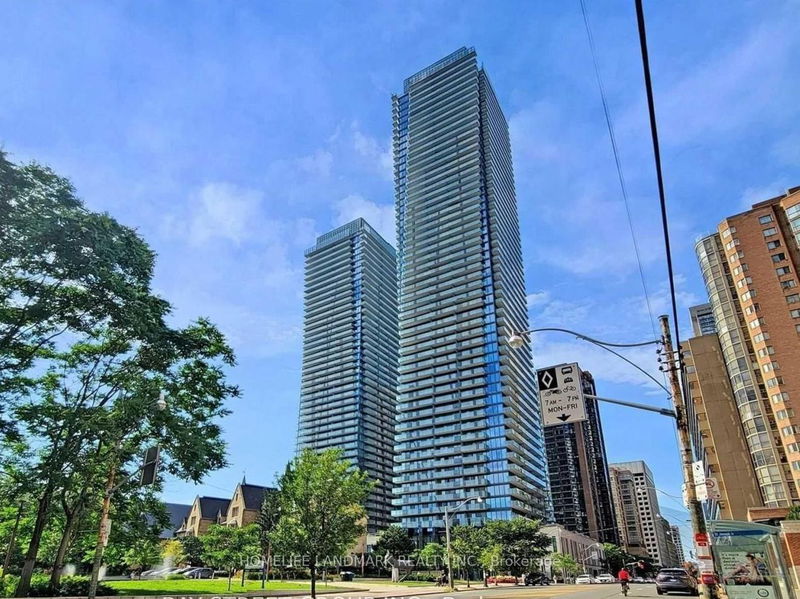
Price Cut: $200 (Jan 8)
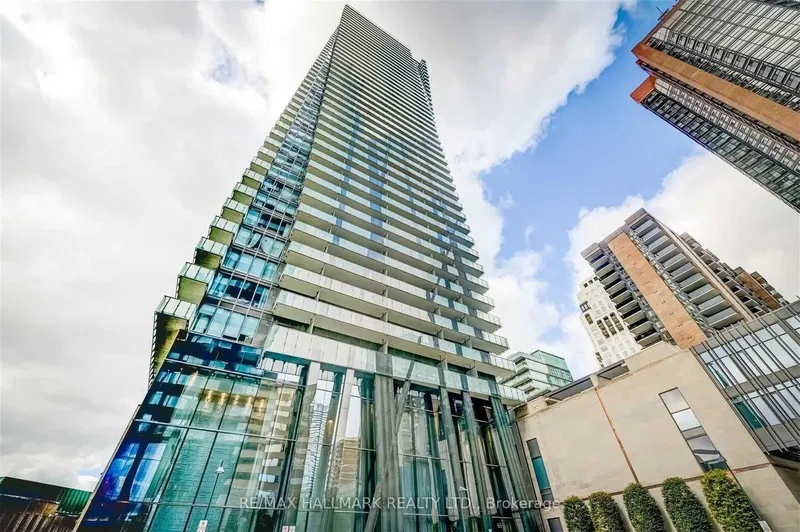
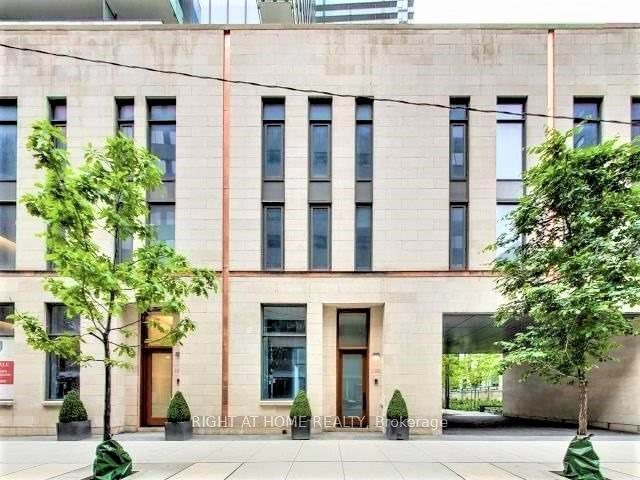
Explore Bay Street Corridor
Similar condos
Demographics
Based on the dissemination area as defined by Statistics Canada. A dissemination area contains, on average, approximately 200 – 400 households.
Price Trends
Maintenance Fees
Building Trends At U Condominium
Days on Strata
List vs Selling Price
Offer Competition
Turnover of Units
Property Value
Price Ranking
Sold Units
Rented Units
Best Value Rank
Appreciation Rank
Rental Yield
High Demand
Transaction Insights at 1080 Bay Street
| Studio | 1 Bed | 1 Bed + Den | 2 Bed | 2 Bed + Den | 3 Bed | 3 Bed + Den | |
|---|---|---|---|---|---|---|---|
| Price Range | $469,000 | $770,000 | $895,000 - $1,043,000 | $1,100,000 - $1,401,888 | No Data | No Data | $2,718,000 |
| Avg. Cost Per Sqft | $1,298 | $1,434 | $1,592 | $1,479 | No Data | No Data | $840 |
| Price Range | $1,950 - $2,550 | $2,250 - $3,200 | $2,700 - $3,450 | $3,000 - $4,500 | $5,500 - $6,600 | $6,300 | $10,000 |
| Avg. Wait for Unit Availability | 49 Days | 26 Days | 21 Days | 18 Days | 79 Days | 167 Days | 191 Days |
| Avg. Wait for Unit Availability | 9 Days | 5 Days | 5 Days | 5 Days | 37 Days | 326 Days | 501 Days |
| Ratio of Units in Building | 12% | 26% | 26% | 30% | 5% | 2% | 2% |
Unit Sales vs Inventory
Total number of units listed and sold in Bay Street Corridor
