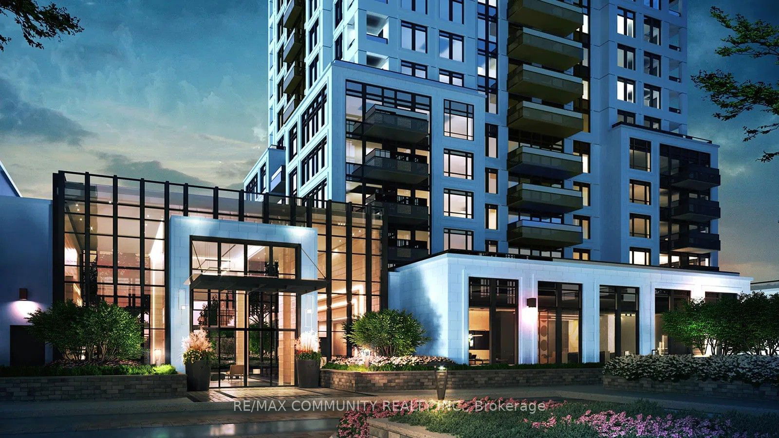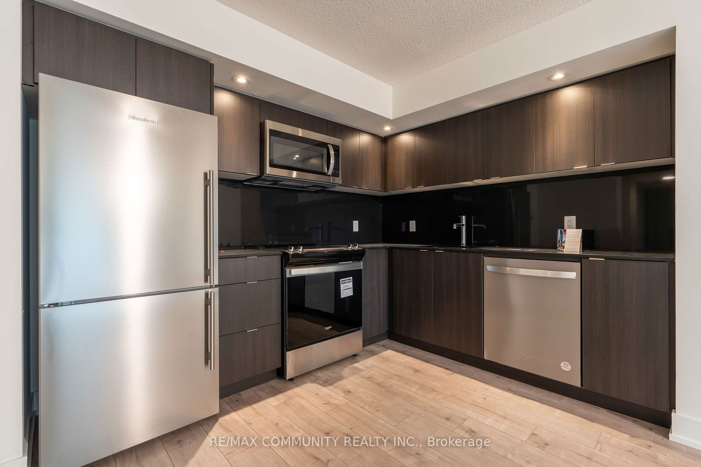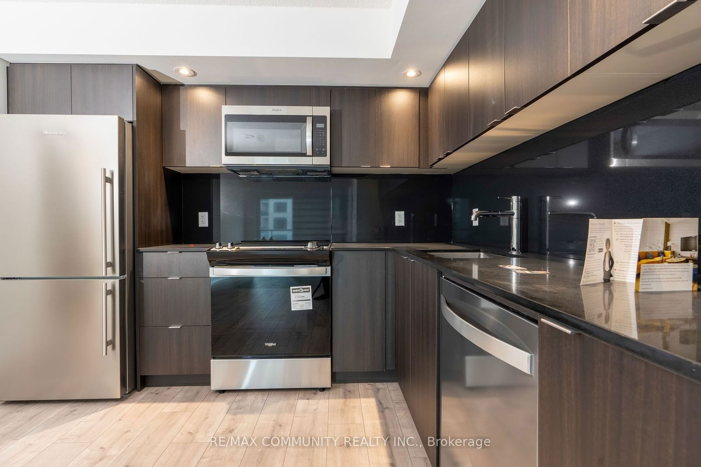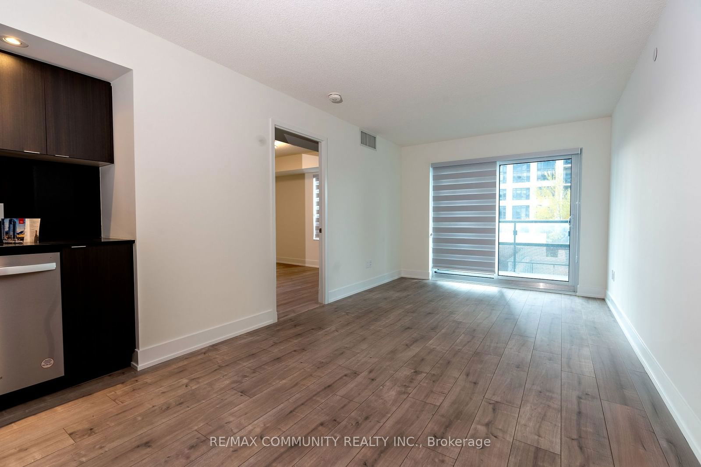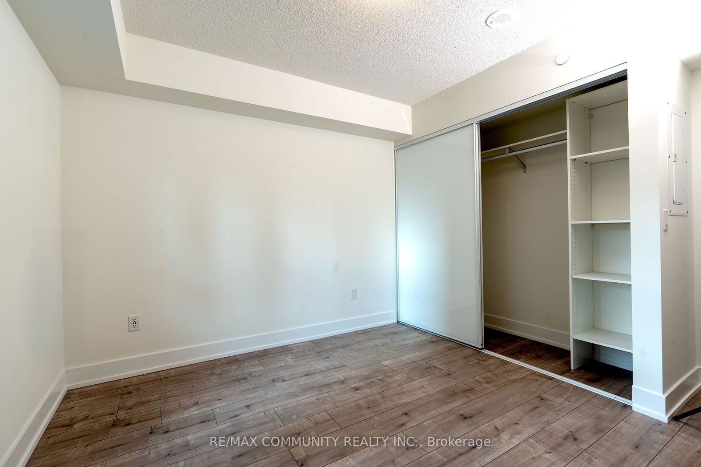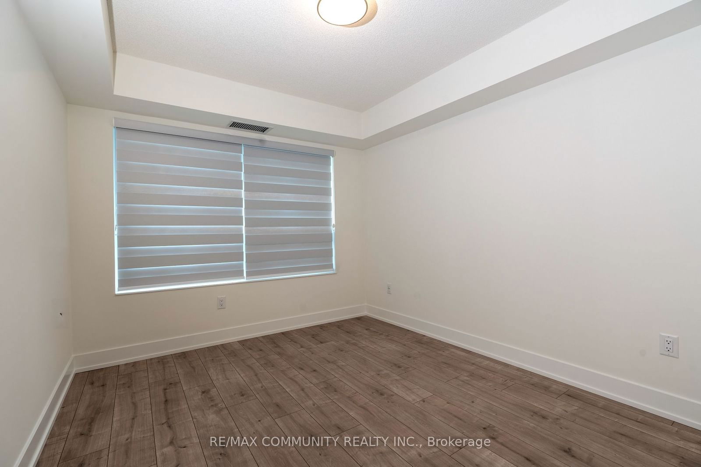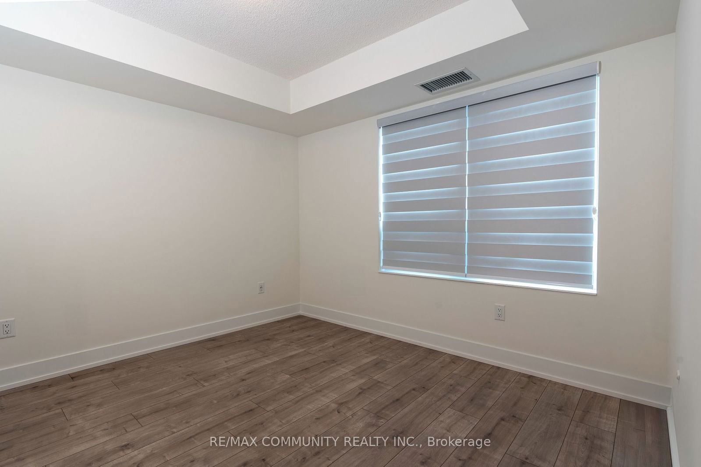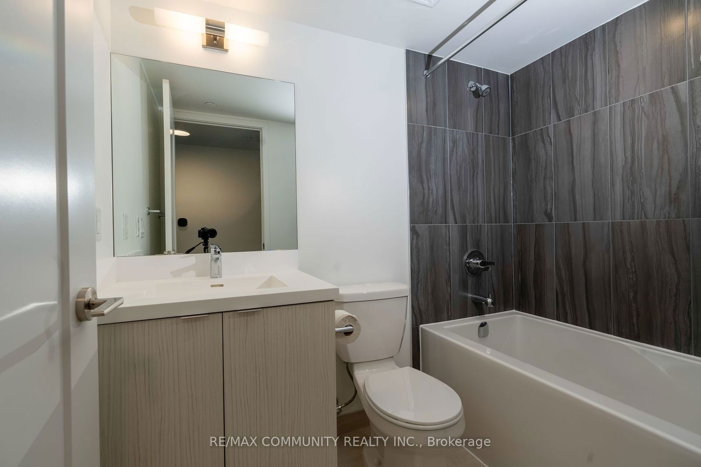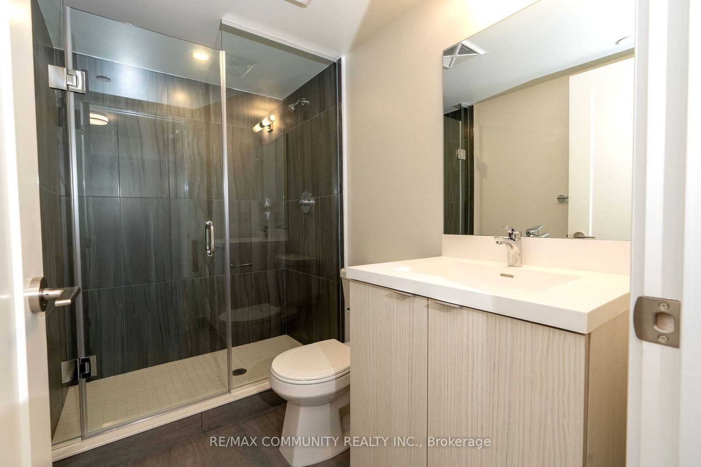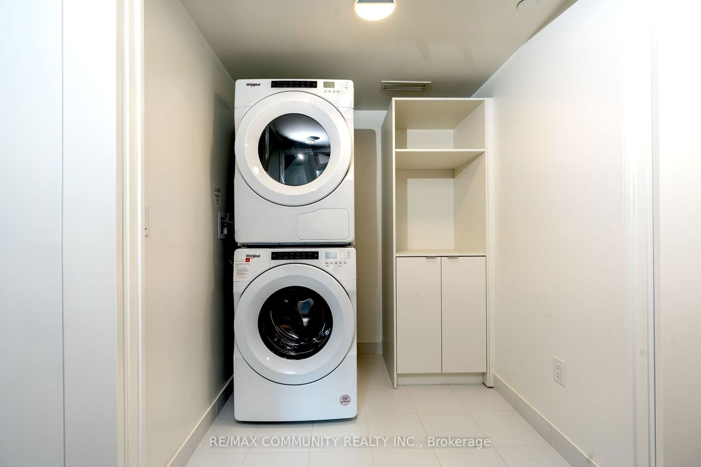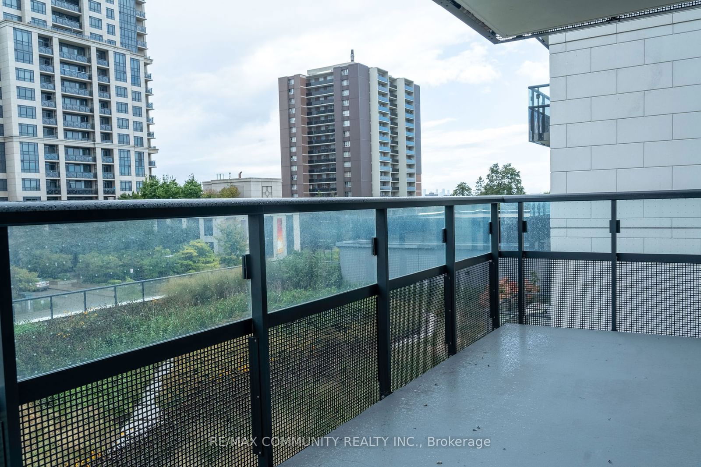301 - 10 Eva Rd
Listing History
Unit Highlights
Maintenance Fees
Utility Type
- Air Conditioning
- Central Air
- Heat Source
- Gas
- Heating
- Forced Air
Room Dimensions
About this Listing
Brand new Luxury Evermore Condo Building by Tridal. Super spacious 1014 sqft unit with 3 large bedrooms, two bathrooms plus parking and locker. Kitchen potlights. frameless glass showers. Walk-in closet in primary bedroom and walk-in large laundry room. Large balcony facing South-west looking over the roof-top garden, fresh and beautiful views! Closer to all types of amenities: Cloverdale Mall, Shoppers, Loblaws, Restaurants, Etobicoke City Centre, Walmart, Bestoutud Minutes to highway 401, QEW, Gardiner Expressway. Building includes gyms, a kids lounge, and a bbq garden. This is a leed Certified building.
re/max community realty inc.MLS® #W10874990
Amenities
Explore Neighbourhood
Similar Listings
Demographics
Based on the dissemination area as defined by Statistics Canada. A dissemination area contains, on average, approximately 200 – 400 households.
Price Trends
Maintenance Fees
Building Trends At Evermore at West Village
Days on Strata
List vs Selling Price
Offer Competition
Turnover of Units
Property Value
Price Ranking
Sold Units
Rented Units
Best Value Rank
Appreciation Rank
Rental Yield
High Demand
Transaction Insights at 10 Eva Road
| 1 Bed | 1 Bed + Den | 2 Bed | 2 Bed + Den | 3 Bed | |
|---|---|---|---|---|---|
| Price Range | No Data | $546,000 | $657,500 - $745,000 | $830,000 | $790,000 |
| Avg. Cost Per Sqft | No Data | $847 | $787 | $627 | $645 |
| Price Range | $2,275 - $2,600 | $2,400 - $2,550 | $2,550 - $3,250 | $3,000 - $3,300 | $3,400 - $3,700 |
| Avg. Wait for Unit Availability | No Data | No Data | 1044 Days | No Data | No Data |
| Avg. Wait for Unit Availability | 21 Days | 67 Days | 11 Days | 63 Days | 62 Days |
| Ratio of Units in Building | 16% | 6% | 58% | 8% | 14% |
Transactions vs Inventory
Total number of units listed and sold in Etobicoke West Mall
