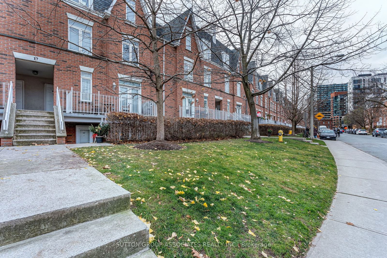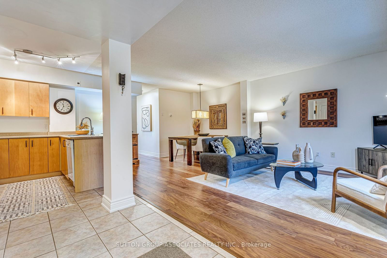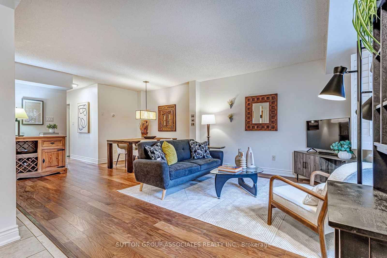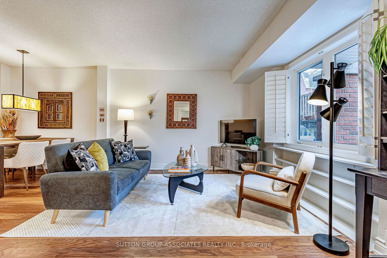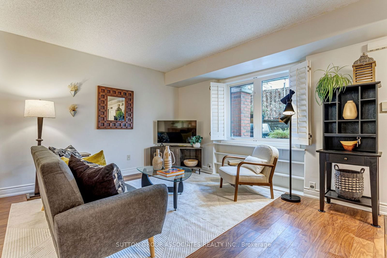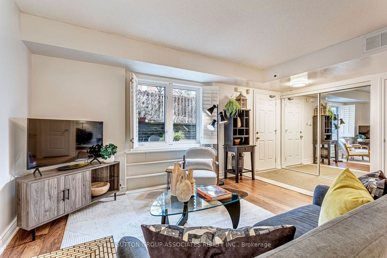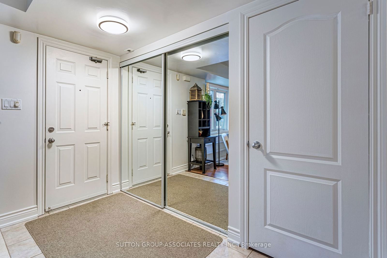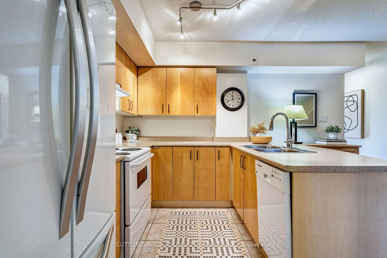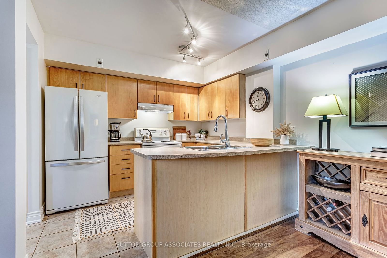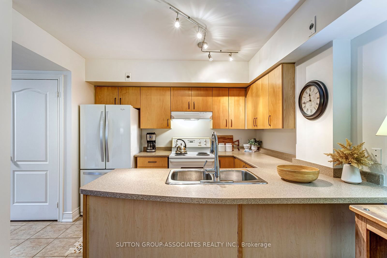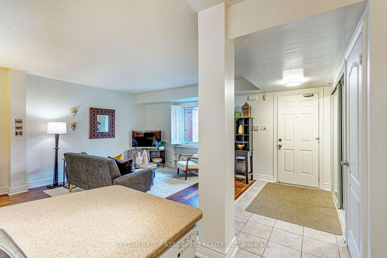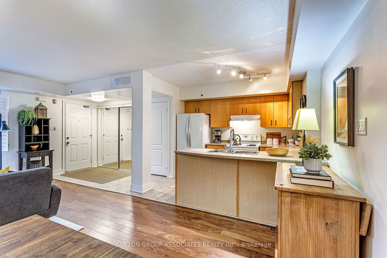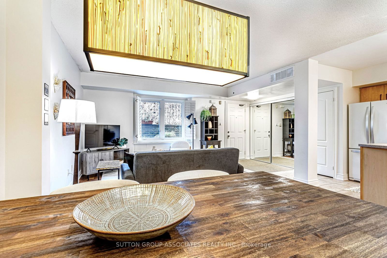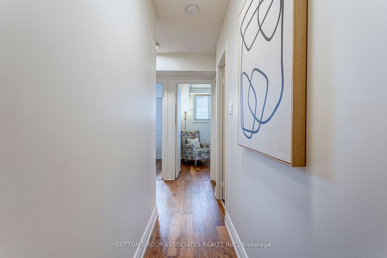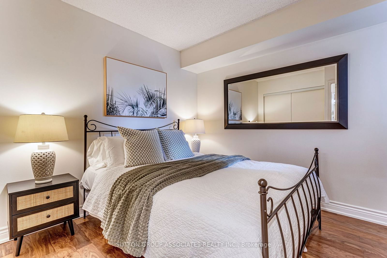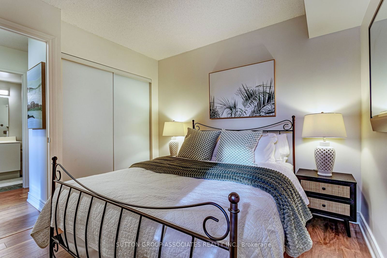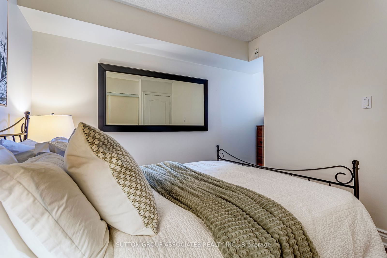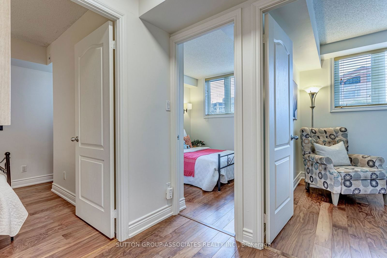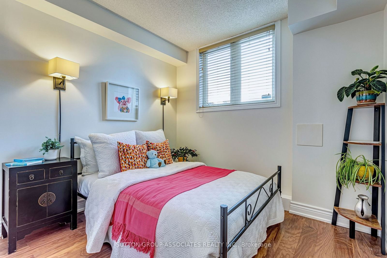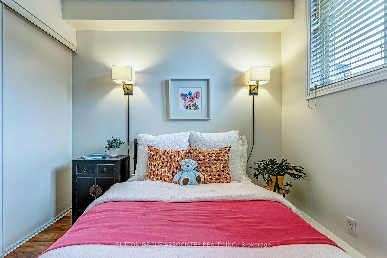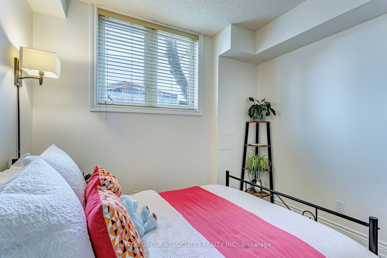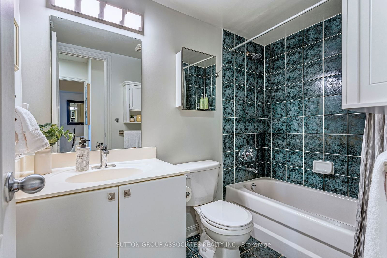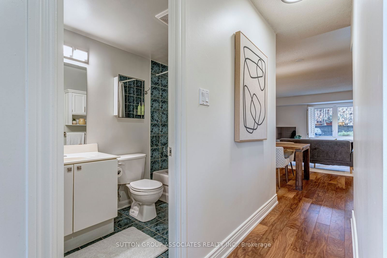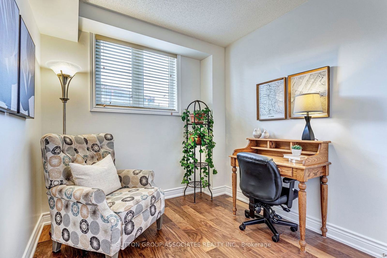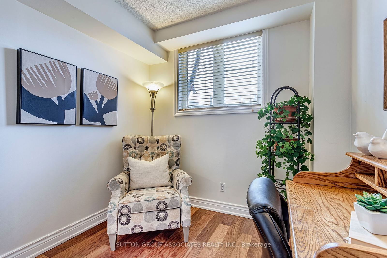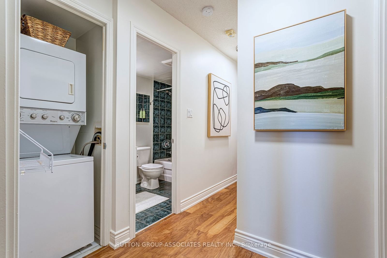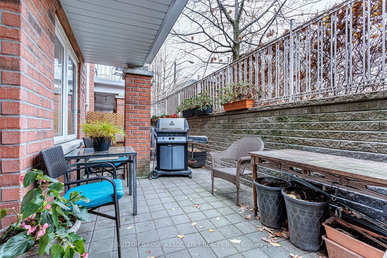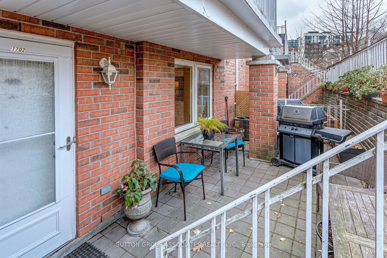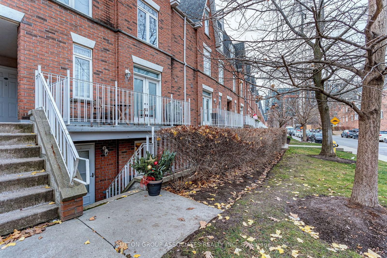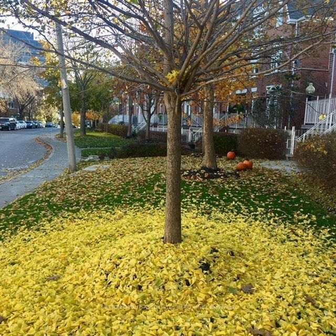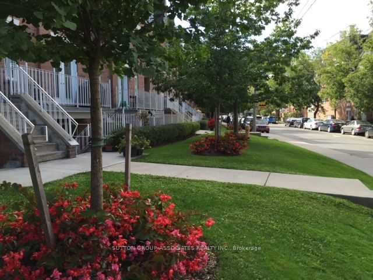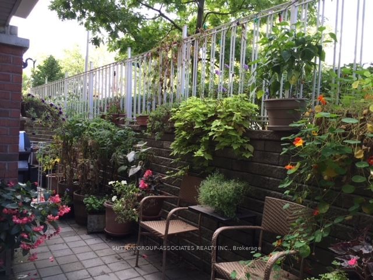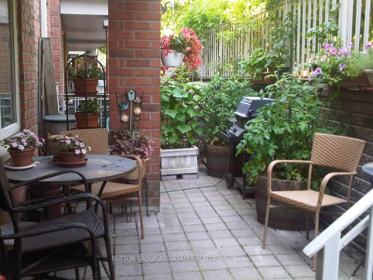Listing History
Unit Highlights
Maintenance Fees
Utility Type
- Air Conditioning
- Central Air
- Heat Source
- Gas
- Heating
- Forced Air
Room Dimensions
About this Listing
Welcome to 1702 17 Sudbury St nestled in a warm and friendly townhouse community. This spacious 960 square foot single level home has both south and north facing windows to enjoy morning, afternoon & evening sunshine. Luxuriate in your very own full sized open concept living and dining rooms where you can entertain your friends and family in comfort. Enjoy a well laid out kitchen with loads of counter and cabinet space. Make the most of the 200 sq ft + ground level patio with gas bbq hook up steps from the kitchen allowing for the best of indoor/outdoor living. Wonderfully located between King and Queen Streets for easy access to: dining; amenities; and transit plus a short walk to the Ossington Strip with its 1st in class big city vibe, this home is just the ticket for those suffering the heartache of not being able to find a comfortable and affordable downtown family home in one of the most happening 'hoods in the country! Property maintained by a responsible management company, w/several common area upgrades in recent years incl roofing (currently under way), brickwork, stair railings, patios/balconies, and interior Kytec plumbing replacement.PUBLIC OPEN HOUSES SAT/SUN JAN 18.19 2-4 BOTH DAYS
Extrasbottom freezer fridge, stove, b/i dw, stacking washer and dryer, all window shutters, all elfs except in dr, other room in listing is outdoor patio, bbq allowed , natural gas bbq hook up water line and electrical outlet on patio
sutton group-associates realty inc.MLS® #C11919922
Amenities
Explore Neighbourhood
Similar Listings
Demographics
Based on the dissemination area as defined by Statistics Canada. A dissemination area contains, on average, approximately 200 – 400 households.
Price Trends
Maintenance Fees
Building Trends At King West Townhomes
Days on Strata
List vs Selling Price
Offer Competition
Turnover of Units
Property Value
Price Ranking
Sold Units
Rented Units
Best Value Rank
Appreciation Rank
Rental Yield
High Demand
Transaction Insights at 1-47 Sudbury Street
| 1 Bed | 1 Bed + Den | 2 Bed | 2 Bed + Den | 3 Bed | 3 Bed + Den | |
|---|---|---|---|---|---|---|
| Price Range | No Data | No Data | $765,000 - $780,000 | No Data | $946,000 | No Data |
| Avg. Cost Per Sqft | No Data | No Data | $910 | No Data | $2,928 | No Data |
| Price Range | No Data | No Data | $2,450 - $3,800 | No Data | $3,250 - $3,850 | No Data |
| Avg. Wait for Unit Availability | No Data | No Data | 20 Days | 1101 Days | 42 Days | No Data |
| Avg. Wait for Unit Availability | No Data | 125 Days | 36 Days | 392 Days | 57 Days | No Data |
| Ratio of Units in Building | 1% | 1% | 60% | 2% | 38% | 1% |
Transactions vs Inventory
Total number of units listed and sold in King West
