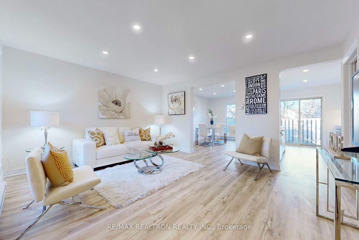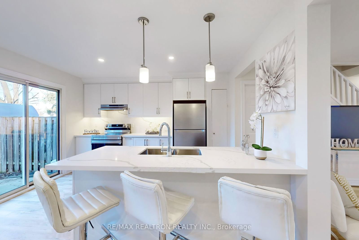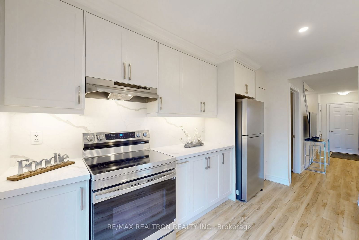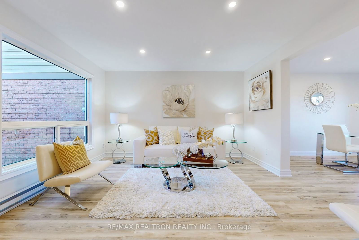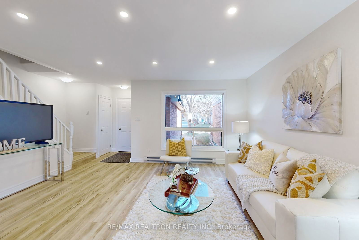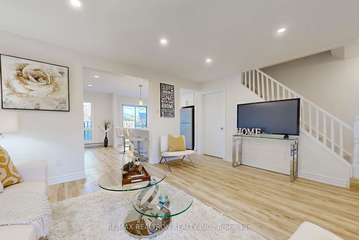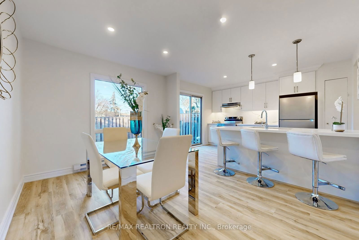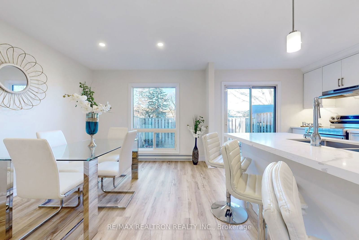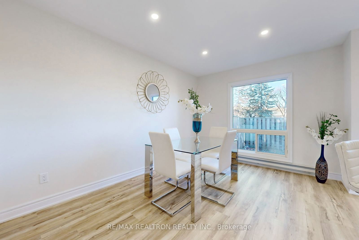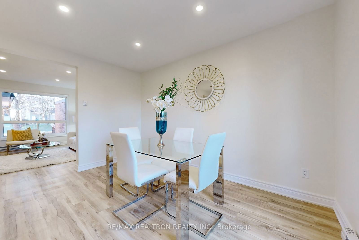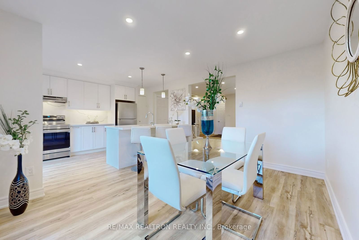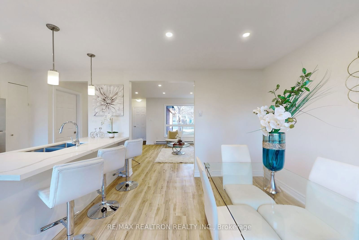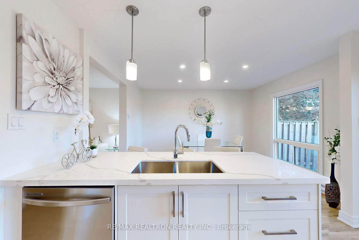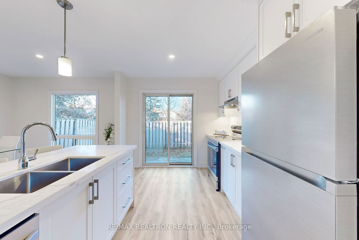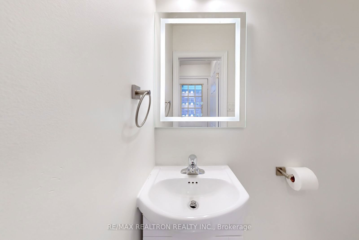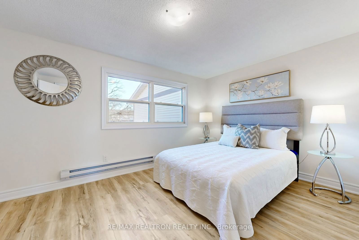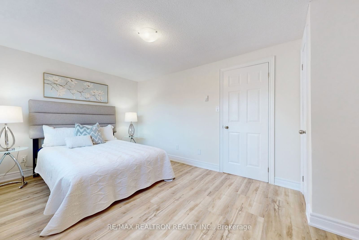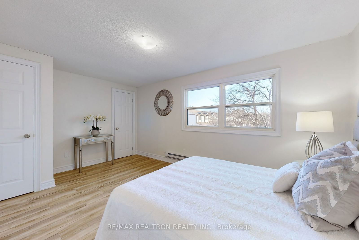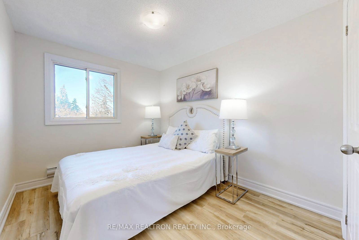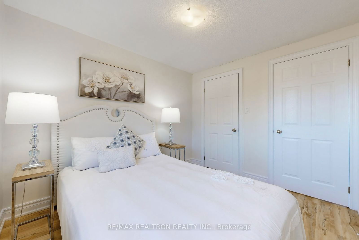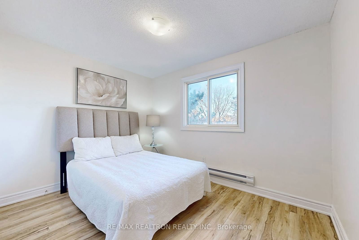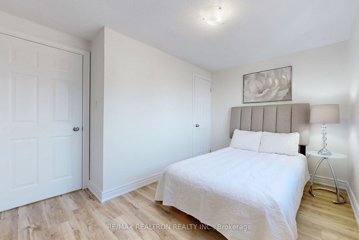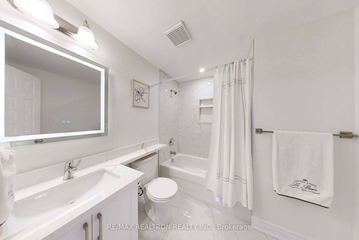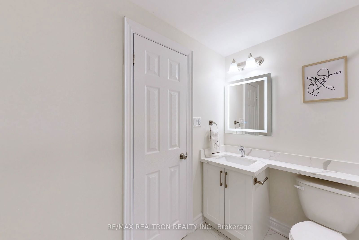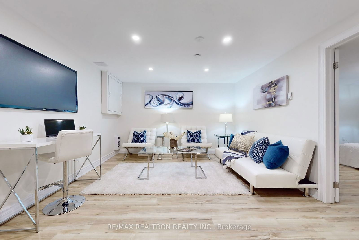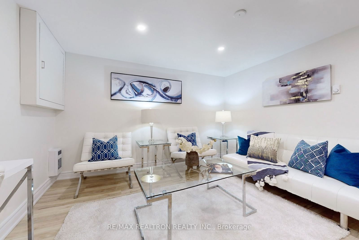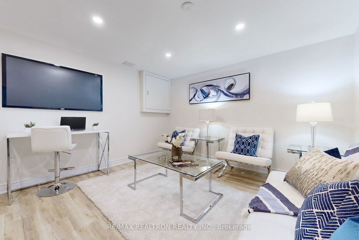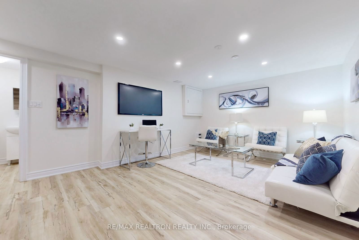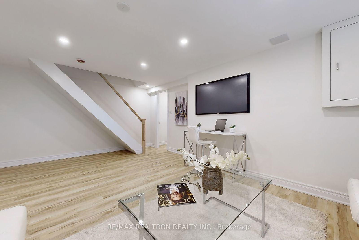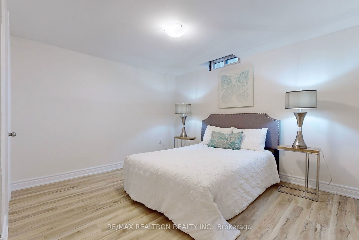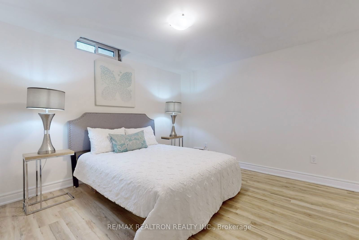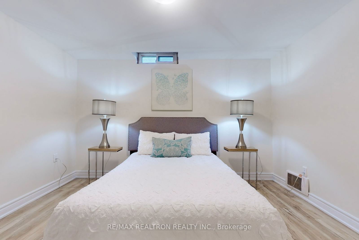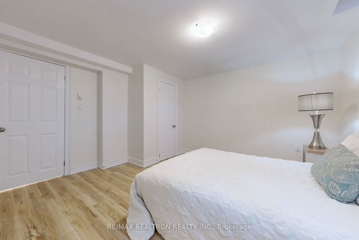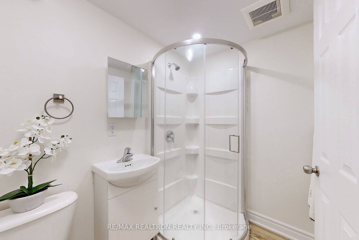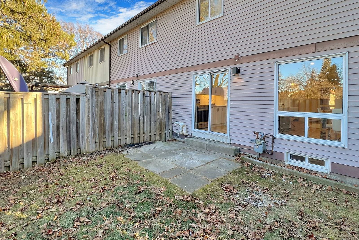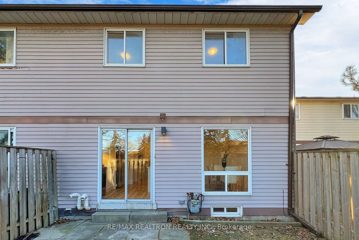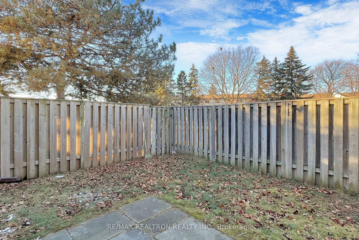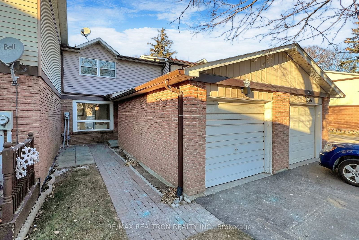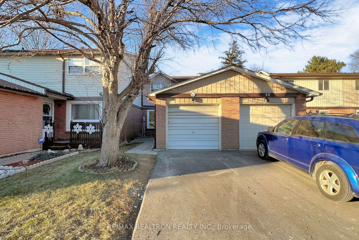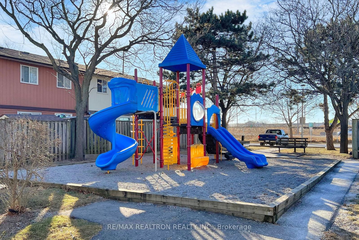50 - 540 Dorchester Dr
Listing History
Unit Highlights
Maintenance Fees
Utility Type
- Air Conditioning
- None
- Heat Source
- Electric
- Heating
- Baseboard
Room Dimensions
About this Listing
Gorgeous 3+1 bed, 3 bath with finished basement, garage & fenced yard, 1 min to 401 & 5 min to Go Train. This modern & luxurious home was just renoed. Great property for everyone (first time home buyers and home owners looking to downsize to a moving condition townhouse and investors alike). Sought after and often hard to find parking for 2 cars (garage and driveway). The townhouse is upgraded from top to bottom. No effort and money was spared in renovating this property. Practical floorplan with sizable bedrooms, a bathroom on each floor, finished basement and fully fenced private backyard. Upgrades include: New modern kitchen with massive breakfast bar, quartz countertops & backsplash, high-end SS appliances, luxury vinyl floors throughout, updated stairs, 3 new spa-like bathrooms, updated light fixtures, pot lights galore, freshly painted in neutral decor & more. Featuring large open concept main floor with 2pcs bath & W/O to the yard, upstairs are 3 well sized bedrooms & a spa like 4 pcs bath. Finished bsmt w/ huge 4th bedroom, large rec room combined with office or 5th bedroom, beautiful 3 pcs bath & laundry room, is perfect for adult children. Your sun filled fenced yard is perfect for entertaining or relaxing. Minutes to Oshawa Centre, restaurants, UofT & Trent Univ, 401, Go Train, Public & Catholic Schools, Park. Well ran small complex with exclusive playground & low condo fees. Be the first to live in this spectacular home after renos. Everything is done and done right. Just move in & enjoy!
re/max realtron realty inc.MLS® #E11921293
Amenities
Explore Neighbourhood
Similar Listings
Price Trends
Building Trends At 540 Dorchester Townhomes
Days on Strata
List vs Selling Price
Offer Competition
Turnover of Units
Property Value
Price Ranking
Sold Units
Rented Units
Best Value Rank
Appreciation Rank
Rental Yield
High Demand
Transaction Insights at 540 Dorchester Drive
| 3 Bed | 3 Bed + Den | |
|---|---|---|
| Price Range | $512,500 - $700,000 | No Data |
| Avg. Cost Per Sqft | $546 | No Data |
| Price Range | No Data | No Data |
| Avg. Wait for Unit Availability | 94 Days | 374 Days |
| Avg. Wait for Unit Availability | 986 Days | No Data |
| Ratio of Units in Building | 79% | 22% |
Transactions vs Inventory
Total number of units listed and sold in Vanier - Oshawa
