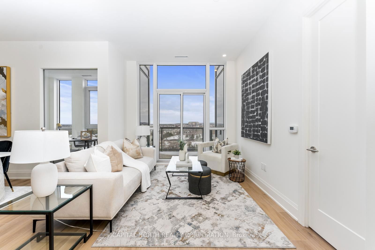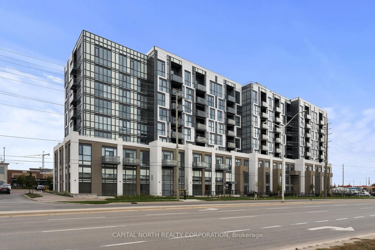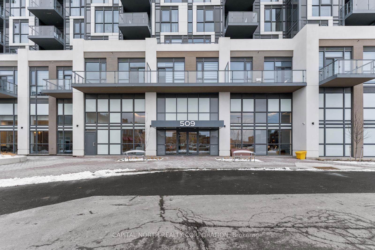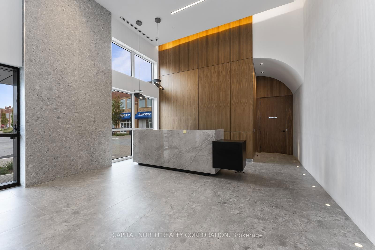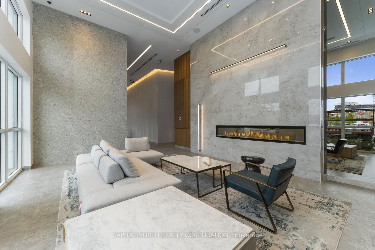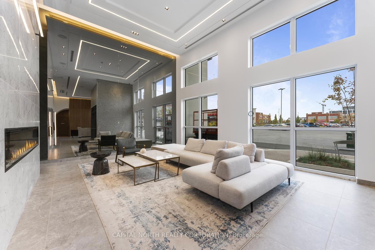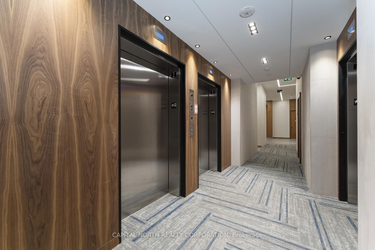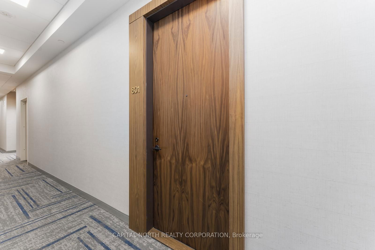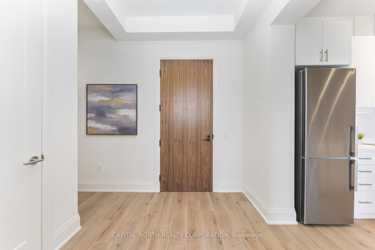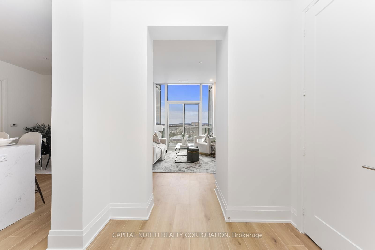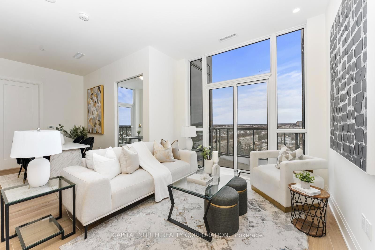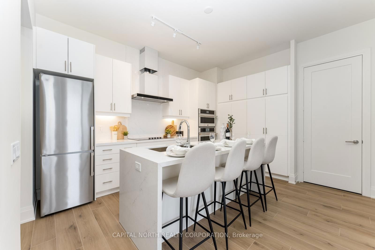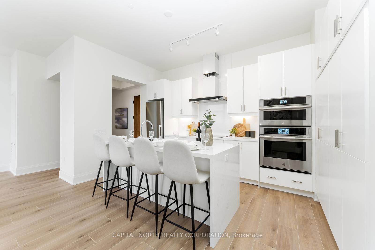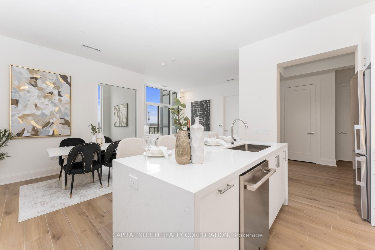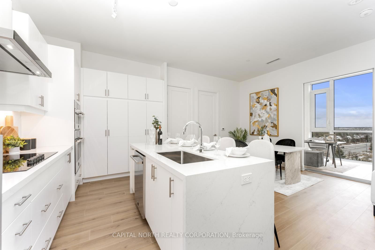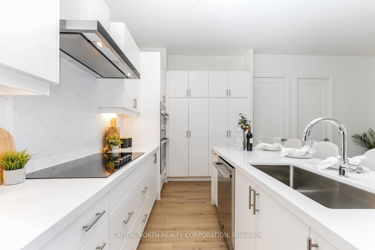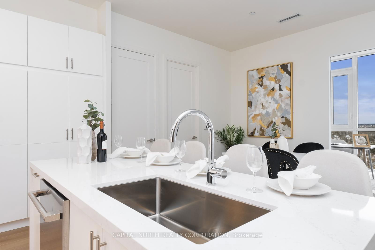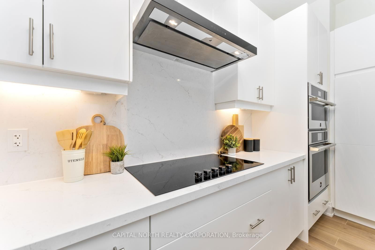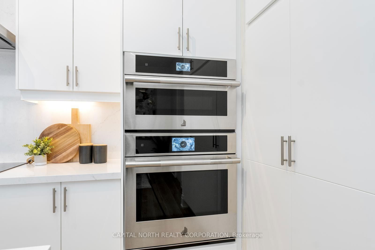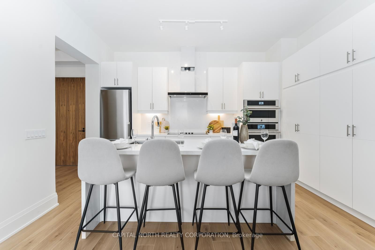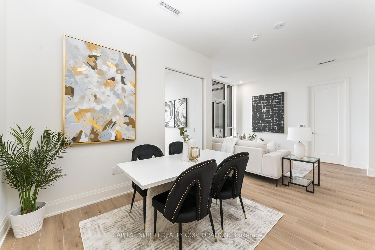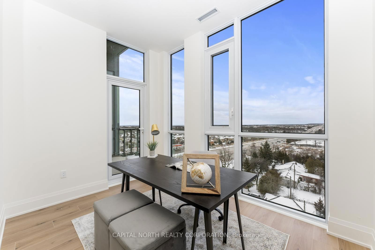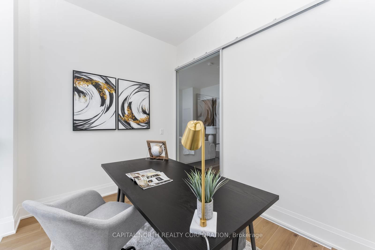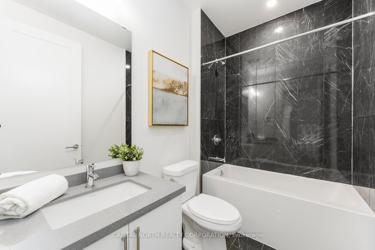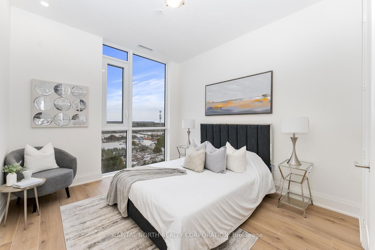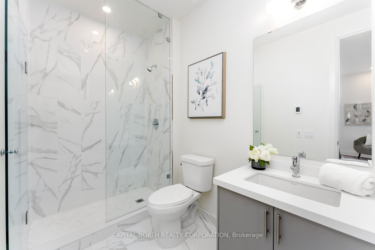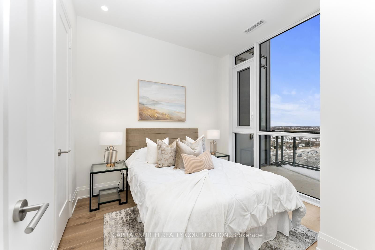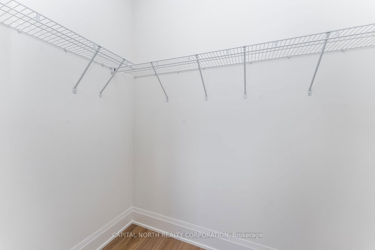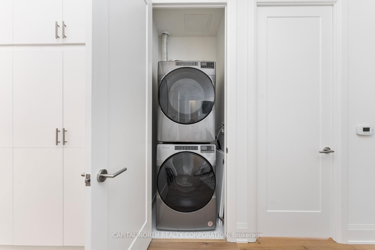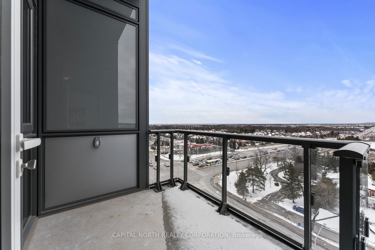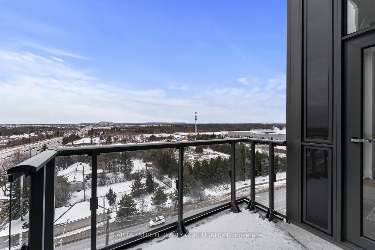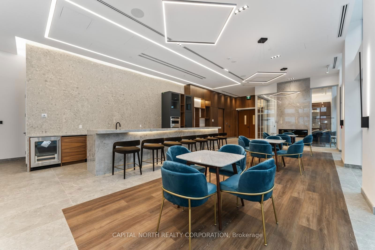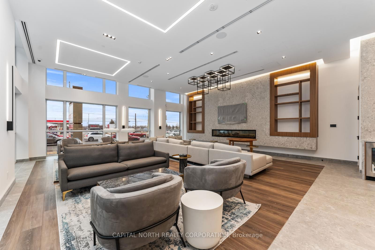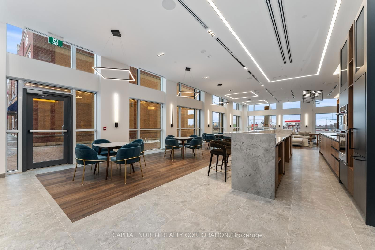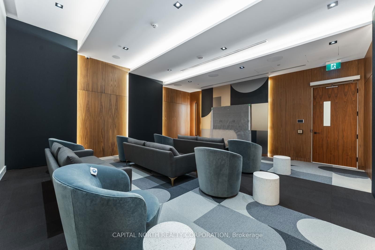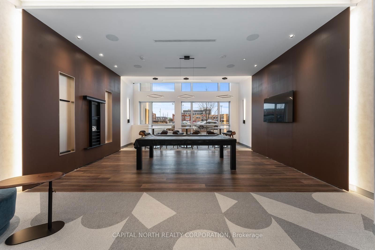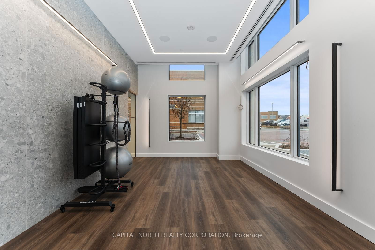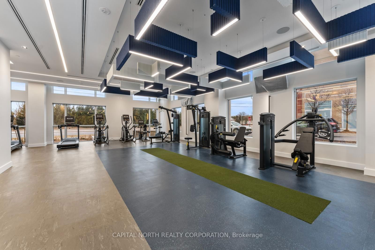Listing History
Unit Highlights
Maintenance Fees
Utility Type
- Air Conditioning
- Central Air
- Heat Source
- Gas
- Heating
- Forced Air
Room Dimensions
About this Listing
Welcome To The Boutique "Dunwest Condo" By Greenpark Group! This Extraordinary/Executive Style Penthouse Suite Is Sure To Impress. This Two Bedroom Southwest Facing Unit Offers 1179SQFT Of Living Space, A Split Layout, Two Balconies, Two Parking Spaces, One Locker, 10FT Smooth Ceilings Throughout, Floor To Ceiling Windows, Upgraded Flooring Throughout, Heated Floors In Both Washrooms And Much More. The Chef's Kitchen Boasts Beautiful Custom Cabinetry, B/I Top-Of-The-Line S/S Appliances, An oversized Pantry And A Large Centre Island With A Quartz Waterfall Countertop And A Blanco Under Mount Sink. It Also Combines With The Open Concept Living/Dining Combo. The Primary Bedroom Boasts A Luxurious 3PC Ensuite And A Large W/I Closet. The Second Bedroom Boasts Another W/I Closet And An Oversized Window. The Cozy Sun Filled Den Is The Perfect Office Or Guest Room And Has A Walkout To A Second Private Balcony.
ExtrasConveniently Located In New Oakville And In Close Proximity To Oakville GO Station, Highway 403 And 407, Oakville Trafalgar Memorial Hospital, Sixteen Mile Creek, Glen Abbey Golf Course, Restaurants, Shops, Parks And Much More.
capital north realty corporationMLS® #W11825285
Amenities
Explore Neighbourhood
Similar Listings
Price Trends
Maintenance Fees
Building Trends At Dunwest Condos
Days on Strata
List vs Selling Price
Offer Competition
Turnover of Units
Property Value
Price Ranking
Sold Units
Rented Units
Best Value Rank
Appreciation Rank
Rental Yield
High Demand
Transaction Insights at 509 Dundas Street W
| 1 Bed | 1 Bed + Den | 2 Bed | 2 Bed + Den | 3 Bed | |
|---|---|---|---|---|---|
| Price Range | $423,900 - $518,900 | $539,880 | No Data | $665,000 - $919,800 | No Data |
| Avg. Cost Per Sqft | $796 | $830 | No Data | $782 | No Data |
| Price Range | $2,150 - $2,500 | $2,200 - $2,650 | $2,600 - $3,100 | $3,200 - $3,800 | $7,000 |
| Avg. Wait for Unit Availability | 69 Days | 192 Days | 53 Days | 80 Days | No Data |
| Avg. Wait for Unit Availability | 28 Days | 14 Days | 28 Days | 35 Days | 317 Days |
| Ratio of Units in Building | 22% | 32% | 25% | 21% | 2% |
Transactions vs Inventory
Total number of units listed and sold in Glenorchy
