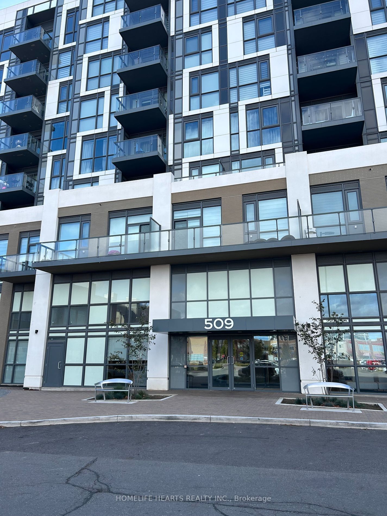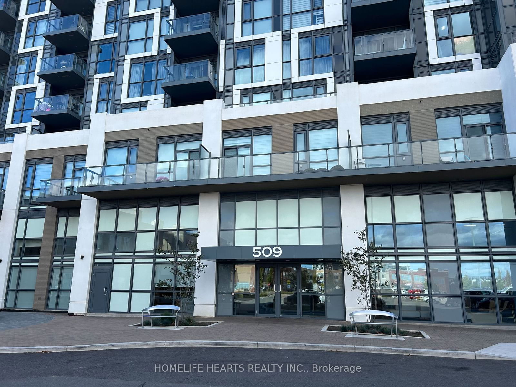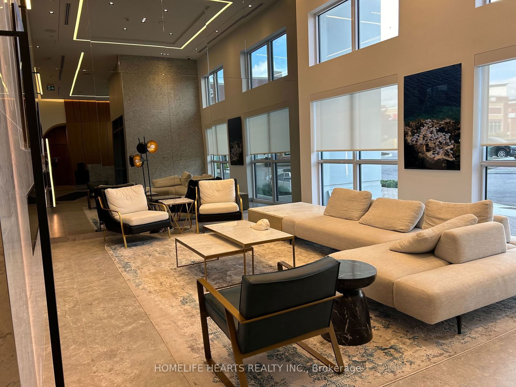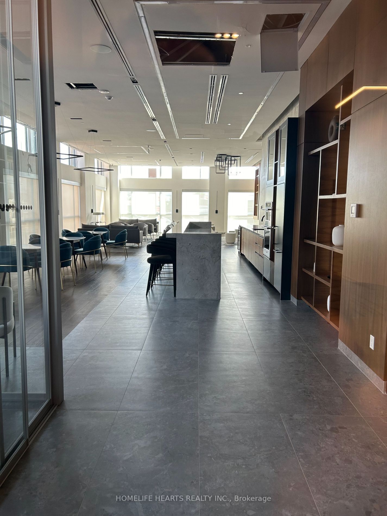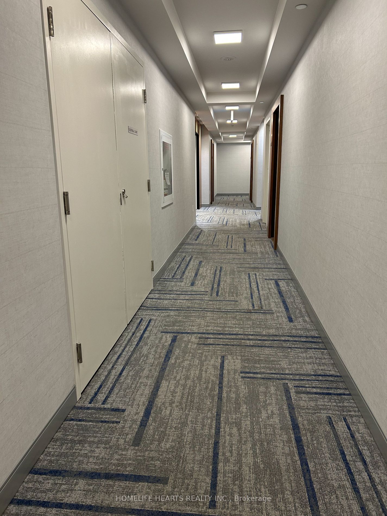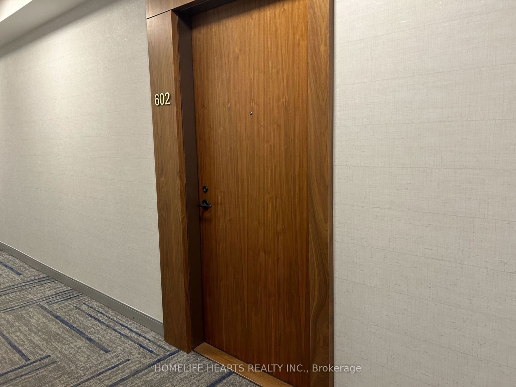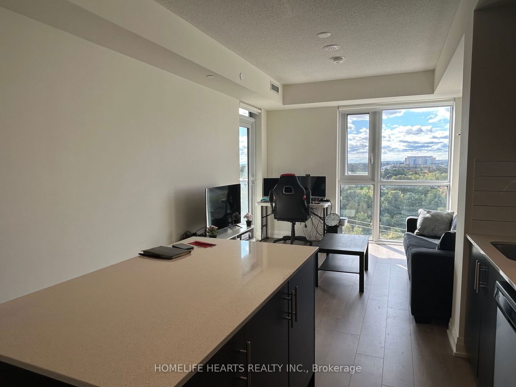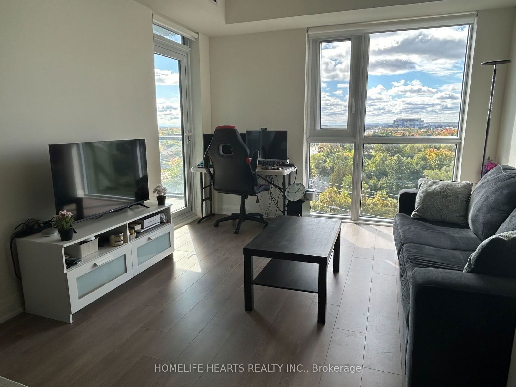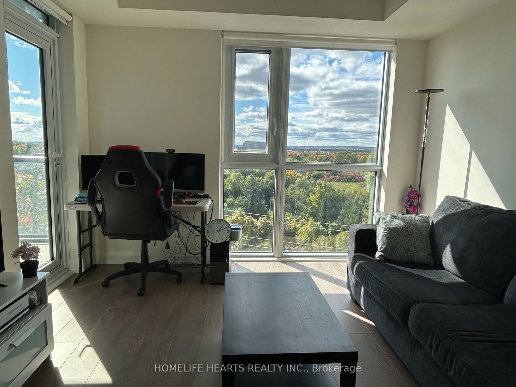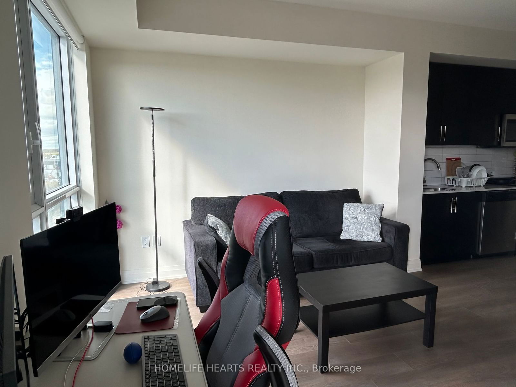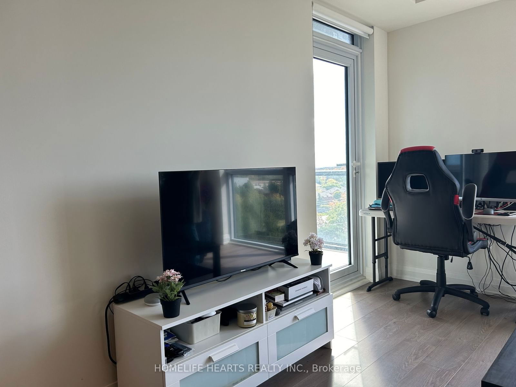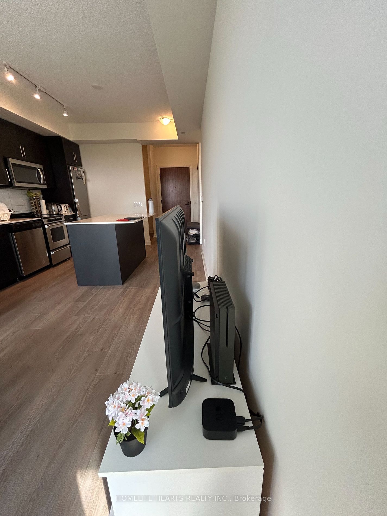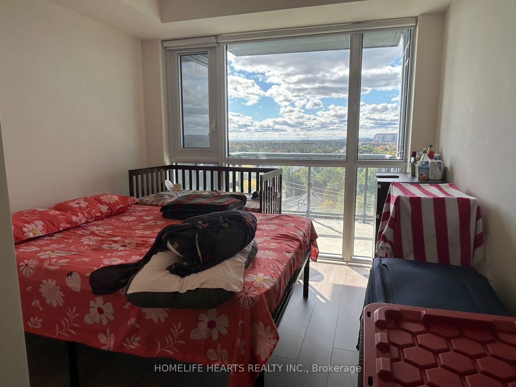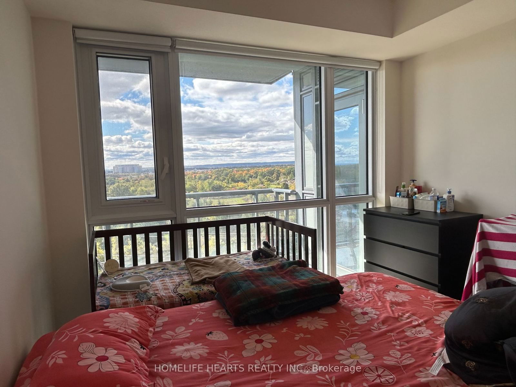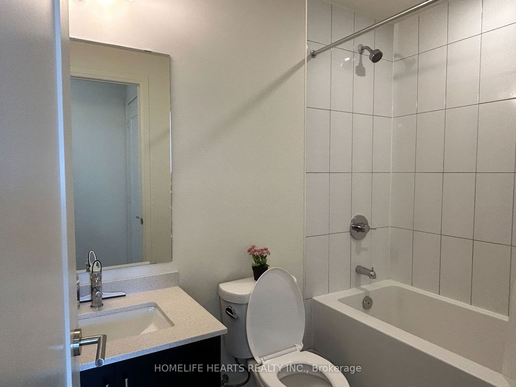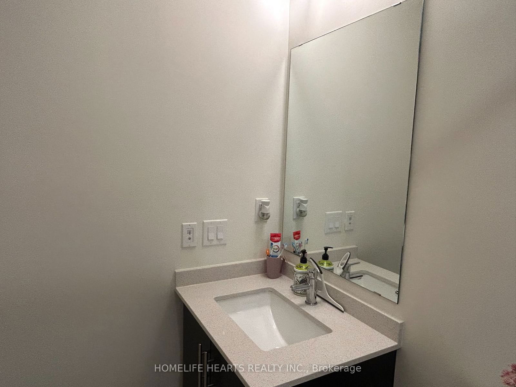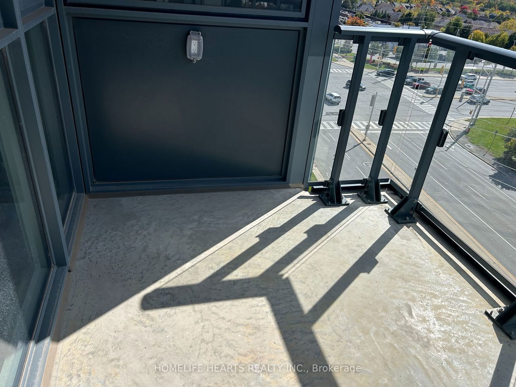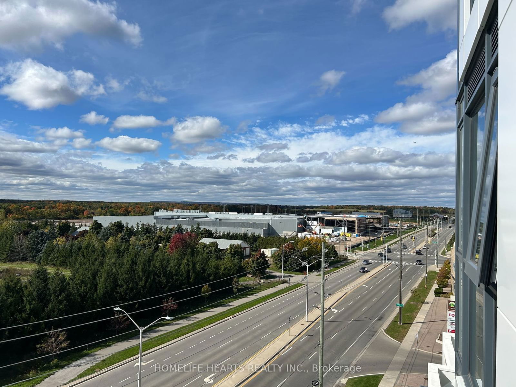Listing History
Unit Highlights
Utilities Included
Utility Type
- Air Conditioning
- Central Air
- Heat Source
- Gas
- Heating
- Forced Air
Room Dimensions
Room dimensions are not available for this listing.
About this Listing
Unobstructed View For This One Bedroom Plus Den With Parking & Locker In Low-Rise Dunwest Condos. This Unit Offers A Functional Open Concept Layout With Modern Finishes And Ample SunLight Throughout The Day, Laminate Floors, Smooth Ceilings, Stainless Steel Appliances, Quartz Counters, Centre Island, And 9-Foot Ceilings. Amenities Include A Concierge, Exercise Room, Party Room, Rooftop Patio, And Theatre Room. Situated At A Prime Location Close To Supermarket, Restaurants, Transit, Walk To Top Schools, Trails, Minutes To Hwy 407 & 403 .
ExtrasS/S Stove, S/S Dishwasher, S/S Over-The-Range Microwave, Refrigerator, Washer, Dryer, 1 Parking, 1 Locker.
homelife hearts realty inc.MLS® #W11919527
Amenities
Explore Neighbourhood
Similar Listings
Price Trends
Maintenance Fees
Building Trends At Dunwest Condos
Days on Strata
List vs Selling Price
Offer Competition
Turnover of Units
Property Value
Price Ranking
Sold Units
Rented Units
Best Value Rank
Appreciation Rank
Rental Yield
High Demand
Transaction Insights at 509 Dundas Street W
| 1 Bed | 1 Bed + Den | 2 Bed | 2 Bed + Den | 3 Bed | |
|---|---|---|---|---|---|
| Price Range | $423,900 - $518,900 | $539,880 | No Data | $665,000 - $919,800 | No Data |
| Avg. Cost Per Sqft | $796 | $830 | No Data | $782 | No Data |
| Price Range | $2,150 - $2,500 | $2,200 - $2,650 | $2,600 - $3,100 | $3,200 - $3,800 | $7,000 |
| Avg. Wait for Unit Availability | 69 Days | 192 Days | 53 Days | 80 Days | No Data |
| Avg. Wait for Unit Availability | 28 Days | 14 Days | 28 Days | 35 Days | 317 Days |
| Ratio of Units in Building | 22% | 32% | 25% | 21% | 2% |
Transactions vs Inventory
Total number of units listed and leased in Glenorchy
