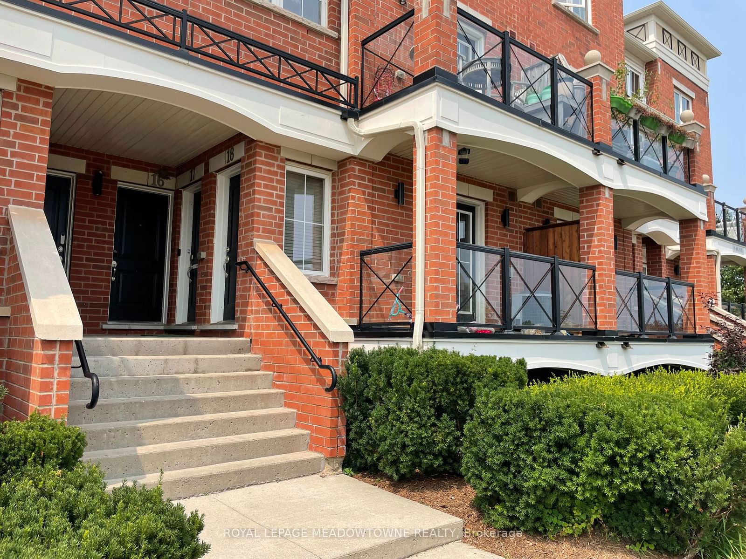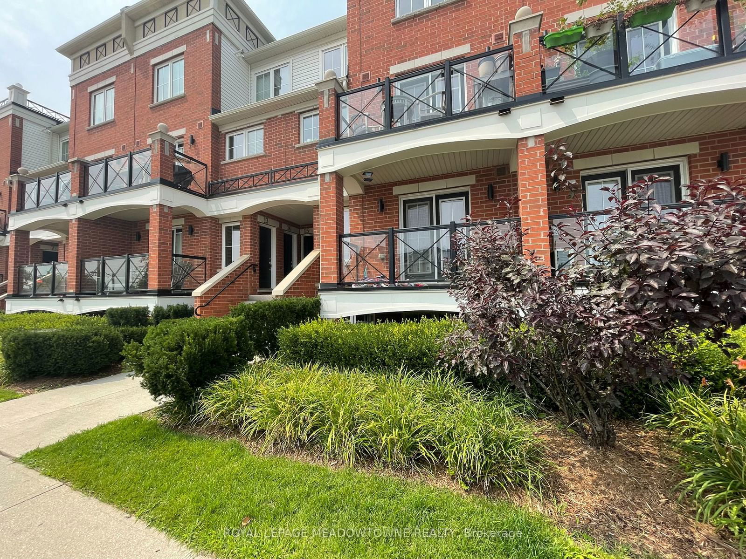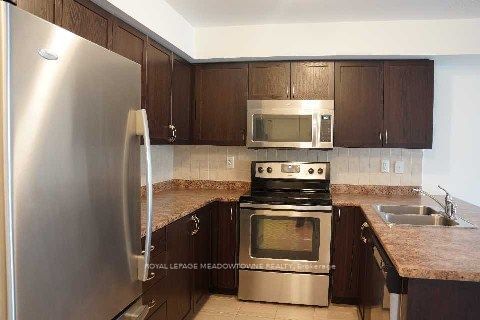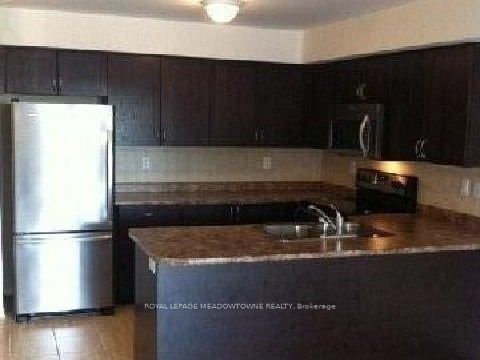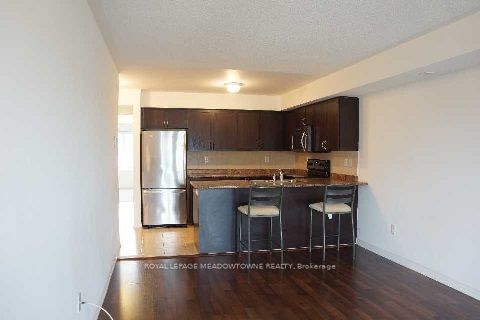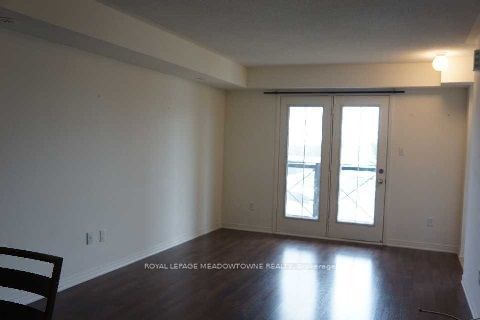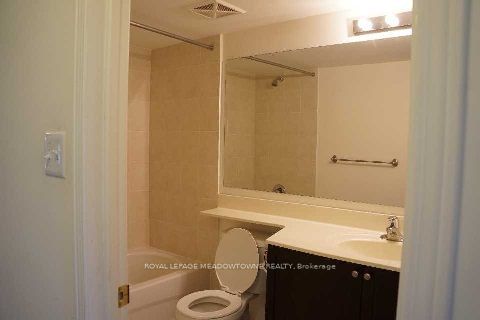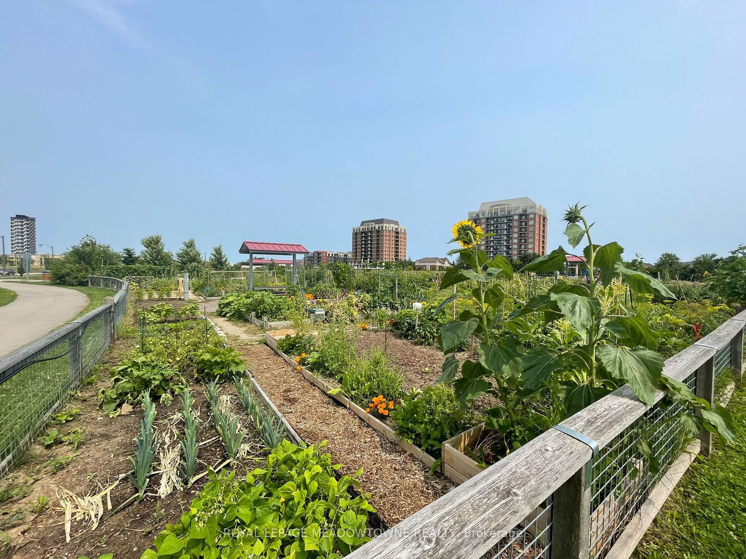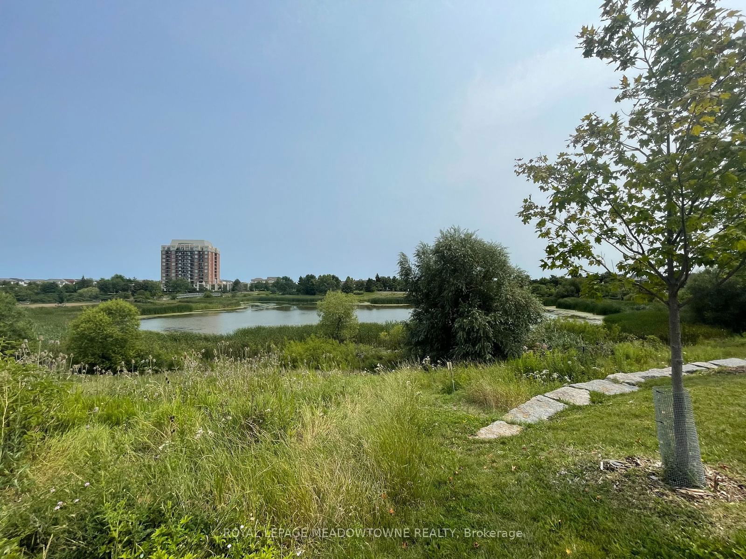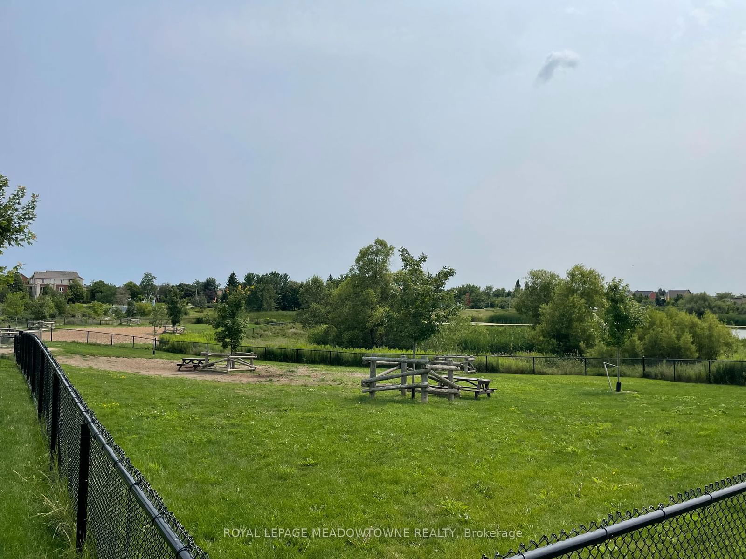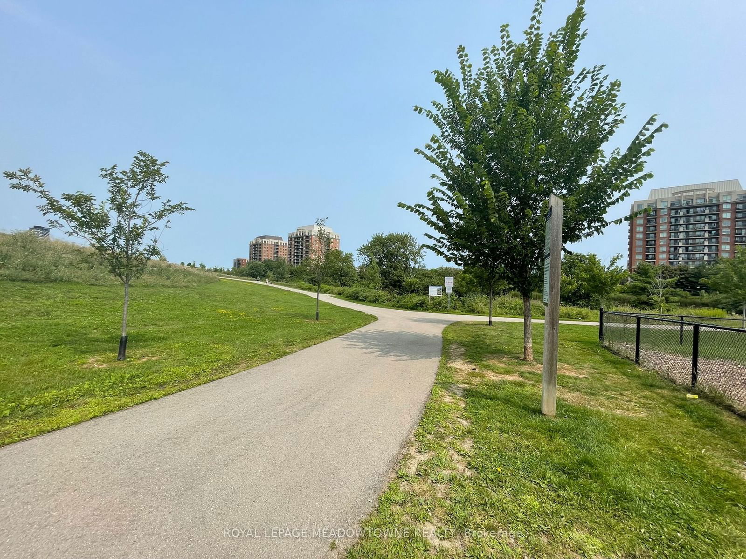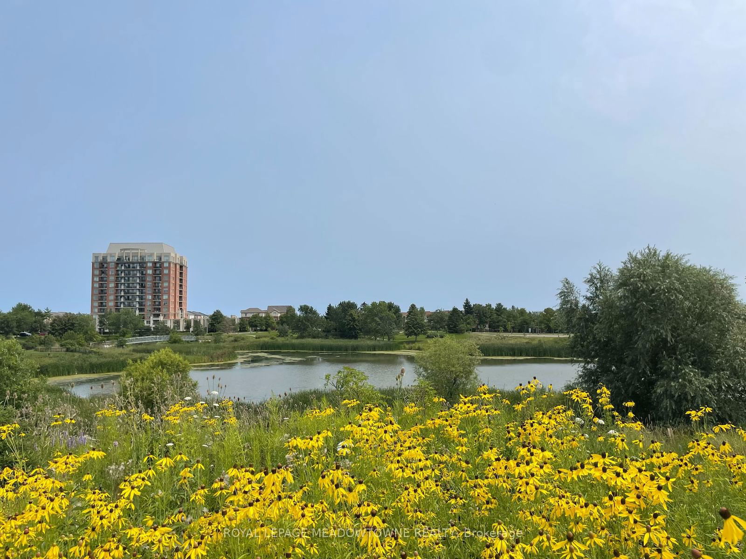18 - 15 Hays Blvd
Listing History
Unit Highlights
Utilities Included
Utility Type
- Air Conditioning
- Central Air
- Heat Source
- No Data
- Heating
- Forced Air
Room Dimensions
About this Listing
Welcome to this beautiful 2-bedroom, 2-bathroom condo apartment located in the serene community of Oak Park. Positioned in front of a tranquil ravine, you'll enjoy scenic views, nearby walking paths, and access to the Oak Park Garden Plot. Just a 10-minute walk away, the Uptown Core Shopping Centre offers over 50 retailers for your convenience. Spanning over 855 sq. ft. of single floor living space. The kitchen is equipped with stainless steel appliances, including a stove, fridge, and dishwasher, while the in-unit washer and dryer offer added convenience. Other highlights include high-efficiency heating and cooling, ensuring comfort year-round. This home offers a perfect balance of modern living and natural beauty make it yours today!
ExtrasREQUIRE RENTAL APPLICATION, EMPLOYMENT LETTER, PAY STUBS, & CREDIT CHECK. MAIL BOX 2, SLOT 10.
royal lepage meadowtowne realtyMLS® #W11924333
Amenities
Explore Neighbourhood
Similar Listings
Demographics
Based on the dissemination area as defined by Statistics Canada. A dissemination area contains, on average, approximately 200 – 400 households.
Price Trends
Maintenance Fees
Building Trends At Waterlilies Townhomes
Days on Strata
List vs Selling Price
Or in other words, the
Offer Competition
Turnover of Units
Property Value
Price Ranking
Sold Units
Rented Units
Best Value Rank
Appreciation Rank
Rental Yield
High Demand
Transaction Insights at 2551-2579 Sixth Line
| 2 Bed | |
|---|---|
| Price Range | $618,000 - $715,000 |
| Avg. Cost Per Sqft | $674 |
| Price Range | $2,650 - $2,850 |
| Avg. Wait for Unit Availability | 16 Days |
| Avg. Wait for Unit Availability | 18 Days |
| Ratio of Units in Building | 100% |
Transactions vs Inventory
Total number of units listed and leased in Uptown Core
