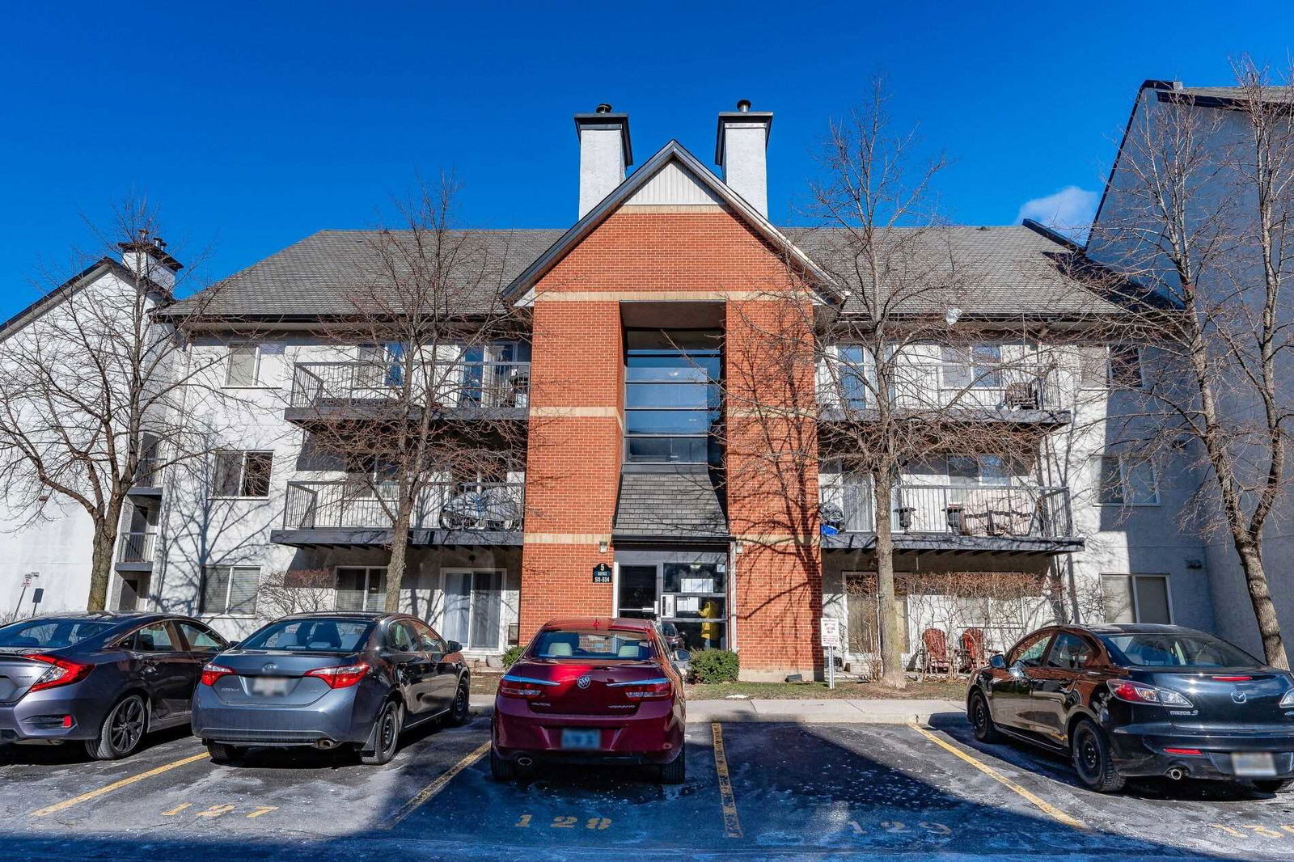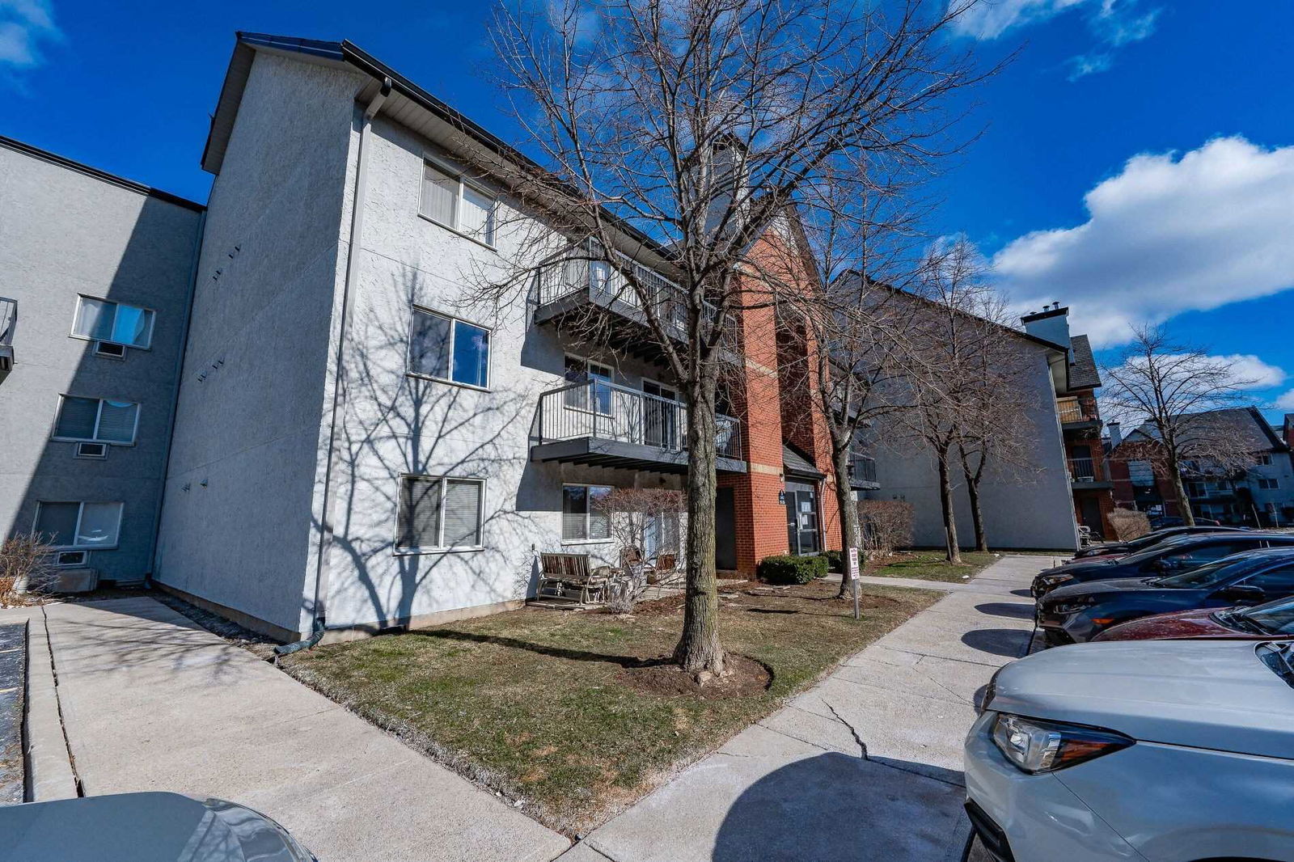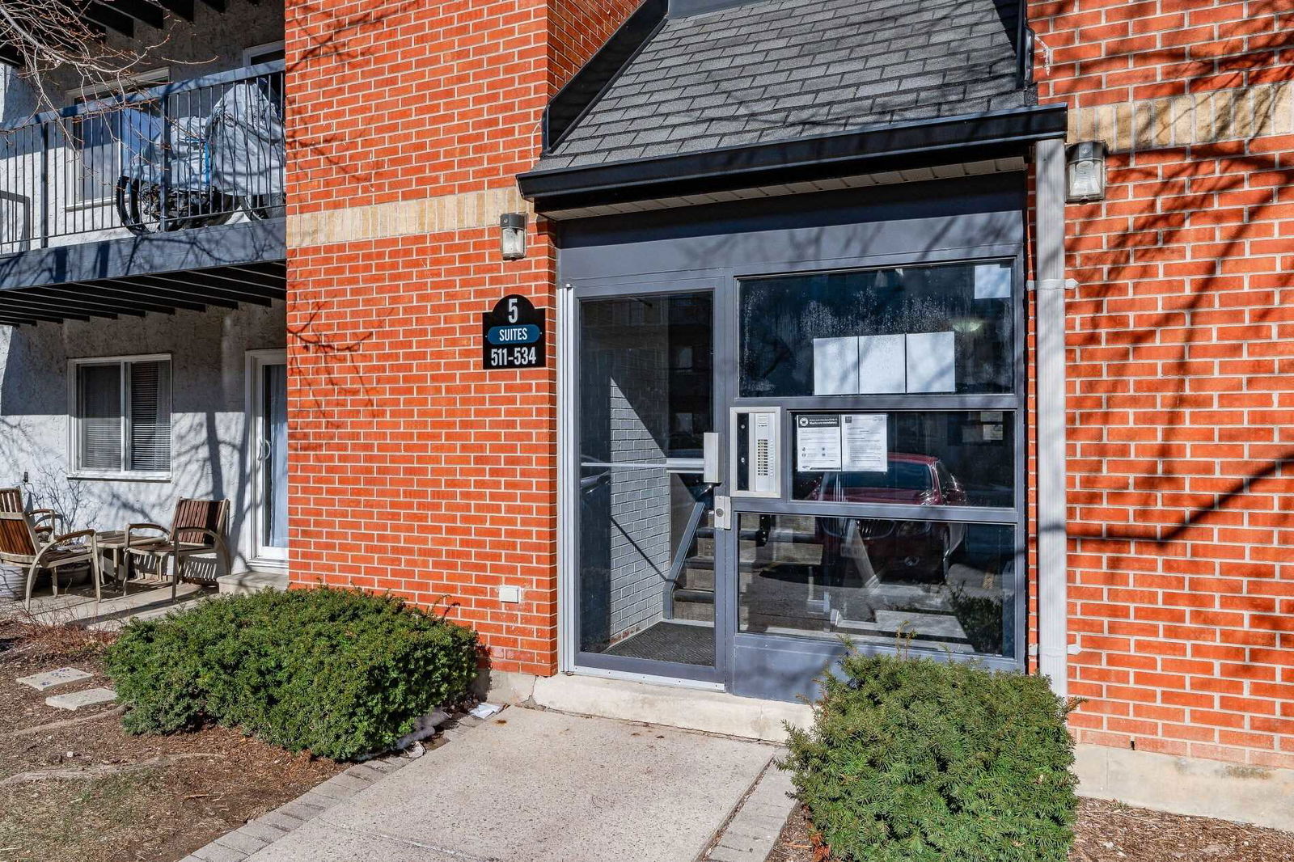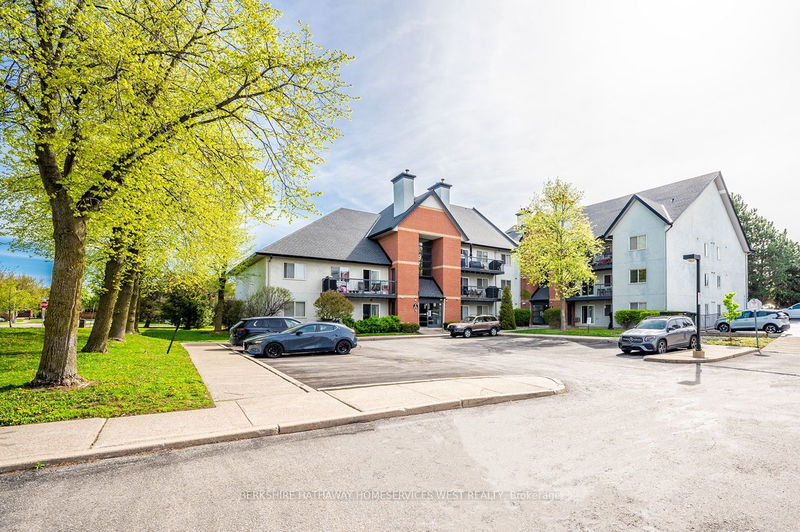1450 Glen Abbey Gate
Building Details
Listing History for Glen Abbey Village Condos
Amenities
Maintenance Fees
About 1450 Glen Abbey Gate — Glen Abbey Village Condos
One could argue that Glen Abbey Village Condos is the perfect building for downsizers and families; it’s located only steps from scenic paths at Glen Abbey trails; Glen Abbey Community Centre is directly across the street and it houses athletic facilities and a library and offers community programs too; there’s a school within a 2 minute walk, and the area is packed with convenient dining and shopping options.
Of course, 1450 Glen Abbey Gate appeals to investors and young professionals as well, because this 3 storey residence offers below average price per square foot, despite its location in such an affluent community.
When residents aren’t out exploring trails or golfing, they have great extras at home to put them at ease; saunas, a games room with billiards, and a fitness room so there’s no need to find a gym in the neighbourhood.
The Suites
This development contains 122 Oakville condos. Floor plans at 1450 Glen Abbey Gate are warm and inviting, starting at 849 square feet for a 2 bedroom home — reaching up to 1214 for the biggest 3 bedroom. The suites have enclosed kitchens, unless opened up by a previous owner, with ample cabinetry and full sized appliances.
Prospective buyers can count on hardwood flooring in the majority of homes, and wide windows that look out onto the mature trees that surround the property. There’s also enough space for a sizable dining table. All units come equipped with a functional wood burning fireplace — a rare find — and in-suite laundry.
The large bedrooms provide room for more than just a bed and a dresser and there’s reasonable storage in the closets. Residents have a green space on the ground floor and oversized covered balconies; those on the ground floor have walkout stone patios.
The Neighbourhood
Glen Abbey has long been a desirable pocket of Oakville, known for its large single family homes and the Golf course that bears its name: Glen Abbey Golf Club. The neighbourhood is packed with meandering green spaces divided by slow flowing creeks, and a busy commercial area along its southern border.
Residents can walk to nearby restaurants; Symposium Cafe Restaurant & Lounge offers a diverse food and drinks menu, and it’s just 5 minutes away on foot. There’s Big Grill Shawarma and Kebabs and McDonald's for a quick bite, and a few shops on the corner of Third Line.
A vehicle will be required for most shopping excursions to North Service Rd, where a collection of big box retailers and specialty shops can be found — from clothes to home supplies and more.
Transportation
As impressive as this condo is, it does have some flaws. The low density nature of the area makes it difficult to run errands without a vehicle. Bus service is patchy in parts of the neighbourhood, and walking will be required at times. Those who commute using public transit can catch the bus on Third Line and ride to Bronte Station for GO trains and buses.
Driving is the easiest way to navigate the neighbourhood and also the easiest way to commute for residents who work in downtown Toronto because the closest on-ramp to the QEW is just a 2 minute drive south on Third Line.
Reviews for Glen Abbey Village Condos
No reviews yet. Be the first to leave a review!
 1
1Listings For Sale
Interested in receiving new listings for sale?
 0
0Listings For Rent
Interested in receiving new listings for rent?
Explore Glen Abbey
Similar condos
Demographics
Based on the dissemination area as defined by Statistics Canada. A dissemination area contains, on average, approximately 200 – 400 households.
Price Trends
Maintenance Fees
Building Trends At Glen Abbey Village Condos
Days on Strata
List vs Selling Price
Or in other words, the
Offer Competition
Turnover of Units
Property Value
Price Ranking
Sold Units
Rented Units
Best Value Rank
Appreciation Rank
Rental Yield
High Demand
Transaction Insights at 1450 Glen Abbey Gate
| 1 Bed | 2 Bed | 3 Bed | |
|---|---|---|---|
| Price Range | No Data | $490,000 - $558,400 | $680,000 |
| Avg. Cost Per Sqft | No Data | $610 | $546 |
| Price Range | No Data | $2,800 - $2,900 | $3,000 |
| Avg. Wait for Unit Availability | No Data | 50 Days | 125 Days |
| Avg. Wait for Unit Availability | No Data | 75 Days | 336 Days |
| Ratio of Units in Building | 1% | 80% | 20% |
Unit Sales vs Inventory
Total number of units listed and sold in Glen Abbey




