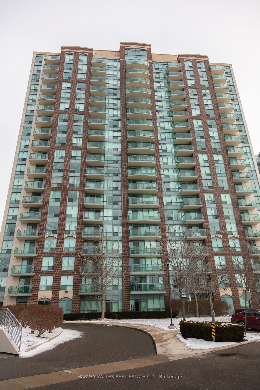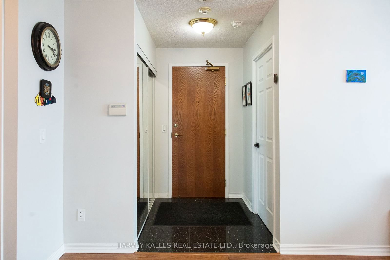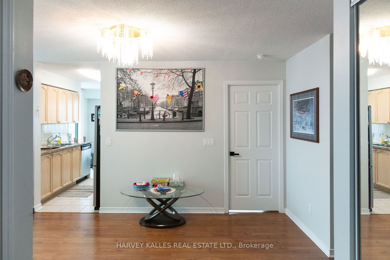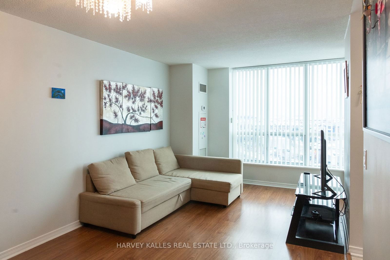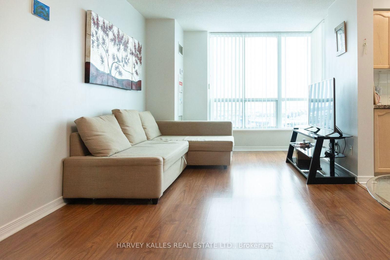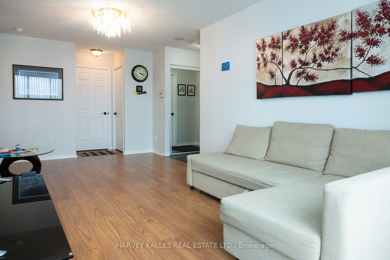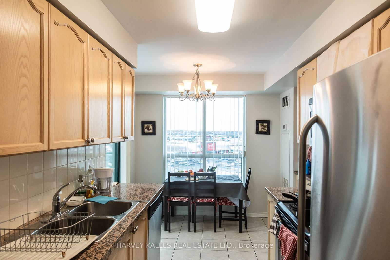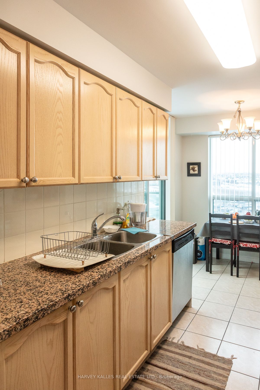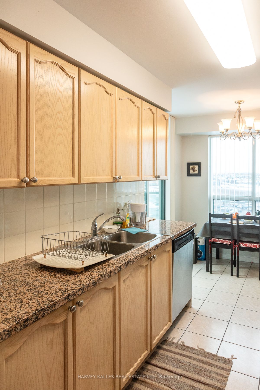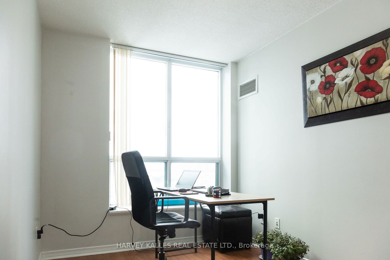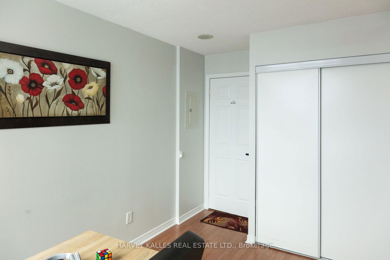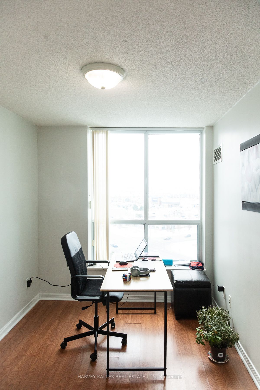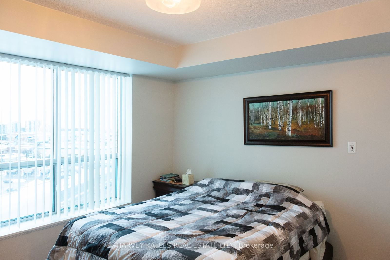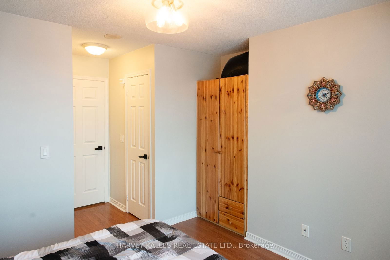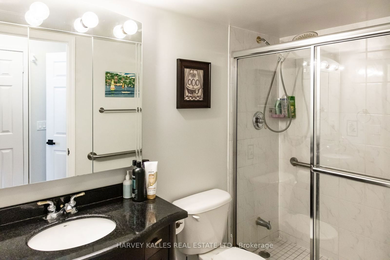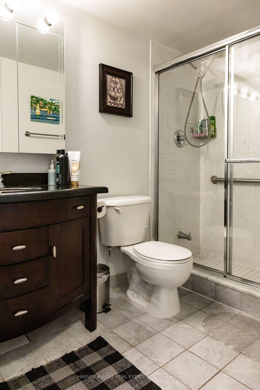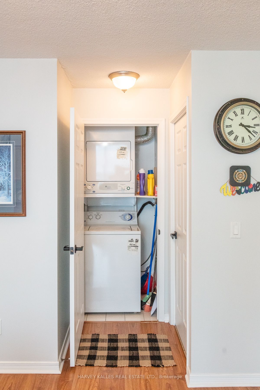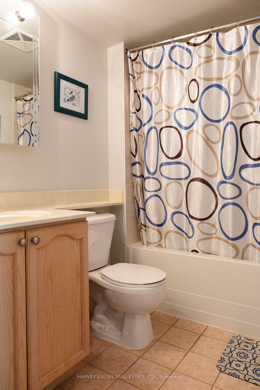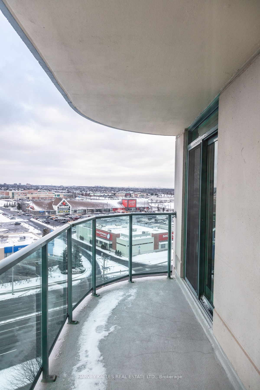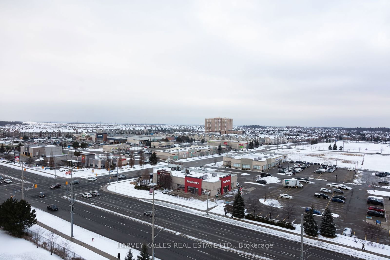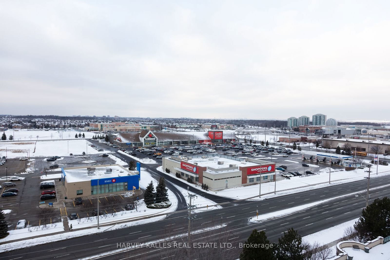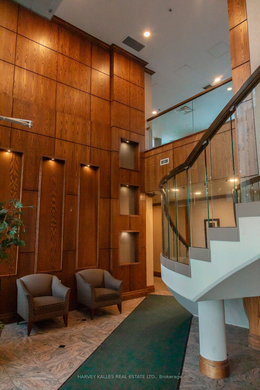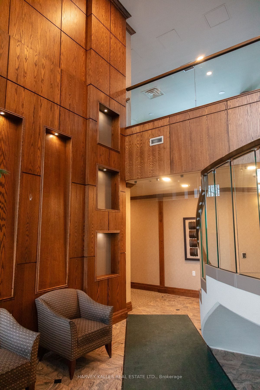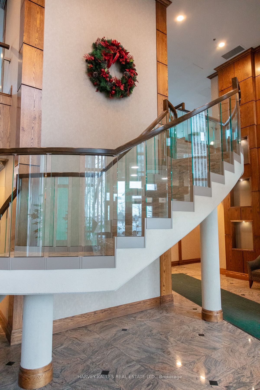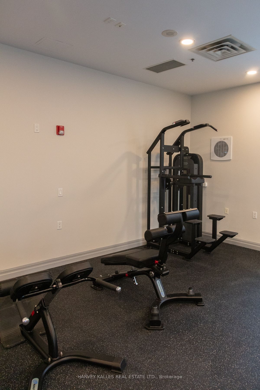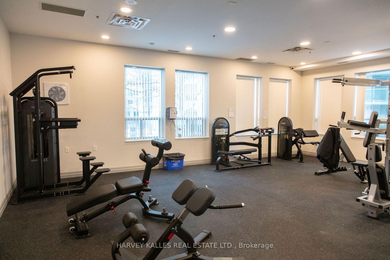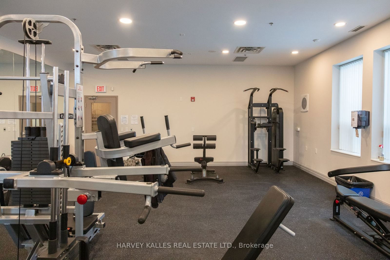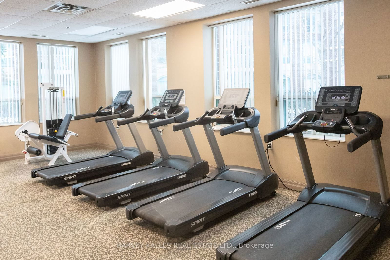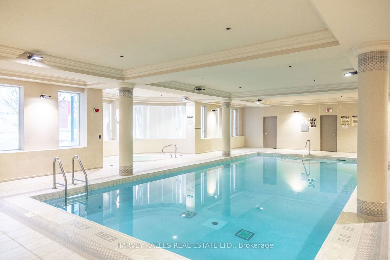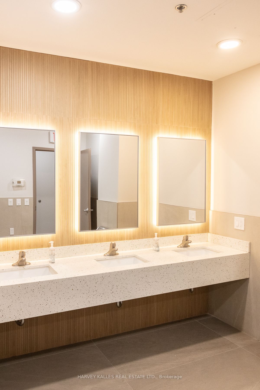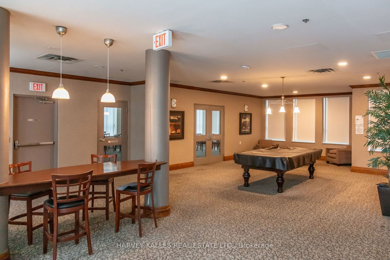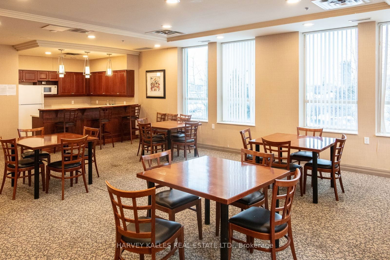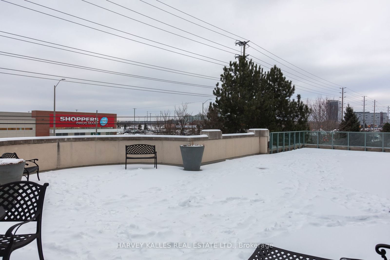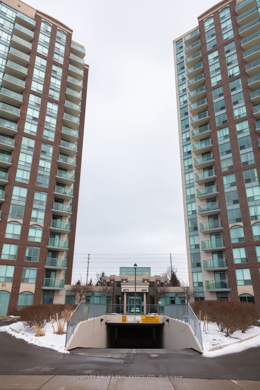1109 - 4889 Kimbermount Ave
Listing History
Unit Highlights
Utilities Included
Utility Type
- Air Conditioning
- Central Air
- Heat Source
- No Data
- Heating
- Forced Air
Room Dimensions
About this Listing
Welcome to Suite 1109 of 4889 Kimbermount Ave, a bright and spacious 2-bedroom, 2-bathroom condo offering modern living in the heart of Mississauga. All utilities included (HEAT, HYDRO and WATER INCLUDED!). This beautifully designed unit features an open-concept living and dining area filled with natural light, a sleek kitchen with stainless steel appliances, granite countertops, and a convenient breakfast bar with a view! The primary bedroom boasts a private ensuite bathroom, while the second bedroom offers generous space and easy access to the second full bathroom. The unit (and large balcony) have a direct Western view so you can enjoy sunsets every single night!This unit includes 1 underground parking spot and 1 storage locker for your convenience. Residents can enjoy access to premium amenities such as a fitness center, indoor pool, party room, concierge service, and an outdoor terrace. Located steps away from Erin Mills Town Centre, Credit Valley Hospital, top-rated schools, and public transit, this condo offers unparalleled convenience! It does not get any more convenient than this! With very east and fast access to highways 403 and 407, commuting is a breeze! Streetsville GO Station only a 10 minute drive away for extreme convenience! With all of your utilities included, this is a good opportunity to save costs! Building amenities include: indoor pool, gym, party room, sauna and more! Option for full or partial furnishings available (negotiable in price)! EV chargers for your EV vehicles available through management! Don't miss the chance to lease this exceptional unit in one of Mississauga's most sought-after neighborhoods.
ExtrasFridge, Stove, Dishwasher, Above-the-range Microwave, Stacked Washer and Dryer, 1 Parking, 1 Locker Included. Smoke strictly prohibited in this building (not allowed on premises, balcony or in unit). Restrictions on pets (please inquire).
harvey kalles real estate ltd.MLS® #W11924813
Amenities
Explore Neighbourhood
Similar Listings
Demographics
Based on the dissemination area as defined by Statistics Canada. A dissemination area contains, on average, approximately 200 – 400 households.
Price Trends
Maintenance Fees
Building Trends At Papillon Place II Condos
Days on Strata
List vs Selling Price
Offer Competition
Turnover of Units
Property Value
Price Ranking
Sold Units
Rented Units
Best Value Rank
Appreciation Rank
Rental Yield
High Demand
Transaction Insights at 4889 Kimbermount Avenue
| 1 Bed | 1 Bed + Den | 2 Bed | |
|---|---|---|---|
| Price Range | $489,000 - $520,000 | $480,000 - $500,000 | $580,000 - $675,000 |
| Avg. Cost Per Sqft | $847 | $749 | $732 |
| Price Range | $2,400 - $2,600 | $2,500 - $2,600 | $1,300 - $3,000 |
| Avg. Wait for Unit Availability | 110 Days | 132 Days | 61 Days |
| Avg. Wait for Unit Availability | 74 Days | 170 Days | 44 Days |
| Ratio of Units in Building | 30% | 17% | 55% |
Transactions vs Inventory
Total number of units listed and leased in Central Erin Mills
