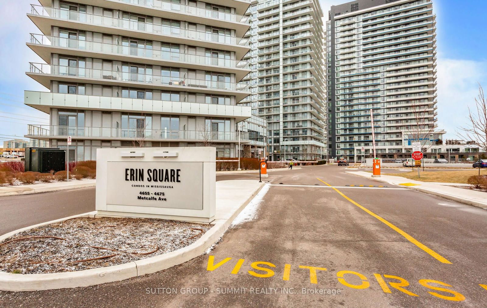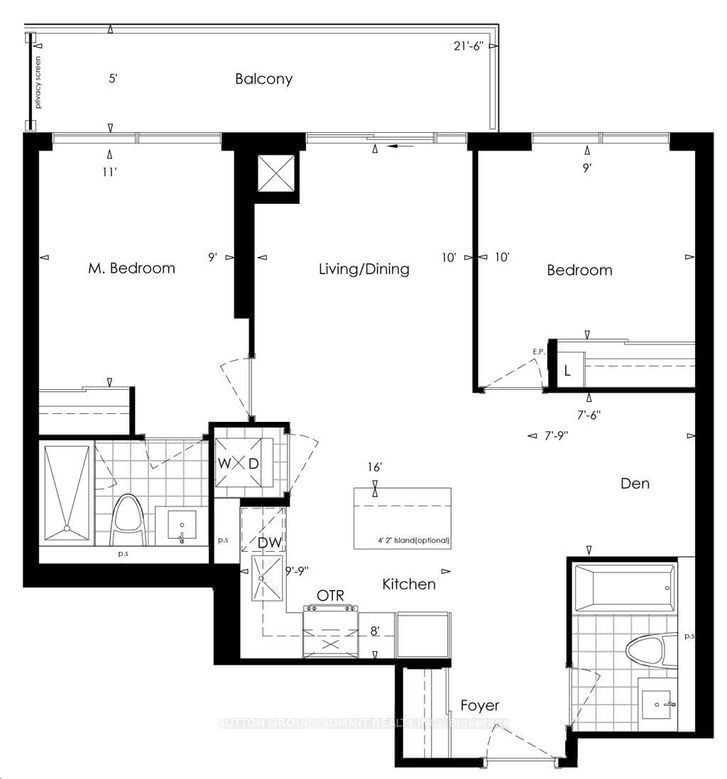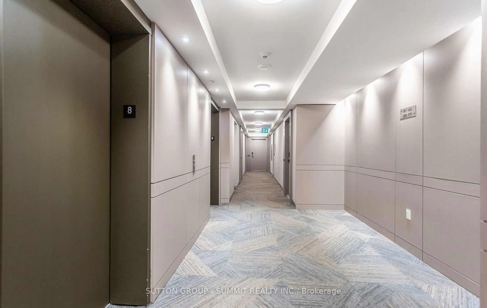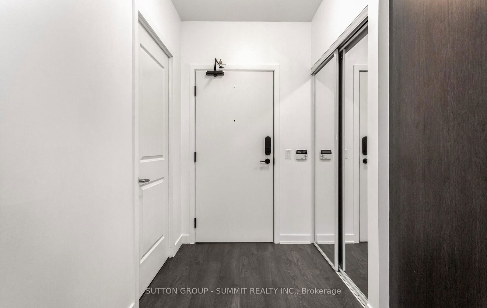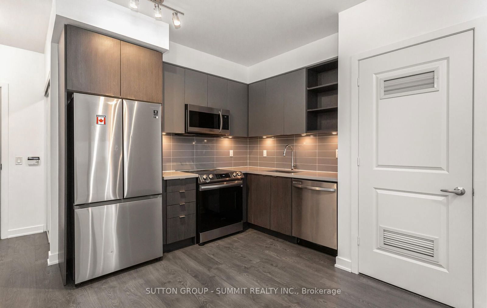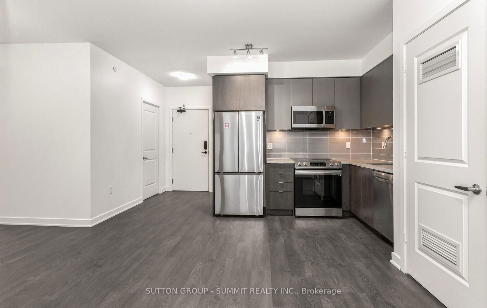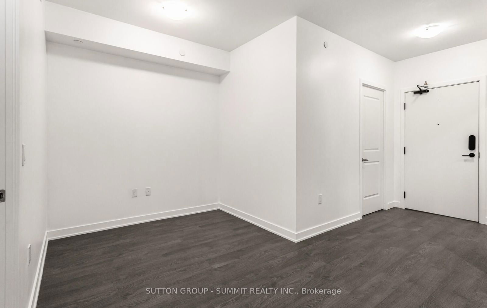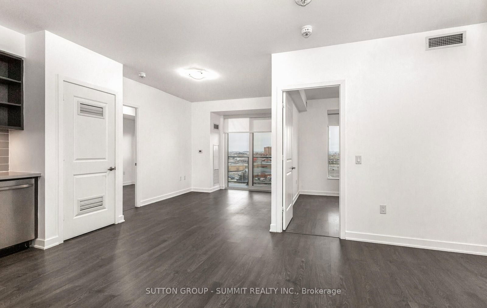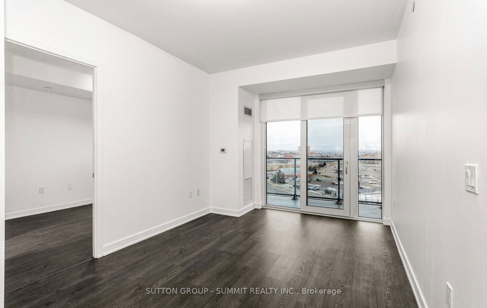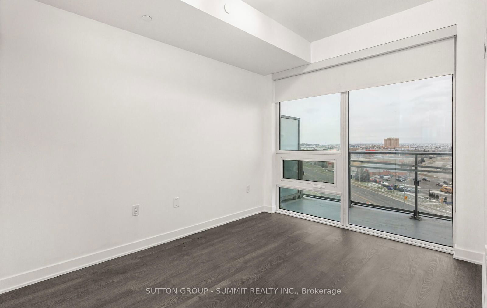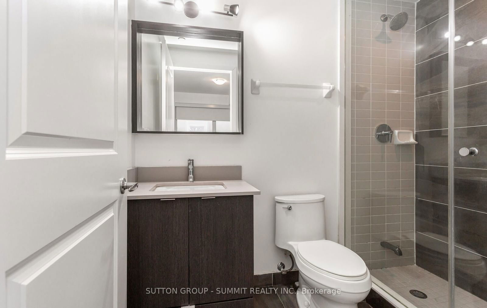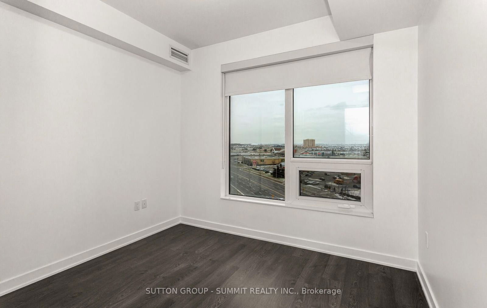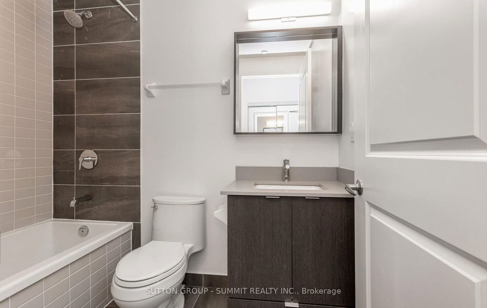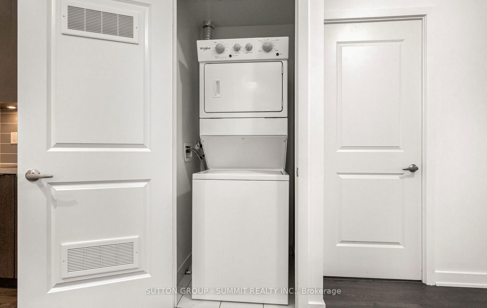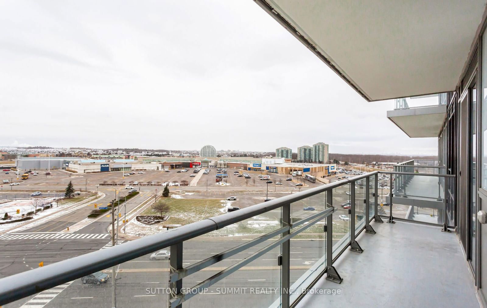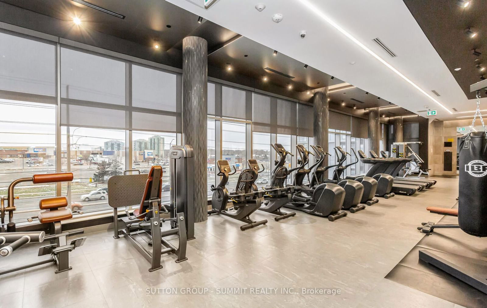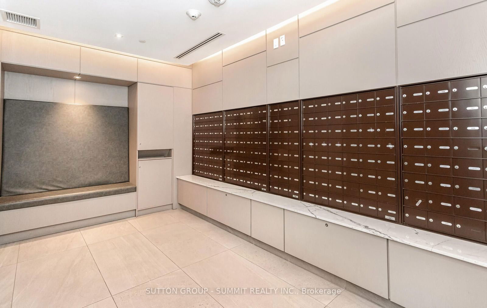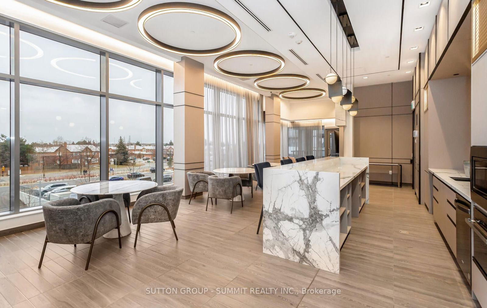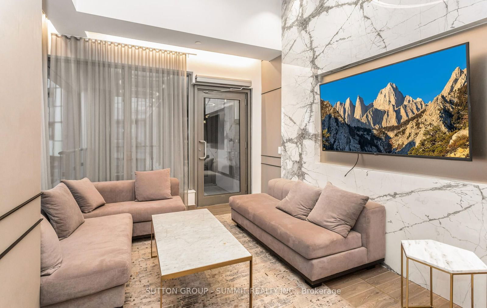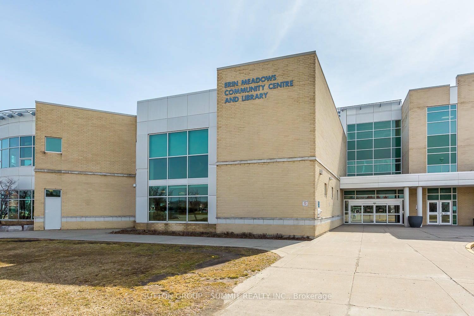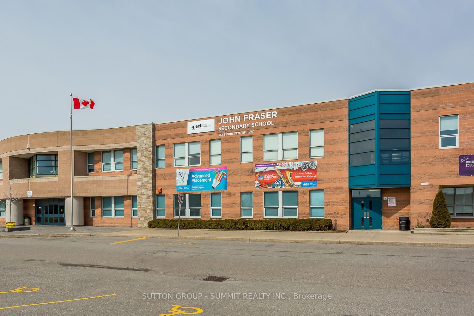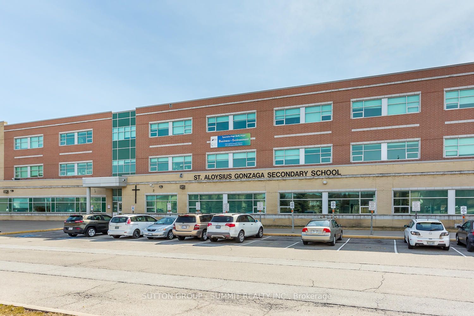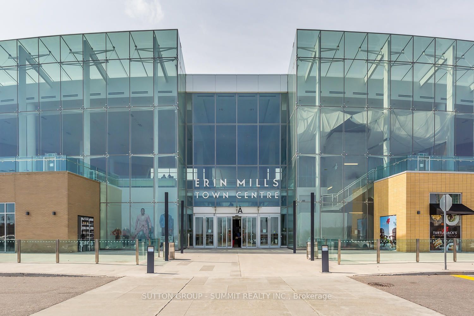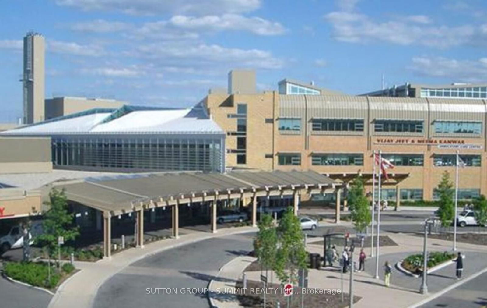801 - 4655 Metcalfe Ave
Listing History
Unit Highlights
Utilities Included
Utility Type
- Air Conditioning
- Central Air
- Heat Source
- Gas
- Heating
- Forced Air
Room Dimensions
About this Listing
Absolutely Stunning! Spacious 2 Bed + Den Suite In The Highly Sought-After Erin Square Condominiums, Featuring Breathtaking, Unobstructed North Views. This Expansive Suite Boasts An Open Living Area, A Primary Bedroom With A Private 4-Piece Ensuite And Walk-In Closet, A Generously Sized Second Bedroom, And A Versatile Den Perfect For An Office. The Second Full Bathroom Includes A Stand-Up Shower. Conveniently Located Just Steps From Erin Mills Town Centre And Credit Valley Hospital, And Close To Parks, Schools, HWY 403, Public Transit, Ridgeway Plaza, And A Host Of Additional Amenities.
ExtrasBuilding Amenities Include: 24 Hour Concierge, Games Room, Rooftop Outdoor Pool, Terrace, Lounge, Children's Playground, Fitness Club.
sutton group - summit realty inc.MLS® #W11912636
Amenities
Explore Neighbourhood
Similar Listings
Demographics
Based on the dissemination area as defined by Statistics Canada. A dissemination area contains, on average, approximately 200 – 400 households.
Price Trends
Maintenance Fees
Building Trends At Erin Square
Days on Strata
List vs Selling Price
Or in other words, the
Offer Competition
Turnover of Units
Property Value
Price Ranking
Sold Units
Rented Units
Best Value Rank
Appreciation Rank
Rental Yield
High Demand
Transaction Insights at 4655 Metcalfe Avenue
| 1 Bed + Den | 2 Bed | 2 Bed + Den | |
|---|---|---|---|
| Price Range | $495,000 - $622,000 | No Data | $650,000 - $730,000 |
| Avg. Cost Per Sqft | $888 | No Data | $795 |
| Price Range | $2,600 - $2,800 | $3,250 | $1,500 - $3,400 |
| Avg. Wait for Unit Availability | 59 Days | 78 Days | 25 Days |
| Avg. Wait for Unit Availability | 12 Days | 143 Days | 4 Days |
| Ratio of Units in Building | 20% | 3% | 78% |
Transactions vs Inventory
Total number of units listed and leased in Central Erin Mills
