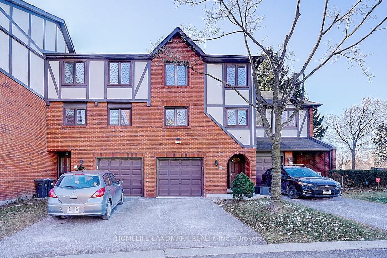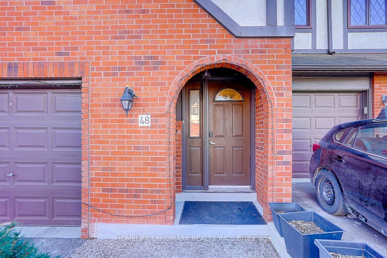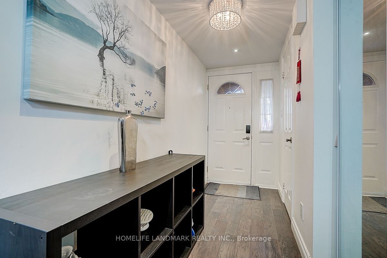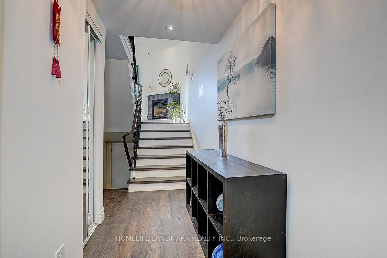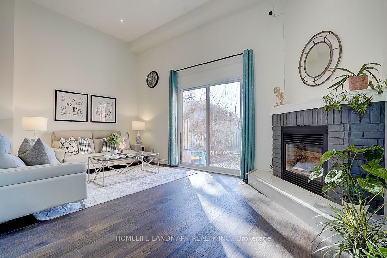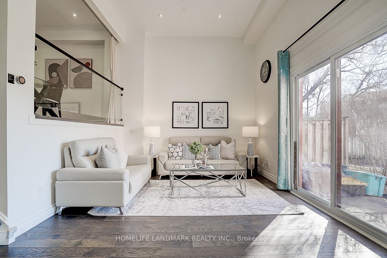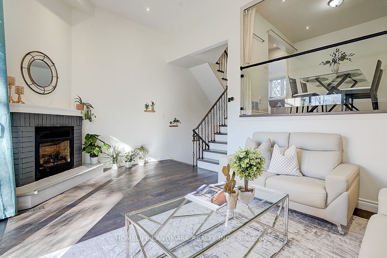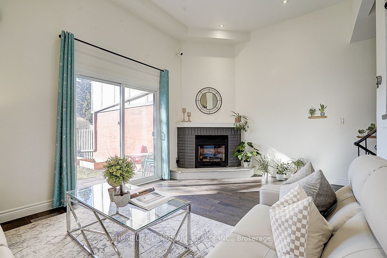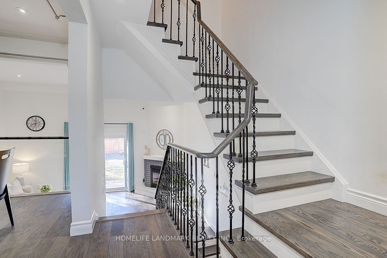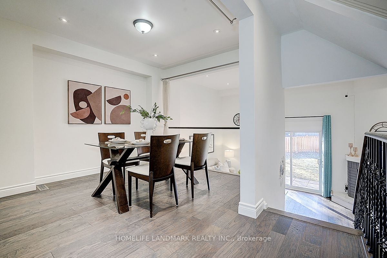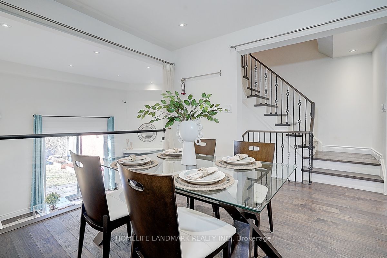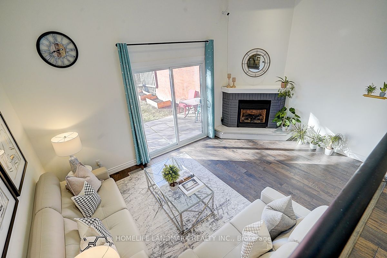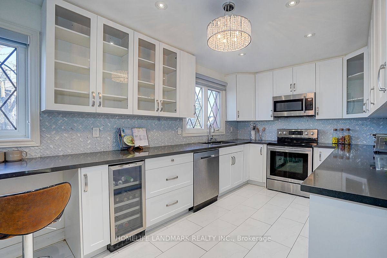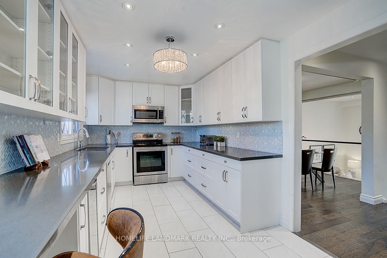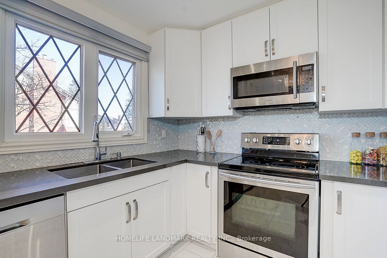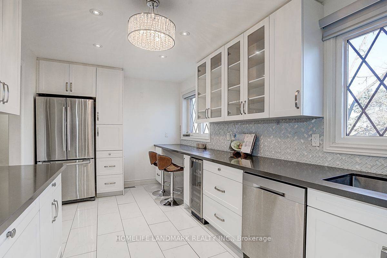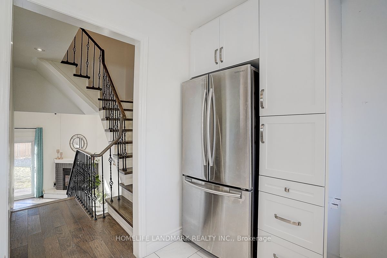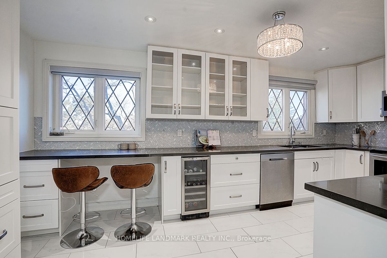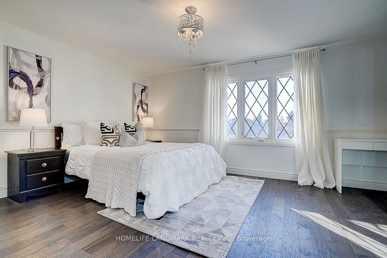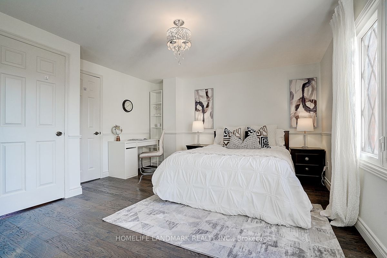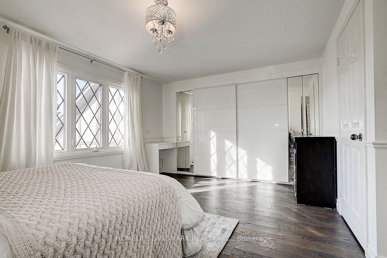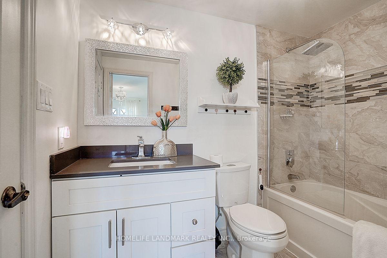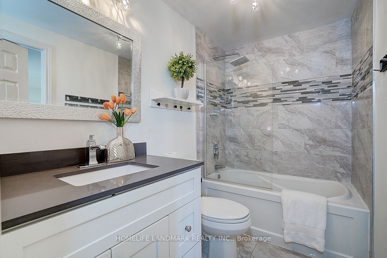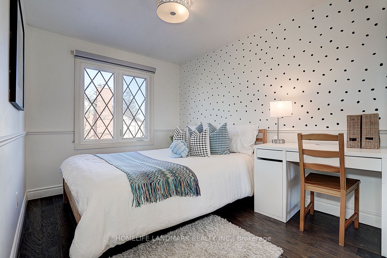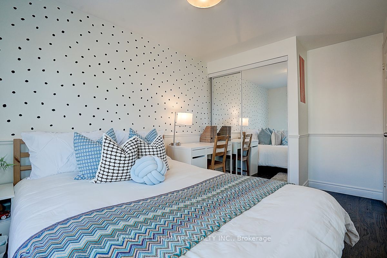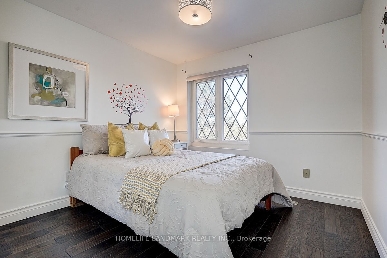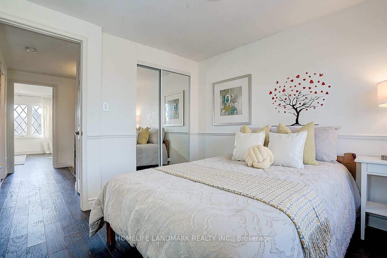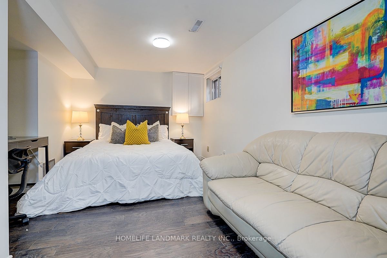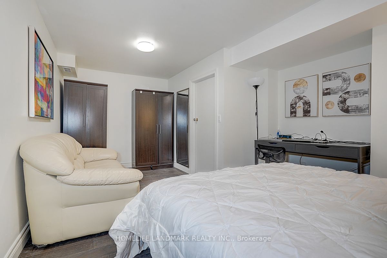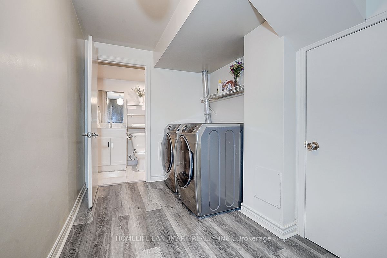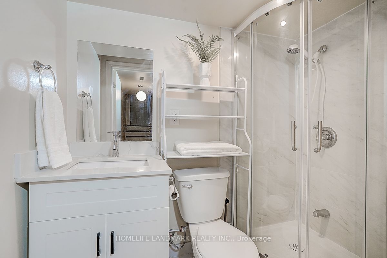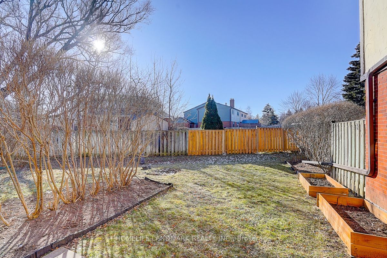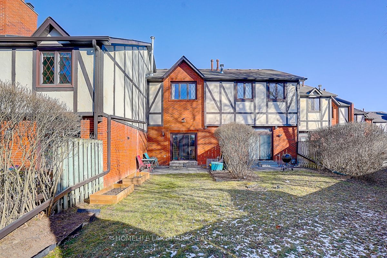48 - 3360 Council Ring Rd
Listing History
Unit Highlights
Maintenance Fees
Utility Type
- Air Conditioning
- Central Air
- Heat Source
- Gas
- Heating
- Forced Air
Room Dimensions
About this Listing
Nestled In Prestigious Erin Mills, This Fully Renovated Tudor Style Executive Barrington Townhome Is Bright & Spacious, Functional Layout, Eng. Hardwood Floors, Modern Lightings Thru-Out, Luxury Kitchen , Charming Elegance Dining Rm Overlooks Family Rm W/12' Cathedral Ceiling , Fully renovated basement With Extra Bathroom, Beautiful Backyard W/Natural Gasline Bbq Hookup, Close To Parks, Sawmill Trails, Shops , Convenient School Bus Pick-Up Outside Complex, Easy Access To Highway, Close To Go, U of T, Sheridan, Just Move-In!
ExtrasModern Kitchen W/S/S Fridge, Stove, B/I Microwave Rangehood, B/I Dishwasher, B/I Wine Cooler (Bonus). Full Sized Washer & Dryer. All Elfs, Nest & Window Covers. Hwt Rental. Pot Lights Thru-Out. Carpet Free. .
homelife landmark realty inc.MLS® #W11918675
Amenities
Explore Neighbourhood
Similar Listings
Demographics
Based on the dissemination area as defined by Statistics Canada. A dissemination area contains, on average, approximately 200 – 400 households.
Price Trends
Maintenance Fees
Building Trends At 3360 Council Ring Townhomes
Days on Strata
List vs Selling Price
Or in other words, the
Offer Competition
Turnover of Units
Property Value
Price Ranking
Sold Units
Rented Units
Best Value Rank
Appreciation Rank
Rental Yield
High Demand
Transaction Insights at 3360 Council Ring Road
| 3 Bed | 3 Bed + Den | |
|---|---|---|
| Price Range | $685,000 - $715,000 | No Data |
| Avg. Cost Per Sqft | $538 | No Data |
| Price Range | $3,400 | No Data |
| Avg. Wait for Unit Availability | 84 Days | 406 Days |
| Avg. Wait for Unit Availability | 1046 Days | 357 Days |
| Ratio of Units in Building | 85% | 16% |
Transactions vs Inventory
Total number of units listed and sold in Erin Mills
