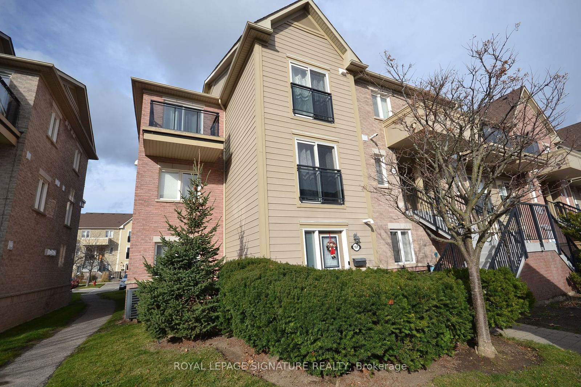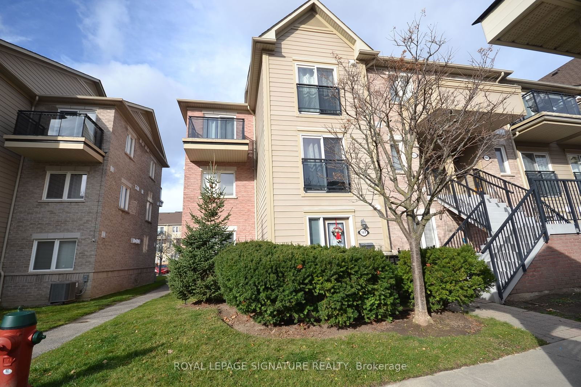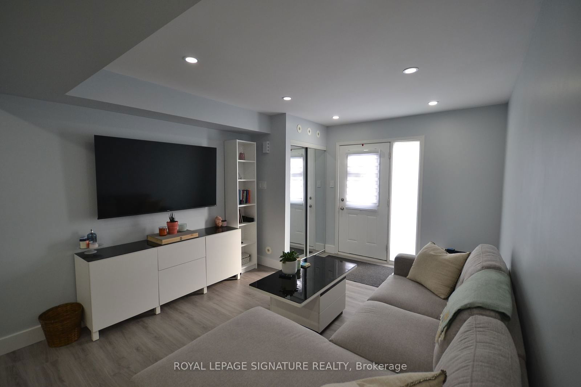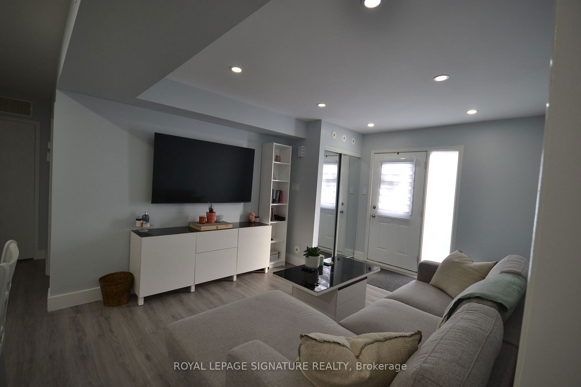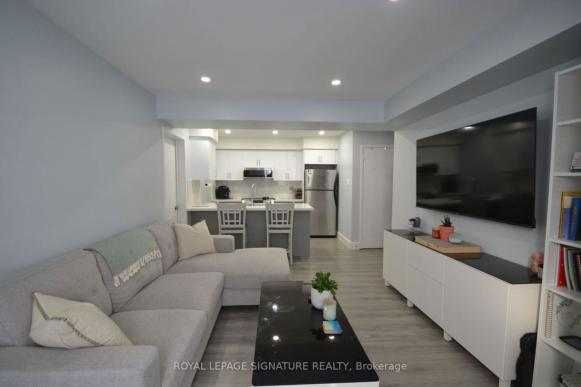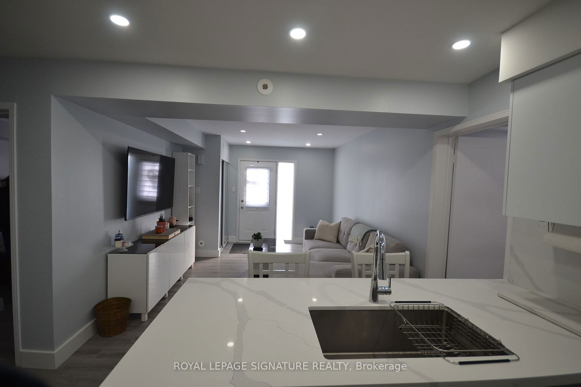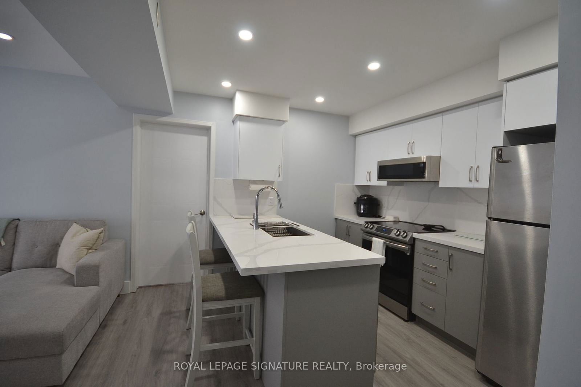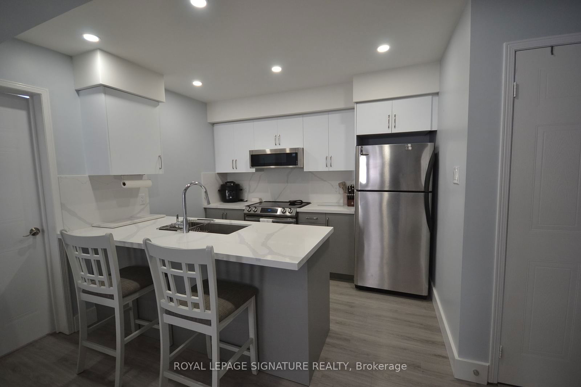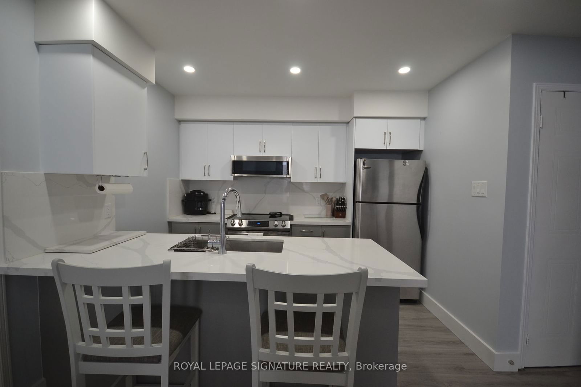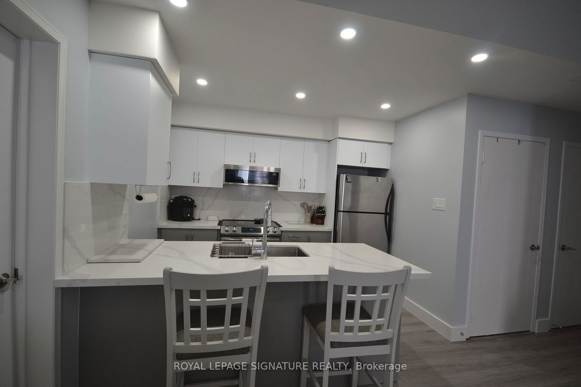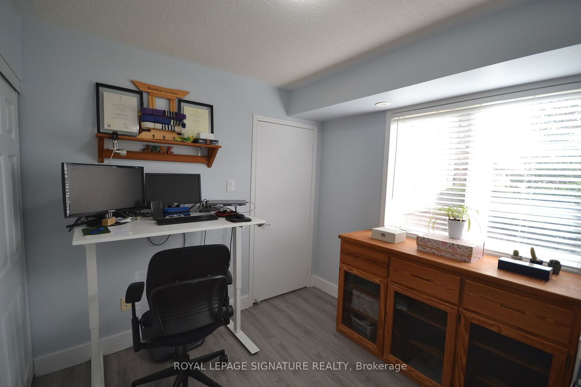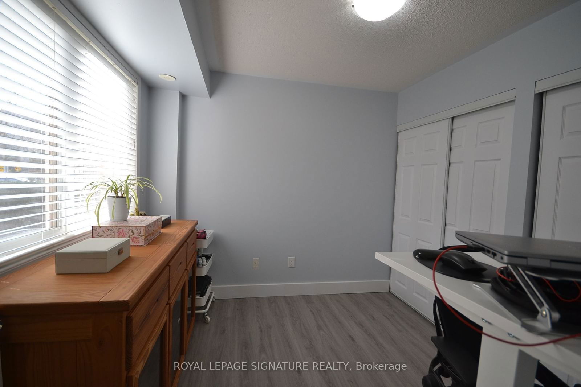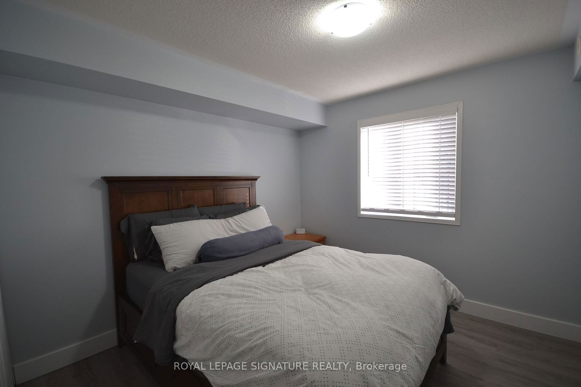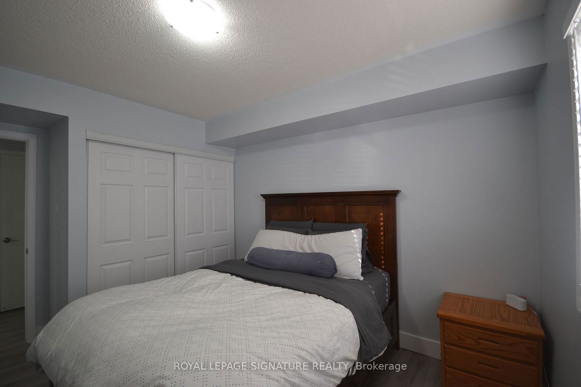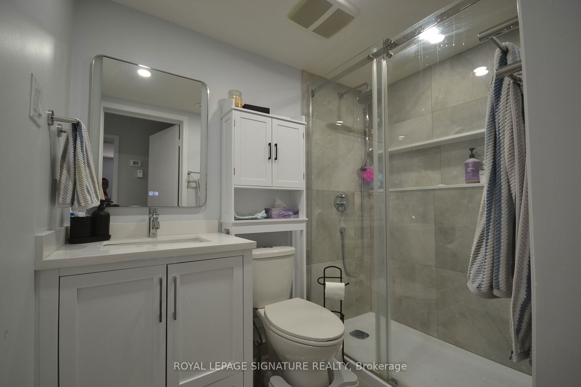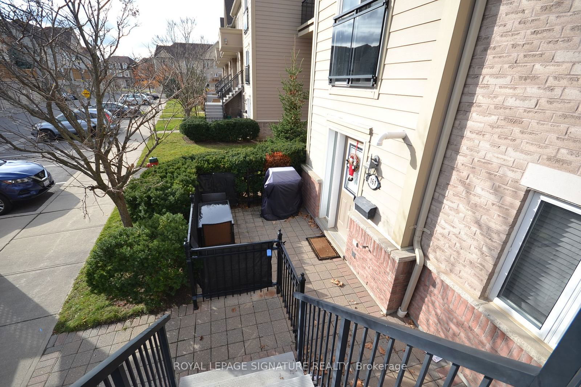161 - 4975 Southampton Dr
Listing History
Unit Highlights
Utilities Included
Utility Type
- Air Conditioning
- Central Air
- Heat Source
- Gas
- Heating
- Forced Air
Room Dimensions
About this Listing
Fully renovated One Level End Unit Townhouse With Front Court Yard. Two bedrooms and one bathroom.Modern kitchen with quartz countertops and a breakfast bar in an open-concept layout. One Parking Space. Very Quiet & Private Setting. Freshly Painted, Vinyl Floor In Living, Dining And Bedrooms.Front patio perfect for enjoying a BBQ. It looks like a Model Unit.Prime Churchill Meadows Location. Steps To Shopping, Erin Mills Town Centre, Park, School, PublicTransit, Restaurant, And Other Conveniences. Easy Access To Hwy 403.
royal lepage signature realtyMLS® #W11925431
Amenities
Explore Neighbourhood
Similar Listings
Demographics
Based on the dissemination area as defined by Statistics Canada. A dissemination area contains, on average, approximately 200 – 400 households.
Price Trends
Building Trends At Winston Churchill & Eglinton Avenue Townhomes
Days on Strata
List vs Selling Price
Offer Competition
Turnover of Units
Property Value
Price Ranking
Sold Units
Rented Units
Best Value Rank
Appreciation Rank
Rental Yield
High Demand
Transaction Insights at 4950-4970 Winston Churchill Boulevard
| Studio | 1 Bed | 2 Bed | 2 Bed + Den | 3 Bed | 3 Bed + Den | |
|---|---|---|---|---|---|---|
| Price Range | No Data | $485,000 - $520,000 | $570,000 - $662,000 | No Data | $785,000 | No Data |
| Avg. Cost Per Sqft | No Data | $1,017 | $739 | No Data | $538 | No Data |
| Price Range | No Data | $1,900 - $2,500 | $2,500 - $3,100 | No Data | $3,075 - $3,200 | $3,230 - $3,350 |
| Avg. Wait for Unit Availability | No Data | 23 Days | 17 Days | 168 Days | 72 Days | 184 Days |
| Avg. Wait for Unit Availability | No Data | 13 Days | 16 Days | No Data | 93 Days | 148 Days |
| Ratio of Units in Building | 1% | 35% | 49% | 1% | 14% | 3% |
Transactions vs Inventory
Total number of units listed and leased in Churchill Meadows
