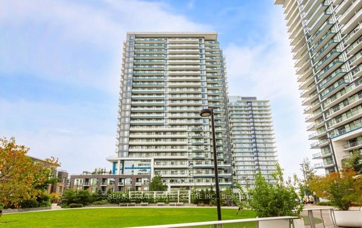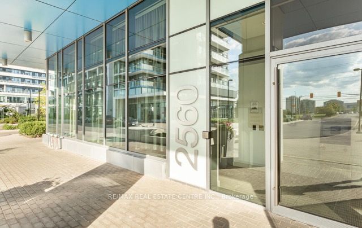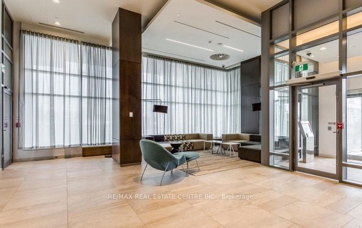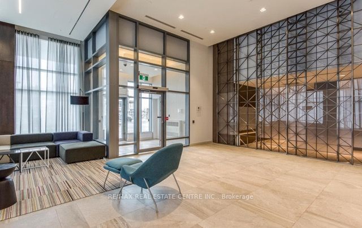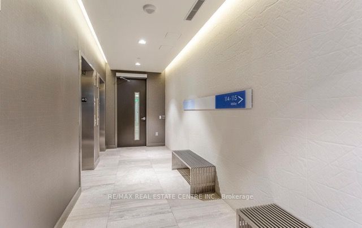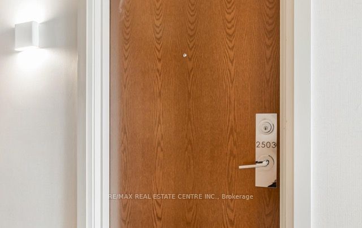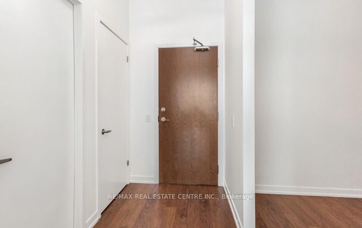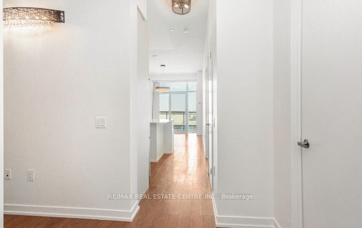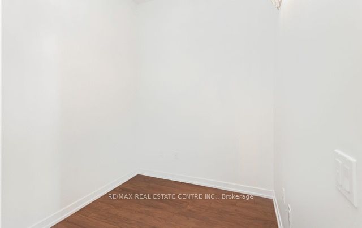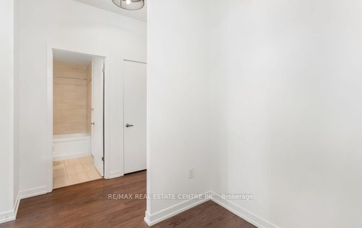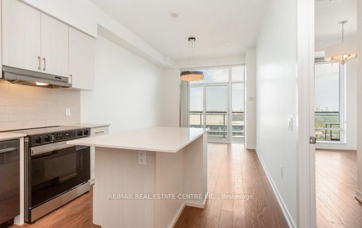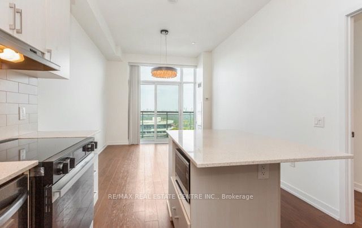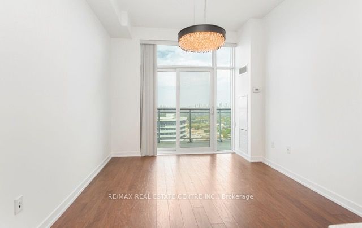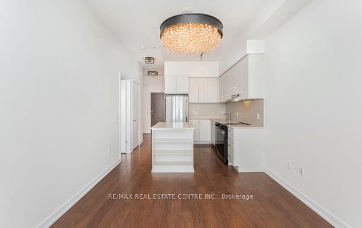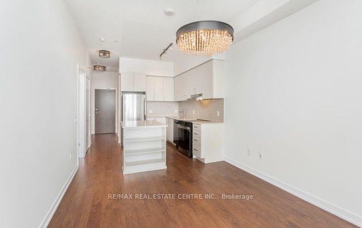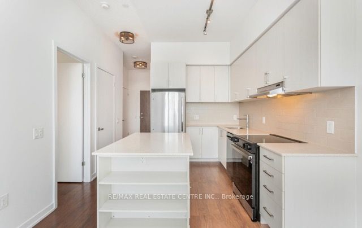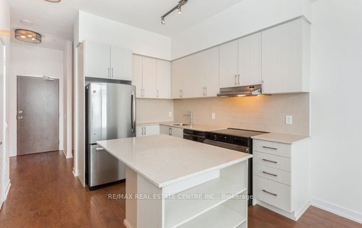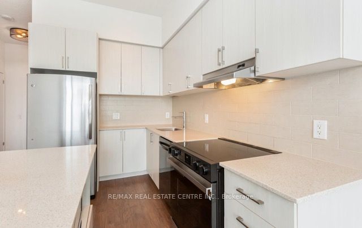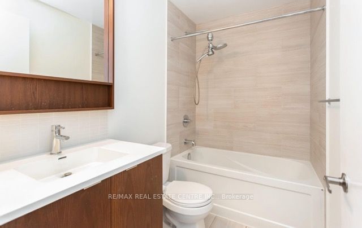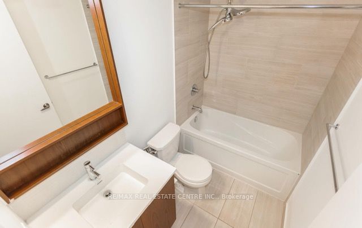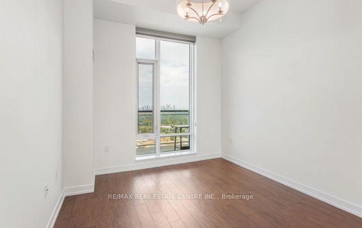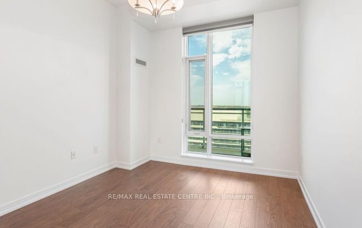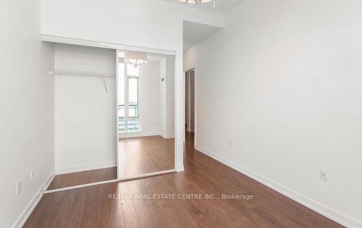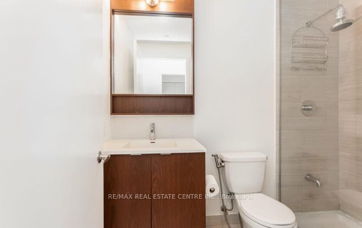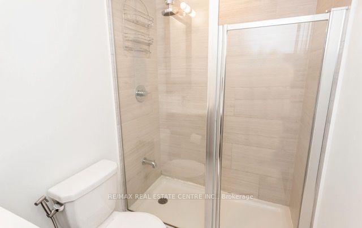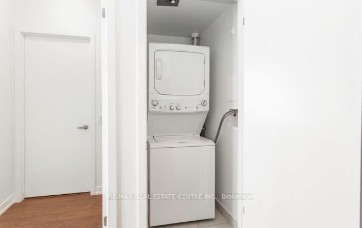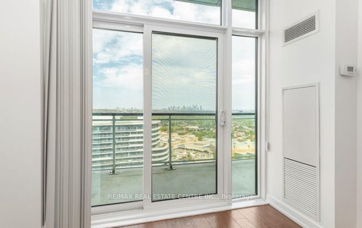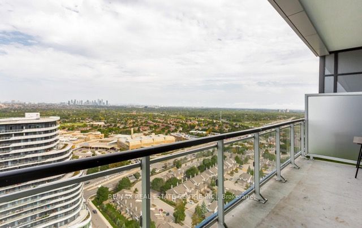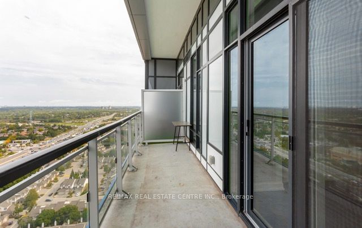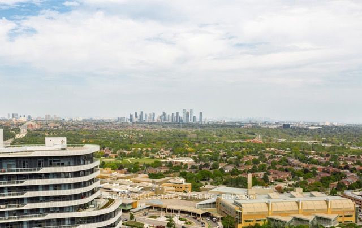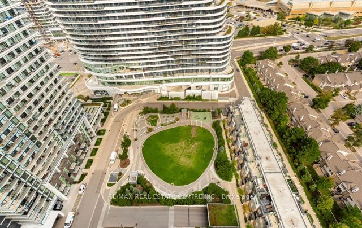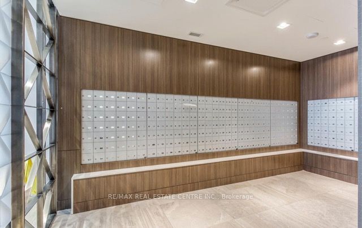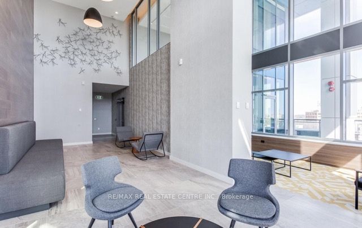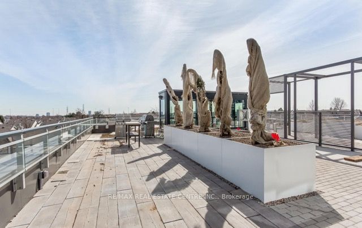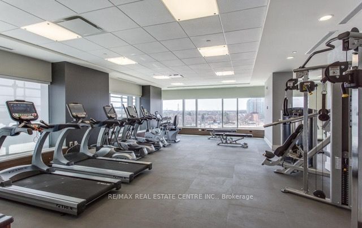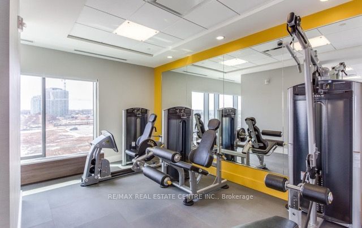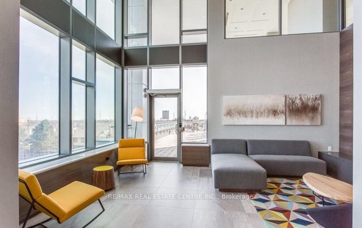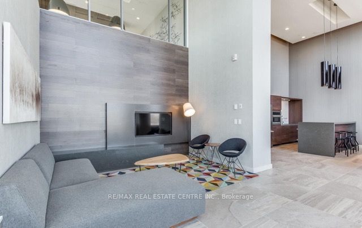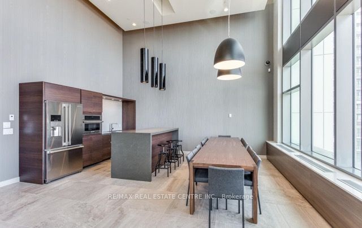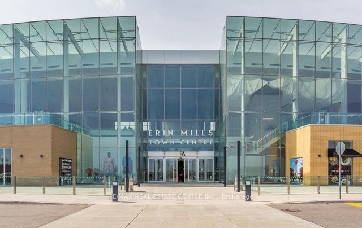PH03 - 2560 Eglinton Ave W
Listing History
Unit Highlights
Utilities Included
Utility Type
- Air Conditioning
- Central Air
- Heat Source
- Gas
- Heating
- Forced Air
Room Dimensions
About this Listing
This Stunning Penthouse Offers An Unparalleled Living Experience With Luxurious Touches Throughout. Boasting 10-Foot Ceilings & A Fully Upgraded Chef's Kitchen, Complete With Quartz Countertops & High-End Appliances, It's Perfect For Culinary Enthusiasts. The Open-Concept Design Enhances The Spacious, Modern Feel, Making It Ideal For Entertaining Or Relaxing. The Large Primary Bedroom Is A Serene Retreat, While The Dedicated Work-From-Home Den Is Perfect For Professional's Seeking Productivity In A Stylish Setting. Additional Upgrades Like Premium Flooring And Chic Light Fixtures Add To The Sophistication. This Top-Floor Penthouse Combines Elegance & Functionality With Breathtaking Views. Don't Miss Out On This Exceptional Property!
ExtrasTenant to pay Hydro and take Tenant Insurance.
re/max real estate centre inc.MLS® #W11905646
Amenities
Explore Neighbourhood
Similar Listings
Demographics
Based on the dissemination area as defined by Statistics Canada. A dissemination area contains, on average, approximately 200 – 400 households.
Price Trends
Maintenance Fees
Building Trends At The West Tower Condos
Days on Strata
List vs Selling Price
Offer Competition
Turnover of Units
Property Value
Price Ranking
Sold Units
Rented Units
Best Value Rank
Appreciation Rank
Rental Yield
High Demand
Transaction Insights at 2560 Eglinton Avenue W
| Studio | 1 Bed | 1 Bed + Den | 2 Bed | 2 Bed + Den | 3 Bed | 3 Bed + Den | |
|---|---|---|---|---|---|---|---|
| Price Range | No Data | $452,000 - $527,000 | $575,000 | No Data | No Data | No Data | No Data |
| Avg. Cost Per Sqft | No Data | $792 | $922 | No Data | No Data | No Data | No Data |
| Price Range | $2,100 | $2,250 - $2,500 | $2,350 - $2,700 | $2,700 - $3,100 | $3,000 - $3,100 | $3,300 | No Data |
| Avg. Wait for Unit Availability | 1374 Days | 49 Days | 71 Days | 62 Days | 179 Days | 228 Days | 218 Days |
| Avg. Wait for Unit Availability | 456 Days | 21 Days | 30 Days | 28 Days | 70 Days | 672 Days | 258 Days |
| Ratio of Units in Building | 1% | 37% | 24% | 26% | 8% | 4% | 4% |
Transactions vs Inventory
Total number of units listed and leased in Central Erin Mills
