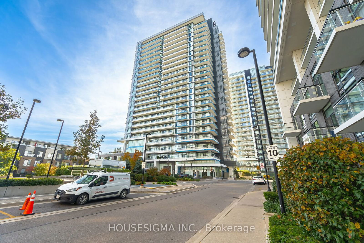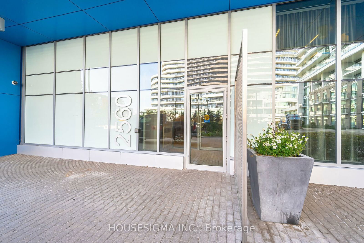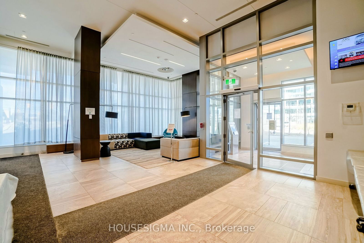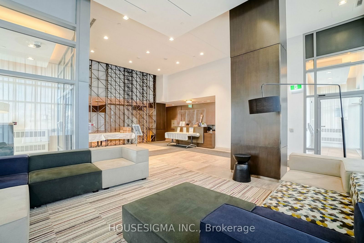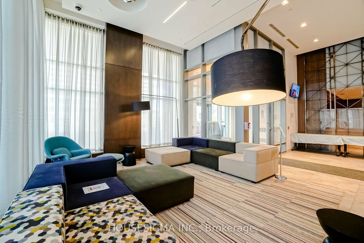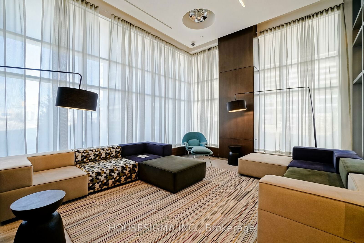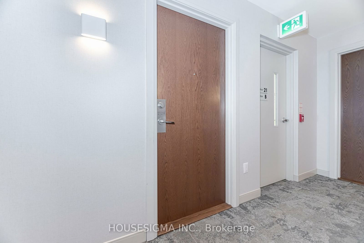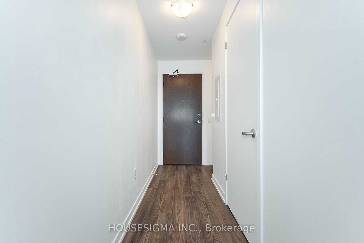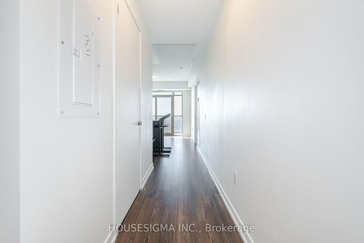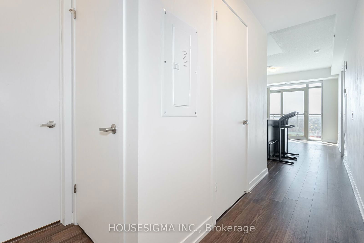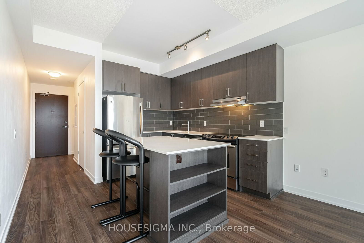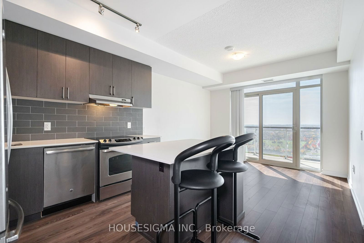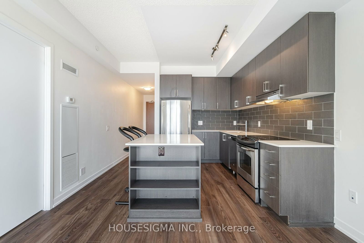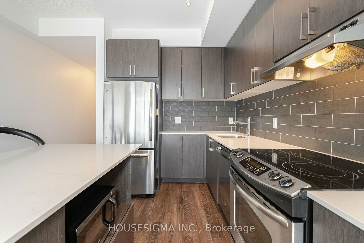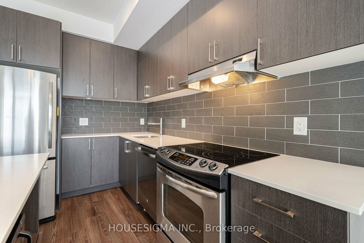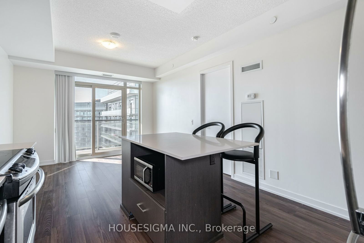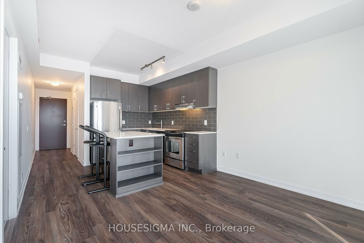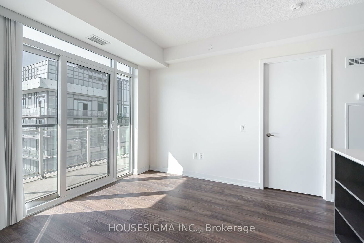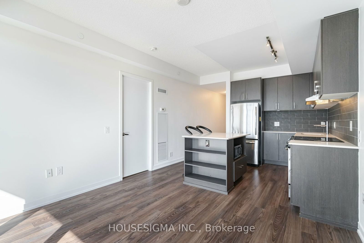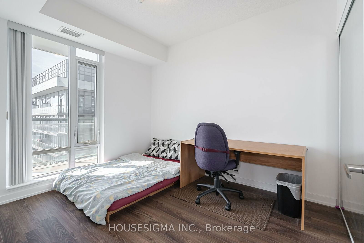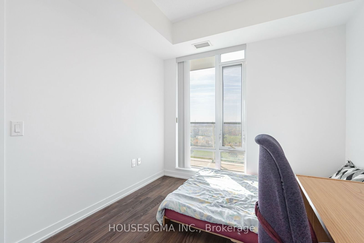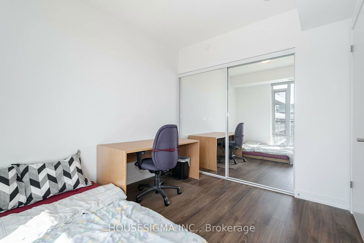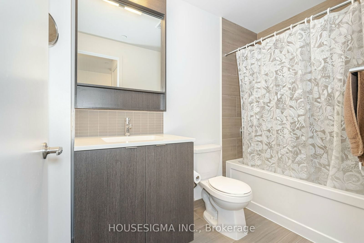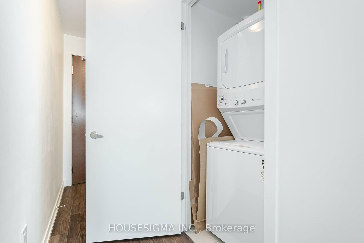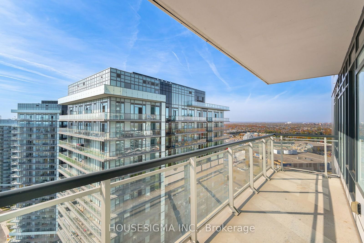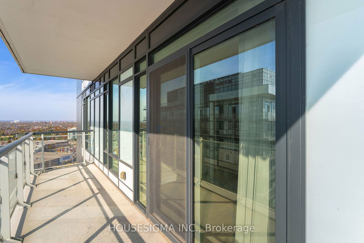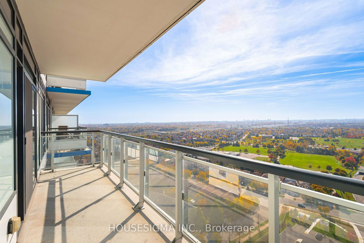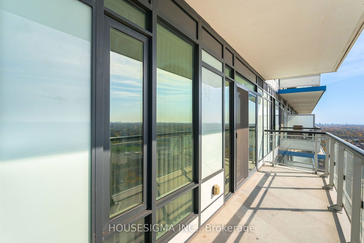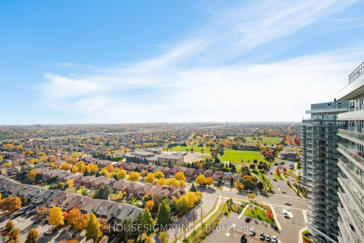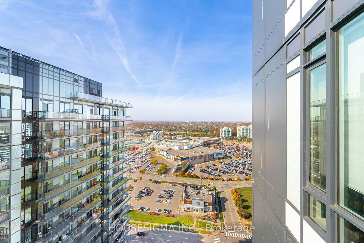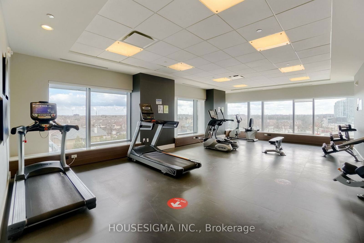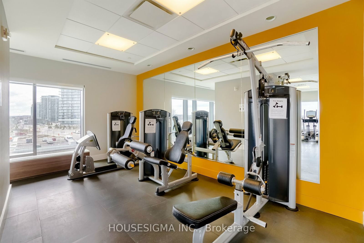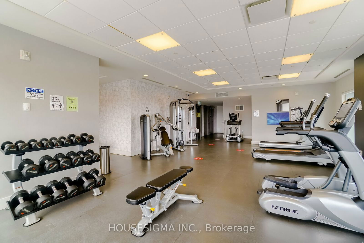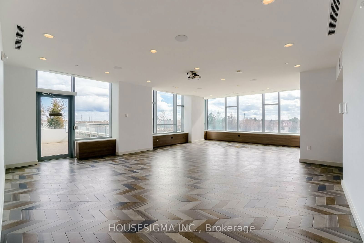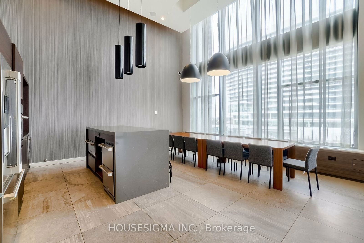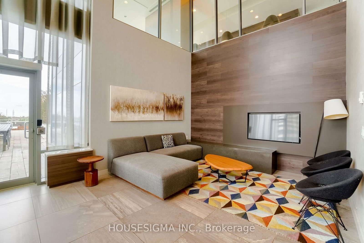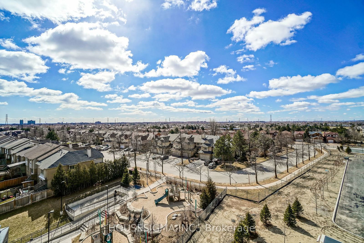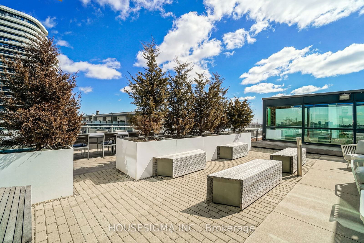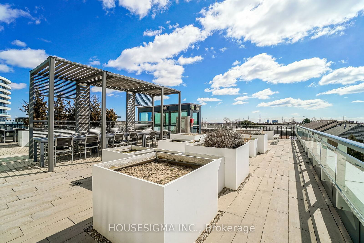2109 - 2560 Eglinton Ave W
Listing History
Unit Highlights
Maintenance Fees
Utility Type
- Air Conditioning
- Central Air
- Heat Source
- Gas
- Heating
- Forced Air
Room Dimensions
About this Listing
Bright and Spacious One-Bedroom Condo for Sale in Erin Mills-Located in the vibrant heart of Erin Mills, this stunning one-bedroom condo offers unparalleled convenience and an exceptional living experience. Situated within walking distance to essential amenities such as Credit Valley Hospital and Erin Mills Town Centre, you'll have everything you need at your doorstep.Property Features an elegant Kitchen with elegant countertops, a modern backsplash, and a convenient breakfast bar perfect for casual dining or entertaining. Modern Aesthetic Laminate flooring throughout creates a sleek and contemporary look that is both durable and easy to maintain.Generous westward facing Balcony to enjoy sunsets and fresh air. Stay active with access to a fully equipped gym and a dedicated yoga room, perfect for fitness enthusiasts. Benefit from 24-hour concierge service, additional security features, and the peace of mind that comes with living in a well-maintained building. With immediate access to a variety of restaurants, parks, and shopping options, this condo is perfect for those who enjoy a dynamic lifestyle. Proximity to major highways (Hwy 403, 401) offers seamless travel throughout the Greater Toronto Area.This condo offers the perfect balance of comfort, style, and convenience, making it an ideal opportunity for both first-time buyers and investors. Dont miss your chance to own this gem in Erin Mills!
ExtrasStainless steel stove, fridge, dishwasher and exhaust hood, all light fixtures
housesigma inc.MLS® #W11908023
Amenities
Explore Neighbourhood
Similar Listings
Demographics
Based on the dissemination area as defined by Statistics Canada. A dissemination area contains, on average, approximately 200 – 400 households.
Price Trends
Maintenance Fees
Building Trends At The West Tower Condos
Days on Strata
List vs Selling Price
Offer Competition
Turnover of Units
Property Value
Price Ranking
Sold Units
Rented Units
Best Value Rank
Appreciation Rank
Rental Yield
High Demand
Transaction Insights at 2560 Eglinton Avenue W
| Studio | 1 Bed | 1 Bed + Den | 2 Bed | 2 Bed + Den | 3 Bed | 3 Bed + Den | |
|---|---|---|---|---|---|---|---|
| Price Range | No Data | $452,000 - $527,000 | $575,000 | No Data | No Data | No Data | No Data |
| Avg. Cost Per Sqft | No Data | $792 | $922 | No Data | No Data | No Data | No Data |
| Price Range | $2,100 | $2,250 - $2,500 | $2,350 - $2,700 | $2,700 - $3,100 | $3,000 - $3,100 | $3,300 | No Data |
| Avg. Wait for Unit Availability | 1374 Days | 49 Days | 71 Days | 62 Days | 179 Days | 228 Days | 218 Days |
| Avg. Wait for Unit Availability | 456 Days | 21 Days | 30 Days | 28 Days | 70 Days | 672 Days | 258 Days |
| Ratio of Units in Building | 1% | 37% | 24% | 26% | 8% | 4% | 4% |
Transactions vs Inventory
Total number of units listed and sold in Central Erin Mills
