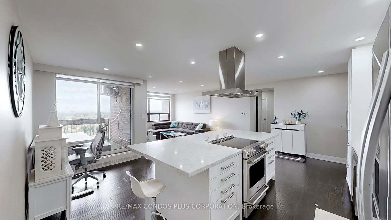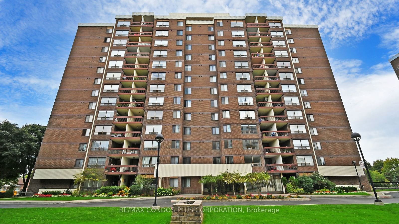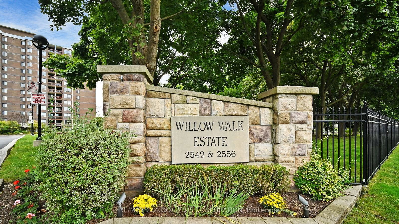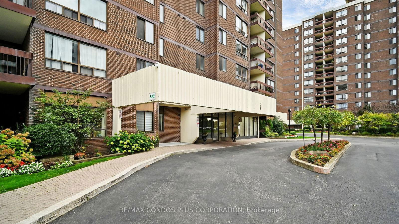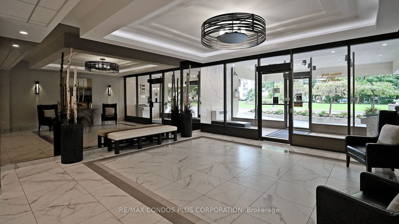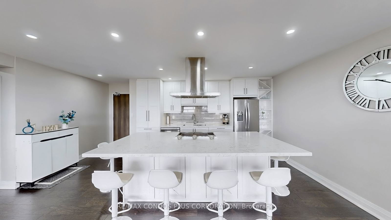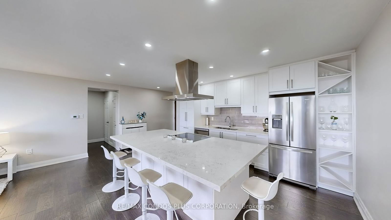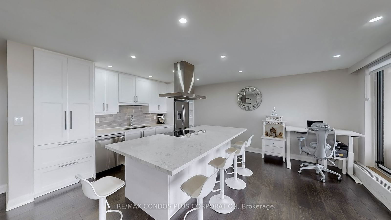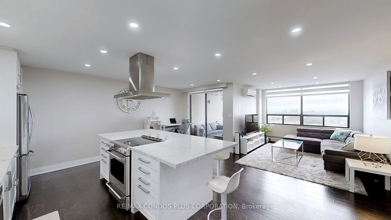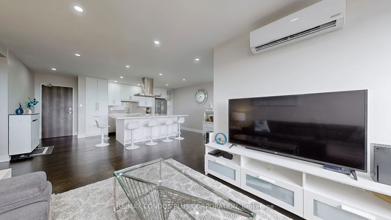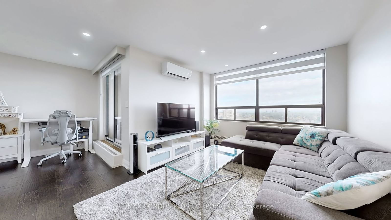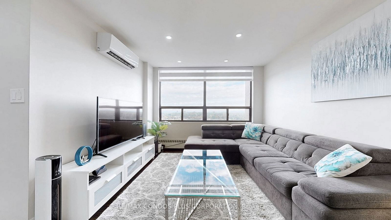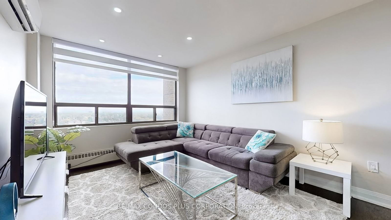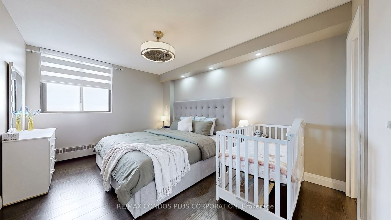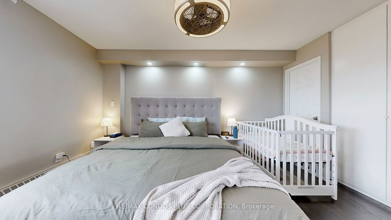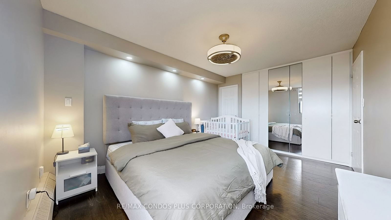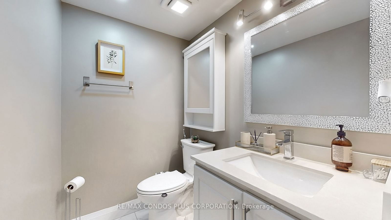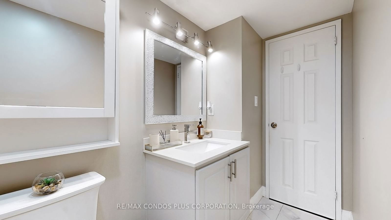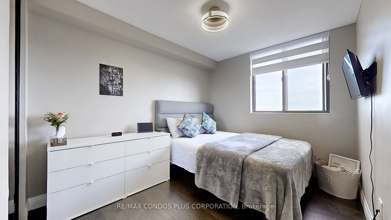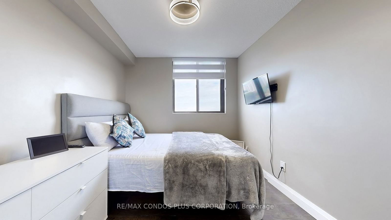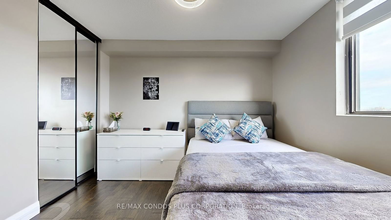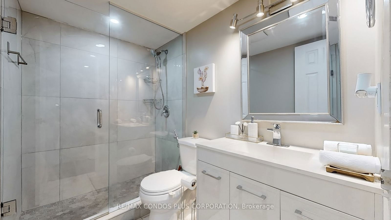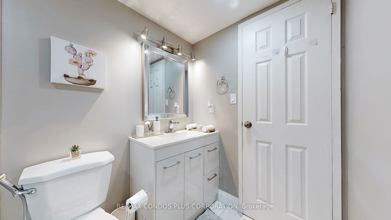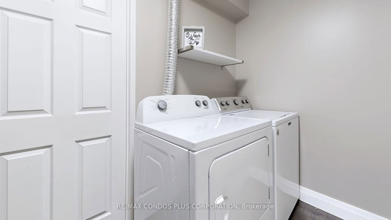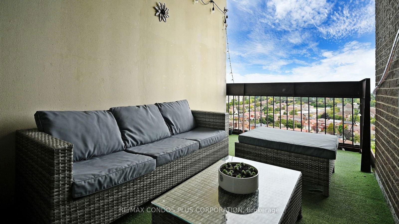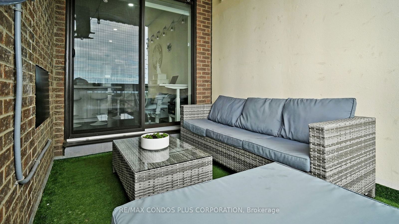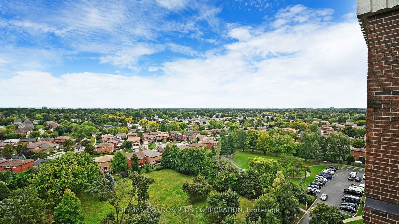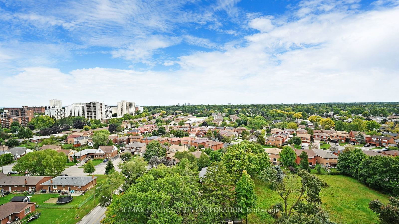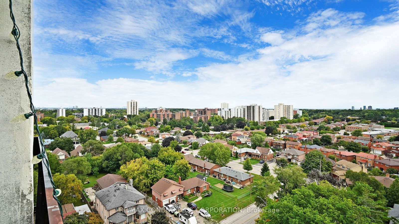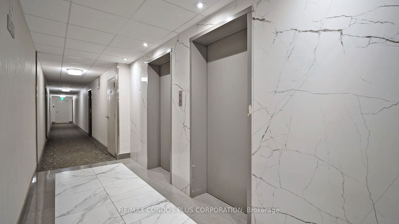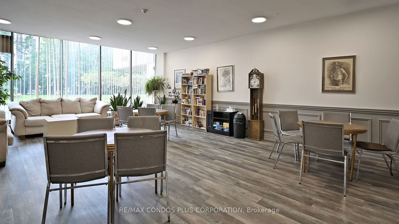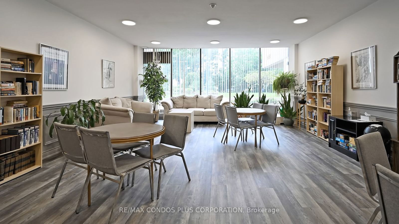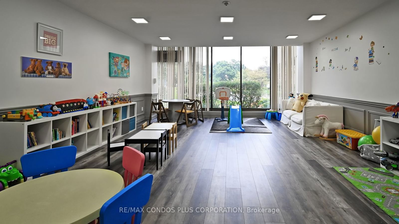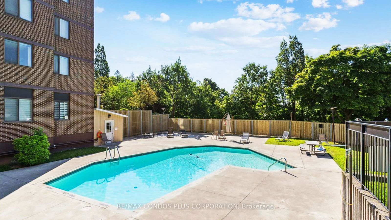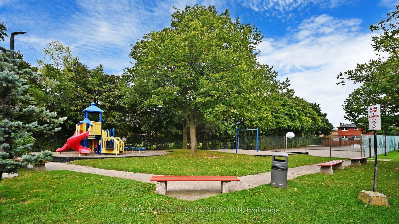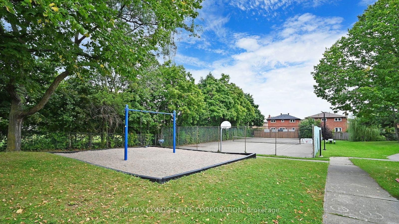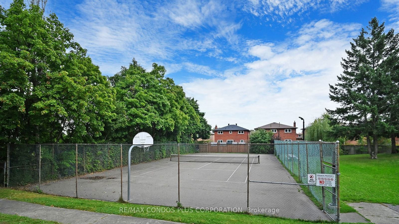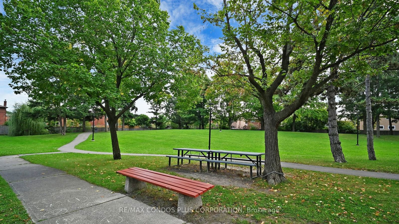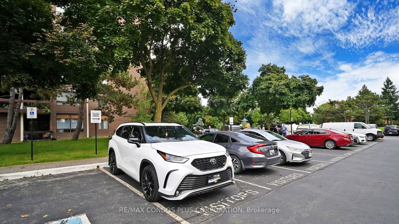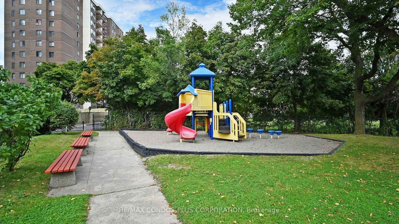Ph 5 - 2542 Argyle Rd
Listing History
Unit Highlights
Maintenance Fees
Utility Type
- Air Conditioning
- Wall Unit
- Heat Source
- Electric
- Heating
- Baseboard
Room Dimensions
About this Listing
Welcome to Rare Penthouse Unit 05, Fully Renovated 2 Bed/2 Bath Penthouse Condo! Open Concept in Well Maintained & Family Oriented Building, Layout W/Lrg Windows, Pot Lights. Custom Kitch Feat S/S Appliances, Quartz Counters & Double Sink. Bright & Spacious Fmly Rm With Wall A/C Unit & Access To Private Balcony W/Southern Lake Views! Lrg Primary Bdrm Feat Built-In Closet & Chique 2 Pc Ensuite.2nd Bdrm W/Built-In Closet, Hallway W/Ample Storage, In-Suite Laundry & Designer 3 Pc Bath W/Glass Shwr & Ceramic Tiles. Building Has Amenities Galore! Maintenance Is All Inclusive! A Must See!
ExtrasStainless steel Kitchen Appliances, Dishwasher/Hood Fan Washer, Dryer, ELFs, Custom blinds, Wall A/C 5 Acre Pvte Grounds W/Playgrnd, Outdoor Pool W/Lifeguard,Tennis/B, .All Elf's.Well Managed Bldg.
re/max condos plus corporationMLS® #W9379435
Amenities
Explore Neighbourhood
Similar Listings
Demographics
Based on the dissemination area as defined by Statistics Canada. A dissemination area contains, on average, approximately 200 – 400 households.
Price Trends
Maintenance Fees
Building Trends At Willow Walk Condos
Days on Strata
List vs Selling Price
Offer Competition
Turnover of Units
Property Value
Price Ranking
Sold Units
Rented Units
Best Value Rank
Appreciation Rank
Rental Yield
High Demand
Transaction Insights at 2556 Argyle Road
| 1 Bed | 2 Bed | 2 Bed + Den | 3 Bed | |
|---|---|---|---|---|
| Price Range | No Data | $429,000 - $555,000 | No Data | $565,000 - $570,000 |
| Avg. Cost Per Sqft | No Data | $459 | No Data | $460 |
| Price Range | No Data | No Data | No Data | No Data |
| Avg. Wait for Unit Availability | No Data | 68 Days | No Data | 56 Days |
| Avg. Wait for Unit Availability | No Data | 187 Days | No Data | No Data |
| Ratio of Units in Building | 1% | 51% | 1% | 49% |
Transactions vs Inventory
Total number of units listed and sold in Cooksville
