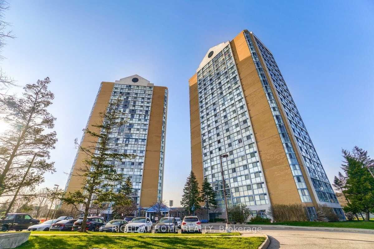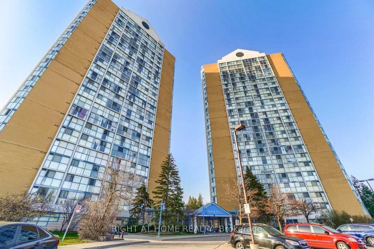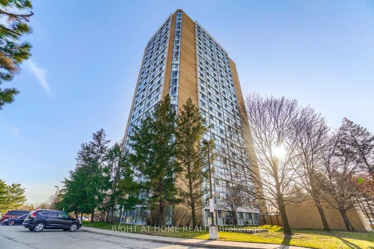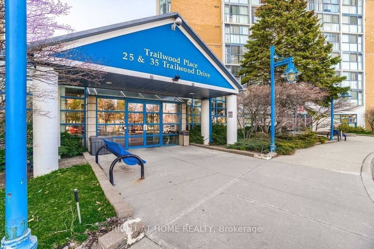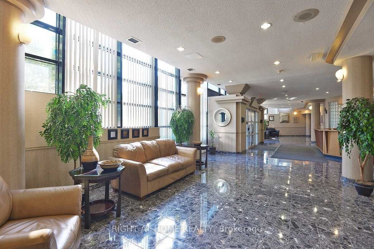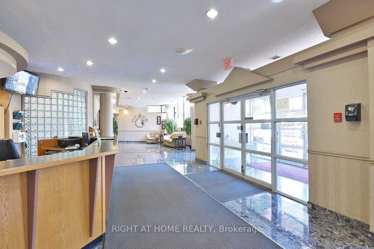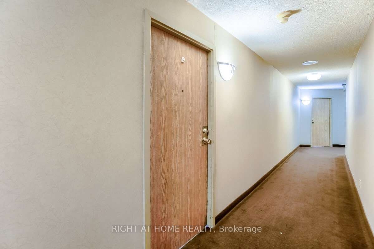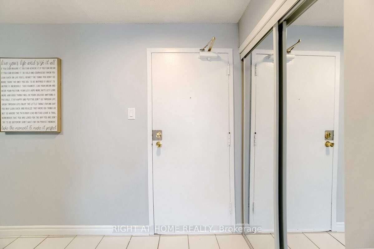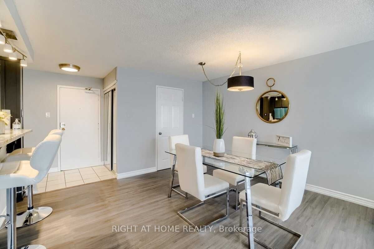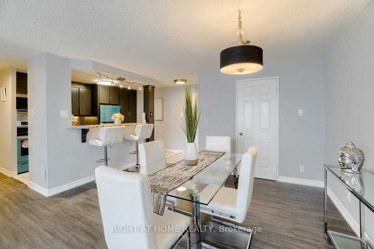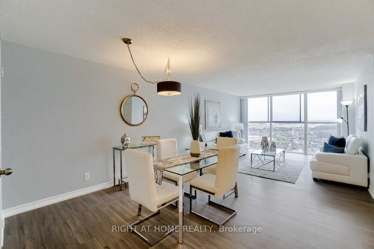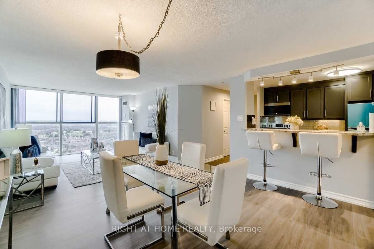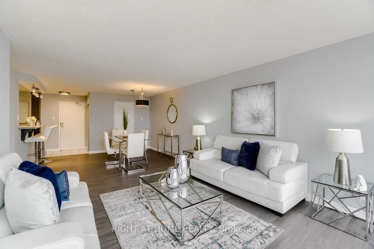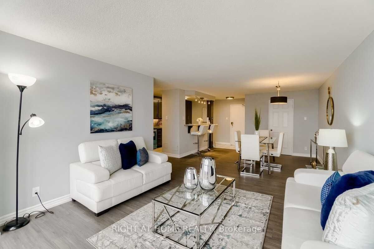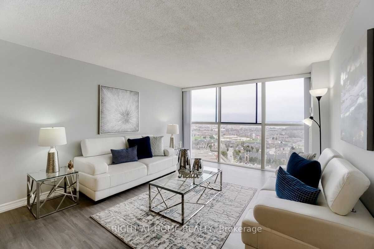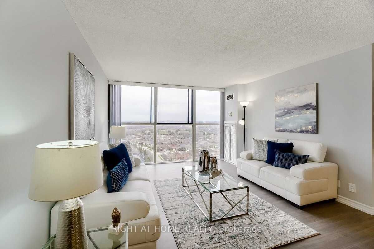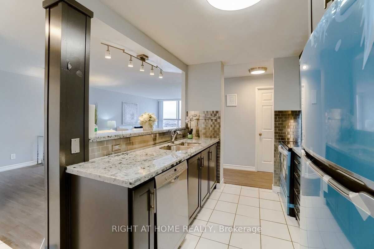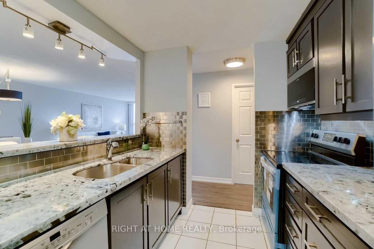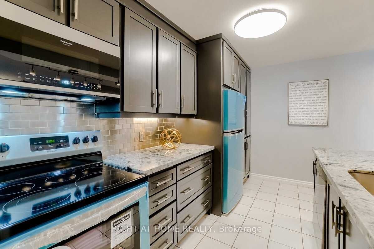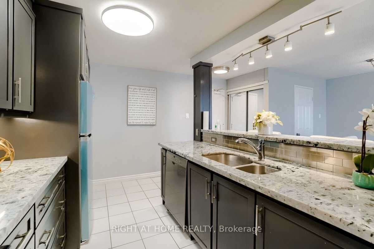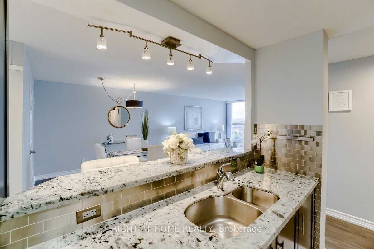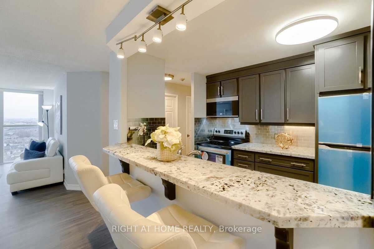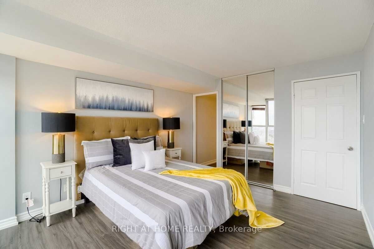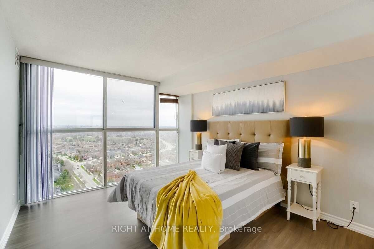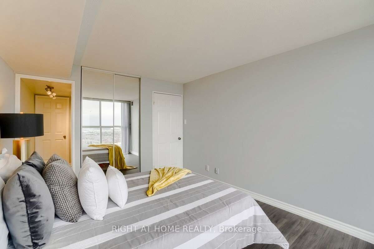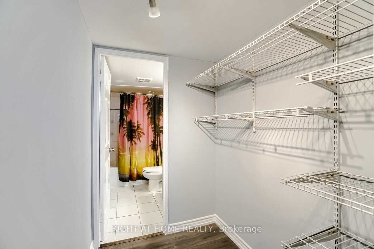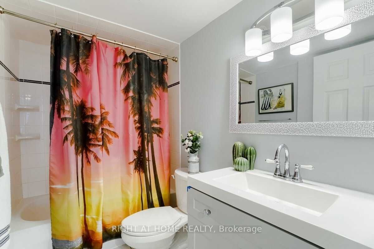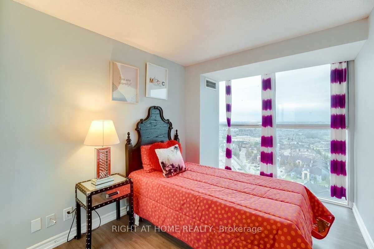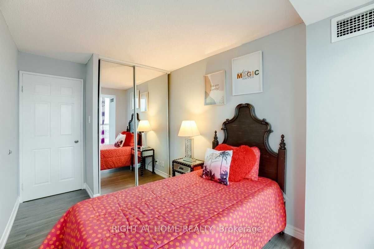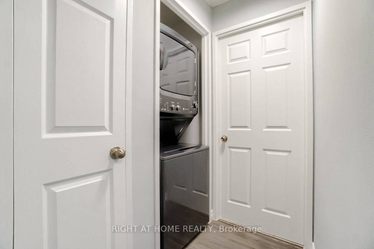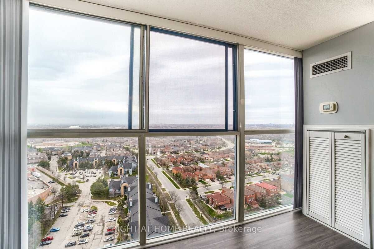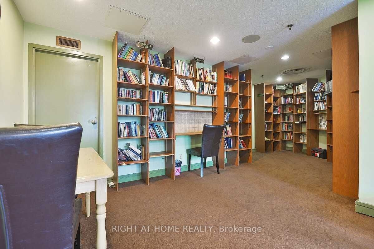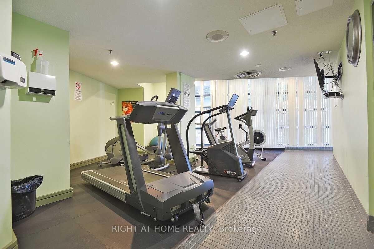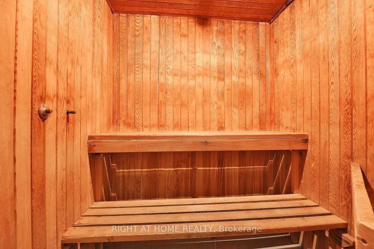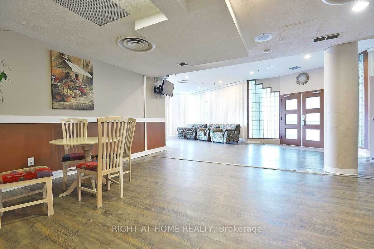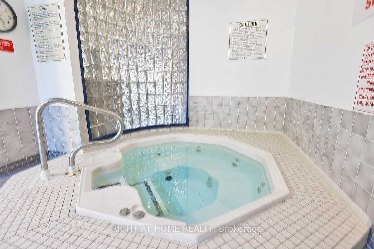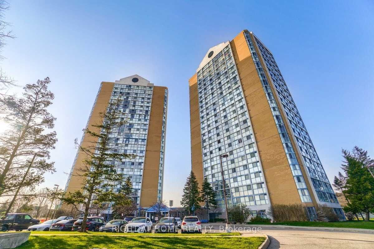2413 - 35 Trailwood Dr
Listing History
Unit Highlights
Utilities Included
Utility Type
- Air Conditioning
- Central Air
- Heat Source
- Gas
- Heating
- Forced Air
Room Dimensions
About this Listing
Welcome to a fully renovated executive unit featuring spectacular views, modern open concept kitchen with breakfast bar, functional and stylish living space, sun-filled floor-to-ceiling windows in all rooms, 2 spacious bedrooms, 2 full bathrooms, 2 parking spaces with all utilities included (heat, central air conditioning, hydro and water).Enjoy laminate flooring, a custom-designed kitchen with granite countertops and stainless steel appliances. The primary bedroom boasts a 4-piece ensuite and dual closets, while the secondary bedroom offers additional comfort with a built-in closet. Additional highlights include: Ensuite laundry, a large storage area, and built-in kitchen cabinets for additional storage.Conveniently located near Square One, Heartland Town Centre, top-rated schools, major highways (401/403), and steps from the upcoming LRT, this unit also features breathtaking views of Toronto Airport and the CN Tower.
ExtrasUnique feature of two parking spaces and updated electrical light fixtures, a stainless steel stove, fridge, a built-in microwave, and a dishwasher. Amenities including a swimming pool, sauna, exercise room, library, and games room.
right at home realtyMLS® #W11923702
Amenities
Explore Neighbourhood
Similar Listings
Demographics
Based on the dissemination area as defined by Statistics Canada. A dissemination area contains, on average, approximately 200 – 400 households.
Price Trends
Maintenance Fees
Building Trends At Anaheim Towers I and II Condos
Days on Strata
List vs Selling Price
Or in other words, the
Offer Competition
Turnover of Units
Property Value
Price Ranking
Sold Units
Rented Units
Best Value Rank
Appreciation Rank
Rental Yield
High Demand
Transaction Insights at 25 Trailwood Drive
| 1 Bed | 2 Bed | 2 Bed + Den | 3 Bed + Den | |
|---|---|---|---|---|
| Price Range | No Data | $455,000 - $588,000 | No Data | No Data |
| Avg. Cost Per Sqft | No Data | $510 | No Data | No Data |
| Price Range | No Data | $2,650 - $2,900 | No Data | No Data |
| Avg. Wait for Unit Availability | No Data | 10 Days | 310 Days | No Data |
| Avg. Wait for Unit Availability | No Data | 23 Days | No Data | No Data |
| Ratio of Units in Building | 1% | 99% | 2% | 1% |
Transactions vs Inventory
Total number of units listed and leased in Hurontario
