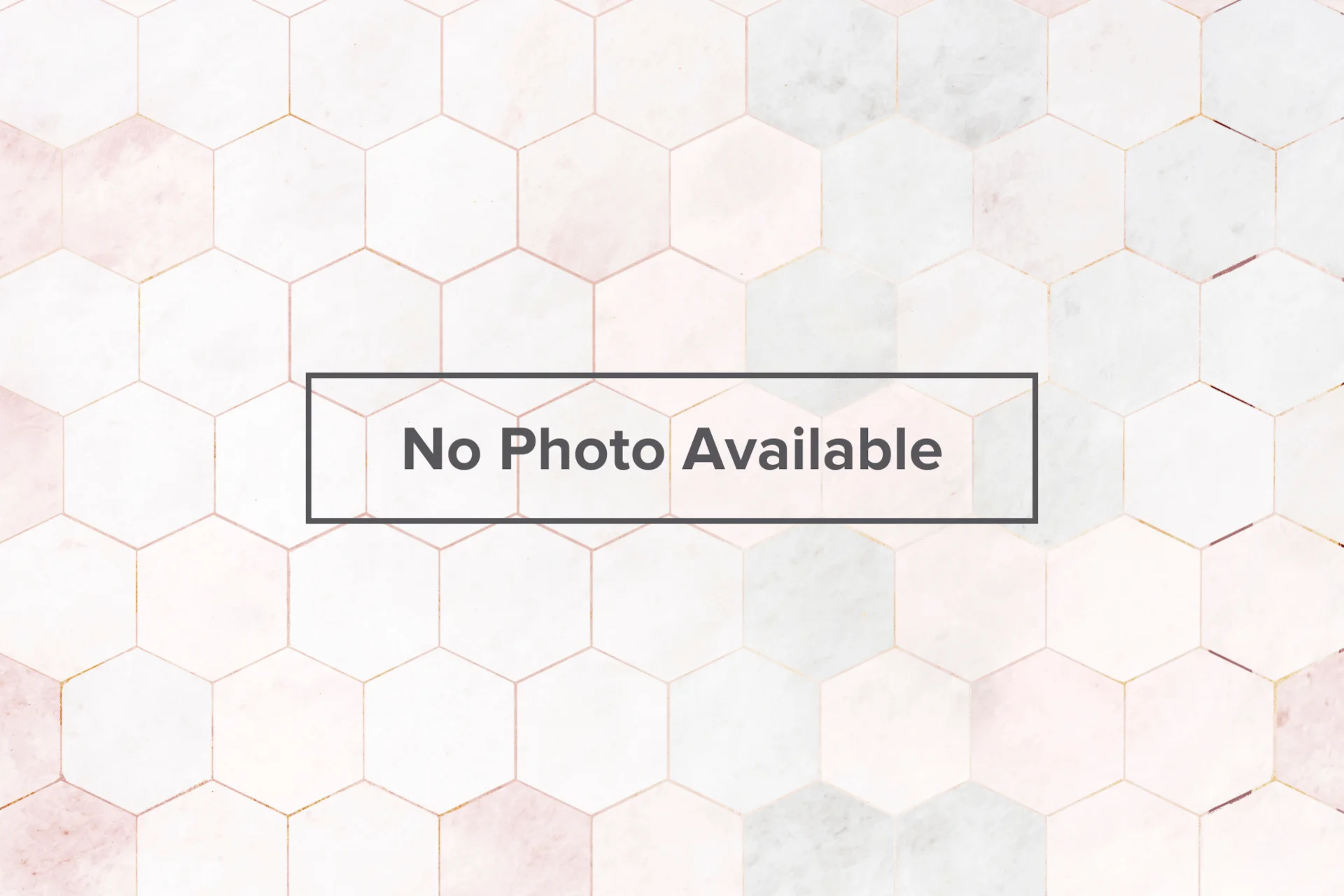10 - 1155 Stroud Lane
Listing History
Unit Highlights
Maintenance Fees
Utility Type
- Air Conditioning
- Central Air
- Heat Source
- No Data
- Heating
- Forced Air
Room Dimensions
About this Listing
Step into modern living with this stylish 3-bedroom, 3-bathroom townhouse, offering four levels of beautifully designed space. The bright, open-concept main floor is perfect for entertaining, featuring upgraded lighting throughout, smooth ceilings, and elegant laminate flooring. The gourmet kitchen shines with quartz countertops, a tile backsplash, stainless steel appliances, a walk-in pantry, and a sleek centre island. A hardwood staircase leads to all levels of the home, adding a touch of sophistication. Retreat to the spacious primary bedroom, complete with a painted feature wall and a 4-piece ensuite for ultimate relaxation. The second level offers two more generous bedrooms, a luxurious 5-piece bath, and a convenient laundry area. On the top floor, you'll discover your private rooftop terrace, ideal for sunsets and gatherings, with a gas fitting ready for BBQ installation, plus additional storage and utility space. This home includes 1 underground parking spot equipped with a Level 2 electric car charger. Walking distance to Clarkson GO Station, with quick access to the QEW, and close to local amenities and the lake!
ExtrasMaintenance fees includes: water, snow removal, grounds maintenance and garbage pickup. Pets are permitted. Large locker attached to the parking spot.
keller williams real estate associatesMLS® #W11924084
Amenities
Explore Neighbourhood
Similar Listings
Demographics
Based on the dissemination area as defined by Statistics Canada. A dissemination area contains, on average, approximately 200 – 400 households.
Price Trends
Maintenance Fees
Building Trends At Southdown Townhomes
Days on Strata
List vs Selling Price
Offer Competition
Turnover of Units
Property Value
Price Ranking
Sold Units
Rented Units
Best Value Rank
Appreciation Rank
Rental Yield
High Demand
Transaction Insights at 2210-2232 Bromsgrove Road
| 3 Bed | 3 Bed + Den | |
|---|---|---|
| Price Range | $800,000 - $1,058,000 | No Data |
| Avg. Cost Per Sqft | $559 | No Data |
| Price Range | $3,000 - $3,850 | No Data |
| Avg. Wait for Unit Availability | 37 Days | No Data |
| Avg. Wait for Unit Availability | 29 Days | No Data |
| Ratio of Units in Building | 98% | 2% |
Transactions vs Inventory
Total number of units listed and sold in Clarkson | Lakeside Park

