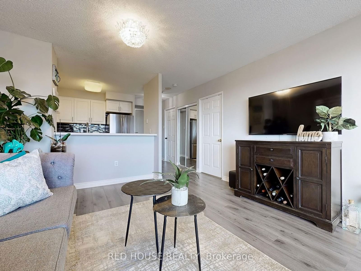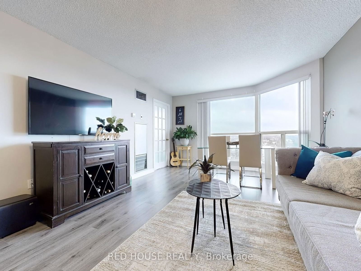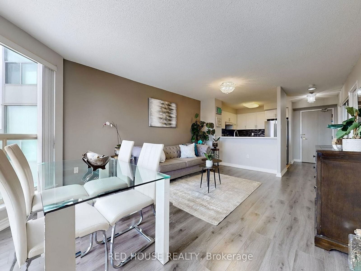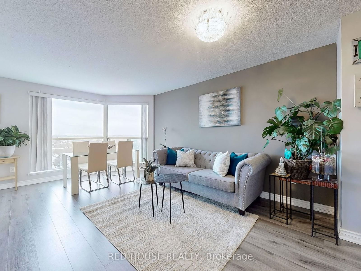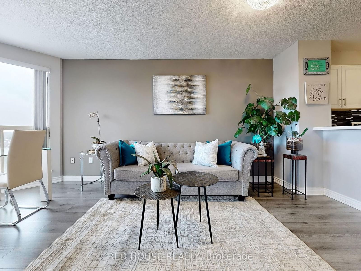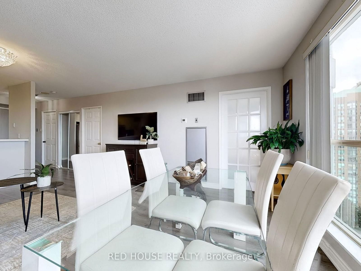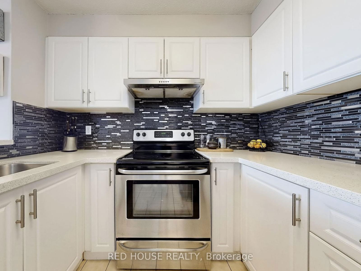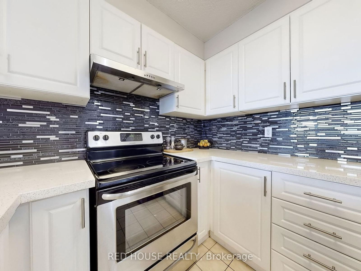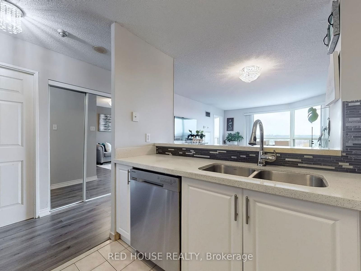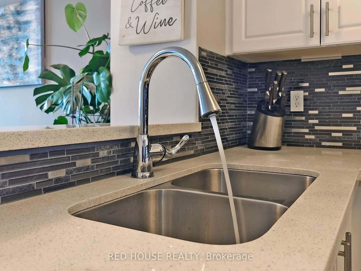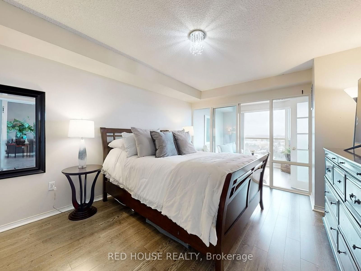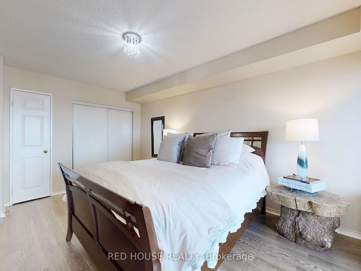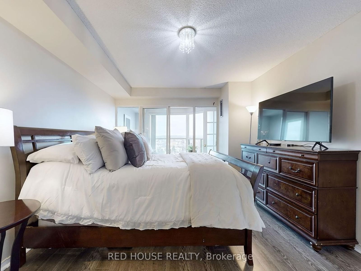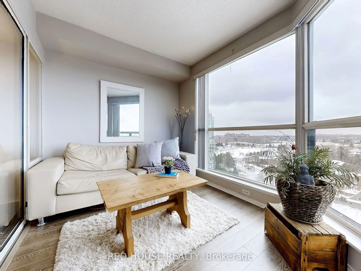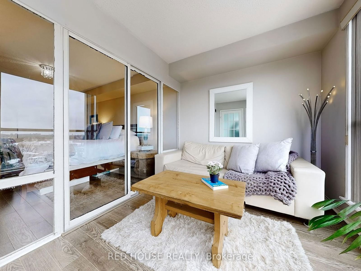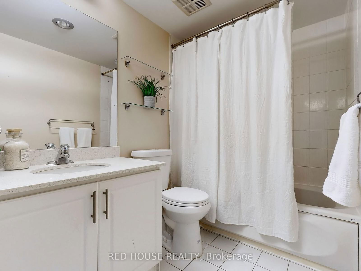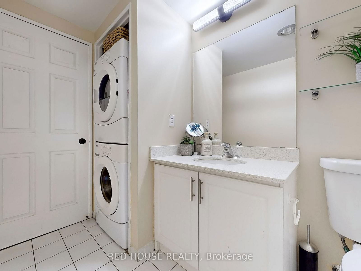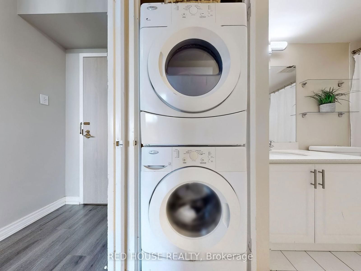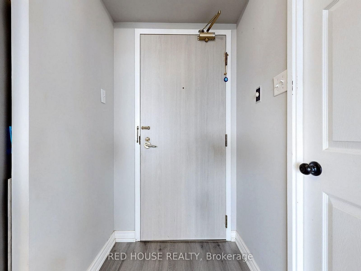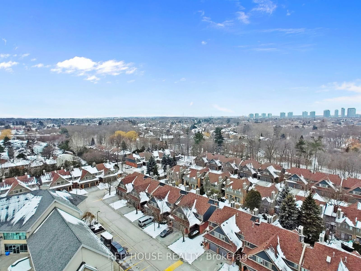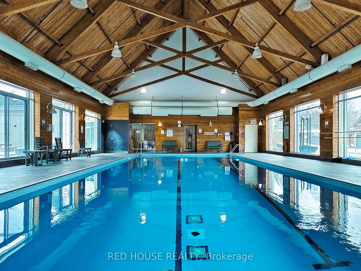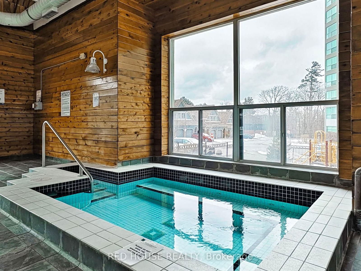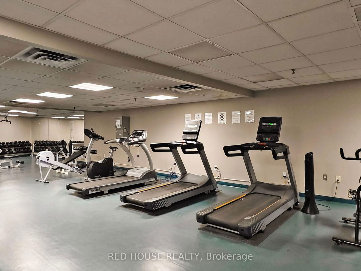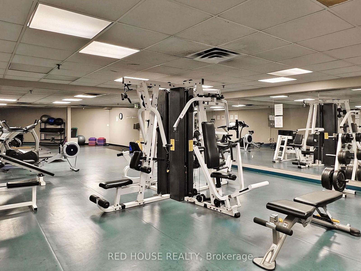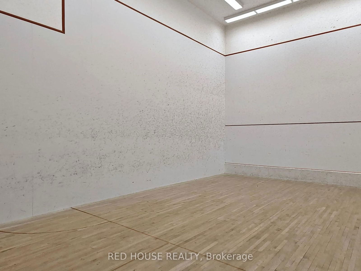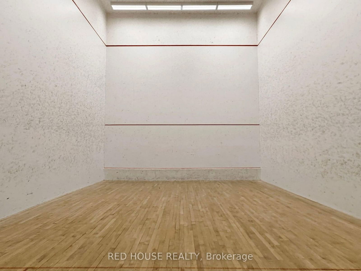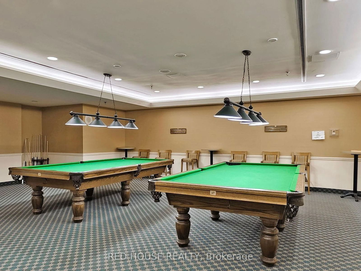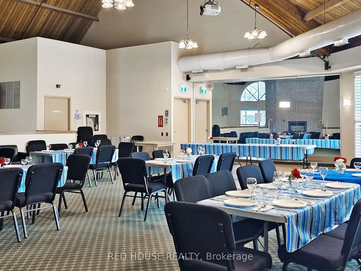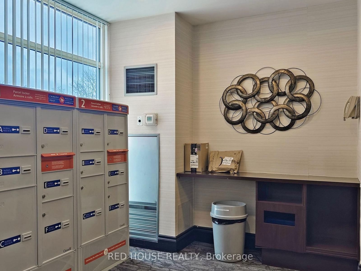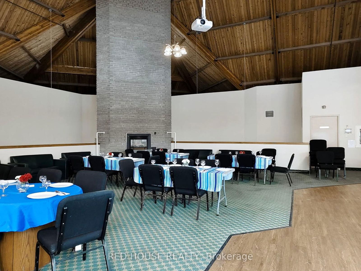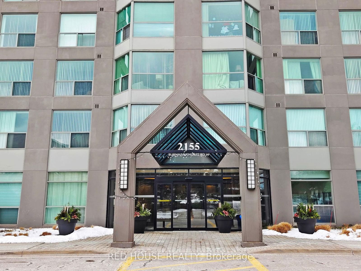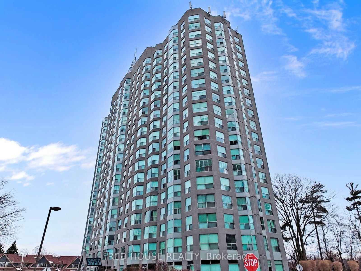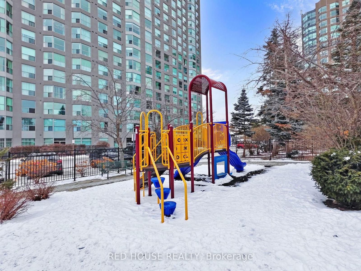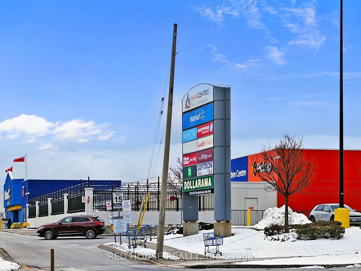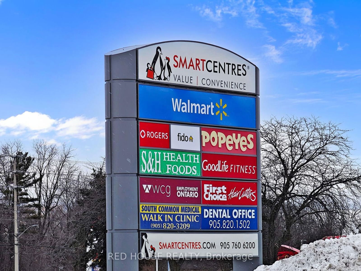1408 - 2155 Burnhamthorpe Rd W
Listing History
Unit Highlights
Maintenance Fees
Utility Type
- Air Conditioning
- Central Air
- Heat Source
- Gas
- Heating
- Forced Air
Room Dimensions
About this Listing
Welcome to this spacious 1-bedroom plus Den condo at 2155 Burnhamthorpe Rd W, Unit 1408, Mississauga. Situated on the 14th floor, this bright unit boasts stunning West-facing ravine views with abundant afternoon sunlight. The well-designed layout features a versatile den, ideal as a home office or second bedroom. The large primary bedroom offers ample space, while the upgraded kitchen is equipped with granite countertops and stainless steel appliances, perfect for cooking and entertaining. Laminate flooring flows throughout, giving the space a modern, low-maintenance feel. This unit also comes with 1 parking spot and an oversized locker for extra storage. The building offers fantastic amenities, including a gym, party room, large indoor pool, squash courts, and 24-hour gatehouse security. All utilities hydro, heat, water, basic cable, and internetare included in the maintenance fee, providing excellent value. Conveniently located near shopping, transit, and highways, this condo is move-in ready, offering both comfort and convenience.
ExtrasAll utilities - Hydro, Heat, Water, Basic cable, and internet! are included
red house realtyMLS® #W11931389
Amenities
Explore Neighbourhood
Similar Listings
Demographics
Based on the dissemination area as defined by Statistics Canada. A dissemination area contains, on average, approximately 200 – 400 households.
Price Trends
Maintenance Fees
Building Trends At Eagle Ridge Condos
Days on Strata
List vs Selling Price
Offer Competition
Turnover of Units
Property Value
Price Ranking
Sold Units
Rented Units
Best Value Rank
Appreciation Rank
Rental Yield
High Demand
Transaction Insights at 2155 Burnhamthorpe Road W
| 1 Bed | 1 Bed + Den | 2 Bed | 2 Bed + Den | |
|---|---|---|---|---|
| Price Range | $510,000 - $547,000 | $515,000 - $590,000 | $641,000 - $675,000 | No Data |
| Avg. Cost Per Sqft | $691 | $671 | $562 | No Data |
| Price Range | No Data | $2,700 | No Data | No Data |
| Avg. Wait for Unit Availability | 163 Days | 139 Days | 100 Days | 273 Days |
| Avg. Wait for Unit Availability | 679 Days | 158 Days | 180 Days | 300 Days |
| Ratio of Units in Building | 22% | 21% | 45% | 14% |
Transactions vs Inventory
Total number of units listed and sold in Erin Mills
