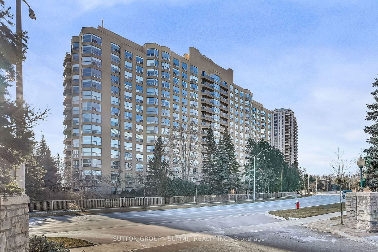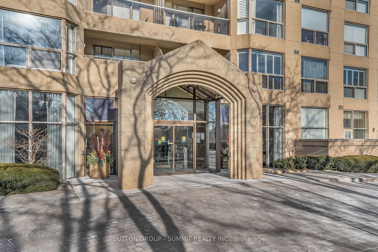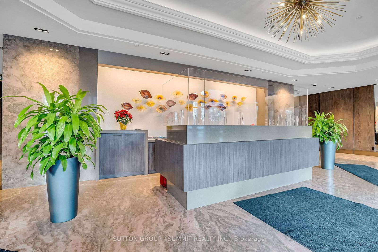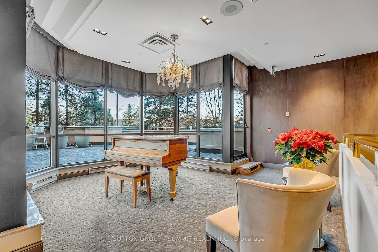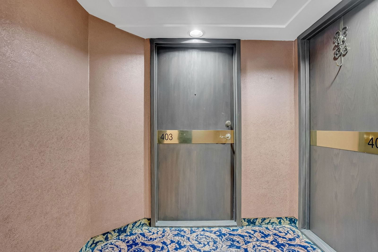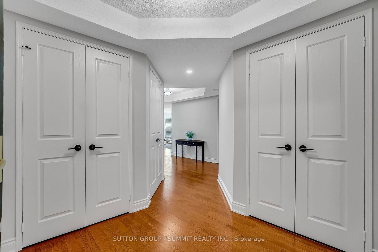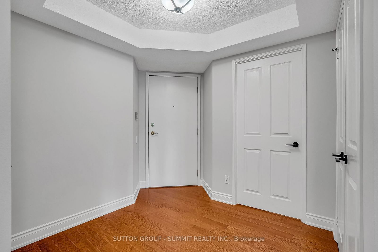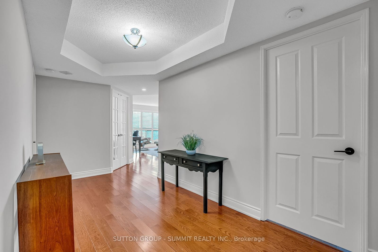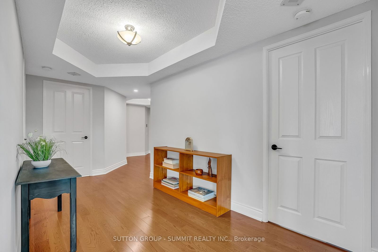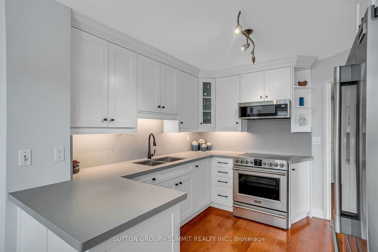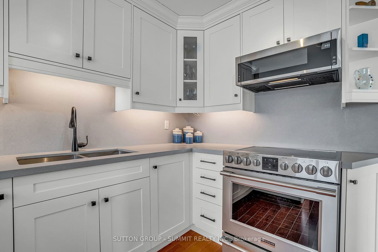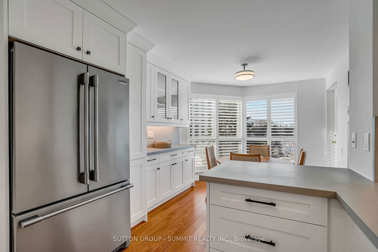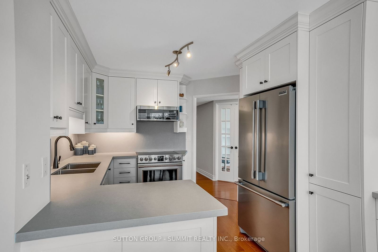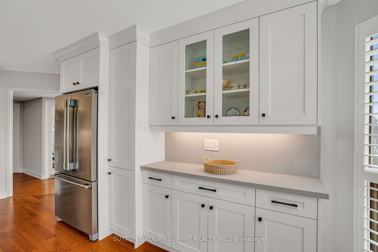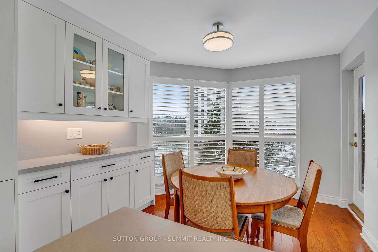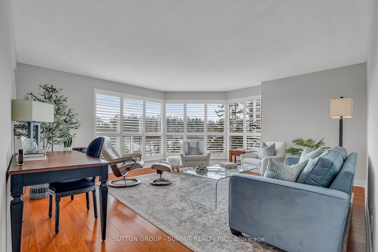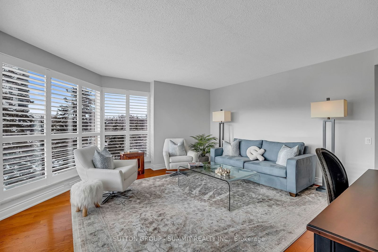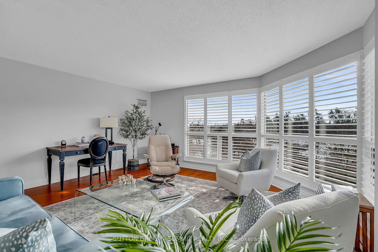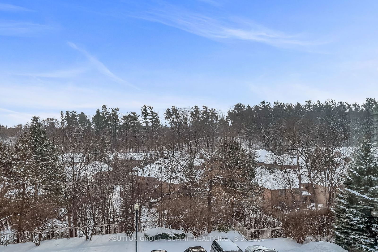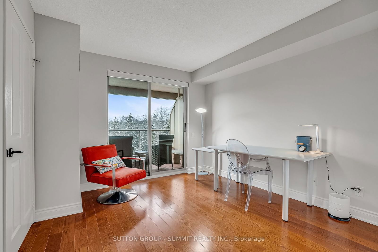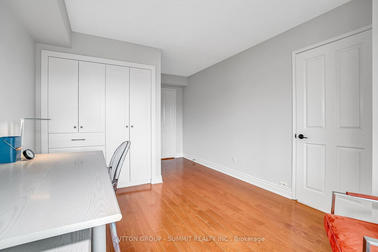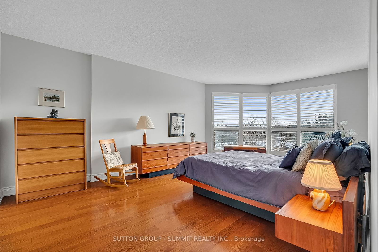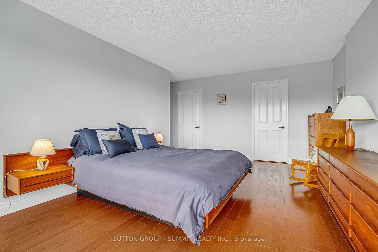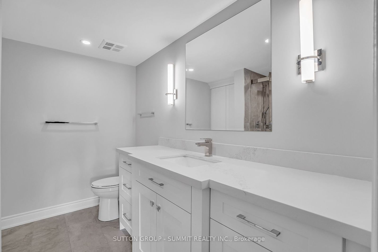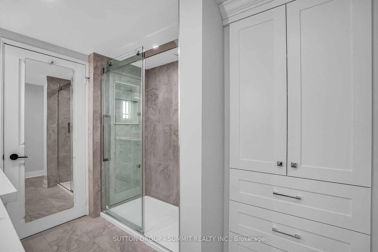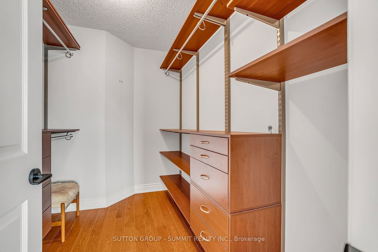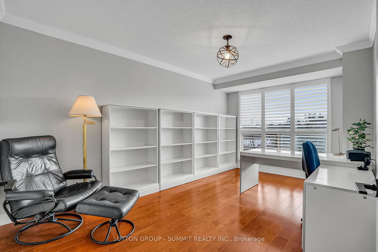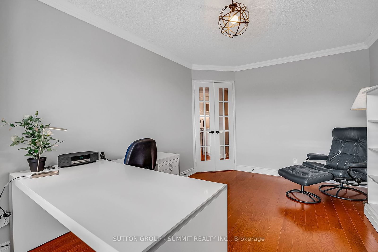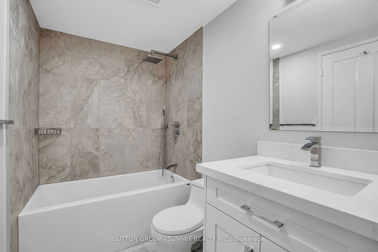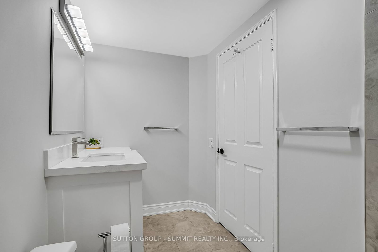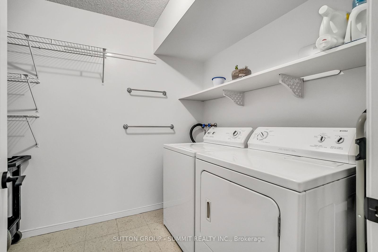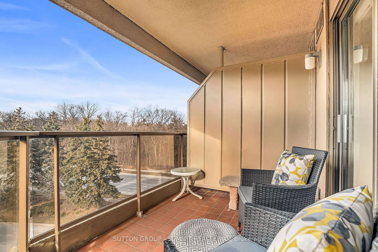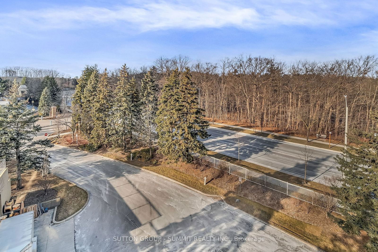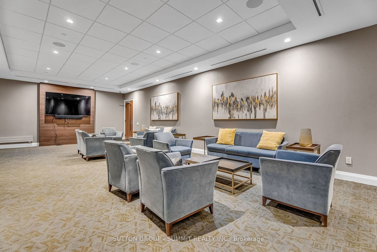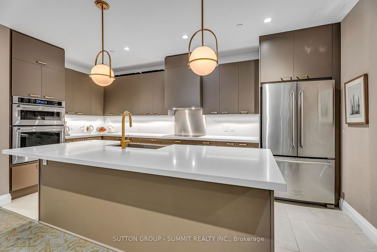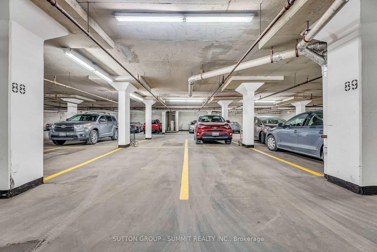403 - 1800 The Collegeway
Listing History
Unit Highlights
Maintenance Fees
Utility Type
- Air Conditioning
- Central Air
- Heat Source
- No Data
- Heating
- Forced Air
Room Dimensions
About this Listing
Exquisite Views From This Highly Desirable Corner Unit At The Prestigious Granite Gates. Professionally Renovated Featuring Approx. 1558 SF +70 Sf Balcony. 2 Bedrooms, 2 Bathrooms, Formal Dining Room & A Sun Soaked Living Room Filled With Natural Lighting & In The Evening, Privacy W/Custom Framed Vinyl Shutters Throughout. Engineered Hardwood Flooring, Custom Kitchen Cabinetry With Quartz Counter Tops & Matching Backsplash For Seamless Look. Upgraded Appliances With Modern Lighting. Beautifully Renovated Bathrooms, Both with Custom Vanities, Quartz Counter Tops & Heated Ceramic Flooring & Glass Enclosed Stand Up Shower In Ensuite Bath With Built In Linen Closet Space. Each Bedroom Having Redesigned Custom Closet Cabinetry and Drawer Space For An Abundance Of Storage Features. Walk In Laundry Room With Built In Shelving And Additional Space For Storage. Three Double Door Closets In Entrance Perfect For Seasonal Clothing Storage, Pantry Or Linen. Two Side By Side Underground Parking Spots Along With A Generously sized 6 ft x 12 ft Storage Locker. This Unit Has It All & More.
ExtrasExtensive Building Amenities Include 24 hr Concierge, Indoor Pool, Exercise Room, Sauna, Lounge & Party Room, Billiards, Outdoor BBQ & Seating Areas, Visitor Parking, Gated Entrance. Condo Fees Include All Utilities & Cable.
sutton group - summit realty inc.MLS® #W11920743
Amenities
Explore Neighbourhood
Similar Listings
Demographics
Based on the dissemination area as defined by Statistics Canada. A dissemination area contains, on average, approximately 200 – 400 households.
Price Trends
Maintenance Fees
Building Trends At Granite Gates Condos
Days on Strata
List vs Selling Price
Offer Competition
Turnover of Units
Property Value
Price Ranking
Sold Units
Rented Units
Best Value Rank
Appreciation Rank
Rental Yield
High Demand
Transaction Insights at 1800 The Collegeway
| 1 Bed | 1 Bed + Den | 2 Bed | 2 Bed + Den | 3 Bed | |
|---|---|---|---|---|---|
| Price Range | No Data | $585,000 | $685,000 - $1,245,000 | No Data | $1,232,000 |
| Avg. Cost Per Sqft | No Data | $634 | $634 | No Data | $661 |
| Price Range | $2,500 - $2,700 | No Data | No Data | No Data | No Data |
| Avg. Wait for Unit Availability | 1314 Days | 1501 Days | 66 Days | 283 Days | 510 Days |
| Avg. Wait for Unit Availability | 737 Days | 2258 Days | 420 Days | No Data | 812 Days |
| Ratio of Units in Building | 8% | 3% | 70% | 12% | 9% |
Transactions vs Inventory
Total number of units listed and sold in Erin Mills
