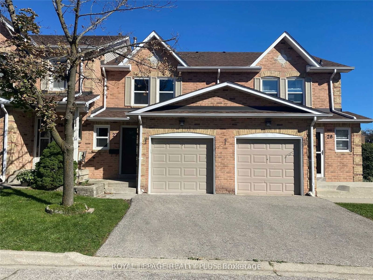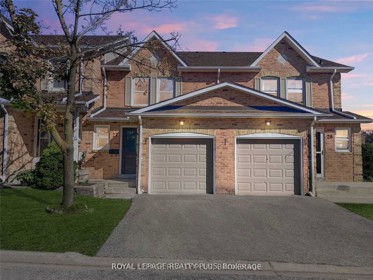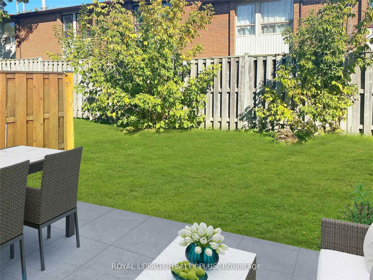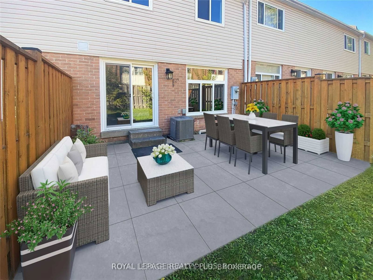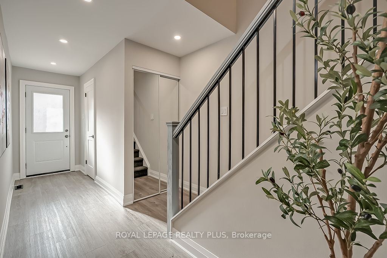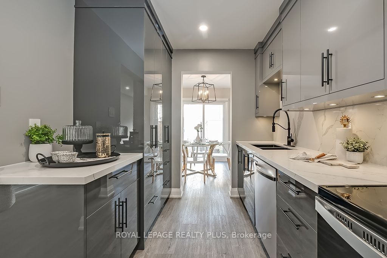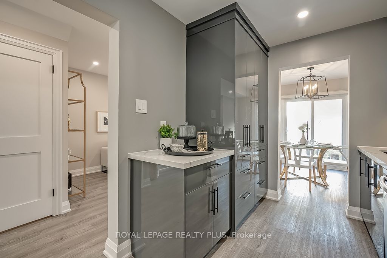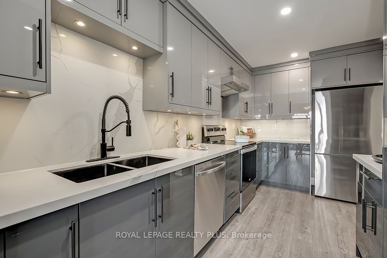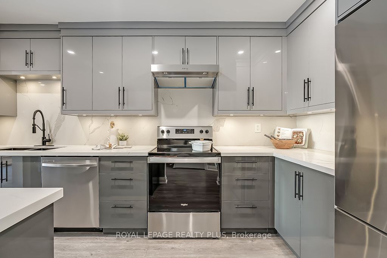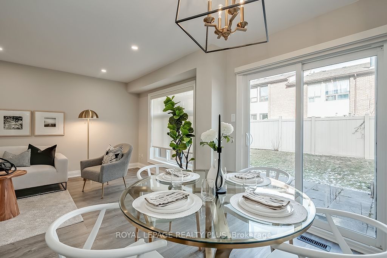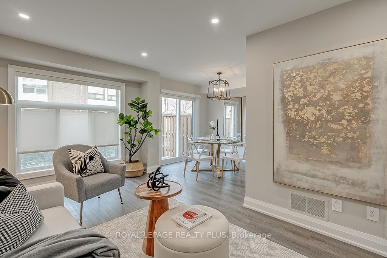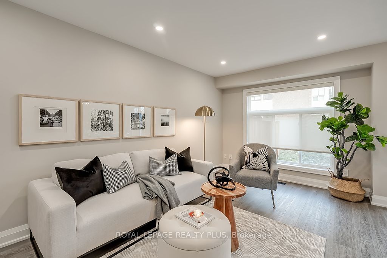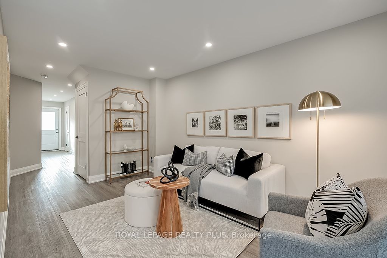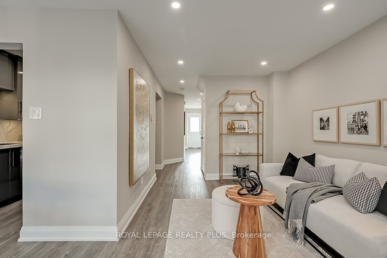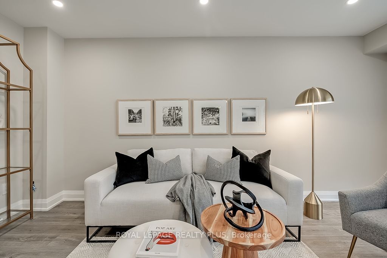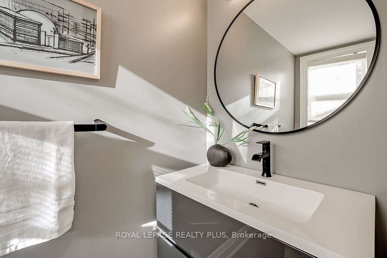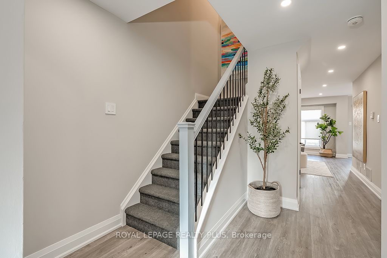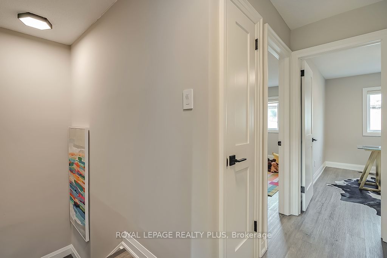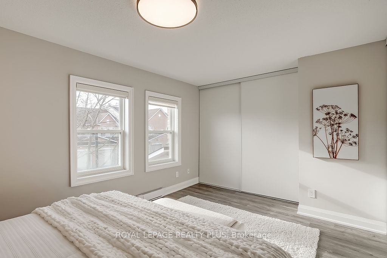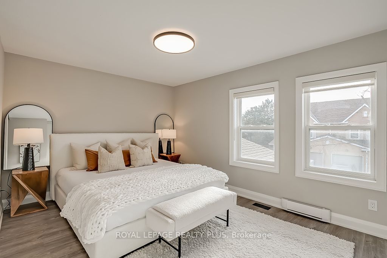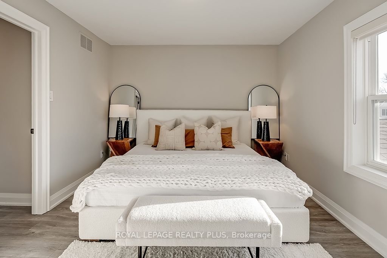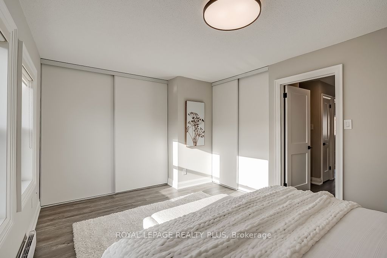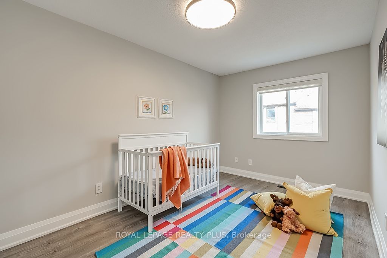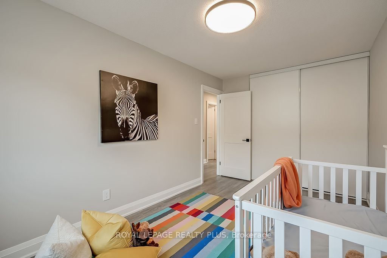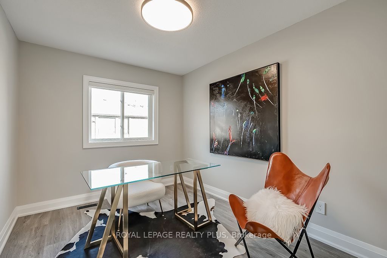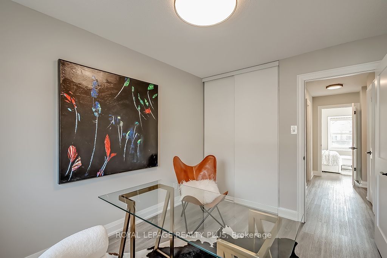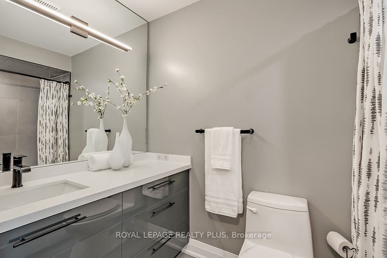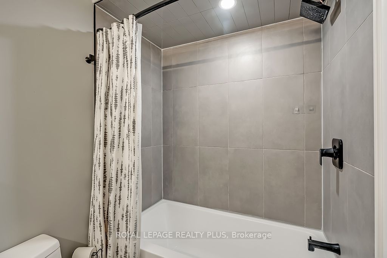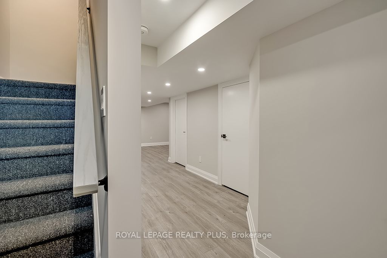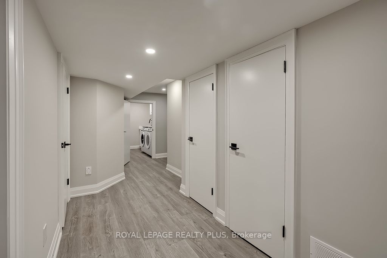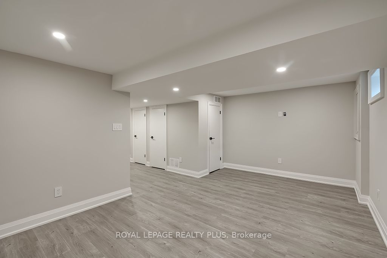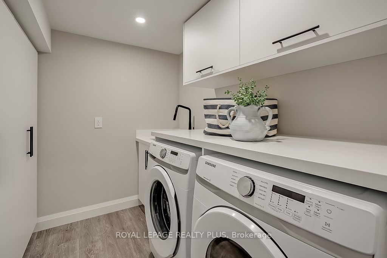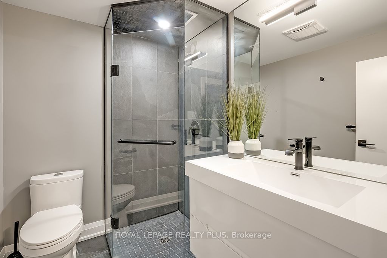27 - 1039 Cedarglen Gate
Listing History
Unit Highlights
Maintenance Fees
Utility Type
- Air Conditioning
- Central Air
- Heat Source
- Gas
- Heating
- Forced Air
Room Dimensions
About this Listing
Exquisitely renovated in 2021 to the highest standards of modern luxury. This home showcases immaculate designer finishes, including sleek stainless steel kitchen appliances (2021), stunning porcelain countertops, and exceptional custom cabinetry. Every level features ultra-elegant, contemporary bathrooms and is complemented by an abundance of cleverly designed storage and closet space. The layout is thoughtfully planned, offering both functionality and style. Nestled in a peaceful, established complex, this residence is the epitome of refined living.
ExtrasStainless Steel Fridge, Stainless Steel Stove, Stainless Steel Built-In Dishwasher, Washer & Dryer. Central Vac And New Electric Garage Door Opener (2021) Window Coverings, Mirrors And Finishing Touches. All New Windows (2021)
royal lepage realty plusMLS® #W11922088
Amenities
Explore Neighbourhood
Similar Listings
Demographics
Based on the dissemination area as defined by Statistics Canada. A dissemination area contains, on average, approximately 200 – 400 households.
Price Trends
Building Trends At 1039 Cedarglen Gate Townhomes
Days on Strata
List vs Selling Price
Or in other words, the
Offer Competition
Turnover of Units
Property Value
Price Ranking
Sold Units
Rented Units
Best Value Rank
Appreciation Rank
Rental Yield
High Demand
Transaction Insights at 1039 Cedarglen Gate
| 3 Bed | 3 Bed + Den | |
|---|---|---|
| Price Range | No Data | No Data |
| Avg. Cost Per Sqft | No Data | No Data |
| Price Range | $3,600 | $3,600 |
| Avg. Wait for Unit Availability | 317 Days | 1121 Days |
| Avg. Wait for Unit Availability | 625 Days | 690 Days |
| Ratio of Units in Building | 66% | 35% |
Transactions vs Inventory
Total number of units listed and sold in Erindale
