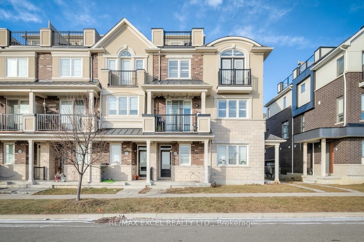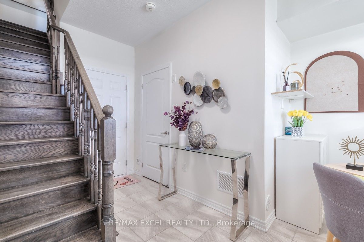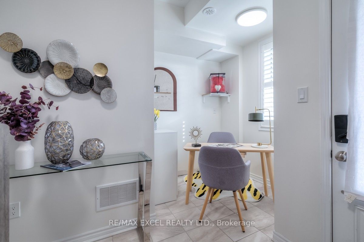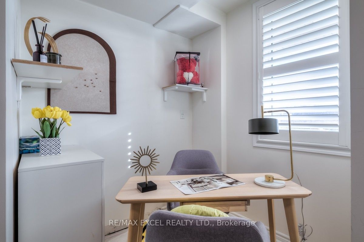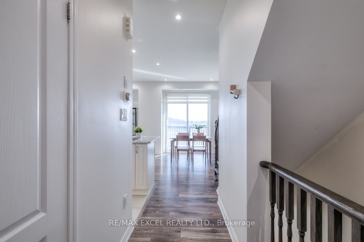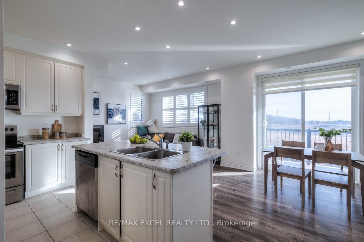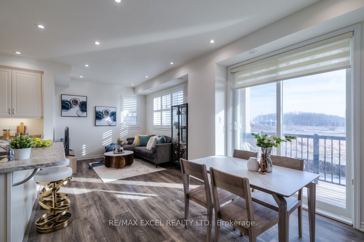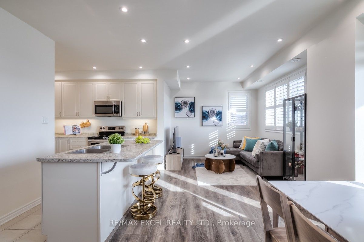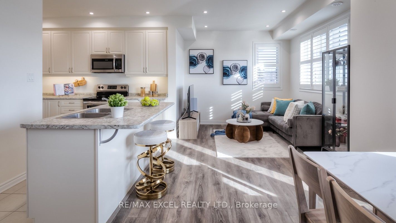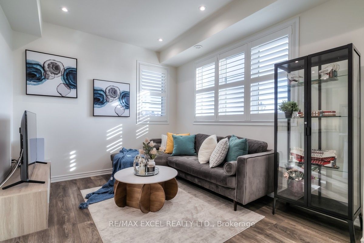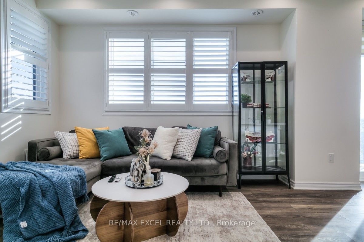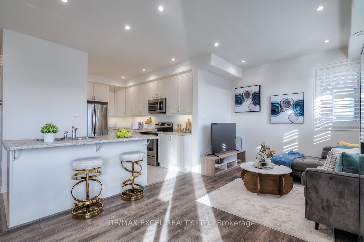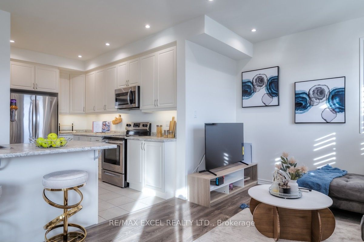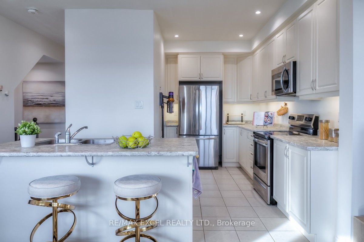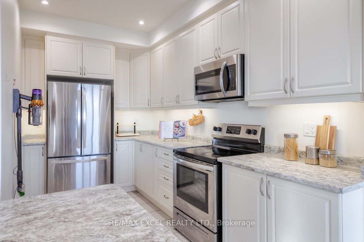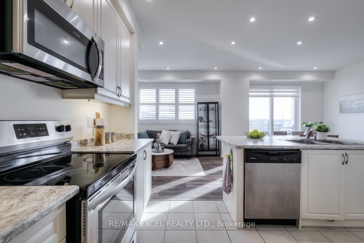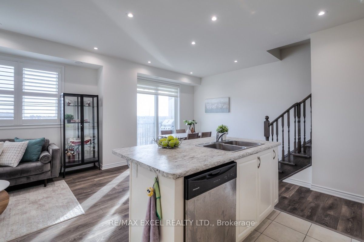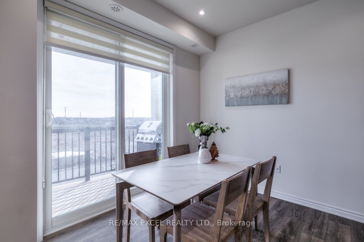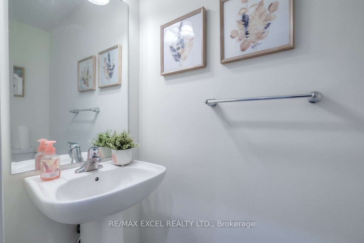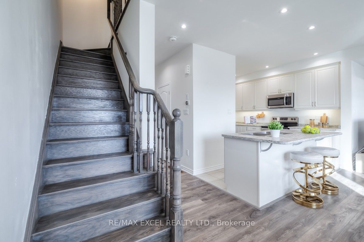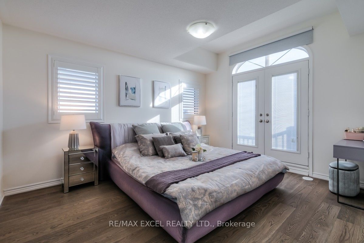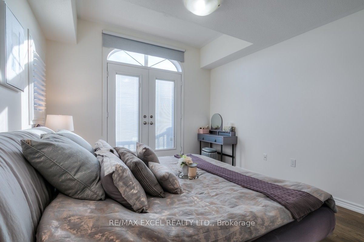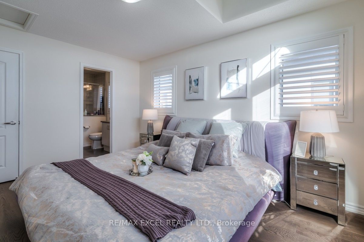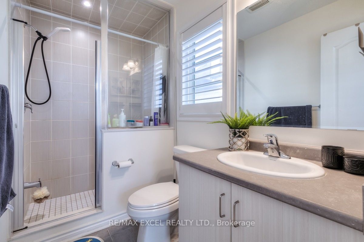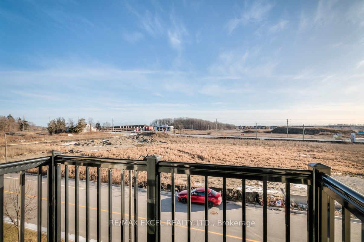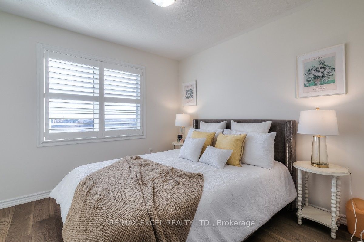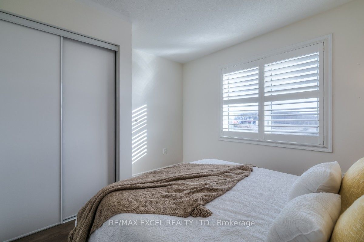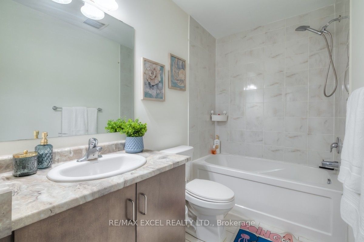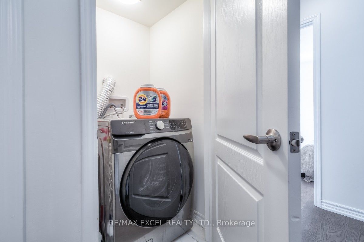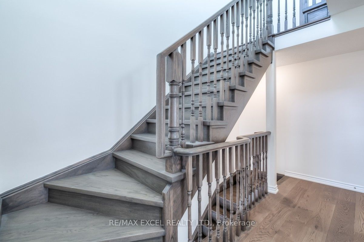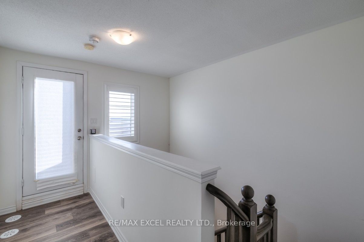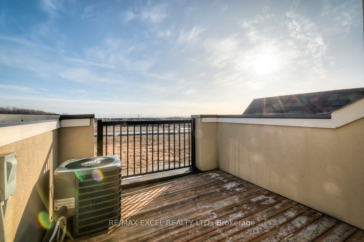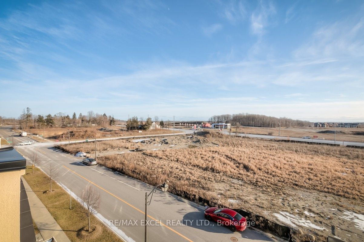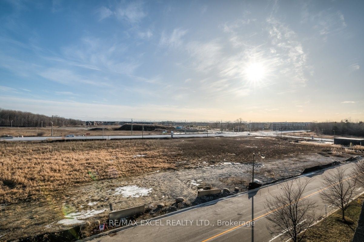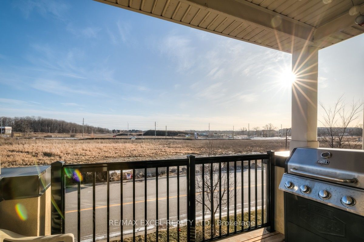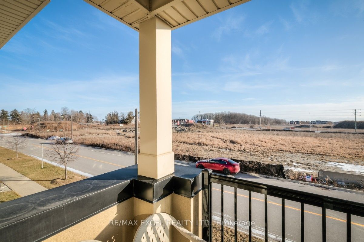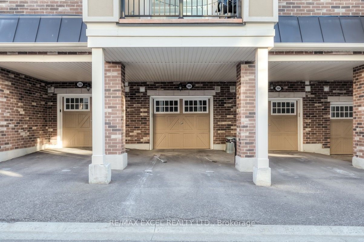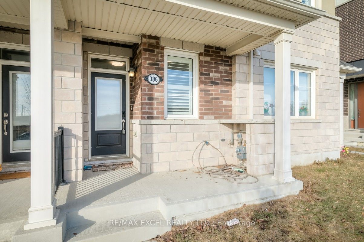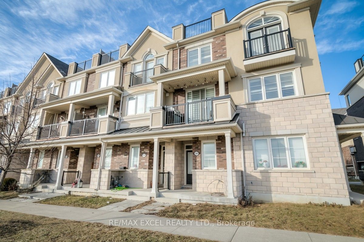Listing History
Unit Highlights
Maintenance Fees
Utility Type
- Air Conditioning
- Central Air
- Heat Source
- Gas
- Heating
- Forced Air
Room Dimensions
About this Listing
Luxuriously Appointed Modern 3-Storey Townhome Nestled in the Highly Sought-After Cornell Community by Mattamy Homes. This Exquisitely Upgraded Residence Showcases a Sophisticated Blend of Contemporary Design and Functionality.Featuring an Expansive Open Concept Layout, Elegant Laminate Flooring Throughout, and a Stunning Rooftop Terrace Perfect for Entertaining. The Open Concept 2nd Level Includes a Walk-Out to a Large Balcony, While the Main Level Offers Direct Access to a Private Garage and an Additional Driveway Parking Spot.The Modern Kitchen Boasts a Center Island/Breakfast Bar, and Stainless Steel Appliances. The Lavish Primary Bedroom Features a Spacious Walk-In Closet, a 3-Piece Ensuite, and a Walk-Out to a Private Balcony. Spanning Approximately 1,426 Sq Ft, This Townhome Embodies Style and Comfort at Every Turn.Ideally Located Just Steps Away from Markham Stouffville Hospital, Community Centre, Library, and Transit. Minutes from Highway 407, Walmart, Markville Mall, Schools, Plazas, and Parks, This Home Offers Unparalleled Convenience. Monthly Maintenance Fee Covers Snow Removal and Garbage Collection, Ensuring a Hassle-Free Lifestyle.Truly an Exceptional Opportunity to Experience a Lifestyle of Elegance and Convenience in this Highly Desirable Neighbourhood!
ExtrasFridge, Stove, Hood, B/I Dishwasher, Washer, All Existing Electric Light Fixtures, All Existing Window Coverings.
re/max excel realty ltd.MLS® #N11914808
Amenities
Explore Neighbourhood
Similar Listings
Demographics
Based on the dissemination area as defined by Statistics Canada. A dissemination area contains, on average, approximately 200 – 400 households.
Price Trends
Building Trends At Cornell Markham Townhomes
Days on Strata
List vs Selling Price
Offer Competition
Turnover of Units
Property Value
Price Ranking
Sold Units
Rented Units
Best Value Rank
Appreciation Rank
Rental Yield
High Demand
Transaction Insights at 40-98 Cornell Centre Boulevard
| 1 Bed + Den | 2 Bed | 2 Bed + Den | 3 Bed | 3 Bed + Den | |
|---|---|---|---|---|---|
| Price Range | No Data | $848,000 - $915,000 | $920,000 | $977,500 - $986,000 | No Data |
| Avg. Cost Per Sqft | No Data | $623 | $526 | $563 | No Data |
| Price Range | No Data | $2,850 | No Data | No Data | No Data |
| Avg. Wait for Unit Availability | No Data | 41 Days | 270 Days | 222 Days | No Data |
| Avg. Wait for Unit Availability | No Data | 74 Days | No Data | 241 Days | 1704 Days |
| Ratio of Units in Building | 2% | 70% | 9% | 11% | 8% |
Transactions vs Inventory
Total number of units listed and sold in Cornell
