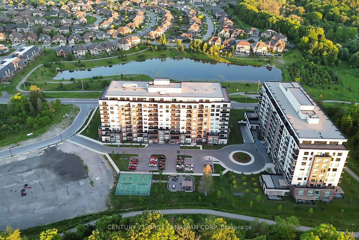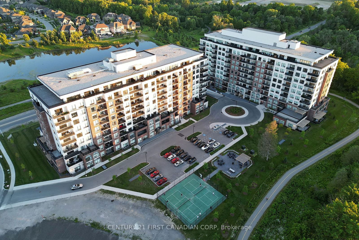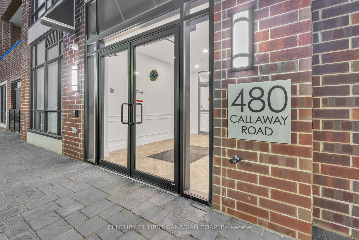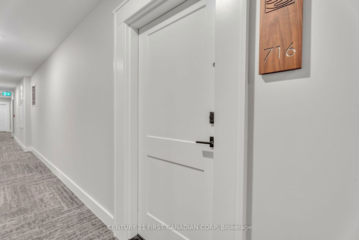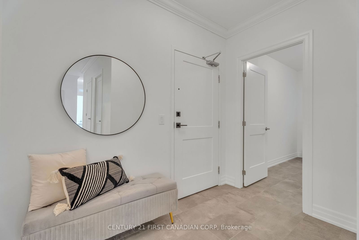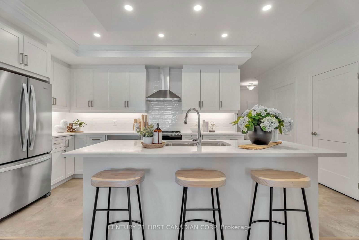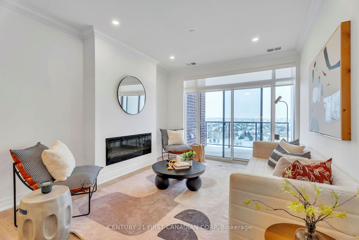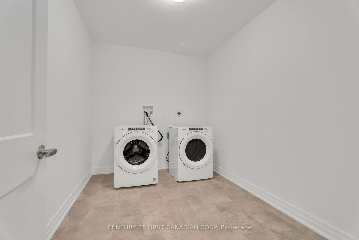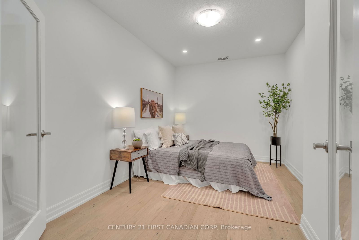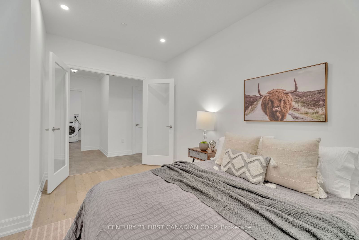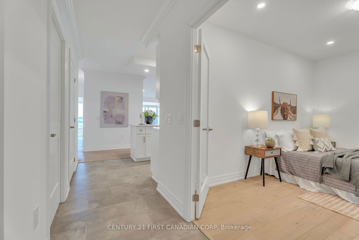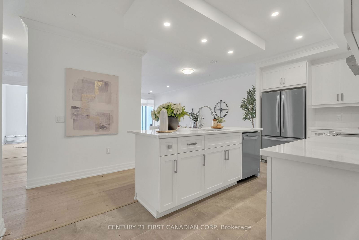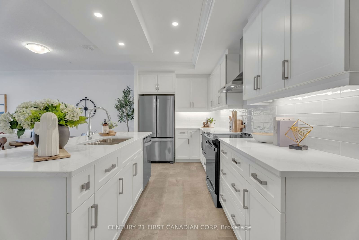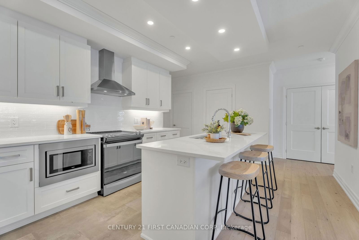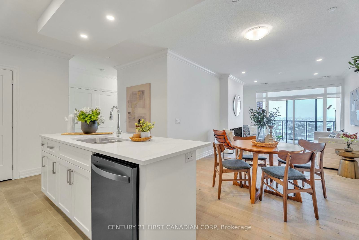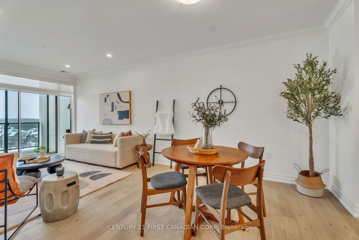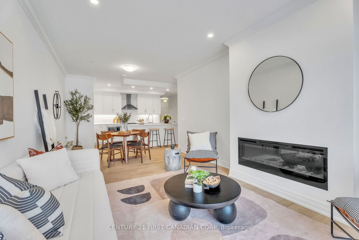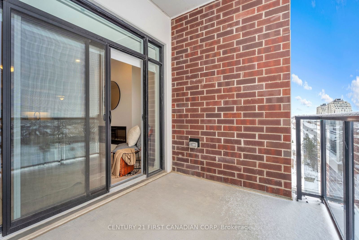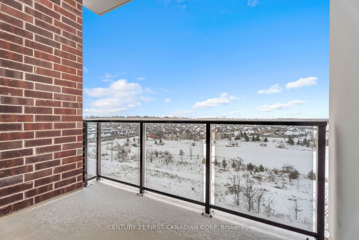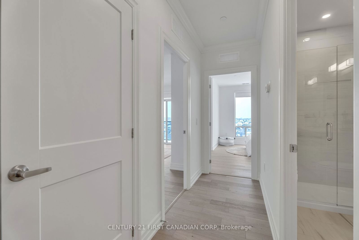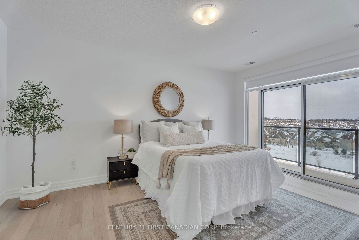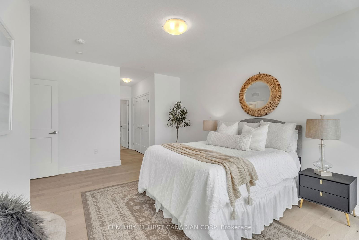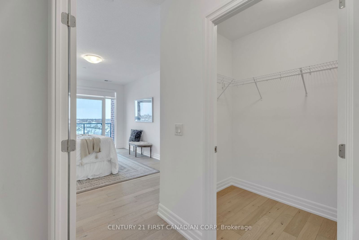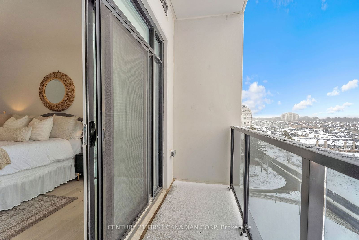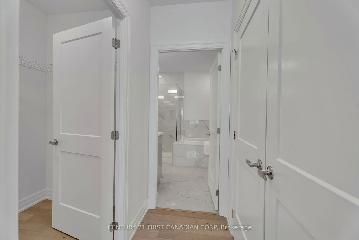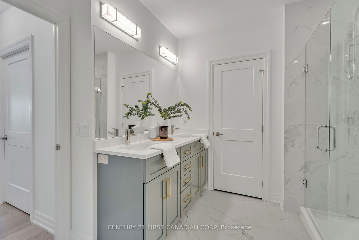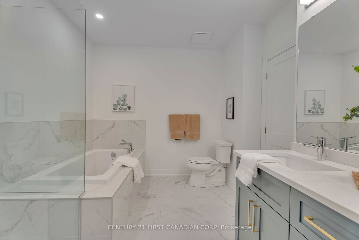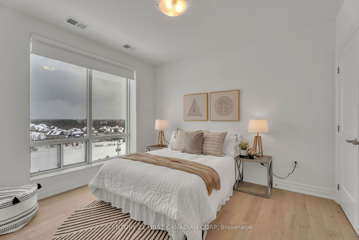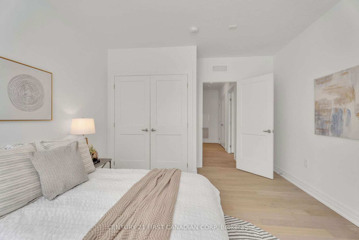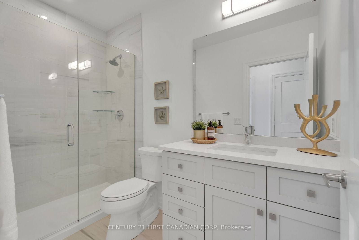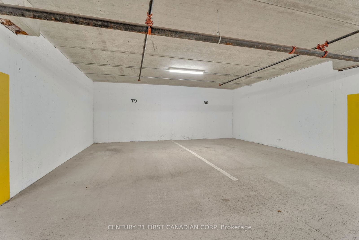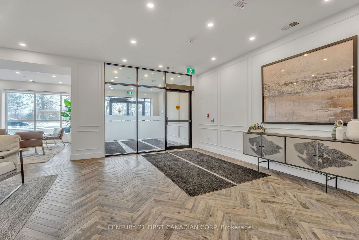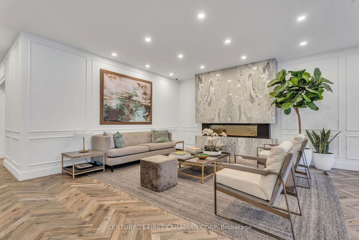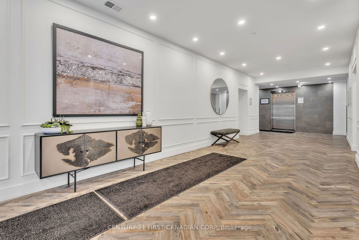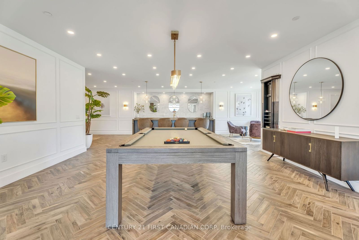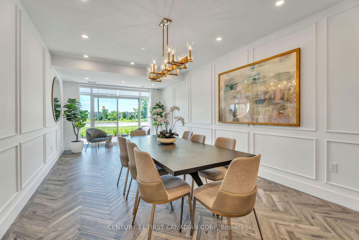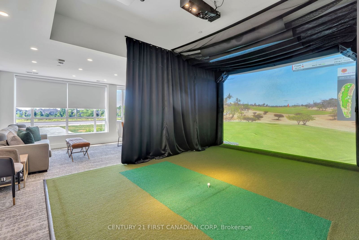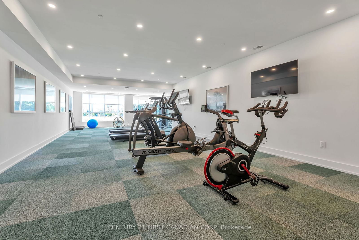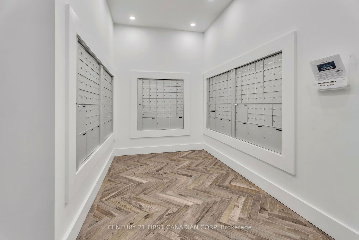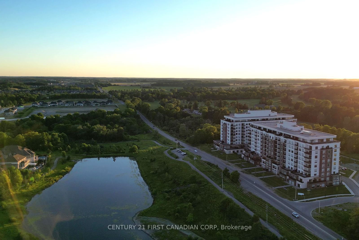716 - 480 CALLAWAY Rd S
Listing History
Unit Highlights
Maintenance Fees
Utility Type
- Air Conditioning
- Central Air
- Heat Source
- No Data
- Heating
- Forced Air
Room Dimensions
About this Listing
Experience luxurious condo living in North Londons most desirable area, close to UWO and Masonville vibrant commercial zone. Located within top-rated school districts (University Heights PS, A.B. Lucas SS, and Mother Teresa).This brand-new 7th-floor unit in Tricar's prestigious NorthLink II tower offers 1,708 sq. ft. of premium living space, including 1,595 sq. ft. interior plus two south-facing glass balconies (80 sq. ft. and 33 sq. ft.). With 2 bedrooms and a spacious den that can serve as a third bedroom, this carpet-free condo boasts all hardwood flooring, combining comfort, style, and functionality.Boasting around $52,000 in extras two parallel underground parking spaces ($30,000), a locker ($7,500), and builder upgrades ($14,396)this unit is a remarkable value. Floor-to-ceiling windows and south-facing balconies flood the space with natural light and showcase breathtaking views of the city and pond.The open floor plan features 9' ceilings, engineered hardwood throughout, and a gourmet kitchen with quartz countertops, stainless steel appliances, and abundant storage. The primary suite includes a private balcony, a walk-in closet, and a 5-piece ensuite with a glass shower, soaker tub, and double quartz vanity. The second bedroom is bright and spacious, while the large den and a separate laundry room add versatility.NorthLink II offers an exceptional array of amenities, including a welcoming lobby, fitness centre, guest suite, golf simulator, residents' lounge, outdoor terrace, and pickle ball courts. The condo fee covers water, heat, and air conditioning, ensuring worry-free living. This home offers unparalleled convenience and quality. Don't miss out on this exceptional opportunity!
century 21 first canadian corpMLS® #X11915155
Amenities
Explore Neighbourhood
Similar Listings
Price Trends
Maintenance Fees
Building Trends At Northlink II
Days on Strata
List vs Selling Price
Offer Competition
Turnover of Units
Property Value
Price Ranking
Sold Units
Rented Units
Best Value Rank
Appreciation Rank
Rental Yield
High Demand
Transaction Insights at 480 Callaway Road
| 1 Bed | 1 Bed + Den | 2 Bed | 2 Bed + Den | 3 Bed | |
|---|---|---|---|---|---|
| Price Range | No Data | No Data | $656,000 - $769,000 | No Data | No Data |
| Avg. Cost Per Sqft | No Data | No Data | $453 | No Data | No Data |
| Price Range | $2,300 - $2,500 | No Data | $2,700 - $3,200 | $2,990 - $3,000 | No Data |
| Avg. Wait for Unit Availability | No Data | No Data | 56 Days | No Data | No Data |
| Avg. Wait for Unit Availability | 58 Days | No Data | 18 Days | 88 Days | No Data |
| Ratio of Units in Building | 18% | 2% | 77% | 4% | 2% |
Transactions vs Inventory
Total number of units listed and sold in Sunningdale
