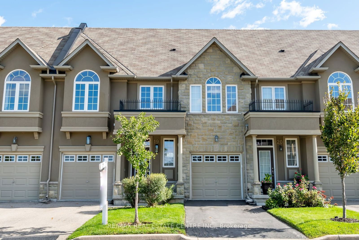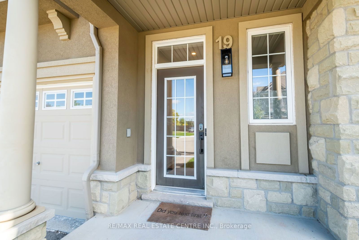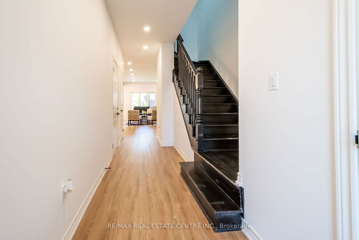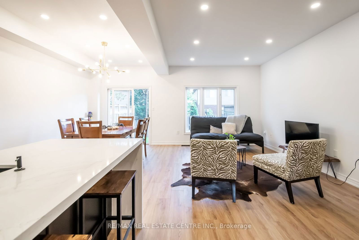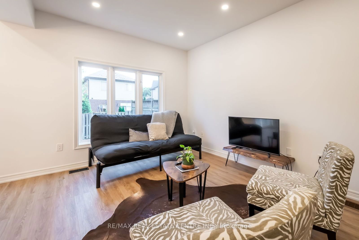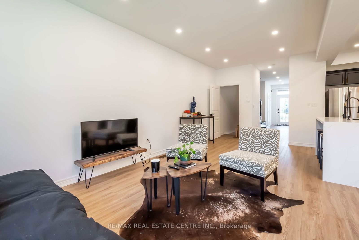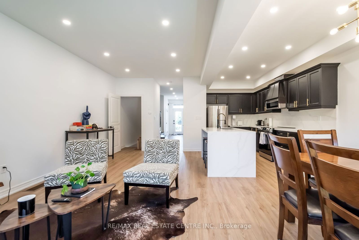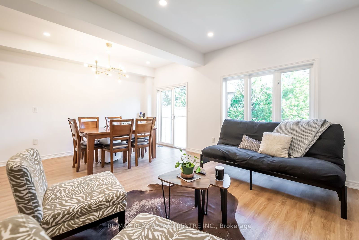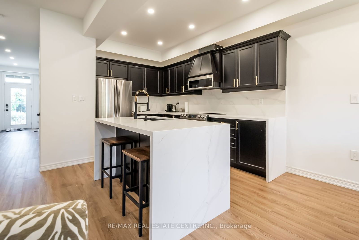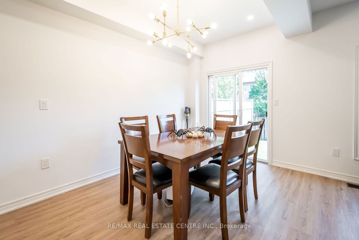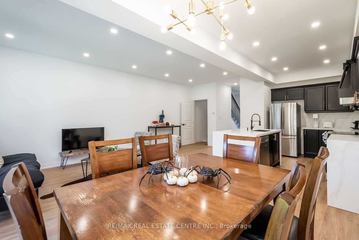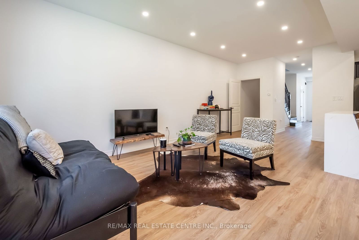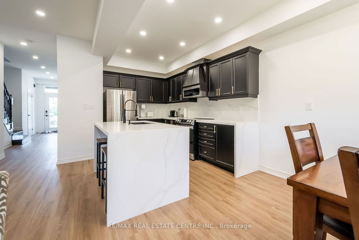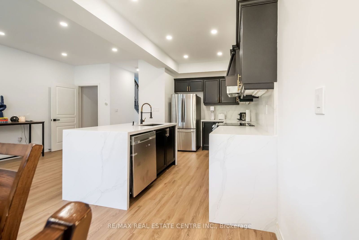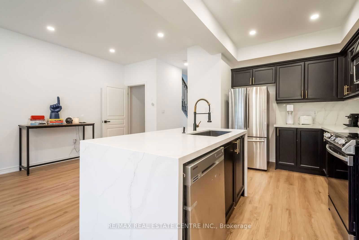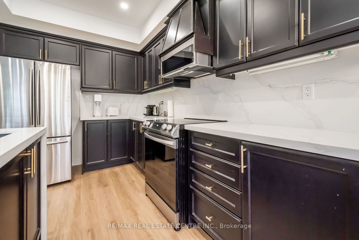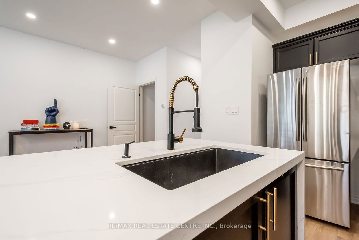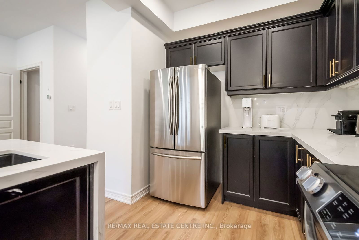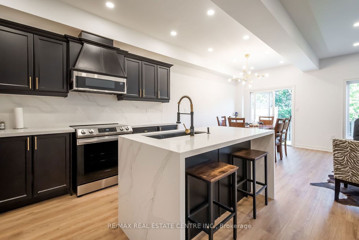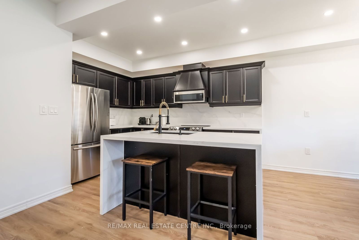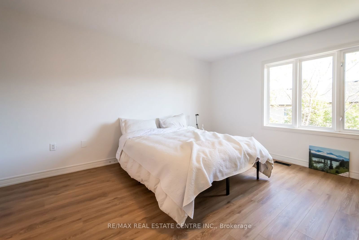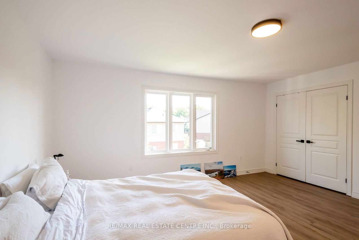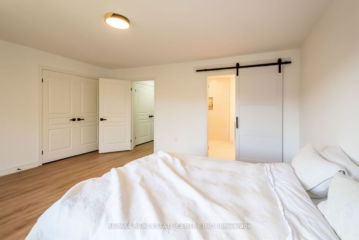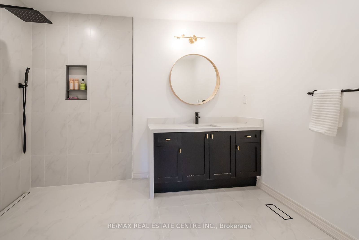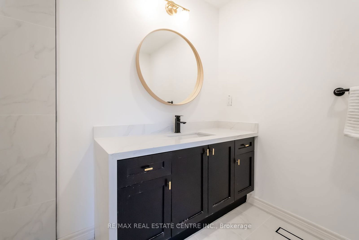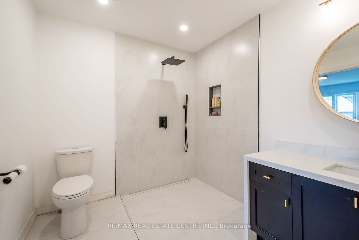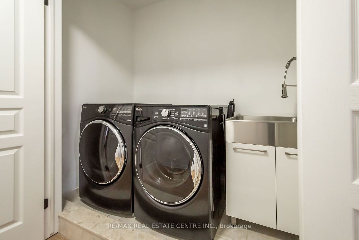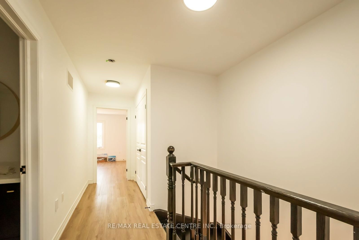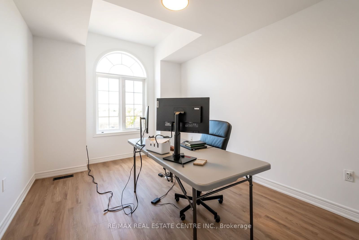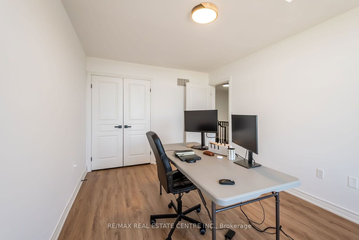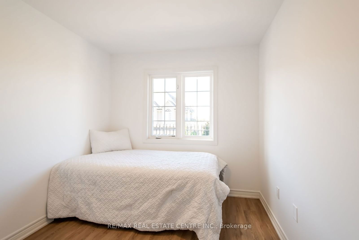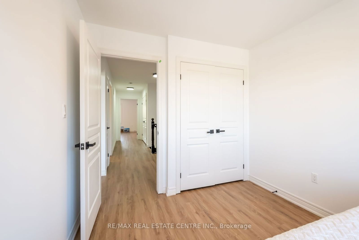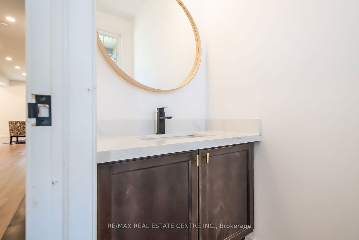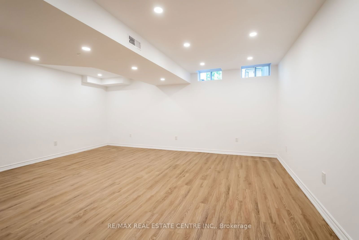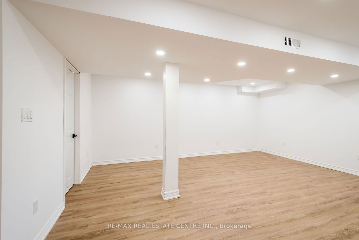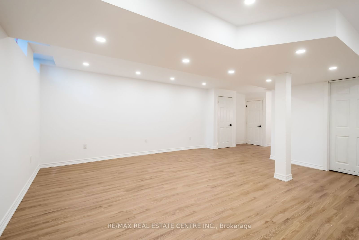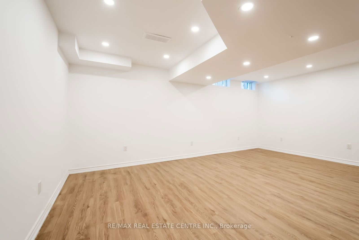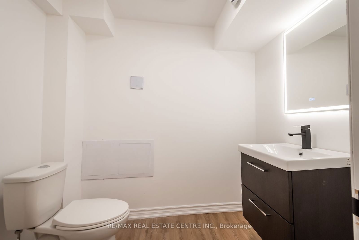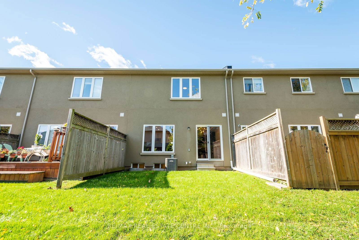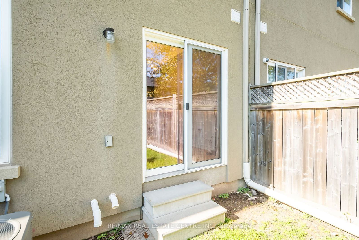Listing History
Unit Highlights
Maintenance Fees
Utility Type
- Air Conditioning
- Central Air
- Heat Source
- Gas
- Heating
- Forced Air
Room Dimensions
About this Listing
Discover modern elegance in this executive condo townhouse at 370 Stonehenge. This open-concept home features 3 spacious bedrooms and 4 washrooms, showcasing numerous upgrades including new hardware throughout, a remodeled kitchen with stunning quartz countertops, and vinyl plank flooring. The finished basement includes an additional bathroom, perfect for extra living space or guests. The large primary bedroom boasts a beautiful en suite bathroom with a curbless linear drain shower and glass surround. Enjoy the convenience of a walk-up from the kitchen to the backyard, making this the ideal home for both entertaining and everyday living. Situated in the sought-after meadowland neighbourhood of Ancaster, this home offers a prime location with easy access to parks, top-rated schools, and local amenities. Enjoy the tranquility of this family-friendly community while being just minutes away from shopping, dining, and recreational facilities. Commuters will appreciate the quick access to major highways, making travel to surrounding areas a breeze. This is an opportunity to experience the perfect blend of luxury and convenience in one of Ancasters most desirable areas.
re/max real estate centre inc.MLS® #X11922411
Amenities
Explore Neighbourhood
Similar Listings
Price Trends
Building Trends At Sapphire Townhomes
Days on Strata
List vs Selling Price
Offer Competition
Turnover of Units
Property Value
Price Ranking
Sold Units
Rented Units
Best Value Rank
Appreciation Rank
Rental Yield
High Demand
Transaction Insights at 370 Stonehenge Drive
| 3 Bed | |
|---|---|
| Price Range | $720,000 - $750,000 |
| Avg. Cost Per Sqft | $490 |
| Price Range | $3,200 |
| Avg. Wait for Unit Availability | 256 Days |
| Avg. Wait for Unit Availability | 709 Days |
| Ratio of Units in Building | 100% |
Transactions vs Inventory
Total number of units listed and sold in Horning
