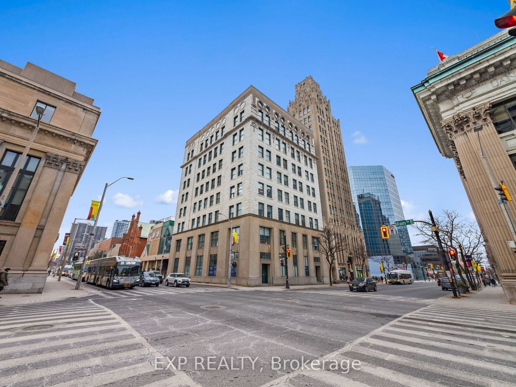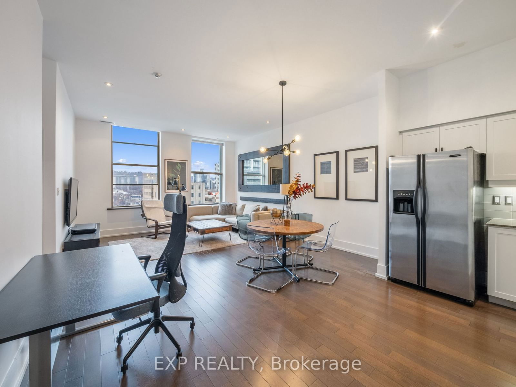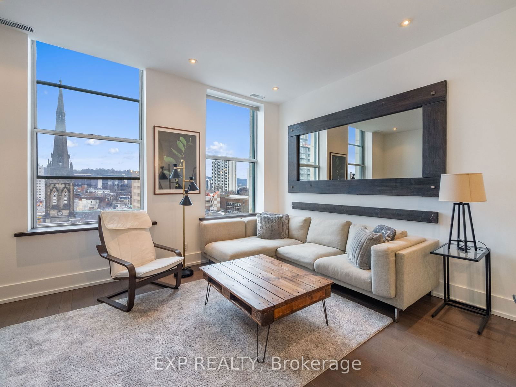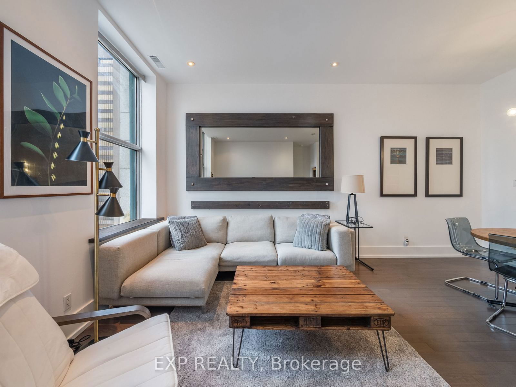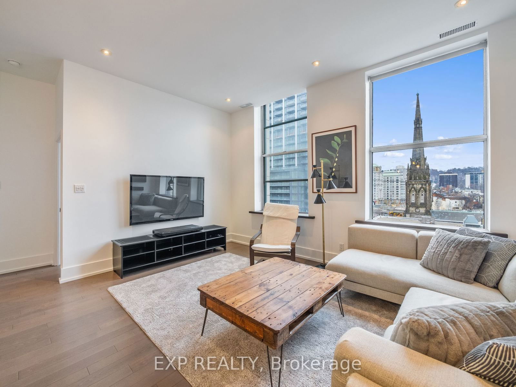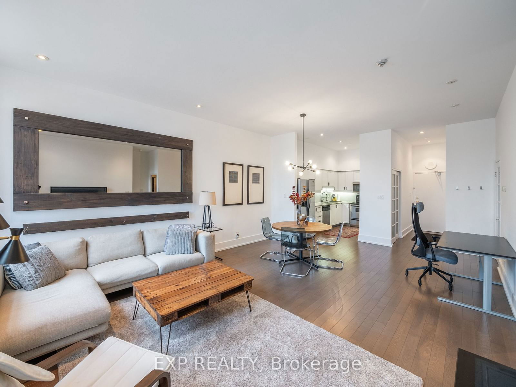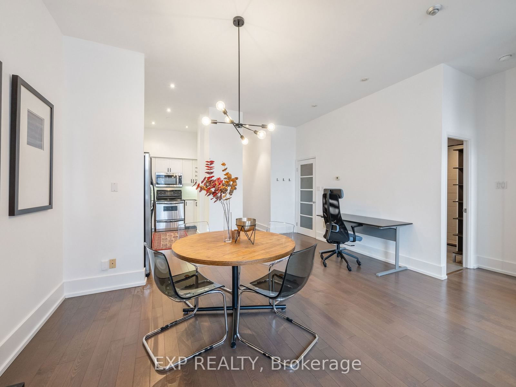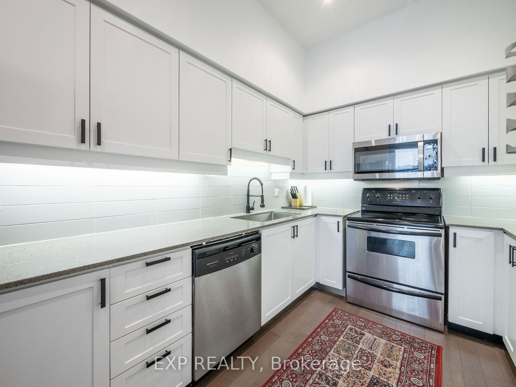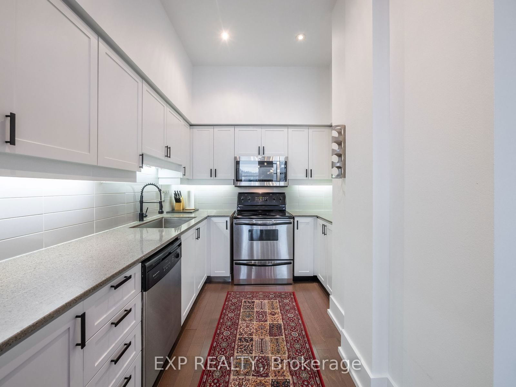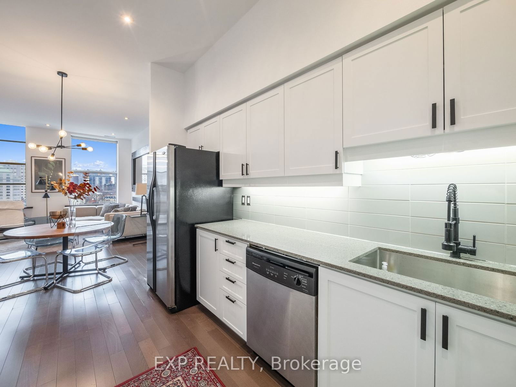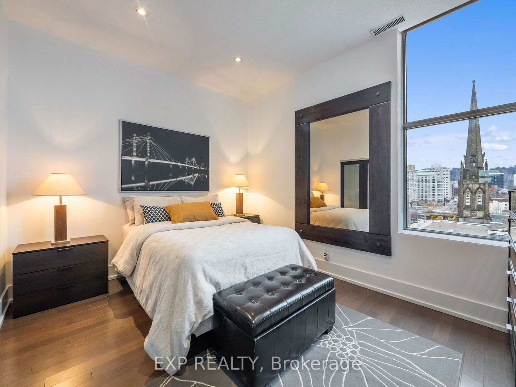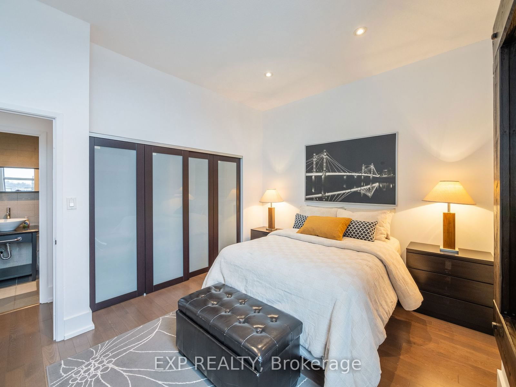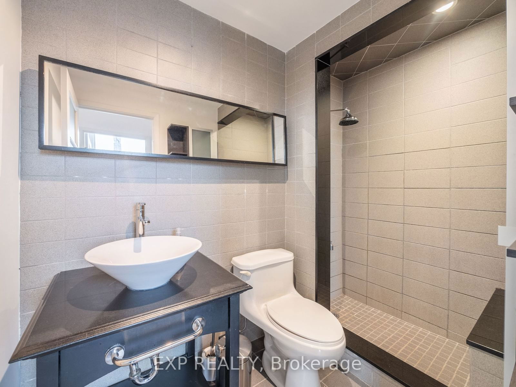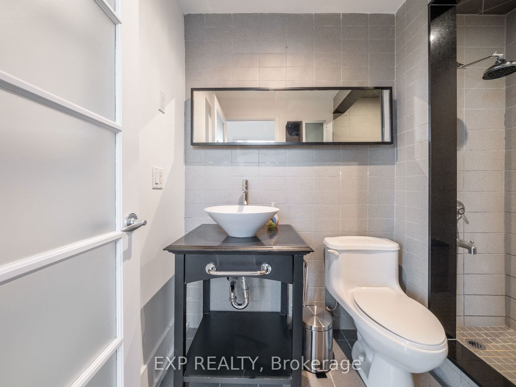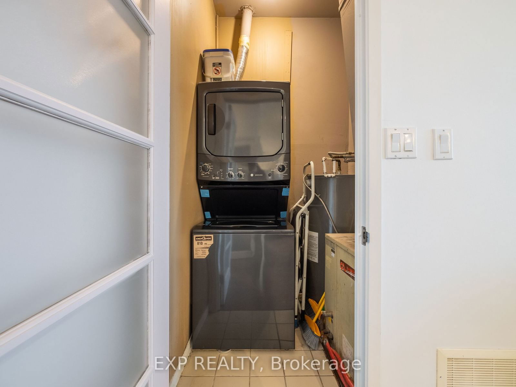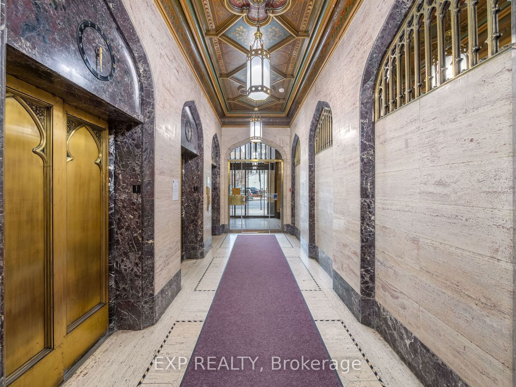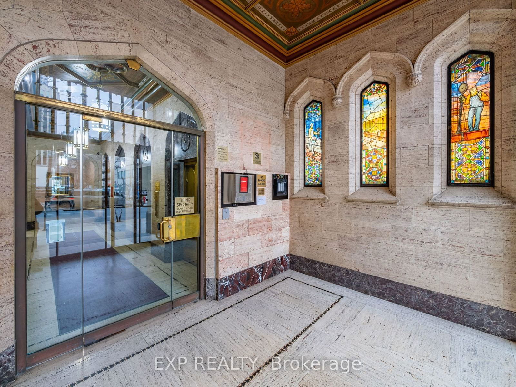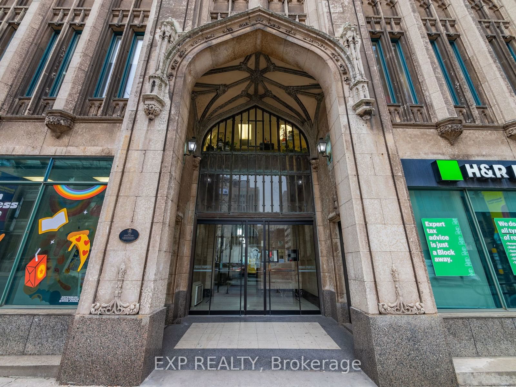710 - 36 James St S
Listing History
Unit Highlights
Maintenance Fees
Utility Type
- Air Conditioning
- Central Air
- Heat Source
- No Data
- Heating
- Forced Air
Room Dimensions
About this Listing
SPACIOUS. PRESTIGIOUS. UPGRADED. This is the largest 1-Bedroom layout in the prestigious and historic Pigott Building. With over 700 sqft of living space, soaring 10' ceilings, engineered hardwood, fully upgraded chef's kitchen, pot lighting, granite 3 pc bathroom, stunning oversized windows with gorgeous cityscape and escarpment views. This unit leaves nothing to be desired. Completely renovated and upgraded this modern and open concept unit is located in the heart of downtown Hamilton. Location! Location! Location! Walk to the GO station, Jackson Sq Mall, Farmers Market, Copps Coliseum, Convention Centre, Hamilton Place & restaurants. Short drive or bus to McMaster University, Mohawk College or St Joseph's Hospital. And with amenities: gym, party room, 24 hr security cameras, and superintendent on site! Invest and own a part of Hamilton's history!
ExtrasStorage locker & one underground parking spot.
exp realtyMLS® #X11922822
Amenities
Explore Neighbourhood
Similar Listings
Price Trends
Maintenance Fees
Building Trends At 36 James Street Condos
Days on Strata
List vs Selling Price
Or in other words, the
Offer Competition
Turnover of Units
Property Value
Price Ranking
Sold Units
Rented Units
Best Value Rank
Appreciation Rank
Rental Yield
High Demand
Transaction Insights at 36 James Street S
| 1 Bed | 1 Bed + Den | 2 Bed | 3 Bed | |
|---|---|---|---|---|
| Price Range | No Data | No Data | $350,000 - $372,000 | No Data |
| Avg. Cost Per Sqft | No Data | No Data | $383 | No Data |
| Price Range | No Data | No Data | $2,450 - $2,600 | No Data |
| Avg. Wait for Unit Availability | 190 Days | 842 Days | 138 Days | No Data |
| Avg. Wait for Unit Availability | 565 Days | No Data | 349 Days | No Data |
| Ratio of Units in Building | 60% | 2% | 34% | 4% |
Transactions vs Inventory
Total number of units listed and sold in Central Hamilton
