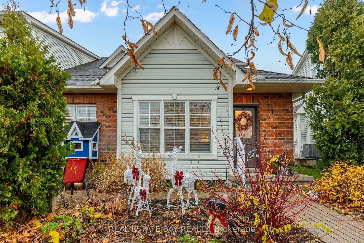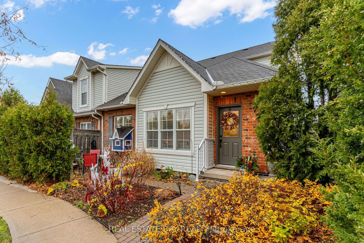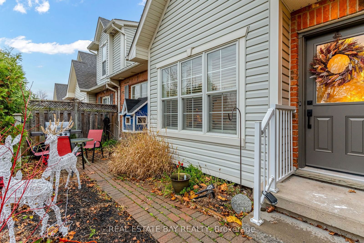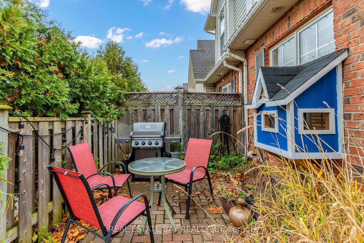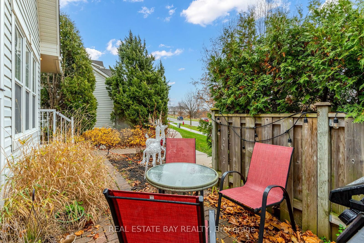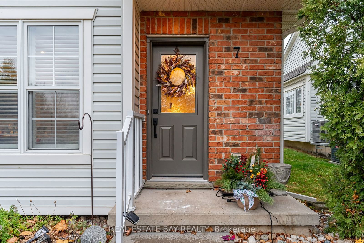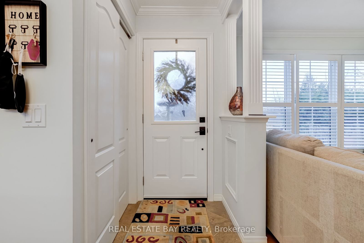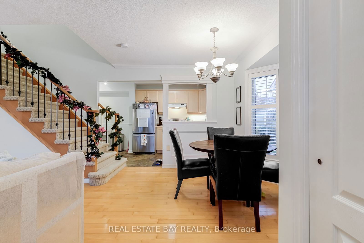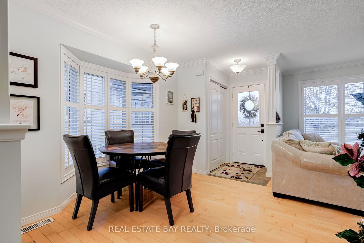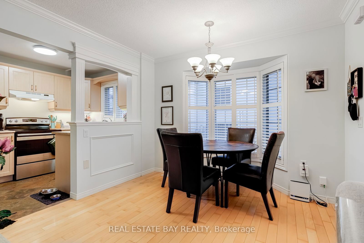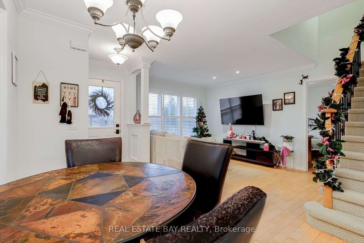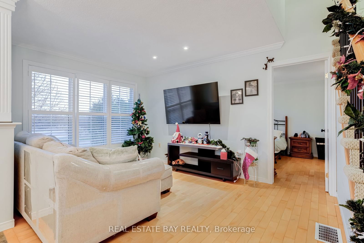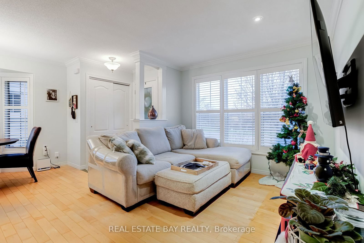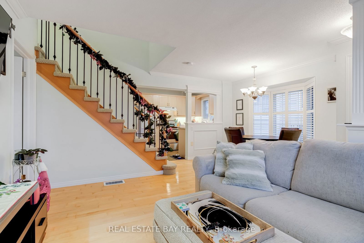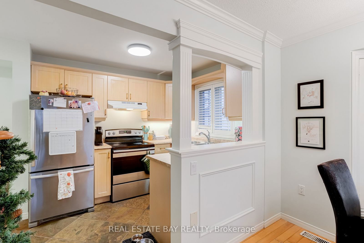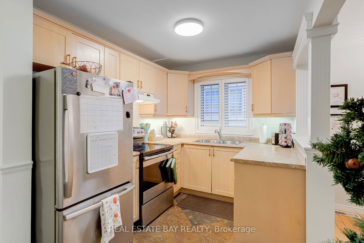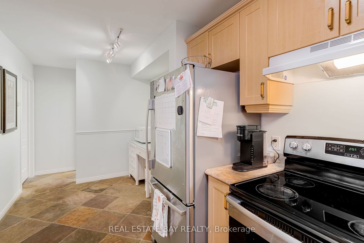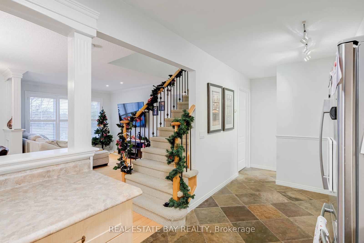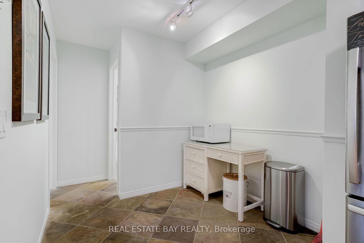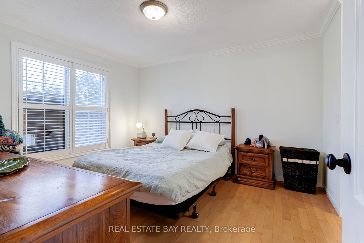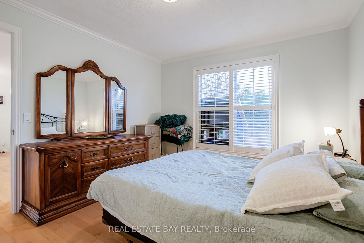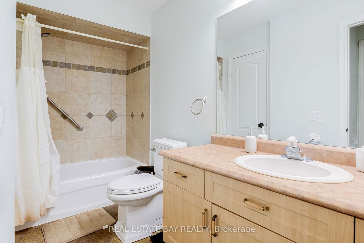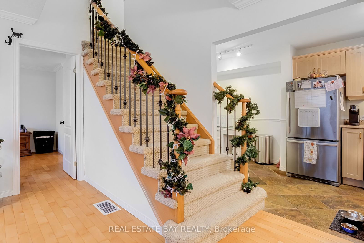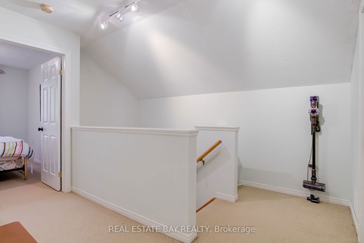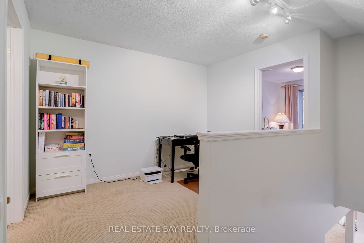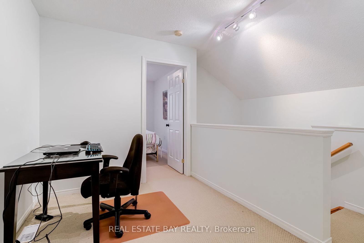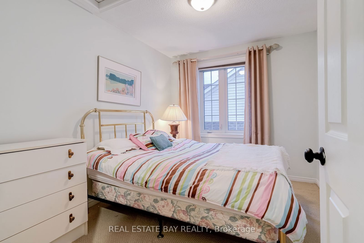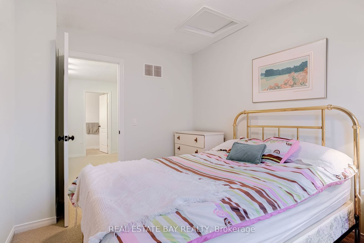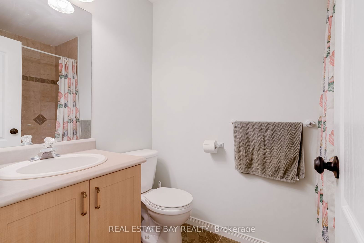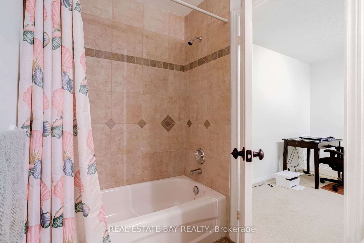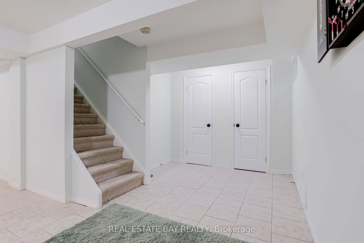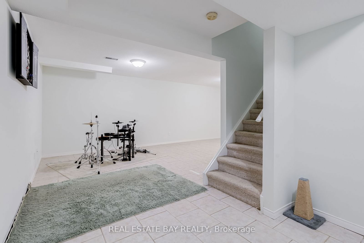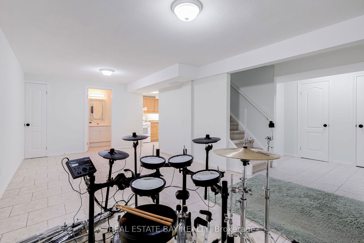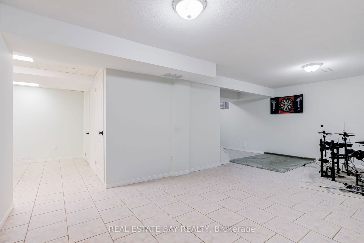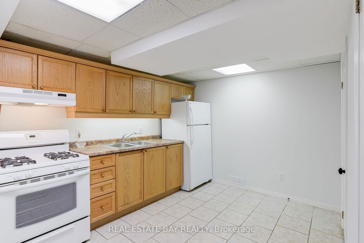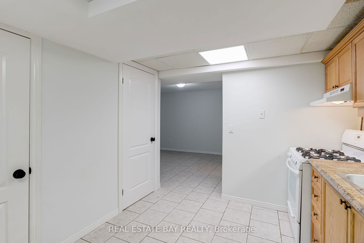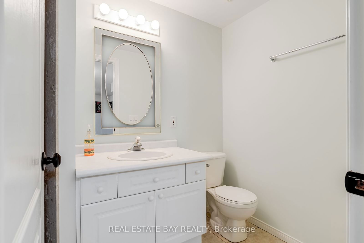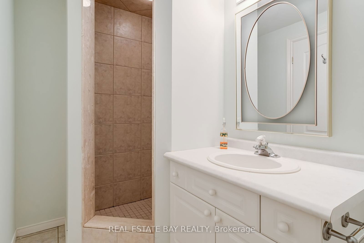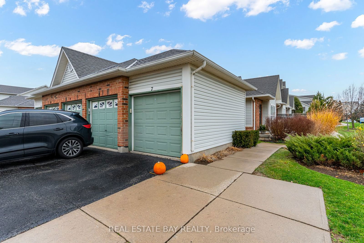Listing History
Unit Highlights
Maintenance Fees
Utility Type
- Air Conditioning
- Central Air
- Heat Source
- Gas
- Heating
- Forced Air
Room Dimensions
About this Listing
Welcome to Meadow Creek Village, Prime location in Ancaster. Offering a Spacious 2-Beds, 3-Baths Executive End Unit facing the beautiful wooded Ravine! This home features main floor 9ft ceilings. The living room and Primary Bedroom boasts hardwood floors, Organized Closets & 4Pc Ensuite Private Bathrooms! . Kitchen features S/S Appliances & Breakfast Area! Upper Floor Has A Private Bedrm, Office Area And a 4 Pieces Bathroom. Don't miss the lower level finished with a large Rec-Rm ,complete Kitchen and a 3 Pieces Bathroom. Detached garage for one car and additional parking space in front of the garage. Walking distance to all amenities. Mins Away From Hwys, Shops, Schools & Many Restaurants.
real estate bay realtyMLS® #X11920201
Amenities
Explore Neighbourhood
Similar Listings
Price Trends
Building Trends At Meadowcreek Townhomes
Days on Strata
List vs Selling Price
Or in other words, the
Offer Competition
Turnover of Units
Property Value
Price Ranking
Sold Units
Rented Units
Best Value Rank
Appreciation Rank
Rental Yield
High Demand
Transaction Insights at 1085 Harrogate Drive
| 1 Bed + Den | 2 Bed | 2 Bed + Den | 3 Bed | |
|---|---|---|---|---|
| Price Range | No Data | No Data | No Data | $651,000 |
| Avg. Cost Per Sqft | No Data | No Data | No Data | $500 |
| Price Range | No Data | No Data | No Data | No Data |
| Avg. Wait for Unit Availability | No Data | 402 Days | 911 Days | 2433 Days |
| Avg. Wait for Unit Availability | No Data | No Data | No Data | No Data |
| Ratio of Units in Building | 7% | 60% | 27% | 7% |
Transactions vs Inventory
Total number of units listed and sold in Horning
