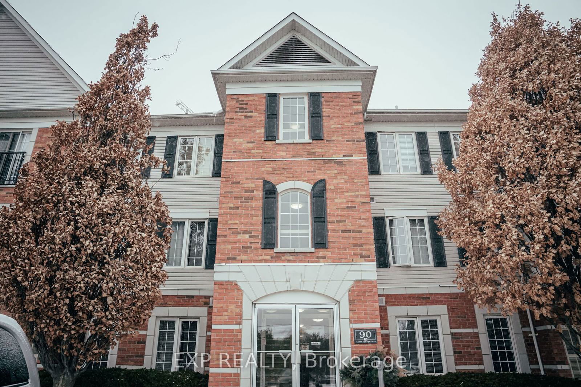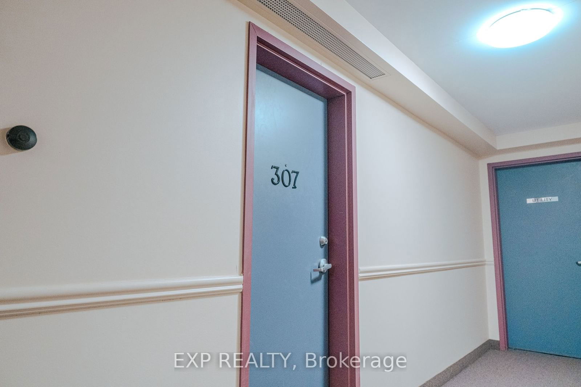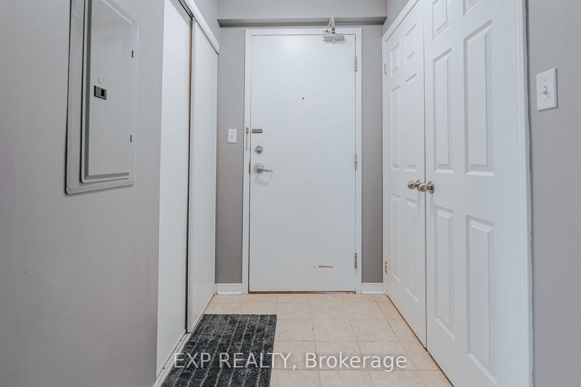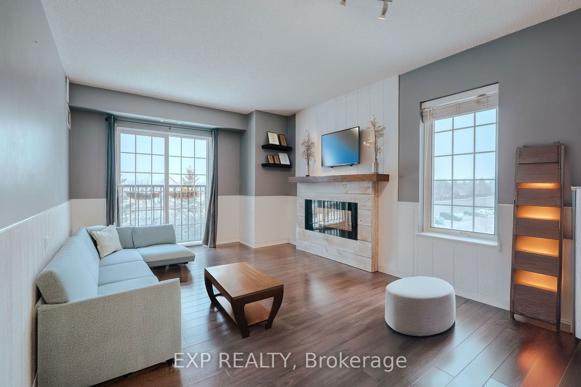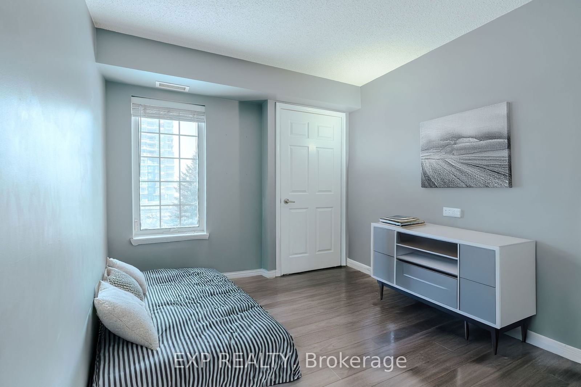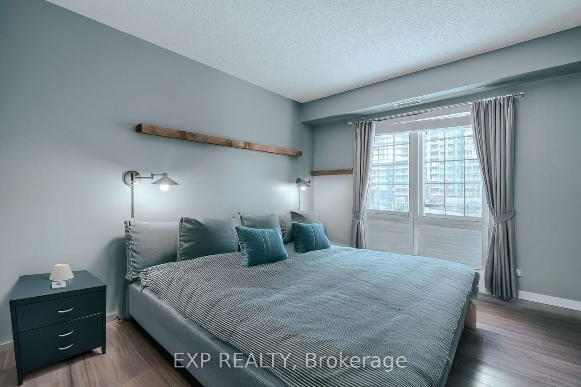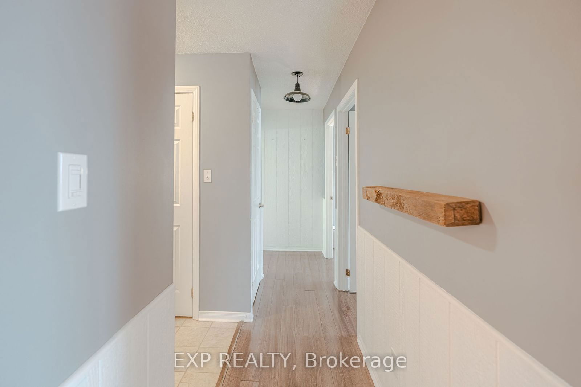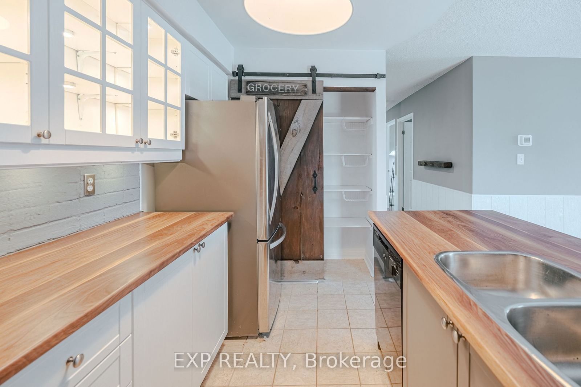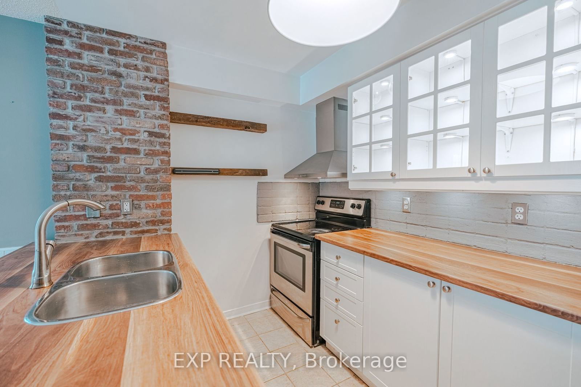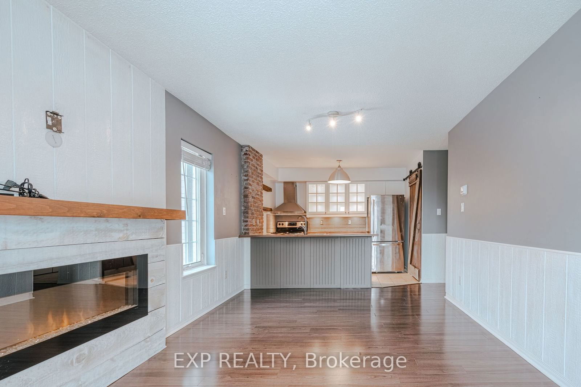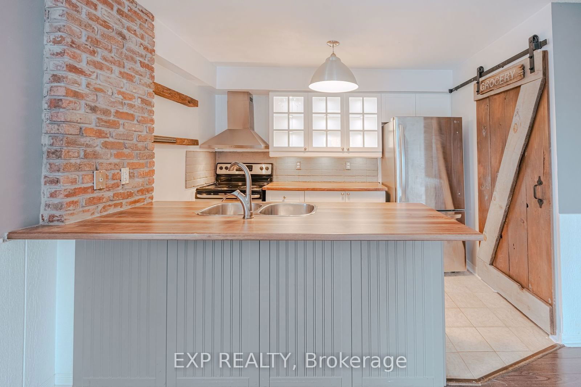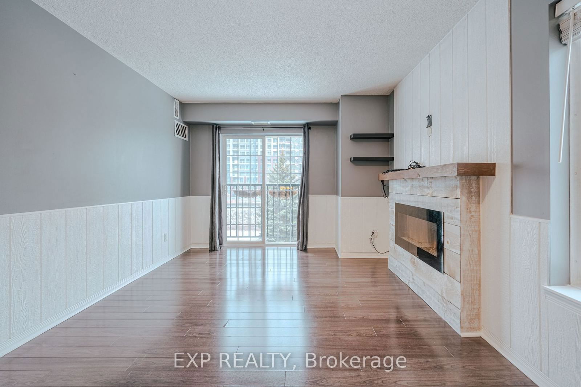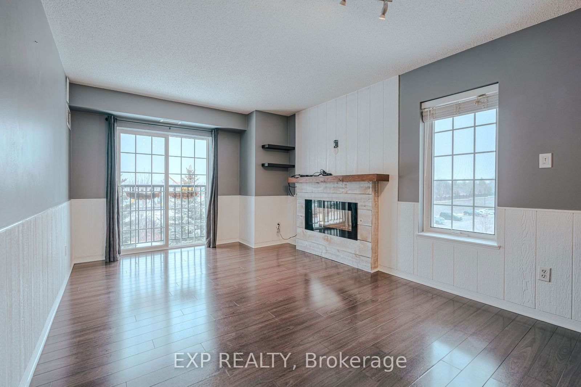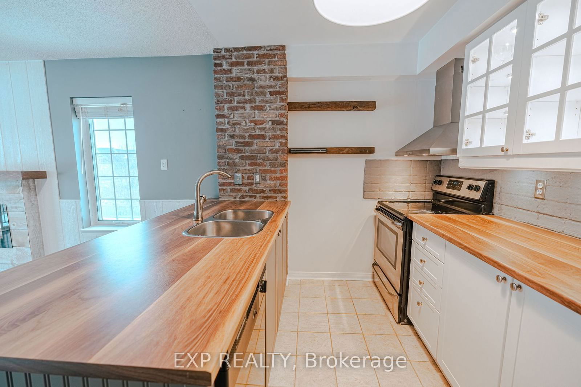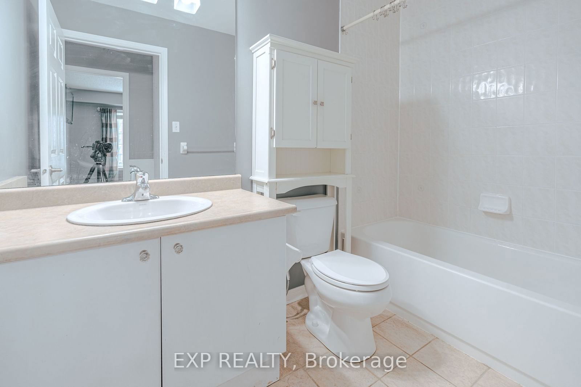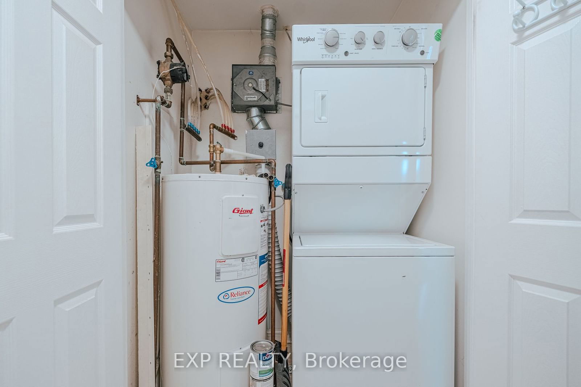307 - 90 Aspen Springs Dr
Listing History
Unit Highlights
Utilities Included
Utility Type
- Air Conditioning
- Central Air
- Heat Source
- Gas
- Heating
- Forced Air
Room Dimensions
About this Listing
Charming 2-bedroom, 1-bathroom condo in Bowmanville's Aspen Springs Community. This well-maintained unit features an open-concept living and dining area, modern kitchen with essential appliances, Juliette balcony, in-suite laundry, and one designated parking space. Building amenities include a fitness center, party/meeting room, and ample visitor parking. Located steps from public transit with a direct bus route to Oshawa GO Station (20-minute ride), and within walking distance to parks, schools, and shopping centers. Bowmanville Shopping Centre is approximately a 5-minute drive away, and Highway 401 is easily accessible within a 10-minute drive. Nearby grocery stores include Walmart Bowmanville and Dollar Tree Bowmanville SmartCentre, both about a 5-minute drive
exp realtyMLS® #E11914372
Amenities
Explore Neighbourhood
Similar Listings
Demographics
Based on the dissemination area as defined by Statistics Canada. A dissemination area contains, on average, approximately 200 – 400 households.
Price Trends
Maintenance Fees
Building Trends At Aspen Springs Condos
Days on Strata
List vs Selling Price
Or in other words, the
Offer Competition
Turnover of Units
Property Value
Price Ranking
Sold Units
Rented Units
Best Value Rank
Appreciation Rank
Rental Yield
High Demand
Transaction Insights at 80-136 Aspen Springs Drive
| 1 Bed | 1 Bed + Den | 2 Bed | 2 Bed + Den | |
|---|---|---|---|---|
| Price Range | $410,000 - $492,500 | $478,000 - $520,000 | $460,000 - $615,000 | No Data |
| Avg. Cost Per Sqft | $623 | $684 | $638 | No Data |
| Price Range | $2,100 | $2,200 - $2,450 | $2,100 - $2,450 | No Data |
| Avg. Wait for Unit Availability | 36 Days | 45 Days | 11 Days | No Data |
| Avg. Wait for Unit Availability | 86 Days | 119 Days | 42 Days | No Data |
| Ratio of Units in Building | 23% | 18% | 61% | 1% |
Transactions vs Inventory
Total number of units listed and leased in Bowmanville
