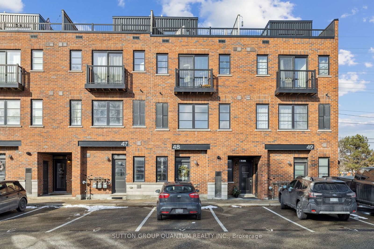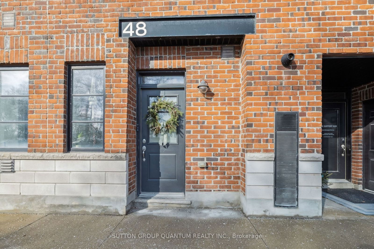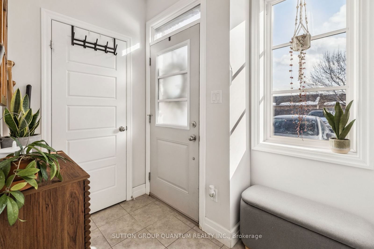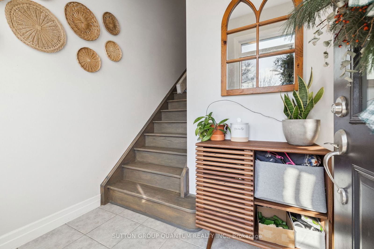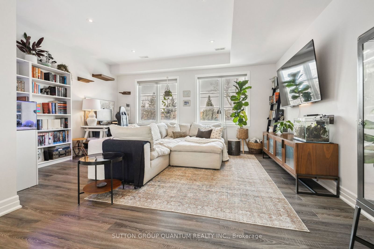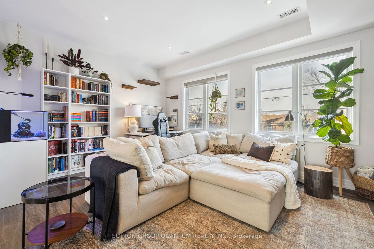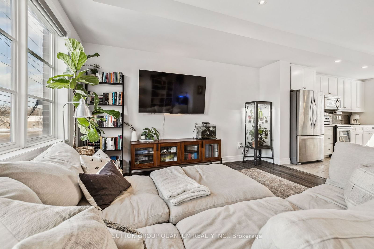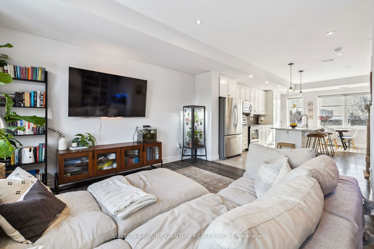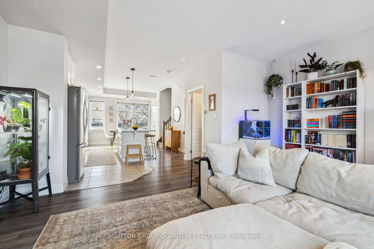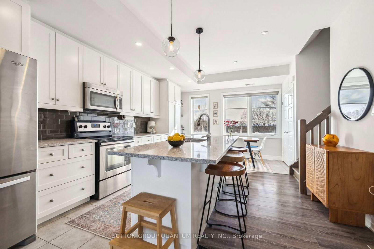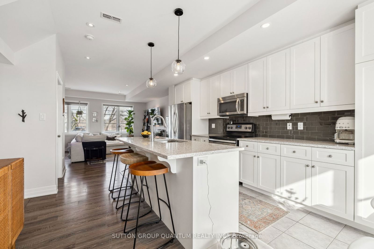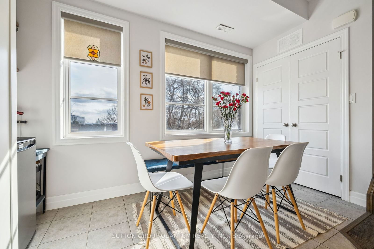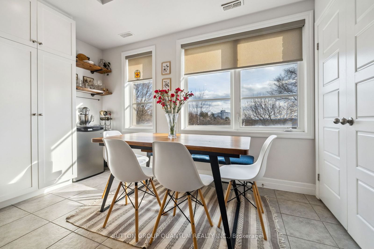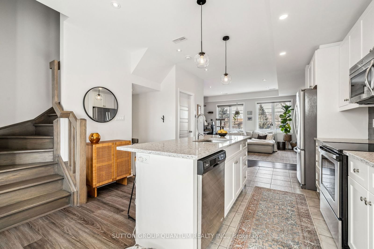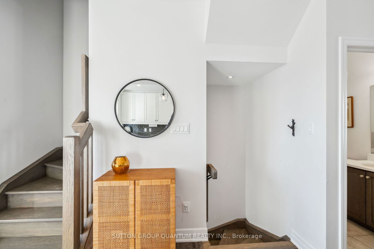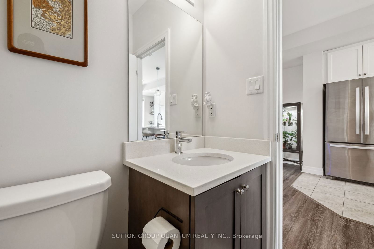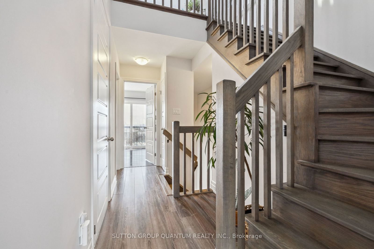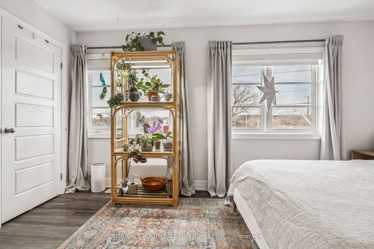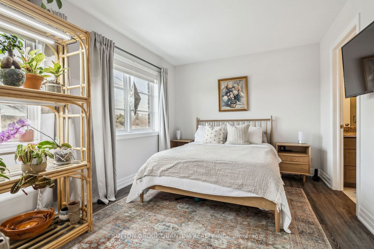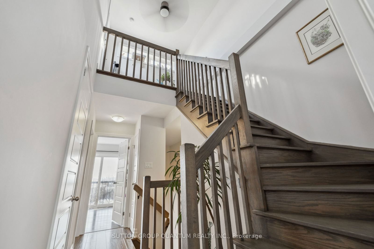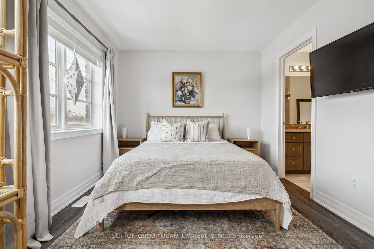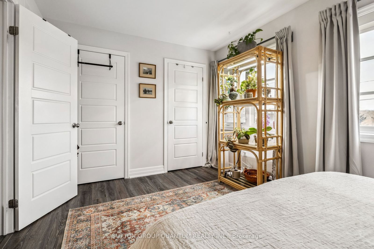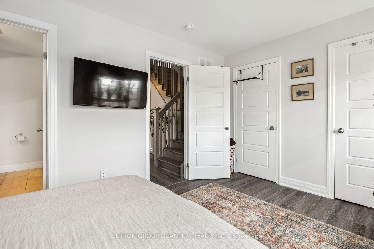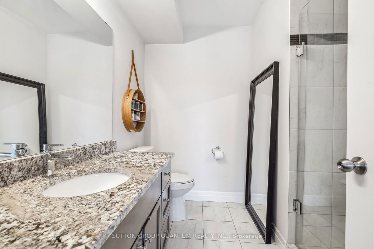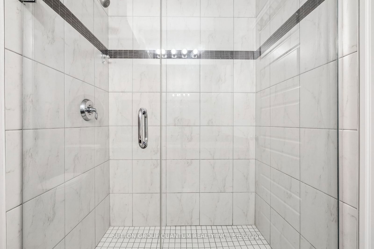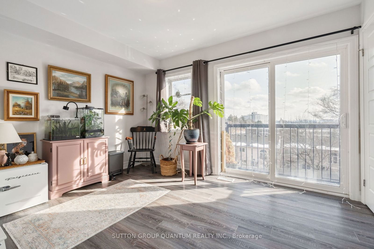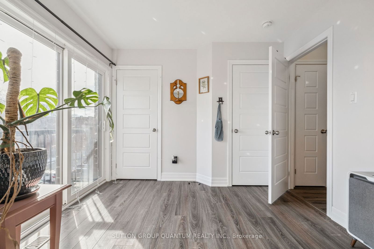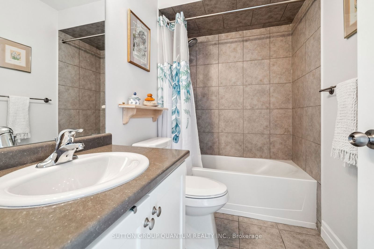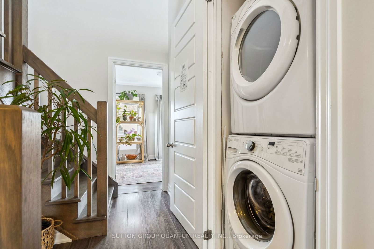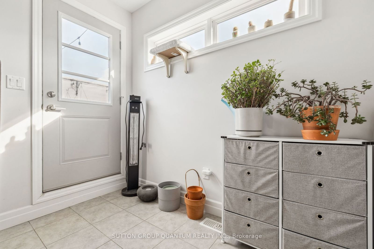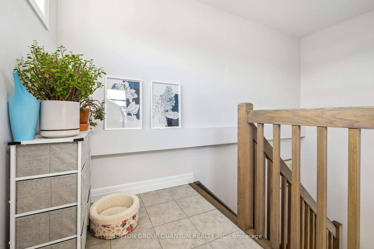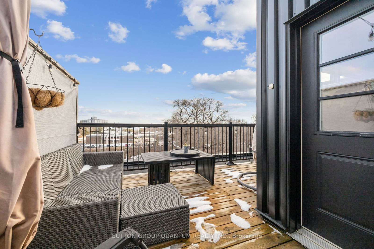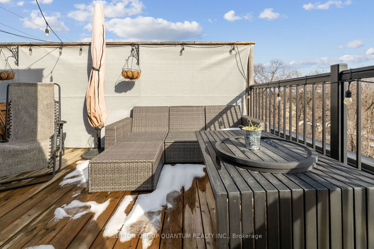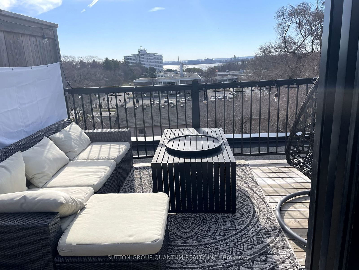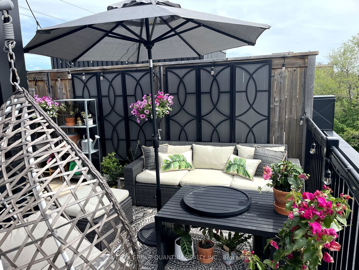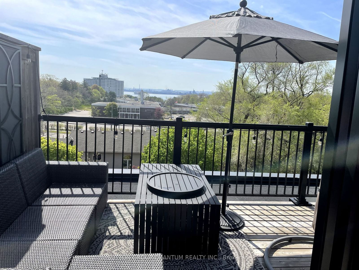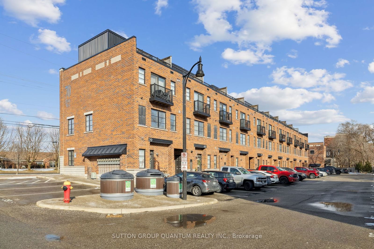48 - 70 Plains Rd W
Listing History
Unit Highlights
Maintenance Fees
Utility Type
- Air Conditioning
- Central Air
- Heat Source
- Gas
- Heating
- Forced Air
Room Dimensions
About this Listing
Welcome to your Dream home! This exquisite Town house boasts approx. 1454 sq Ft of beautiful living space, perfect for comfort and style. Upon entering you will be greeted by the beautiful stained stairs that soar all floors through this thoughtfully designed home. The upgraded kitchen, complete with premium cabinets and granite countertop is ideal for family or friends gathering. The open concepts kitchen layout flows into a bright breakfast area, spacious living room creating a warm inviting atmosphere. The home offers 2.5 baths, each thoughtfully designed for both style and functionality. The Primary bedroom has 2 Bright windows and plenty of closet space. The Primary ensuite is a true retreat, featuring an over sized custom glass shower that provides spa like experience everyday. Step outside to your private rooftop oasis. Here you can unwind and take in the breath taking views. Thousands spent on upgrades, this townhouse is not just a place to live, it is a lifestyle.
ExtrasStunning Aldershot Condo, Laminate Floors, Roof Top Balcony with views of Lake Ontario. Close to Highways, shopping, hospital and all amenities.
sutton group quantum realty inc.MLS® #W11939481
Amenities
Explore Neighbourhood
Similar Listings
Price Trends
Building Trends At Village West Urban Towns
Days on Strata
List vs Selling Price
Offer Competition
Turnover of Units
Property Value
Price Ranking
Sold Units
Rented Units
Best Value Rank
Appreciation Rank
Rental Yield
High Demand
Transaction Insights at 70 Plains Road W
| 1 Bed | 1 Bed + Den | 2 Bed | 3 Bed | |
|---|---|---|---|---|
| Price Range | No Data | No Data | No Data | $745,000 |
| Avg. Cost Per Sqft | No Data | No Data | No Data | $521 |
| Price Range | No Data | No Data | No Data | No Data |
| Avg. Wait for Unit Availability | 797 Days | 268 Days | 122 Days | 279 Days |
| Avg. Wait for Unit Availability | 2348 Days | 931 Days | 427 Days | 357 Days |
| Ratio of Units in Building | 7% | 21% | 53% | 21% |
Transactions vs Inventory
Total number of units listed and sold in Aldershot South
