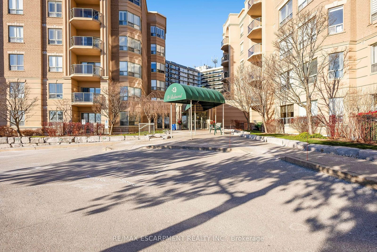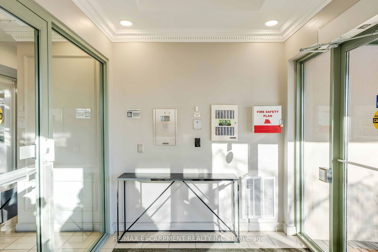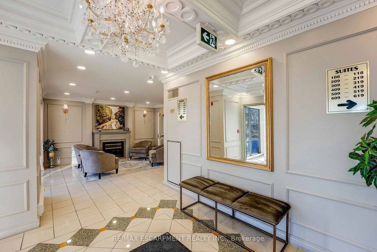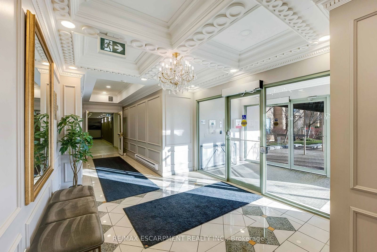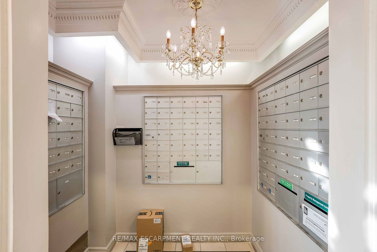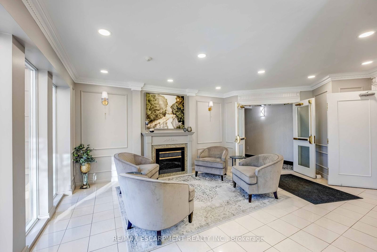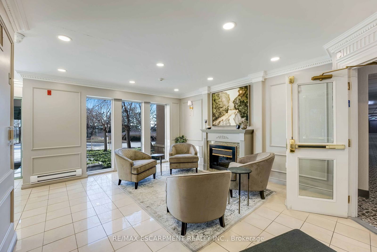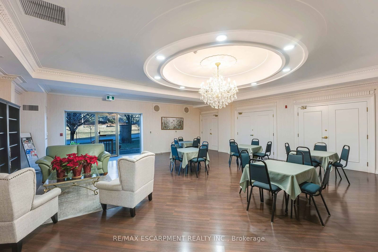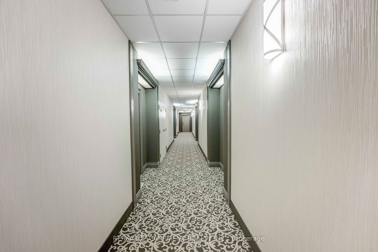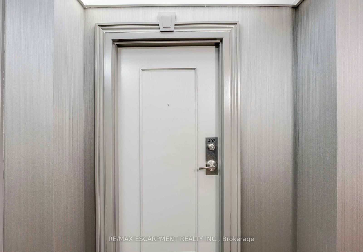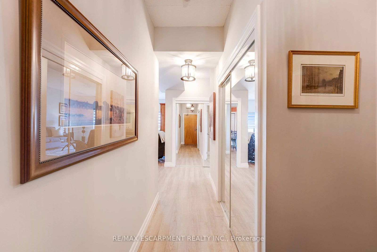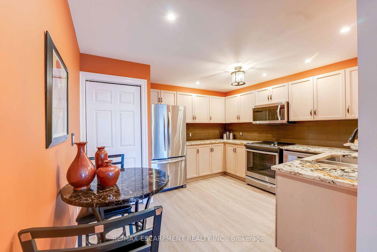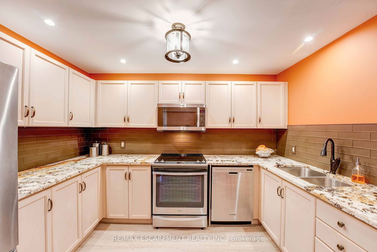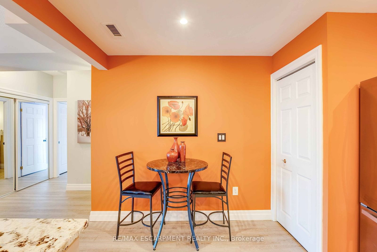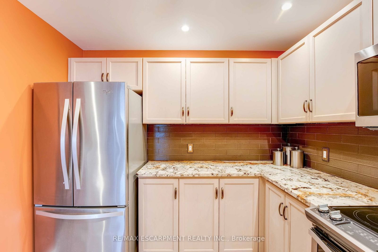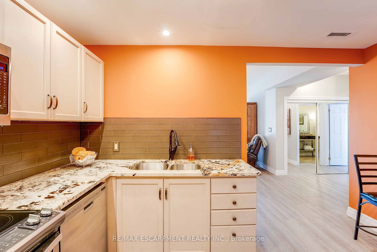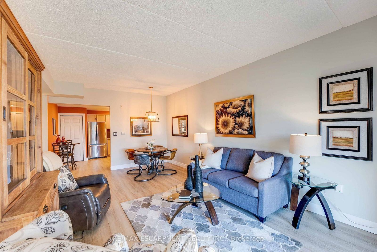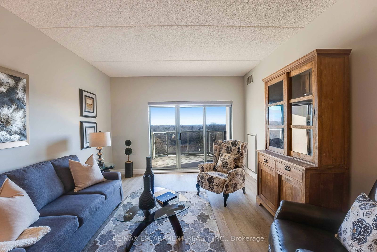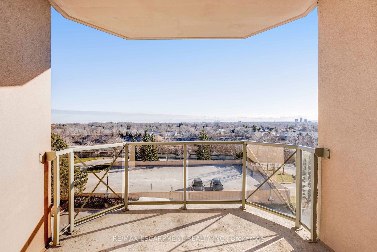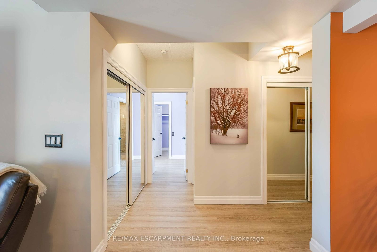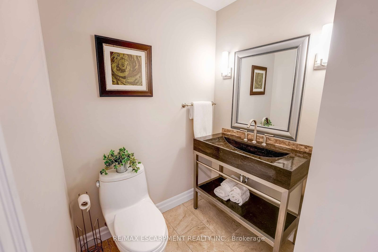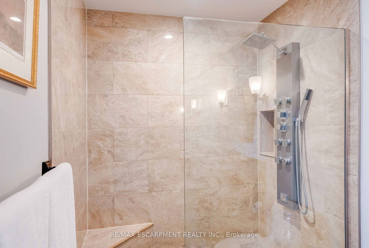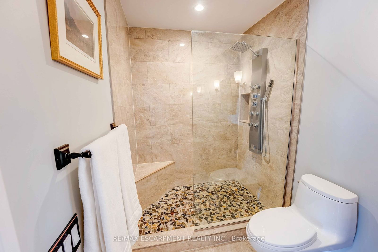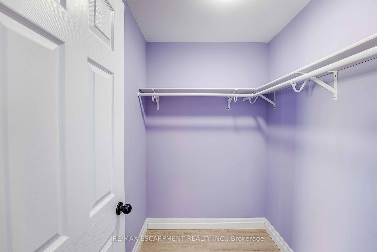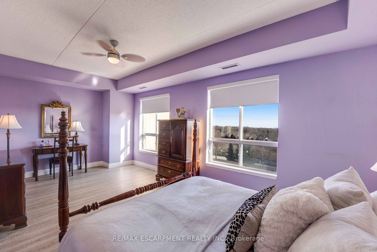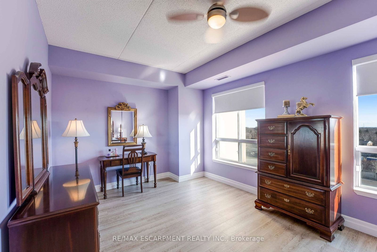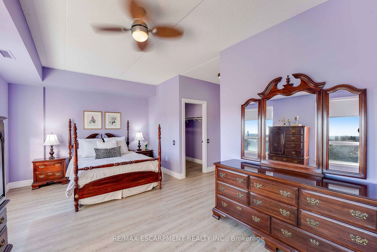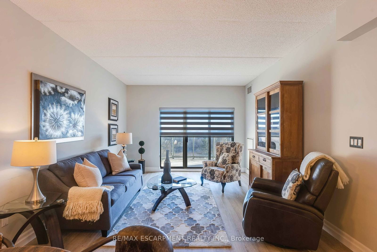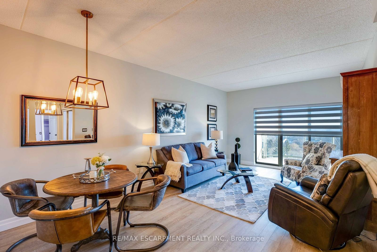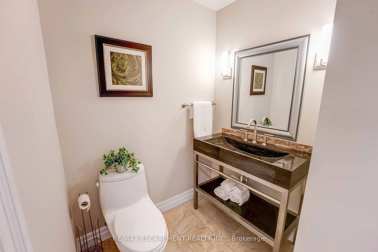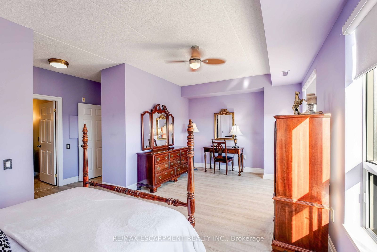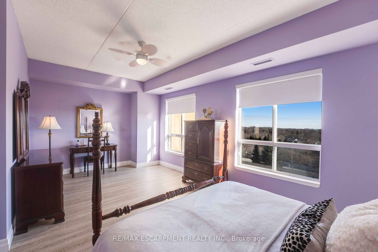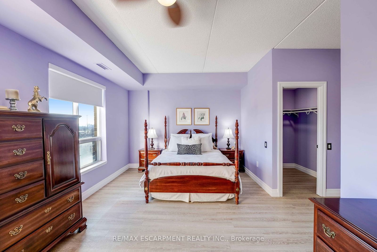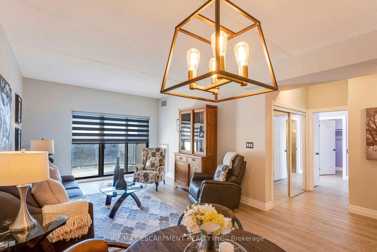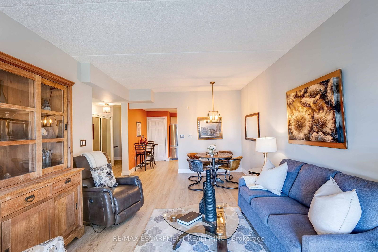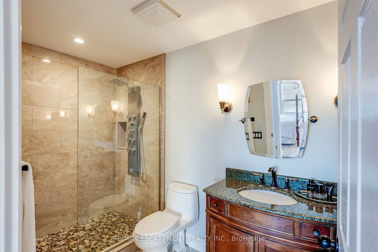402 - 2075 AMHERST HEIGHTS Dr
Listing History
Unit Highlights
Maintenance Fees
Utility Type
- Air Conditioning
- Central Air
- Heat Source
- Gas
- Heating
- Heat Pump
Room Dimensions
About this Listing
Welcome home to carefree living in this gorgeous condo with spacious balcony and lake views. Clean and classy, spacious and bright, with easy access to 407 and QEW for commuters. This is a 2-bedroom sized condo, 1,215 sq. ft. converted into a large one bedroom suite. Primary bedroom is 20 feet long, has a walk in closet and views of the lake. Electric controlled blinds. Renovated main bathroom has a luxurious glassed in shower with multi jet heads, porcelain tiles, and granite top undermount sink and high toilet. The second renovated bathroom is a 2 piece, recently painted with black sink and porcelain tiles. This amazing suite has 9 ft. ceilings, carpet free and in-suite laundry. Located at the end of the hallway, it is quiet. This large eat-in kitchen has high end granite top, double undermount sink, designer colors, stainless steel appliances and a glass backsplash. The blinds are all electric controlled. The underground parking is heated, includes 2 tandem parking spots 50 & 51 and adjacent locker 18. The building amenities security entry a party room with scheduled events, library, fitness center, patio with barbeque area, workshop, car wash, and visitor parking. Condo fee includes, FIBE cable TV, internet, heat, A/C and water, hot and cold. You just need to pay for electric and phone. This home has been lovingly cared for. Condo is being sold with all the furniture, a great advantage for the empty nester.
ExtrasWasher/dryer, stove, 3 door stainless steel fridge, built in microwave, dishwasher, garage door opener fob, all electrical light fixtures, all window binds with automated remote
re/max escarpment realty inc.MLS® #W11917188
Amenities
Explore Neighbourhood
Similar Listings
Price Trends
Maintenance Fees
Building Trends At Balmoral I Condos
Days on Strata
List vs Selling Price
Offer Competition
Turnover of Units
Property Value
Price Ranking
Sold Units
Rented Units
Best Value Rank
Appreciation Rank
Rental Yield
High Demand
Transaction Insights at 2075 Amherst Heights Drive
| 1 Bed | 1 Bed + Den | 2 Bed | 2 Bed + Den | |
|---|---|---|---|---|
| Price Range | $579,000 | $635,000 | $625,000 - $860,000 | $817,000 |
| Avg. Cost Per Sqft | $649 | $570 | $557 | $528 |
| Price Range | No Data | No Data | No Data | No Data |
| Avg. Wait for Unit Availability | 428 Days | 1741 Days | 90 Days | 404 Days |
| Avg. Wait for Unit Availability | 594 Days | No Data | No Data | No Data |
| Ratio of Units in Building | 18% | 4% | 71% | 10% |
Transactions vs Inventory
Total number of units listed and sold in Mountainside
