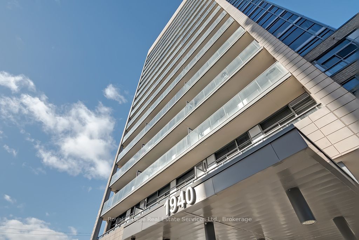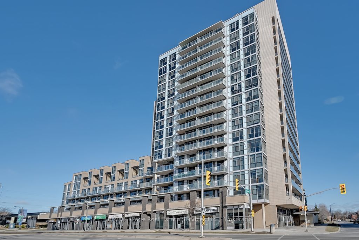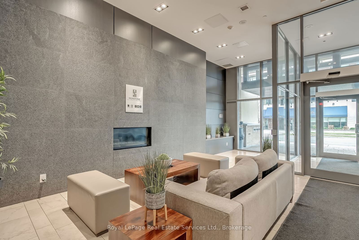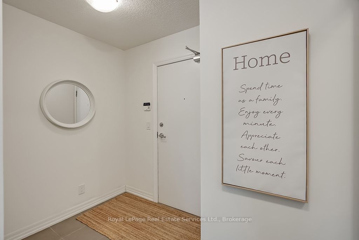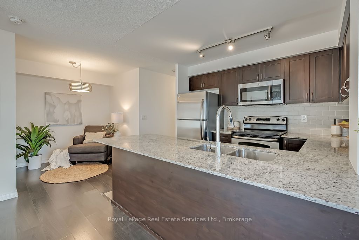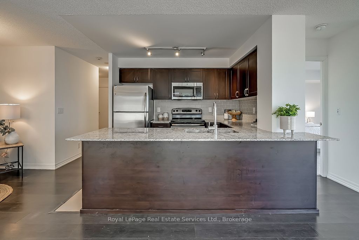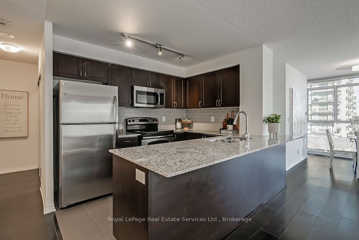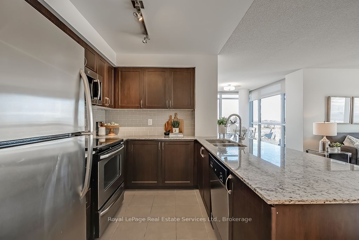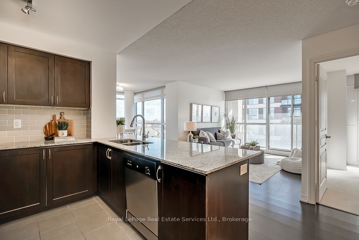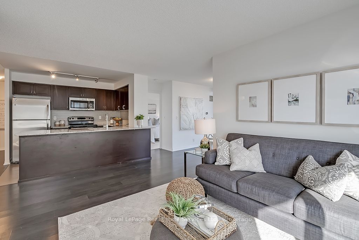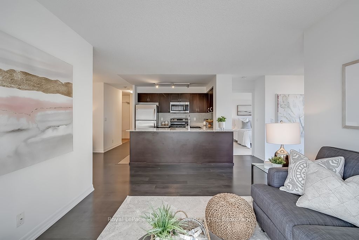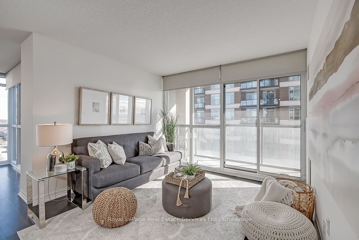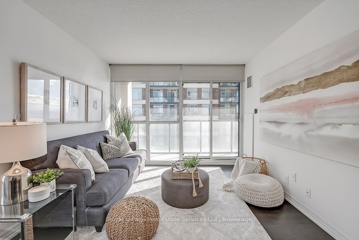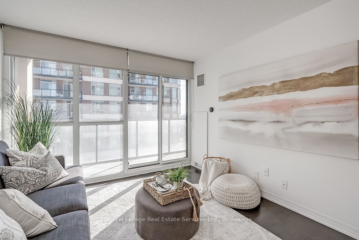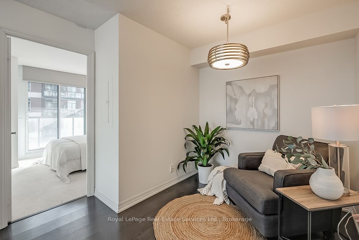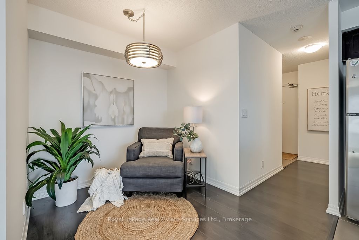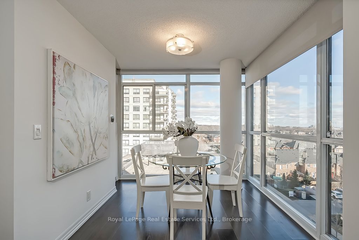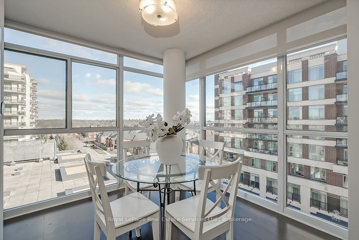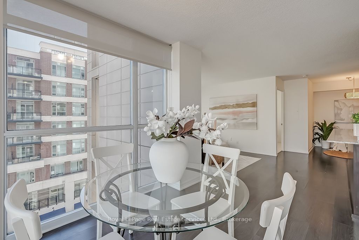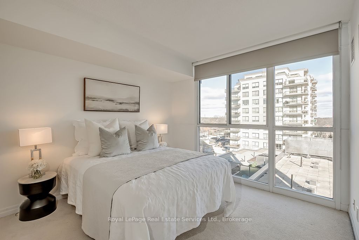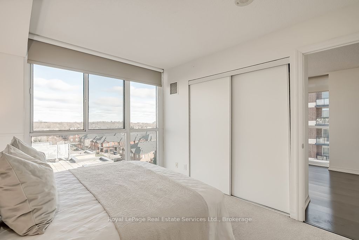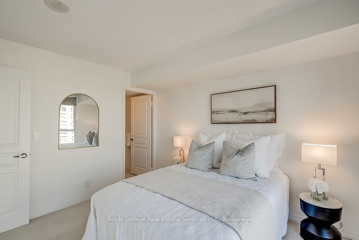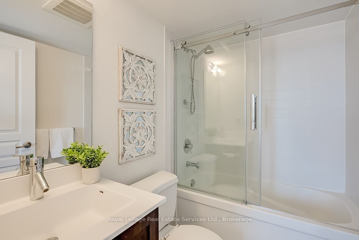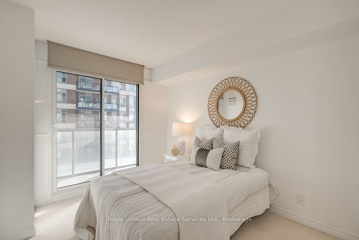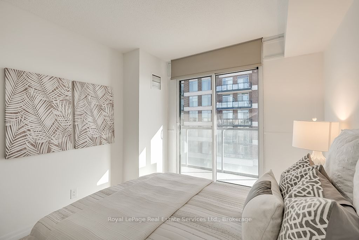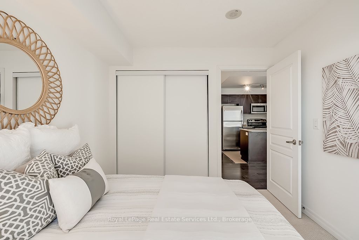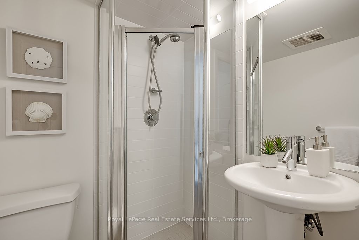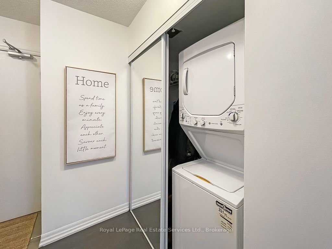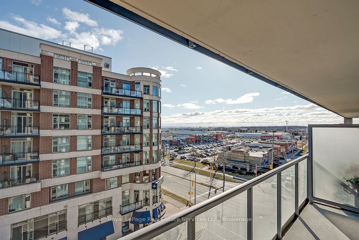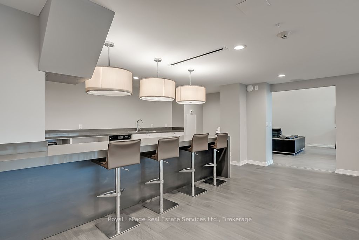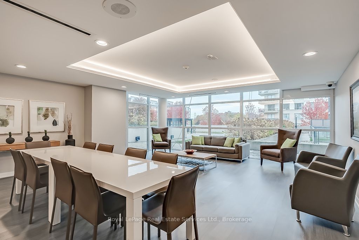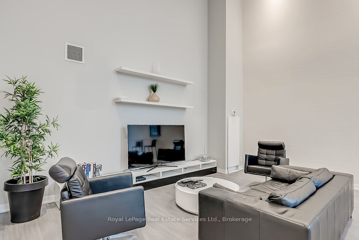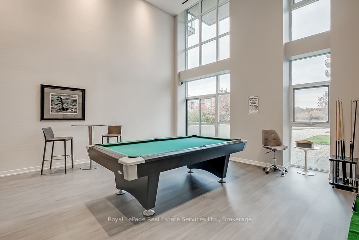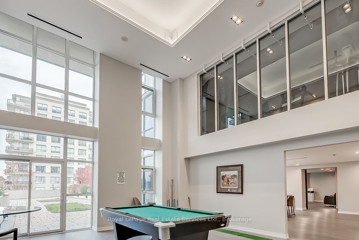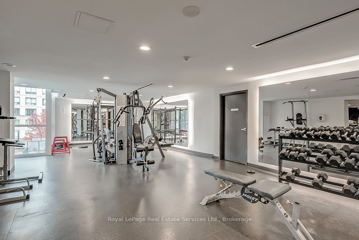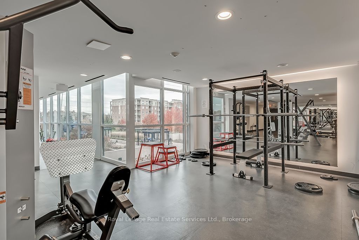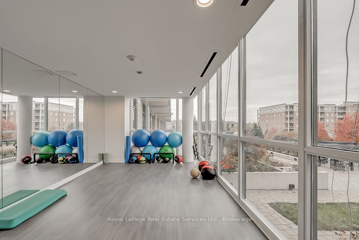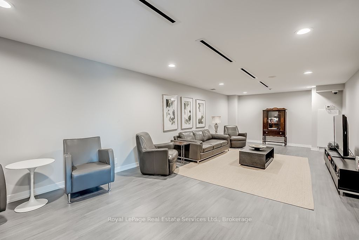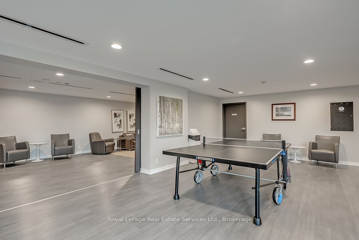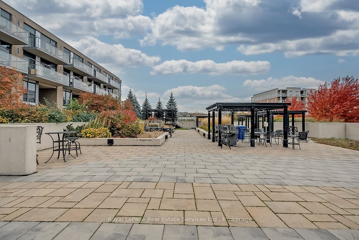602 - 1940 Ironstone Dr
Listing History
Unit Highlights
Maintenance Fees
Utility Type
- Air Conditioning
- Central Air
- Heat Source
- No Data
- Heating
- Heat Pump
Room Dimensions
About this Listing
Fantastic Executive Condo 2 Bed, 2 Bath + Den + Separate Dining Rm. in the highly sought-after Ironstone Building. Designed to maximize space & natural light w Southern Exposure, this unit features a spacious open-concept layout w 919 sq. ft. (as per Floorplan). The modern kitchen boasts sleek cabinetry, granite countertops, stainless steel appliances, & breakfast barperfect for casual meals or entertaining. The expansive living room flows seamlessly into the dining area and opens to a private balcony, offering a perfect spot to relax or enjoy the view. The primary bedroom provides a peaceful retreat with ample closet space and a 4-piece ensuite bath. The generously sized second bedroom offers plenty of closet space and direct access to the balcony. A versatile den is ideal for a home office, reading nook, or additional living space. A convenient 3-piece bath completes the layout while the in-suite laundry adds an extra layer of convenience. Enjoy incredible amenities, including a fitness room, games room, party/media room, concierge service, and visitor parking. This unit also comes with one parking spot and one locker. Located just steps from grocery stores, shops, restaurants, and only minutes from major highways, this home offers both comfort and unbeatable convenience. Whether you're looking for a spacious home with a smart layout or the luxury of modern amenities, this unit is the perfect place to call home.
royal lepage real estate services ltd., brokerageMLS® #W11924698
Amenities
Explore Neighbourhood
Similar Listings
Demographics
Based on the dissemination area as defined by Statistics Canada. A dissemination area contains, on average, approximately 200 – 400 households.
Price Trends
Maintenance Fees
Building Trends At The Ironstone Condos
Days on Strata
List vs Selling Price
Offer Competition
Turnover of Units
Property Value
Price Ranking
Sold Units
Rented Units
Best Value Rank
Appreciation Rank
Rental Yield
High Demand
Transaction Insights at 1940 Ironstone Drive
| Studio | 1 Bed | 1 Bed + Den | 2 Bed | 2 Bed + Den | |
|---|---|---|---|---|---|
| Price Range | No Data | No Data | $489,450 - $636,000 | $609,000 - $695,000 | $642,500 - $690,000 |
| Avg. Cost Per Sqft | No Data | No Data | $850 | $725 | $727 |
| Price Range | No Data | $2,400 - $2,600 | $2,300 - $2,575 | $3,200 | $3,200 |
| Avg. Wait for Unit Availability | 760 Days | 69 Days | 32 Days | 92 Days | 113 Days |
| Avg. Wait for Unit Availability | No Data | 137 Days | 74 Days | 258 Days | 268 Days |
| Ratio of Units in Building | 2% | 24% | 46% | 15% | 15% |
Transactions vs Inventory
Total number of units listed and sold in Corporate Drive
