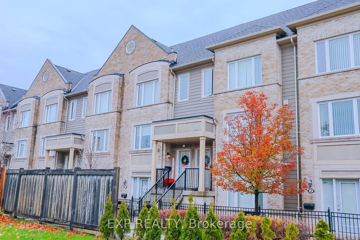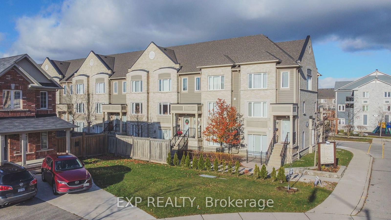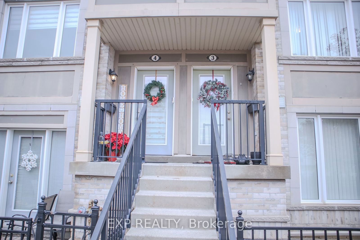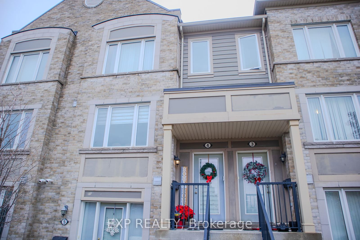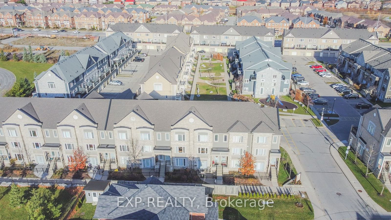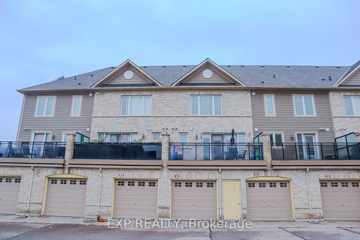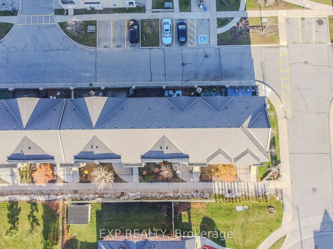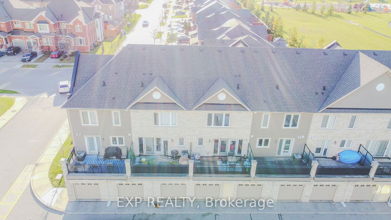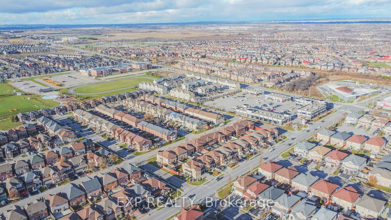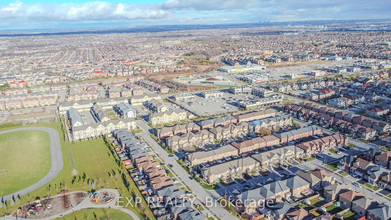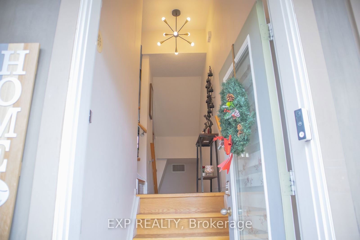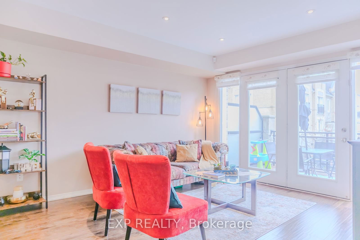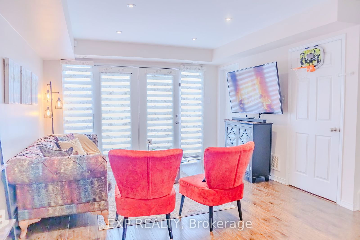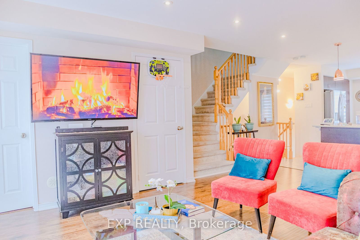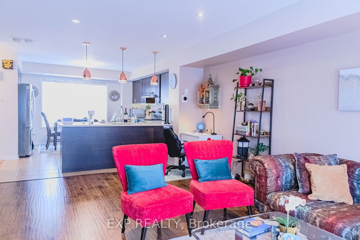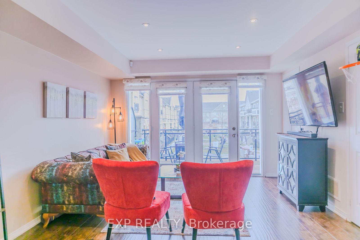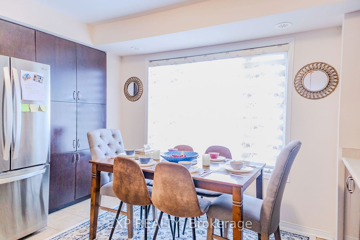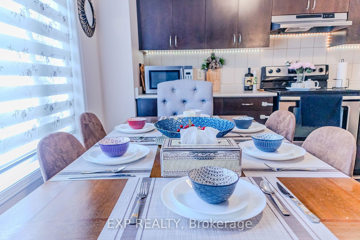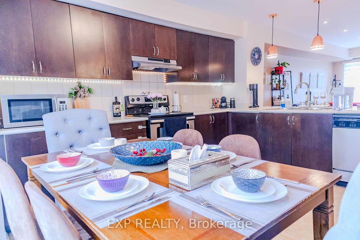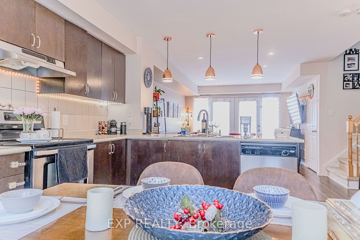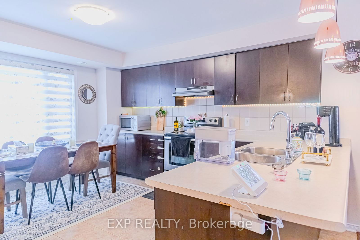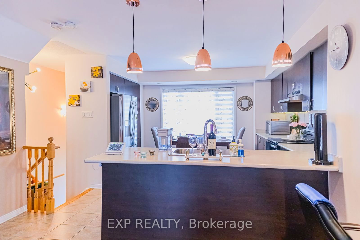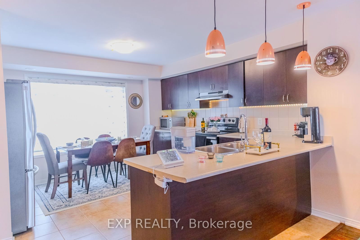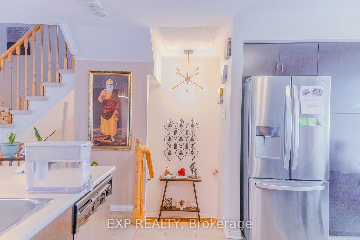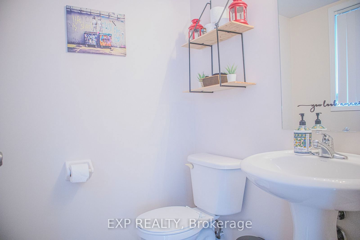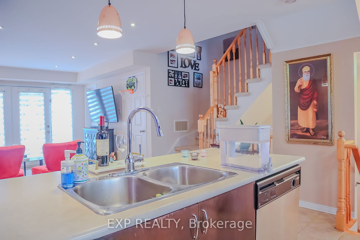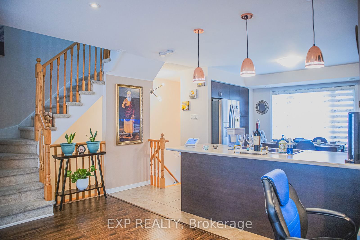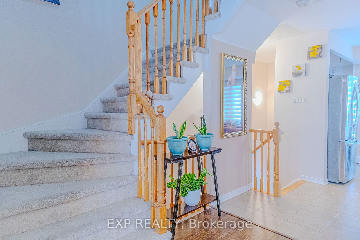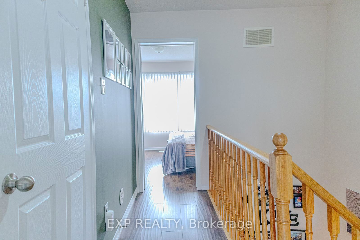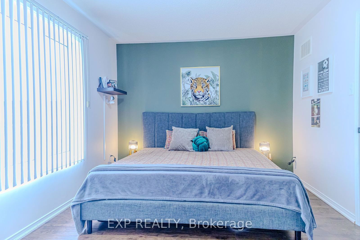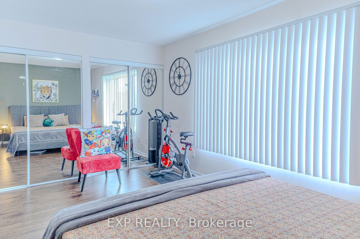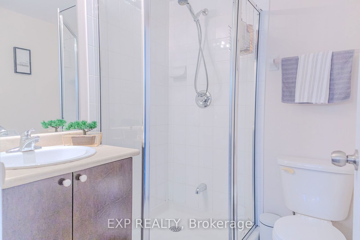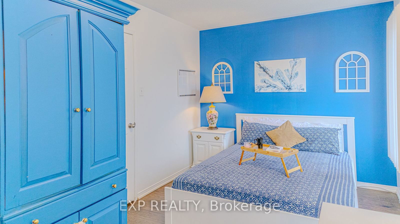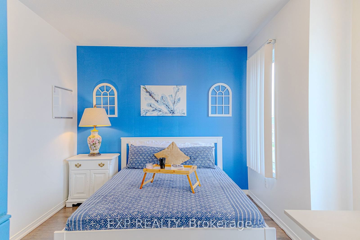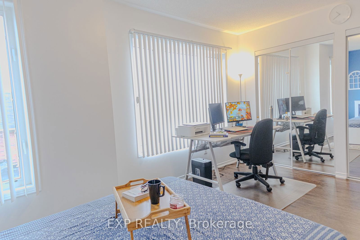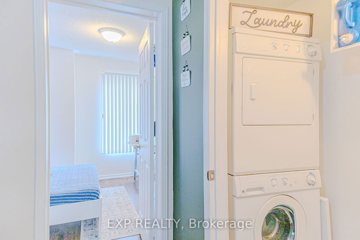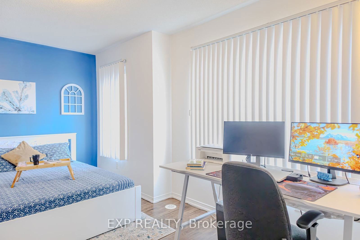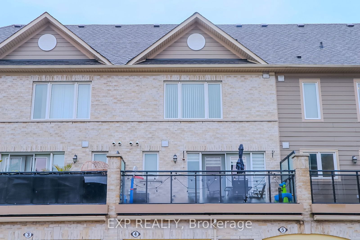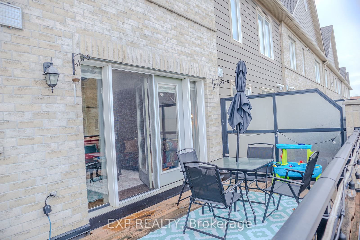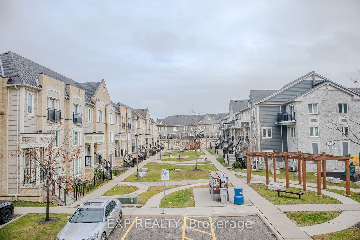4 - 60 Fairwood Circ
Listing History
Unit Highlights
Maintenance Fees
Utility Type
- Air Conditioning
- Central Air
- Heat Source
- Gas
- Heating
- Forced Air
Room Dimensions
About this Listing
Welcome to 60 Fairwood Dr, Brampton a beautifully upgraded, move-in ready home in the highly sought-after Springdale neighborhood! This spacious 2-bedroom, 3-bathroom home boasts a bright, open layout with large sun-filled windows, a family-sized eat-in kitchen, and a generous terrace for outdoor enjoyment. Recent upgrades include a new fridge (2022), complete HVAC system (2023), stylish wood flooring (2021), fresh paint (2023), new water heater tank (2022), and a new garage shutter and opener (2024). along with the convenience of second-level laundry. The roof has also been replaced in 2024. Located just minutes from shopping, parks, schools, and public transit, this home combines modern comfort with unbeatable convenience. Don't wait this one wont last!
exp realtyMLS® #W10587245
Amenities
Explore Neighbourhood
Similar Listings
Demographics
Based on the dissemination area as defined by Statistics Canada. A dissemination area contains, on average, approximately 200 – 400 households.
Price Trends
Building Trends At 60 Fairwood Circle Townhomes
Days on Strata
List vs Selling Price
Offer Competition
Turnover of Units
Property Value
Price Ranking
Sold Units
Rented Units
Best Value Rank
Appreciation Rank
Rental Yield
High Demand
Transaction Insights at 60 Fairwood Circ
| 1 Bed | 2 Bed | 3 Bed | 3 Bed + Den | |
|---|---|---|---|---|
| Price Range | $440,000 - $466,000 | $749,000 | $710,000 | No Data |
| Avg. Cost Per Sqft | $685 | $538 | $538 | No Data |
| Price Range | $2,100 - $2,200 | $2,550 - $2,900 | $3,000 | No Data |
| Avg. Wait for Unit Availability | 75 Days | 45 Days | 188 Days | 237 Days |
| Avg. Wait for Unit Availability | 76 Days | 297 Days | 562 Days | 272 Days |
| Ratio of Units in Building | 33% | 45% | 14% | 7% |
Transactions vs Inventory
Total number of units listed and sold in Sandringham
