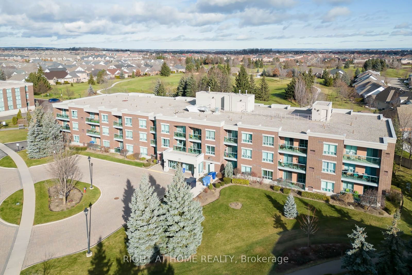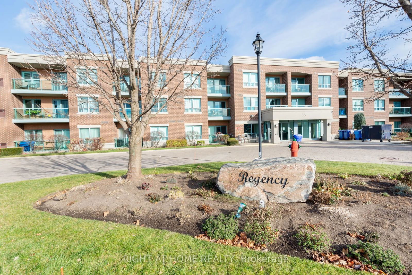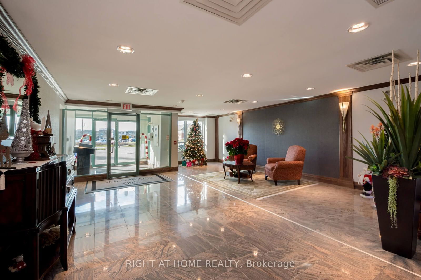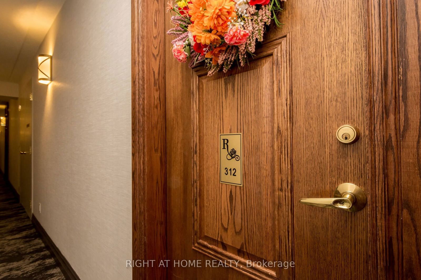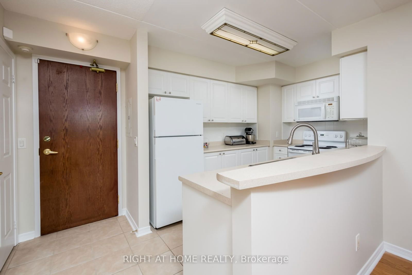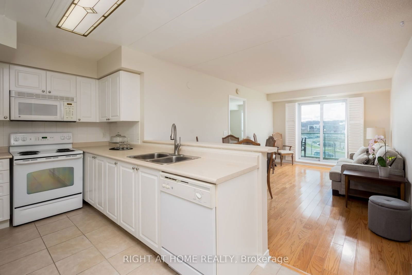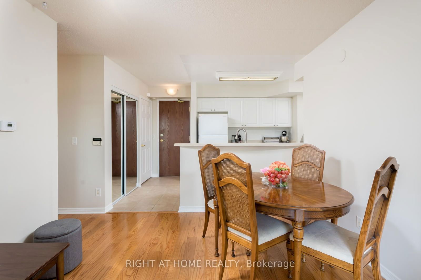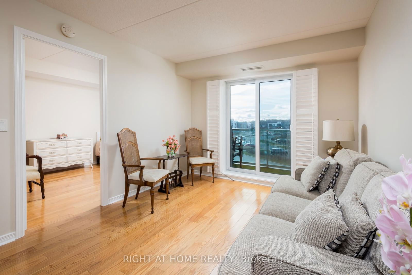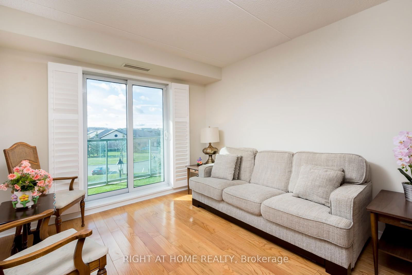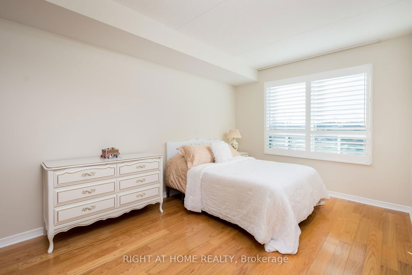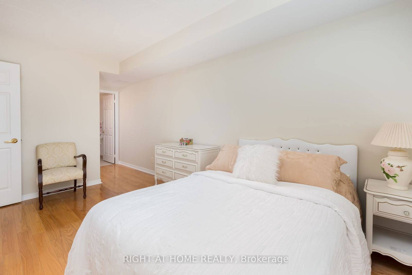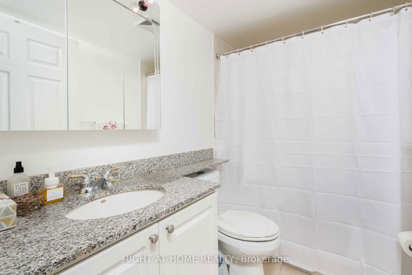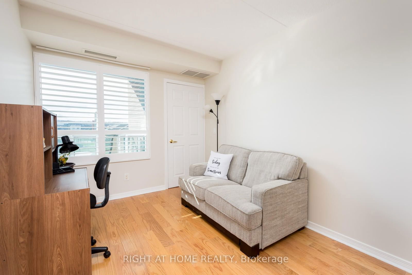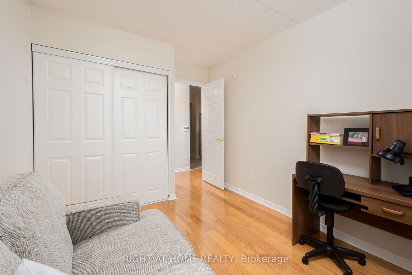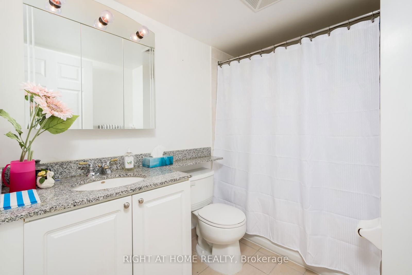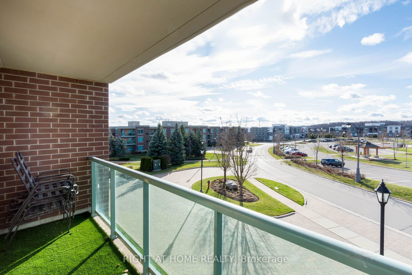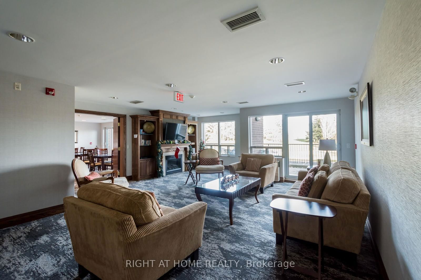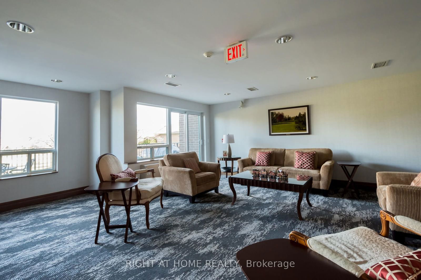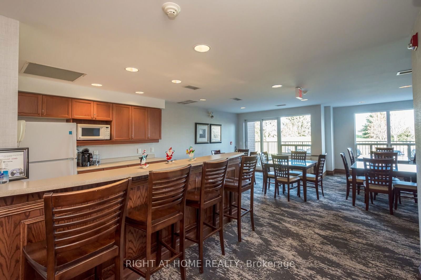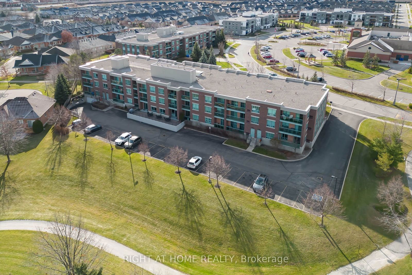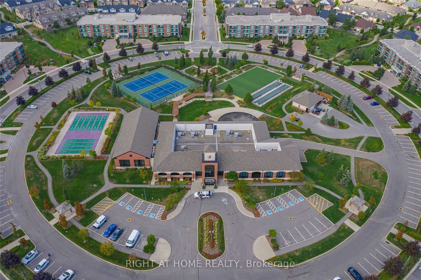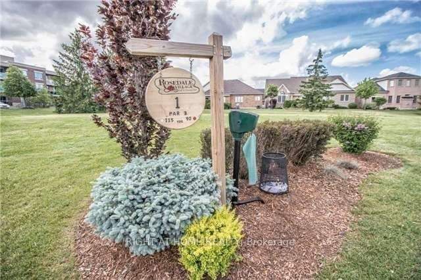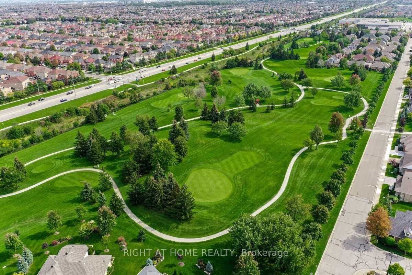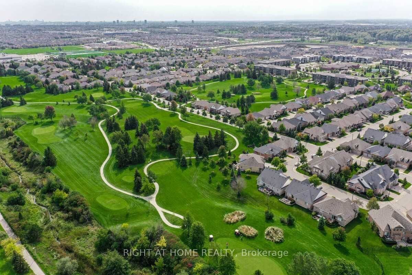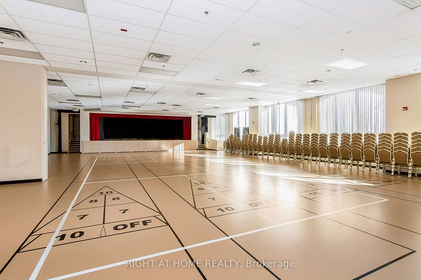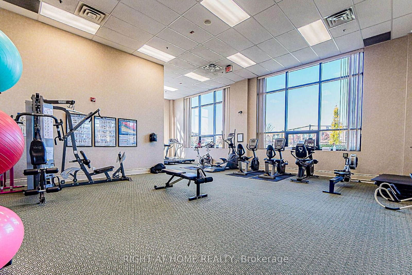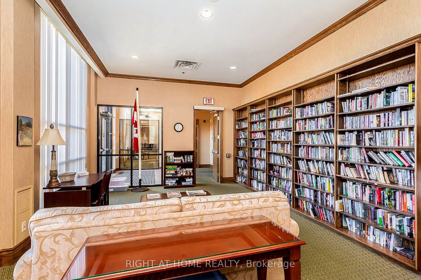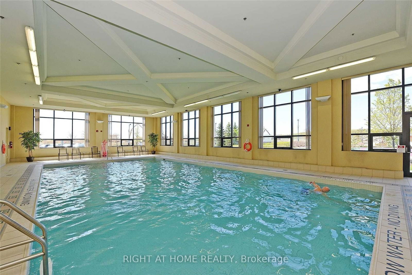312 - 35 Via Rosedale
Listing History
Unit Highlights
Maintenance Fees
Utility Type
- Air Conditioning
- Central Air
- Heat Source
- Gas
- Heating
- Forced Air
Room Dimensions
About this Listing
Beautiful 2 Bedroom 2 Bathroom With Large Balcony And Gorgeous Views Facing The Clubhouse Grounds In The Exclusive Gated Adult Lifestyle Rosedale Village. One of The Most Desired Layouts. Lovingly and Immaculately Maintained Suite. Step Into This Move-In Ready Suite And Immediately You Can Appreciate Its Spaciousness And Brightness From The Natural Light Flooding All The Rooms. Freshly Painted With Designer Benjamin Moore Paint. California Shutters. Beautiful Hardwood Floors - No Carpet. Double Entrance Coat Closet. Very Spacious Kitchen With Large Adjacent Walk-In Pantry, Lots of Cupboard Space And Counter Top Space. All The Appliances Included. Breakfast Bar. Ample Spot For Your Dining Table. Large Principal Bedroom Suite With Walk-In Closet and Ensuite Bathroom With Convenient Mobility Access. The Second Bedroom With Close Proximity To The Second Full Bathroom Gives You The Flexibility Of An Office, Hobby Room, Den. Entertaining & Socialising Is A Breeze In This 3-Storey Mid-Rise Boutique Building With Its Own Party Room, Lounge & Patio Overlooking The Golf Course. Enjoy Resort Style Amenities - Executive 9 Hole Golf Course, Courts for Tennis, Pickleball, Shuffleboard, Bocce, Clubhouse With Indoor Salt Water Swimming Pool, Lounge, Auditorium, Library, Exercise Room. Your Condo Fees Cover It All! You Will Enjoy Living With Like-Minded Neighbours In This Quiet Community. Book Your Tour & Come See For Yourself!
right at home realtyMLS® #W11880336
Amenities
Explore Neighbourhood
Similar Listings
Demographics
Based on the dissemination area as defined by Statistics Canada. A dissemination area contains, on average, approximately 200 – 400 households.
Price Trends
Maintenance Fees
Building Trends At Rosedale Village Condos
Days on Strata
List vs Selling Price
Offer Competition
Turnover of Units
Property Value
Price Ranking
Sold Units
Rented Units
Best Value Rank
Appreciation Rank
Rental Yield
High Demand
Transaction Insights at 25-55 Via Rosedale
| Studio | 1 Bed | 1 Bed + Den | 2 Bed | |
|---|---|---|---|---|
| Price Range | No Data | $413,000 - $450,000 | No Data | $550,000 - $610,000 |
| Avg. Cost Per Sqft | No Data | $653 | No Data | $649 |
| Price Range | $2,100 | $2,200 | No Data | $2,575 |
| Avg. Wait for Unit Availability | 537 Days | 46 Days | 276 Days | 64 Days |
| Avg. Wait for Unit Availability | 272 Days | 164 Days | 457 Days | 829 Days |
| Ratio of Units in Building | 4% | 51% | 6% | 41% |
Transactions vs Inventory
Total number of units listed and sold in Sandringham
