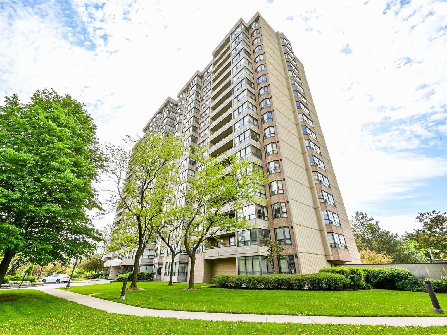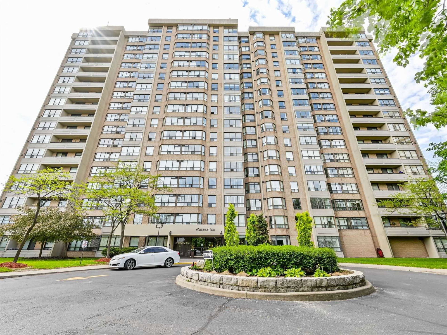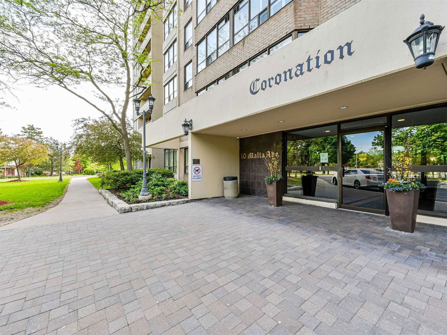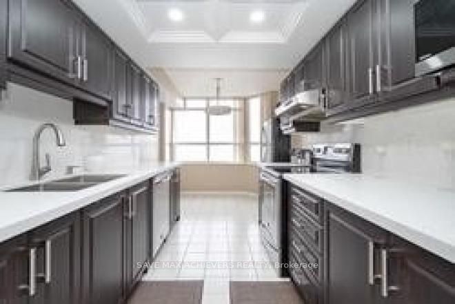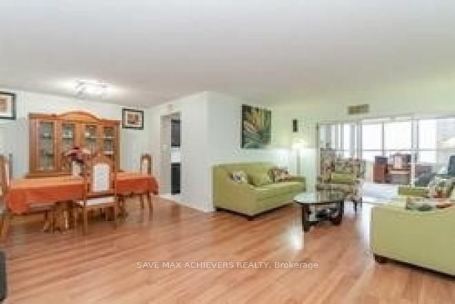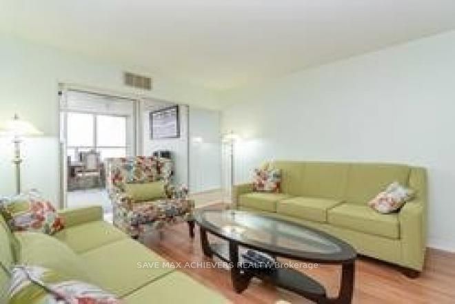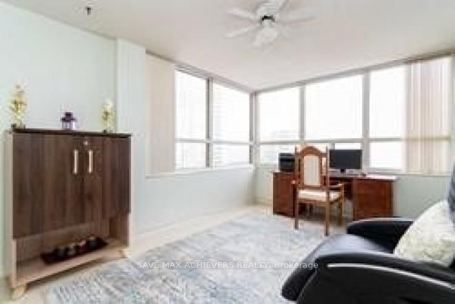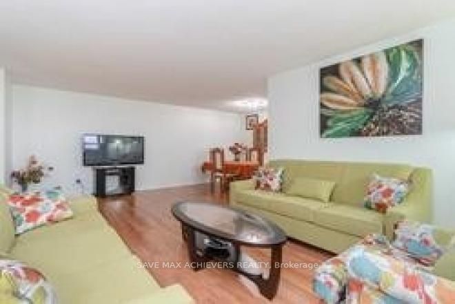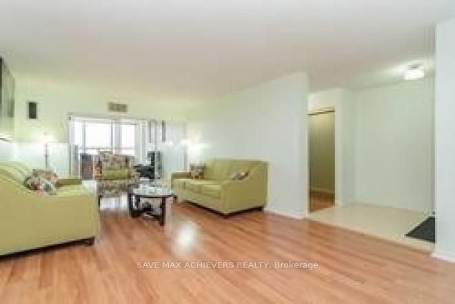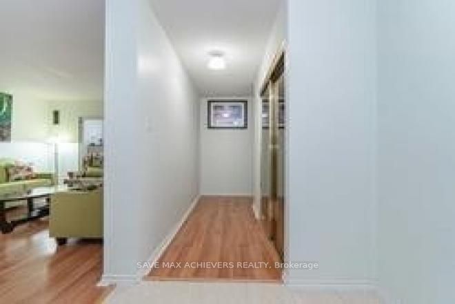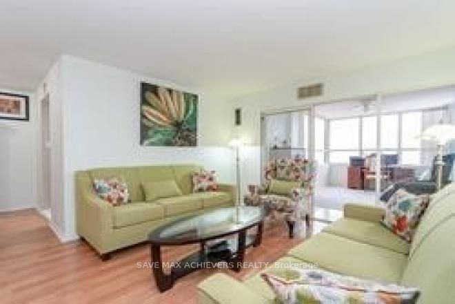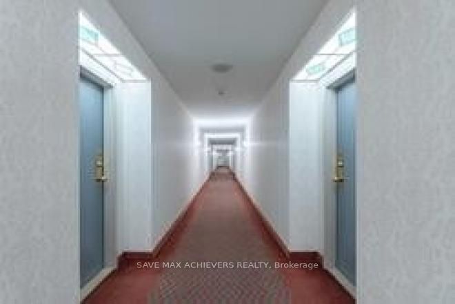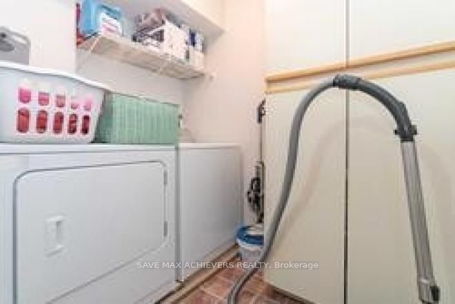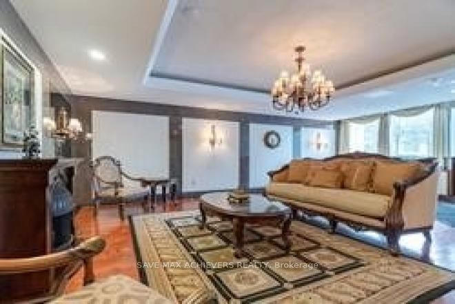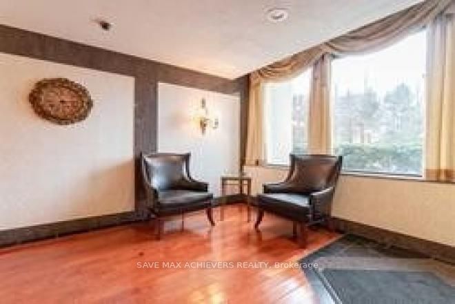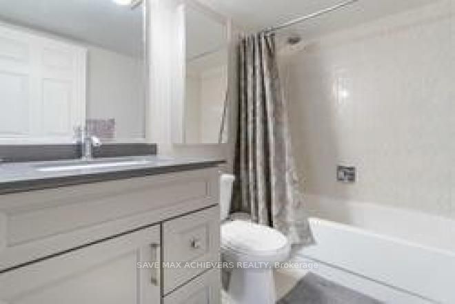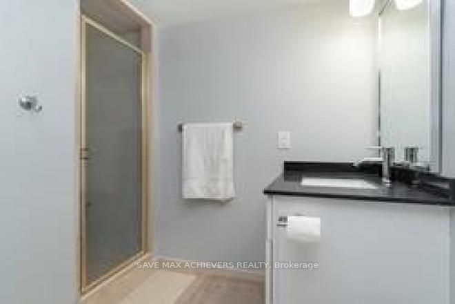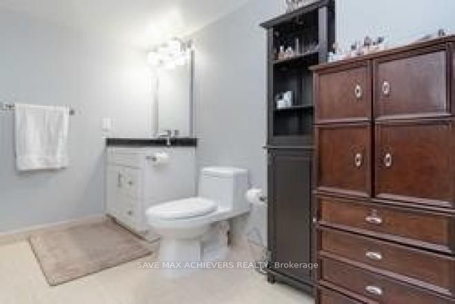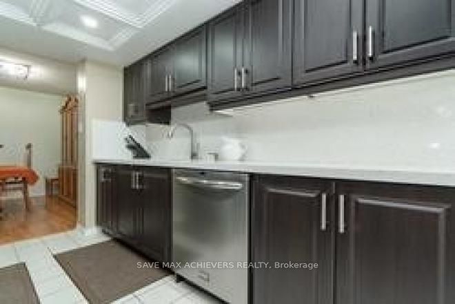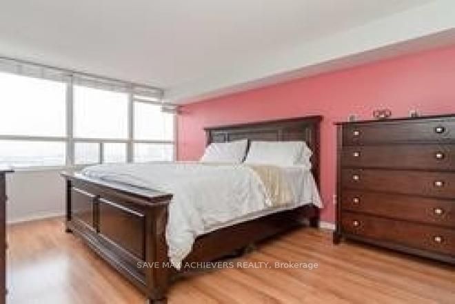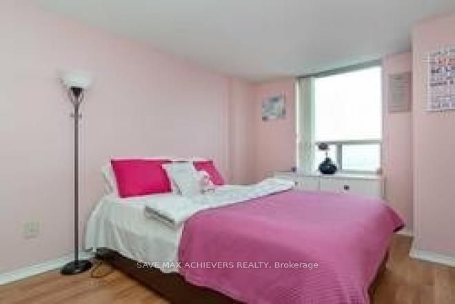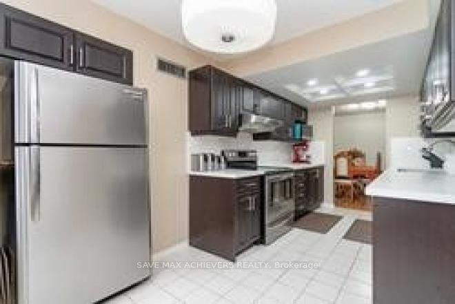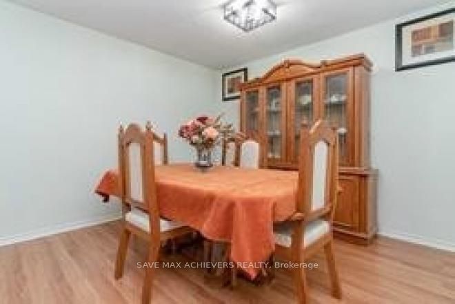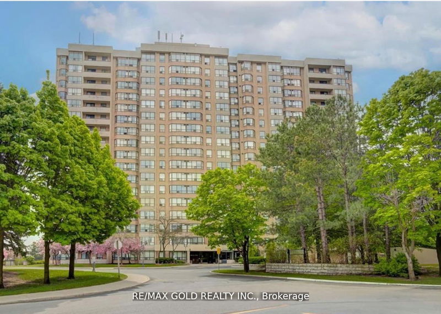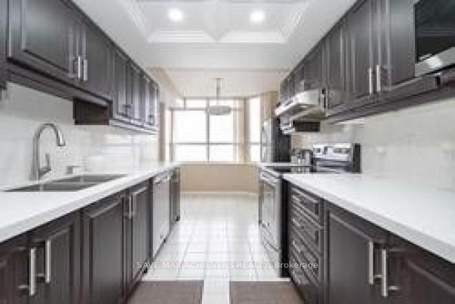10 Malta Avenue
Building Details
Listing History for The Coronation Condos
Amenities
Maintenance Fees
About 10 Malta Avenue — The Coronation Condos
The condo scene in Brampton has grown significantly in recent years — 10 Malta Ave is part of the old guard. Built in 1990, this residence stands 17 storeys tall, featuring a brown concrete facade with large bay windows and oversized balconies.
The Coronation Condos sit on a property that's shrouded by tall trees and manicured gardens. Its sister tower, The Imperial Condos is located just next door, and is almost identical.
Amenities at 10 Malta Ave place recreation at the forefront; residents have tennis courts on-site, saunas, a billiards room, and there's a large indoor pool and an outdoor pool with a sundeck. Residents have a 24 hour concierge service and underground parking. The building is remarkably well-kept, proving that age is just a number.
The Suites
In real estate, there's spacious and truly spacious condos — and homes at 10 Malta Ave are the latter. These suites have generous floor plans ranging from 1000 square feet for a 2 bedroom unit to 1455 for a 3 bedroom plus den. Layouts are akin to older apartments as most have galley kitchens; however, it's worth noting that these layouts function quite well for families, especially those needing some noise mitigation in the unit.
Features and finishes vary depending on past occupants; some owners sought to renovate their units entirely, while other suites will need updating. Prospective buyers can count on their unit having great bones, plus ample storage and prep space in kitchens. All units have large bay windows, and generously sized bedrooms. While not all suites have private balconies, those without have sunrooms.
The Neighbourhood
Fletcher's Creek South is a Brampton neighbourhood with convenient shopping and dining and a commuter friendly location for car owners. This area is first and foremost a family neighbourhood, which is reflected with great schools close-by, a large number of sports fields and athletic programs, and family friendly entertainment.
This is a suburban neighbourhood where residents can get things done on foot. 10 Malta Ave is only steps from Hurontario Street where residents can grab a bite at En Sushi or Churches Chicken; there's Booster Juice for when you need a healthy snack and McDonald's for when you're craving a-not-so healthy snack.
Shoppers World Brampton is due north on Hurontario, and just a 5 minute drive away for shopping at big box retailers and specialty boutiques. Condo residents without balconies can get their rays at nearby Meadowlark Park — a great locale for an afternoon stroll. Golfers can work on their game at Derrydale Golf Course, located to the south off Hurontario Street.
Transportation
10 Malta Ave allows for some errands to be completed on foot. Longo's is within a 5 minute walk for groceries, and it's situated beside a pharmacy, a bank, and several local service based businesses.
Public transit isn't as efficient as travelling by car, but residents do have bus stops close-by. Unfortunately, there's no GO Station or Subway service in the immediate area.
Driving is the preferred method of travel here — as driver's who pay the toll can reach the 407 in just 4 minutes. For the 401, drivers can go south on Hurontario and connect to the 401 in roughly 10 minutes.
Reviews for The Coronation Condos
No reviews yet. Be the first to leave a review!
 2
2Listings For Sale
Interested in receiving new listings for sale?
 0
0Listings For Rent
Interested in receiving new listings for rent?
Explore Fletcher's Creek South
Similar condos
Demographics
Based on the dissemination area as defined by Statistics Canada. A dissemination area contains, on average, approximately 200 – 400 households.
Price Trends
Maintenance Fees
Building Trends At The Coronation Condos
Days on Strata
List vs Selling Price
Offer Competition
Turnover of Units
Property Value
Price Ranking
Sold Units
Rented Units
Best Value Rank
Appreciation Rank
Rental Yield
High Demand
Transaction Insights at 10 Malta Avenue
| 2 Bed | 2 Bed + Den | 3 Bed | 3 Bed + Den | |
|---|---|---|---|---|
| Price Range | No Data | $490,000 - $565,000 | $560,000 - $615,000 | $620,500 - $642,000 |
| Avg. Cost Per Sqft | No Data | $447 | $430 | $429 |
| Price Range | No Data | No Data | $3,200 | $3,100 |
| Avg. Wait for Unit Availability | 314 Days | 63 Days | 264 Days | 82 Days |
| Avg. Wait for Unit Availability | 493 Days | 452 Days | 523 Days | 394 Days |
| Ratio of Units in Building | 14% | 47% | 12% | 29% |
Unit Sales vs Inventory
Total number of units listed and sold in Fletcher's Creek South
